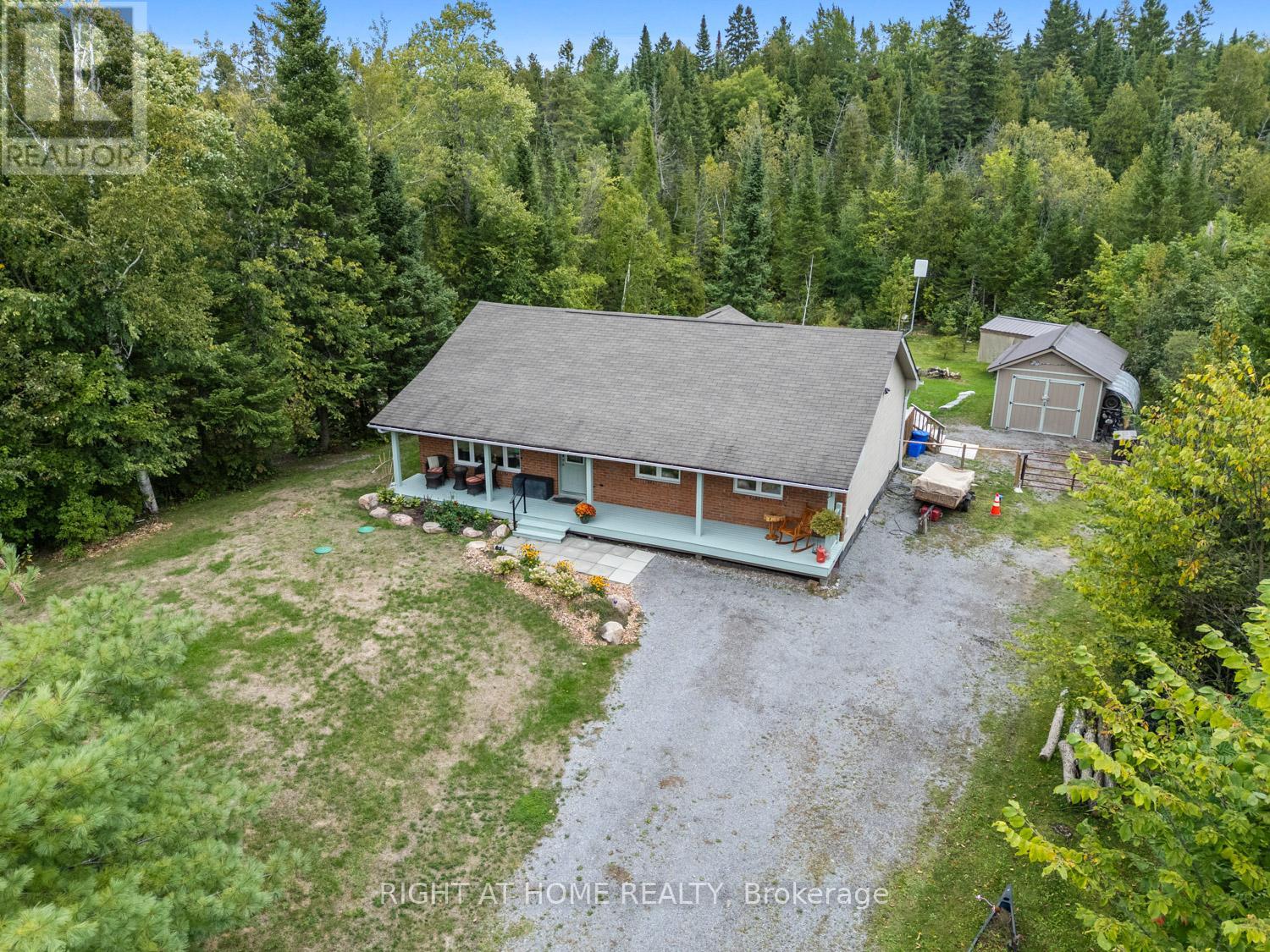3 Bedroom
2 Bathroom
1100 - 1500 sqft
Bungalow
Central Air Conditioning
Heat Pump, Not Known
$674,900
Just steps from the Burnt River, on a four season road and near ATV and snowmobile trails, you will find this spacious and updated bungalow. Sitting on just over an acre, bursting with mature trees and an abundance of privacy, this year round home features a large and bright living room, open to the spacious dining room with large openings to the custom kitchen. The primary bedroom boasts a 4 piece ensuite bath and walk-in closet. and this home affords two further bedrooms and an additional bathroom. Walk out from the kitchen to the full width two-tiered deck and enjoy this private retreat. Having guests over? They will love the separate 16' x 12' studio/bunkie with its own basement, pony panel, heat pump, metal roof and amazing loft with glass railing, adding a ton of extra livable space. You will also appreciate the 12' x 16' workshop with metal roof because you can never have too much storage! So many updates throughout: triple glazed windows, heat pumps, studio/bunkie, shed, HRV, two gazebos, canoe rack and more! Sit back and watch the video to see all this incredible property has to offer! (id:57691)
Property Details
|
MLS® Number
|
X12390472 |
|
Property Type
|
Single Family |
|
Community Name
|
Fenelon Falls |
|
EquipmentType
|
Propane Tank |
|
Features
|
Cul-de-sac |
|
ParkingSpaceTotal
|
8 |
|
RentalEquipmentType
|
Propane Tank |
|
Structure
|
Deck, Shed, Workshop |
Building
|
BathroomTotal
|
2 |
|
BedroomsAboveGround
|
3 |
|
BedroomsTotal
|
3 |
|
Appliances
|
Water Heater, Water Softener, Water Treatment, All, Dishwasher, Dryer, Microwave, Hood Fan, Stove, Washer, Window Coverings, Refrigerator |
|
ArchitecturalStyle
|
Bungalow |
|
BasementType
|
Crawl Space |
|
ConstructionStyleAttachment
|
Detached |
|
CoolingType
|
Central Air Conditioning |
|
ExteriorFinish
|
Brick, Vinyl Siding |
|
FlooringType
|
Bamboo, Tile |
|
FoundationType
|
Block |
|
HeatingFuel
|
Electric |
|
HeatingType
|
Heat Pump, Not Known |
|
StoriesTotal
|
1 |
|
SizeInterior
|
1100 - 1500 Sqft |
|
Type
|
House |
Parking
Land
|
Acreage
|
No |
|
Sewer
|
Septic System |
|
SizeDepth
|
225 Ft |
|
SizeFrontage
|
193 Ft ,4 In |
|
SizeIrregular
|
193.4 X 225 Ft |
|
SizeTotalText
|
193.4 X 225 Ft |
|
SurfaceWater
|
River/stream |
Rooms
| Level |
Type |
Length |
Width |
Dimensions |
|
Main Level |
Living Room |
5.74 m |
4.09 m |
5.74 m x 4.09 m |
|
Main Level |
Dining Room |
4.24 m |
3.02 m |
4.24 m x 3.02 m |
|
Main Level |
Kitchen |
5.31 m |
3.91 m |
5.31 m x 3.91 m |
|
Main Level |
Primary Bedroom |
3.66 m |
3.33 m |
3.66 m x 3.33 m |
|
Main Level |
Bathroom |
2.67 m |
2.41 m |
2.67 m x 2.41 m |
|
Main Level |
Bedroom 2 |
3.1 m |
3.02 m |
3.1 m x 3.02 m |
|
Main Level |
Bedroom 3 |
3.35 m |
3.1 m |
3.35 m x 3.1 m |
|
Main Level |
Bathroom |
2.46 m |
1.52 m |
2.46 m x 1.52 m |
Utilities
https://www.realtor.ca/real-estate/28834260/89-river-road-kawartha-lakes-fenelon-falls-fenelon-falls













































