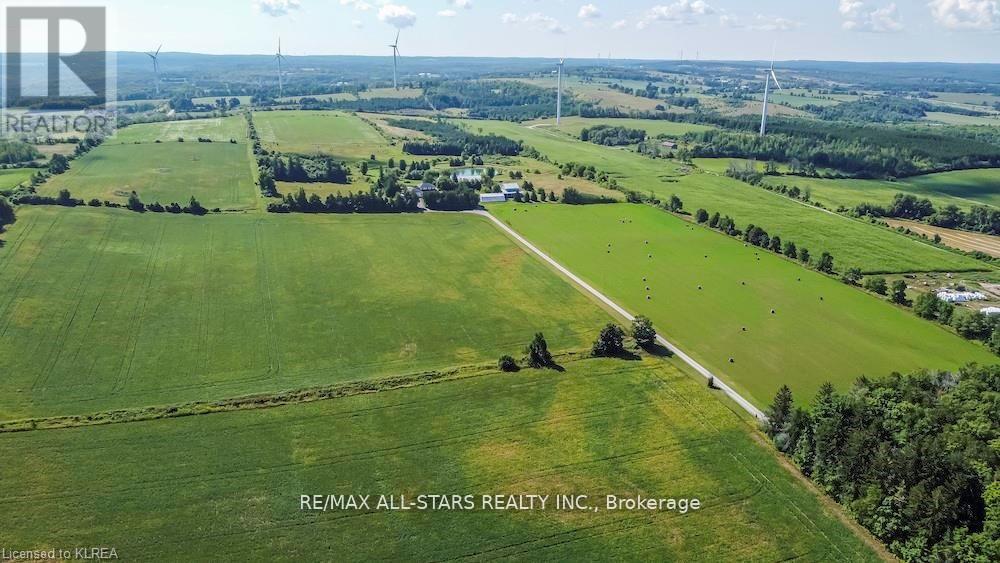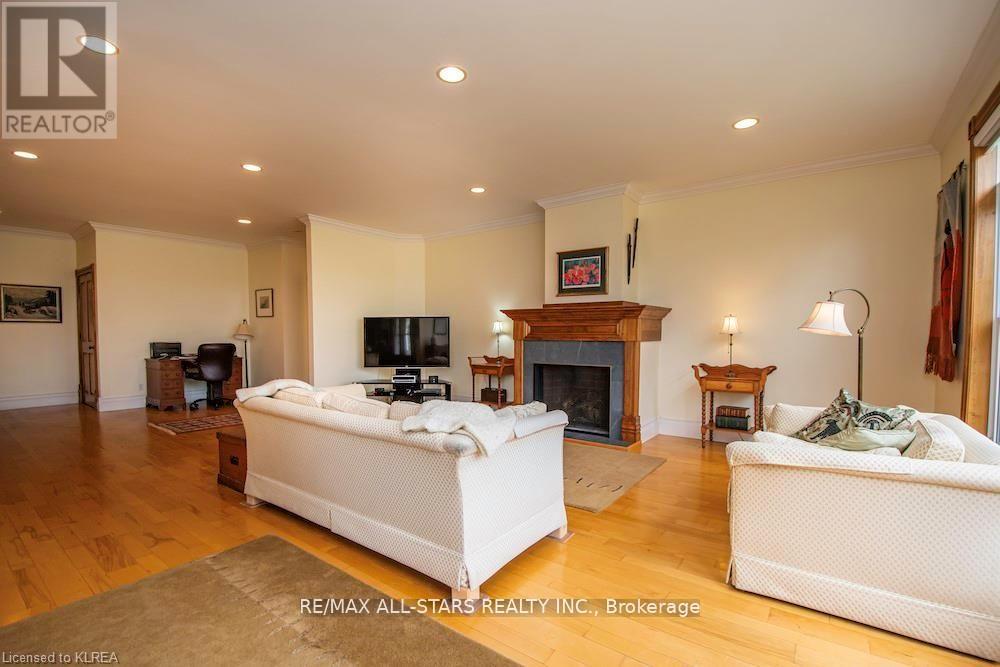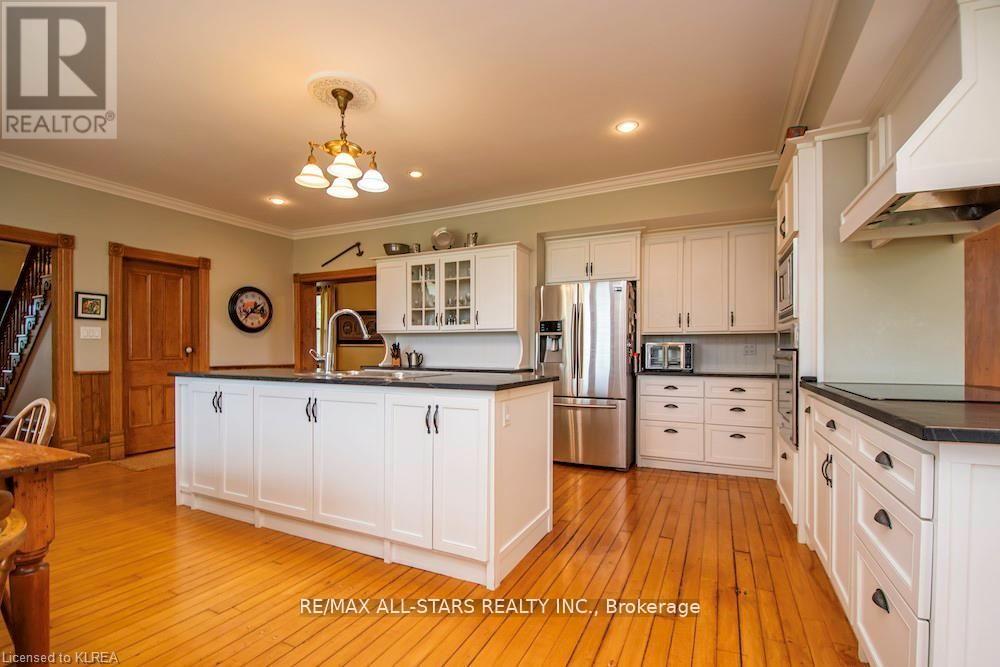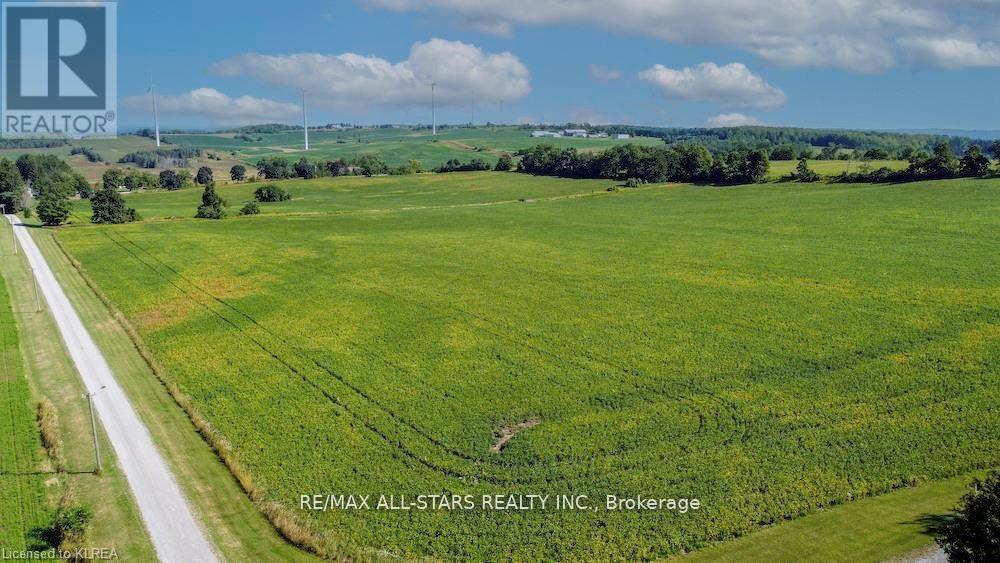6 Bedroom
3 Bathroom
Fireplace
Inground Pool
Central Air Conditioning
Forced Air
Acreage
$2,500,000
Welcome to this gorgeous country estate w/ a totally renovated century home w/ custom addition on 147 acres in the highly sought after Bethany Hills. This spacious 3300 sq ft family home is set well back from the road providing ultimate privacy. Features of the home include pine & maple flooring, 6 bdrms including a large main floor primary suite, 3 baths, main floor laundry w/ access to garage, large eat-in kitchen w/ soapstone counters & breakfast bar, formal dining room and huge living room w/ fireplace. Sit on the wrap around porch and enjoy the panoramic views of the rolling hills, salt water pool, & pond! Numerous outbuildings include a century barn, Quonset hut, detached garage, large studio w/ in-floor heating and the feature building being a 36x36' fully insulated, heated workshop w/ 2pc bath, and a fully self-contained 1200 sq ft, 3 bdrm, 1 bath in-law suite above. There is approx 125 acres of clear & workable land w/ the balance being hardwood bush, and open area around home and out buildings. (id:57691)
Property Details
|
MLS® Number
|
X8336338 |
|
Property Type
|
Agriculture |
|
Community Name
|
Bethany |
|
Farm Type
|
Farm |
|
Features
|
Wooded Area, Rolling |
|
Parking Space Total
|
22 |
|
Pool Type
|
Inground Pool |
|
Structure
|
Barn |
|
View Type
|
View |
Building
|
Bathroom Total
|
3 |
|
Bedrooms Above Ground
|
6 |
|
Bedrooms Total
|
6 |
|
Appliances
|
Garage Door Opener Remote(s), Water Heater, Dishwasher, Dryer, Garage Door Opener, Microwave, Range, Refrigerator, Satellite Dish, Stove, Washer, Window Coverings |
|
Basement Development
|
Unfinished |
|
Basement Type
|
Full (unfinished) |
|
Cooling Type
|
Central Air Conditioning |
|
Exterior Finish
|
Wood |
|
Fireplace Present
|
Yes |
|
Flooring Type
|
Hardwood |
|
Foundation Type
|
Concrete, Stone |
|
Half Bath Total
|
1 |
|
Heating Fuel
|
Propane |
|
Heating Type
|
Forced Air |
|
Stories Total
|
2 |
Parking
Land
|
Acreage
|
Yes |
|
Sewer
|
Septic System |
|
Size Frontage
|
147 M |
|
Size Irregular
|
147 Acre |
|
Size Total Text
|
147 Acre|100+ Acres |
|
Zoning Description
|
Rah |
Rooms
| Level |
Type |
Length |
Width |
Dimensions |
|
Second Level |
Bedroom |
2.74 m |
2.46 m |
2.74 m x 2.46 m |
|
Second Level |
Bathroom |
|
|
Measurements not available |
|
Second Level |
Bedroom |
4.11 m |
2.9 m |
4.11 m x 2.9 m |
|
Second Level |
Bedroom |
3.96 m |
2.9 m |
3.96 m x 2.9 m |
|
Second Level |
Bedroom |
2.97 m |
2.87 m |
2.97 m x 2.87 m |
|
Second Level |
Bedroom |
4.72 m |
2.87 m |
4.72 m x 2.87 m |
|
Main Level |
Dining Room |
4.78 m |
4.42 m |
4.78 m x 4.42 m |
|
Main Level |
Kitchen |
6.2 m |
6.4 m |
6.2 m x 6.4 m |
|
Main Level |
Living Room |
6.43 m |
5.84 m |
6.43 m x 5.84 m |
|
Main Level |
Primary Bedroom |
6.17 m |
4.75 m |
6.17 m x 4.75 m |
|
Main Level |
Bathroom |
|
|
Measurements not available |
|
Main Level |
Mud Room |
4.39 m |
2.51 m |
4.39 m x 2.51 m |
https://www.realtor.ca/real-estate/26890963/874-highway-7a-kawartha-lakes-bethany










































