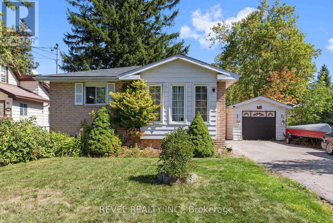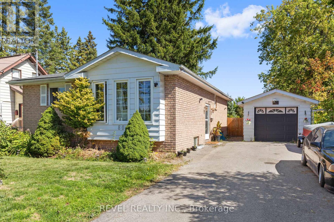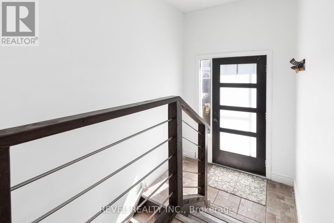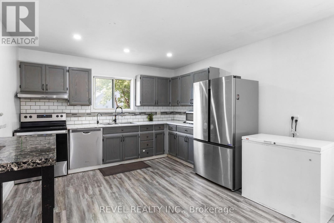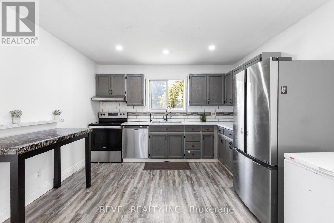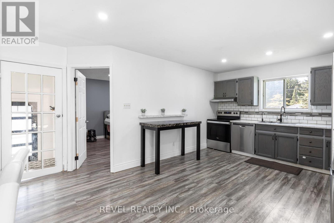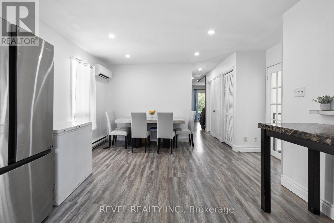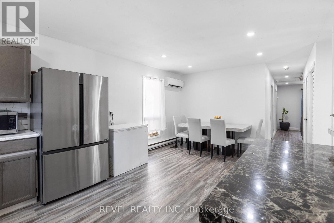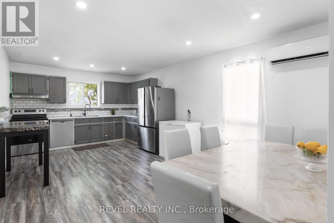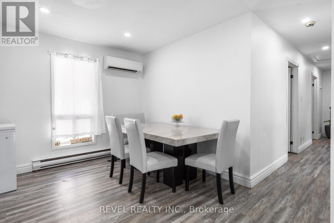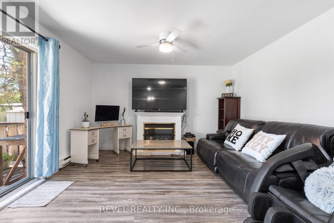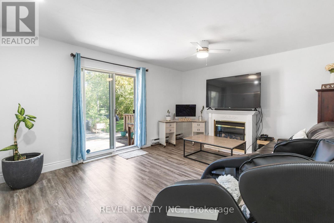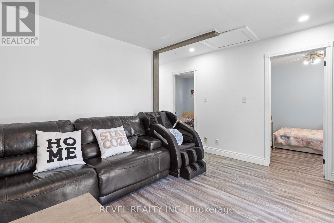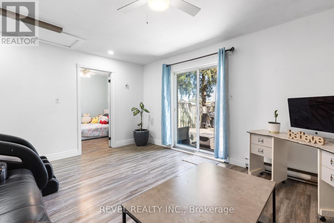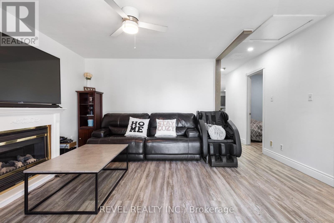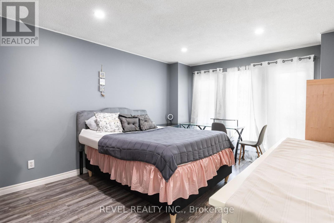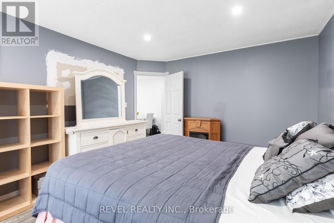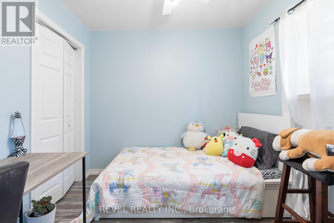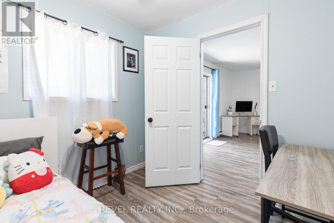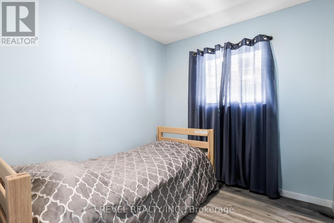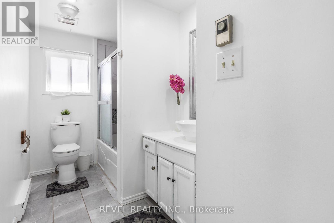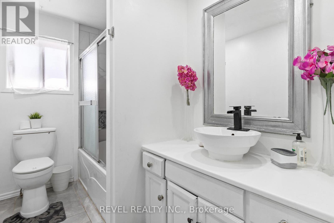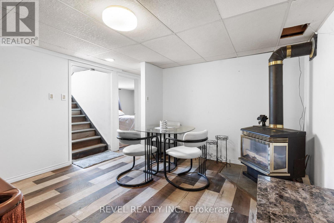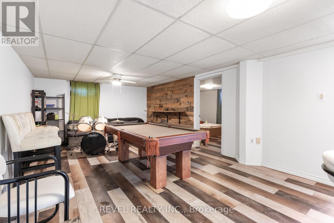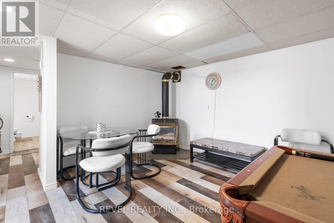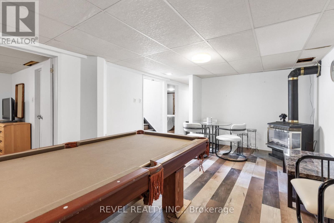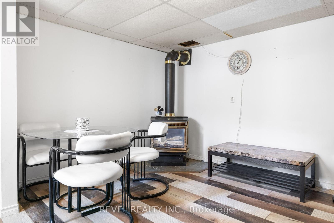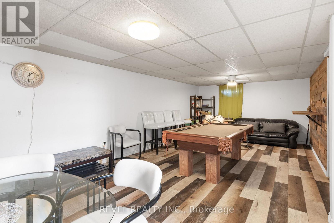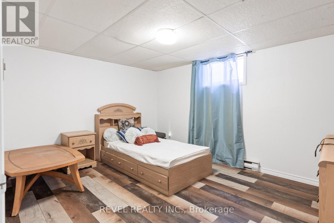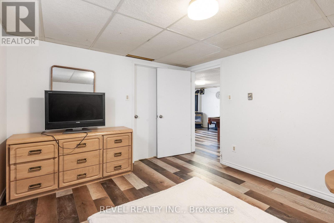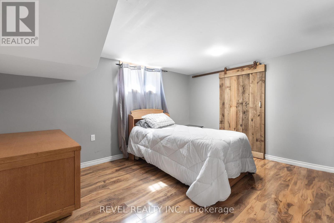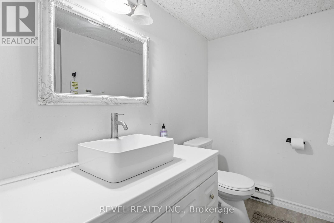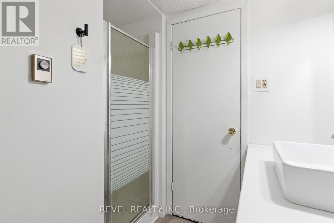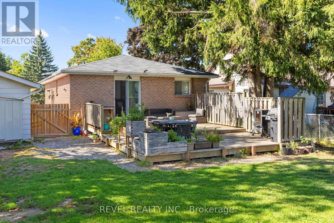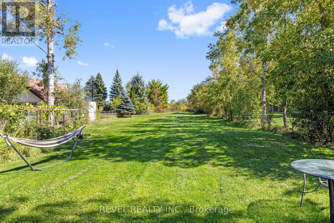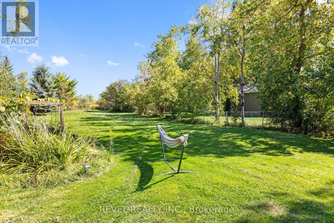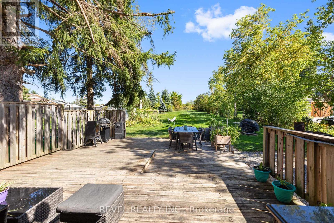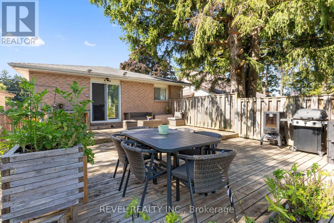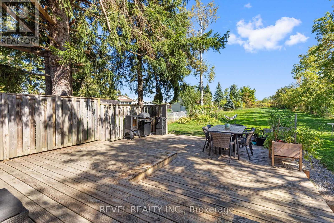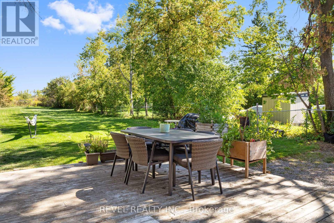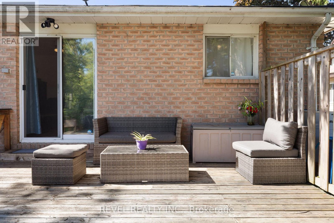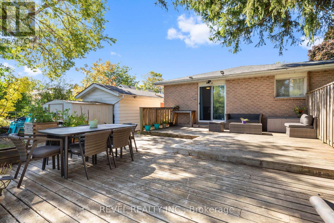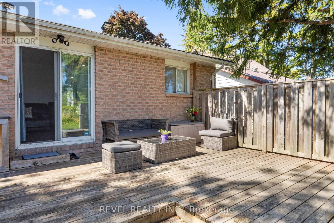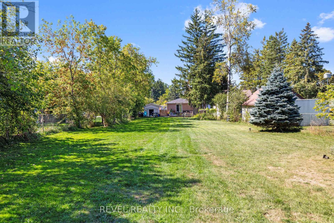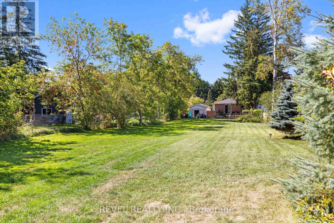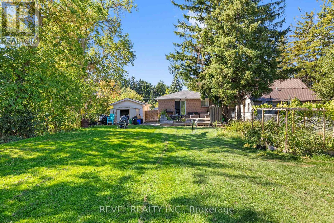5 Bedroom
2 Bathroom
1100 - 1500 sqft
Bungalow
Fireplace
Window Air Conditioner
Baseboard Heaters
$3,000 Monthly
Welcome to this spacious 3+2 bedroom, 2-bath home tucked away on a generous in-town lot on Lindsays desirable east side. Inside, a bright eat-in kitchen flows to a formal dining room and cozy living room with a walkout to the backyard. Two bedrooms and a full bath are located on the upper level, while the lower level offers two additional bedrooms, a large recreation room with a gas fireplace, a second full bath, and a convenient laundry/utility space. Step outside to a beautiful private backyard with plenty of room for kids to play, summer bonfires, and gatherings with friends and family. Whole Home One Year Lease, Garage Not Included In Lease. A+Credit Score, References & Employment To Be Provided With All Showings & Applications. (id:57691)
Property Details
|
MLS® Number
|
X12410957 |
|
Property Type
|
Single Family |
|
Community Name
|
Lindsay |
|
ParkingSpaceTotal
|
2 |
|
Structure
|
Deck |
Building
|
BathroomTotal
|
2 |
|
BedroomsAboveGround
|
3 |
|
BedroomsBelowGround
|
2 |
|
BedroomsTotal
|
5 |
|
Amenities
|
Fireplace(s) |
|
Appliances
|
Water Heater |
|
ArchitecturalStyle
|
Bungalow |
|
BasementDevelopment
|
Finished |
|
BasementType
|
Full (finished) |
|
ConstructionStyleAttachment
|
Detached |
|
CoolingType
|
Window Air Conditioner |
|
ExteriorFinish
|
Brick |
|
FireplacePresent
|
Yes |
|
FoundationType
|
Concrete |
|
HeatingFuel
|
Electric |
|
HeatingType
|
Baseboard Heaters |
|
StoriesTotal
|
1 |
|
SizeInterior
|
1100 - 1500 Sqft |
|
Type
|
House |
|
UtilityWater
|
Municipal Water |
Parking
Land
|
Acreage
|
No |
|
Sewer
|
Sanitary Sewer |
|
SizeDepth
|
296 Ft ,8 In |
|
SizeFrontage
|
52 Ft ,9 In |
|
SizeIrregular
|
52.8 X 296.7 Ft |
|
SizeTotalText
|
52.8 X 296.7 Ft |
Rooms
| Level |
Type |
Length |
Width |
Dimensions |
|
Lower Level |
Utility Room |
3.62 m |
2.42 m |
3.62 m x 2.42 m |
|
Lower Level |
Recreational, Games Room |
7.9 m |
7.1 m |
7.9 m x 7.1 m |
|
Lower Level |
Bedroom 4 |
4.09 m |
3.15 m |
4.09 m x 3.15 m |
|
Lower Level |
Bedroom 5 |
4.15 m |
3.15 m |
4.15 m x 3.15 m |
|
Main Level |
Foyer |
1.94 m |
2.7 m |
1.94 m x 2.7 m |
|
Main Level |
Kitchen |
2.93 m |
3.92 m |
2.93 m x 3.92 m |
|
Main Level |
Dining Room |
3.2 m |
4.61 m |
3.2 m x 4.61 m |
|
Main Level |
Living Room |
3.98 m |
4.51 m |
3.98 m x 4.51 m |
|
Main Level |
Primary Bedroom |
4.69 m |
3.38 m |
4.69 m x 3.38 m |
|
Main Level |
Bedroom 2 |
2.38 m |
2.8 m |
2.38 m x 2.8 m |
|
Main Level |
Bedroom 3 |
2.82 m |
2.8 m |
2.82 m x 2.8 m |
https://www.realtor.ca/real-estate/28879002/80-st-patrick-street-kawartha-lakes-lindsay-lindsay

