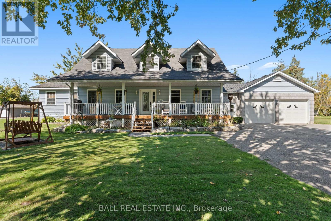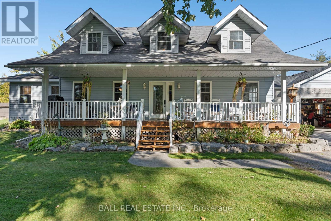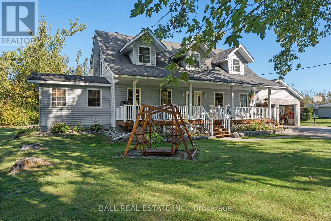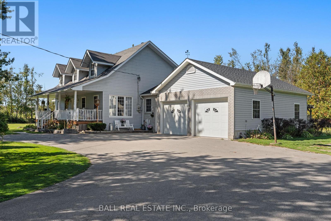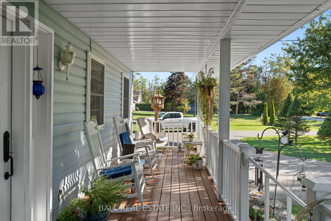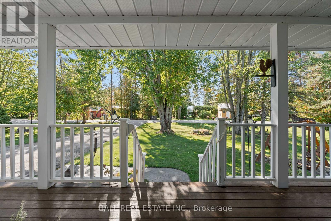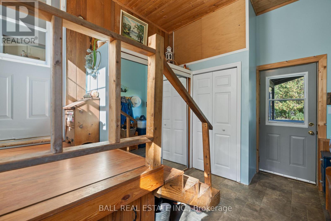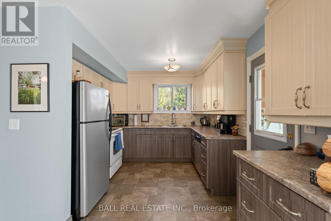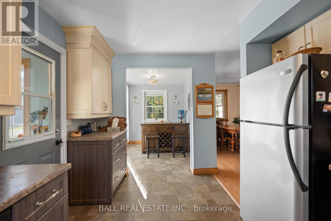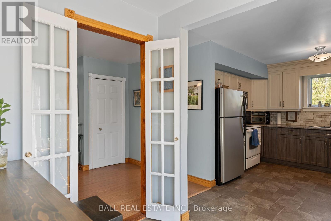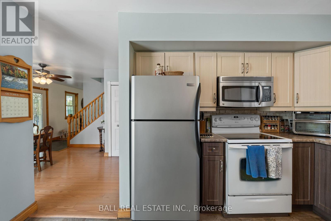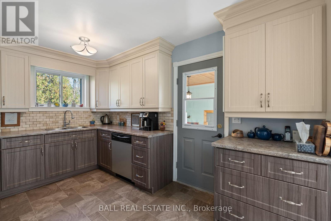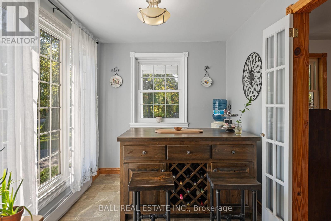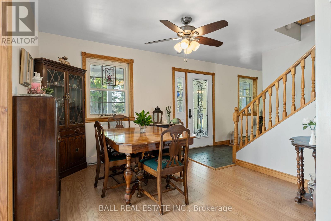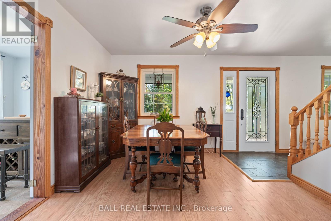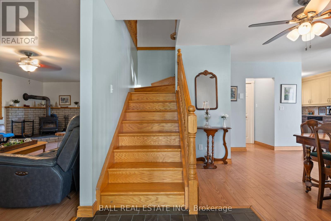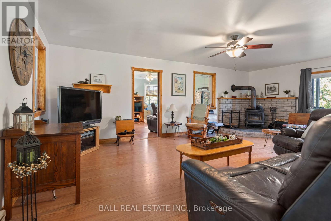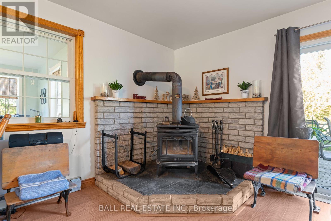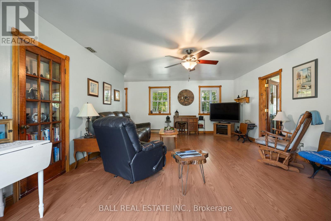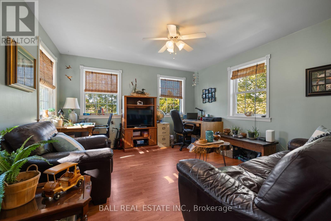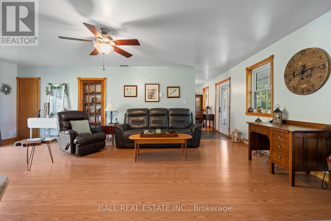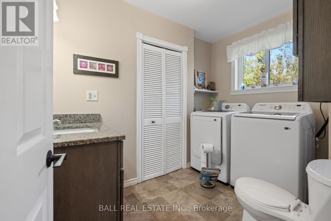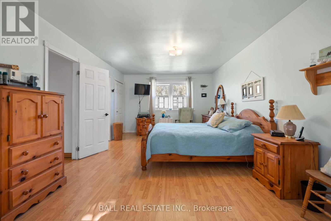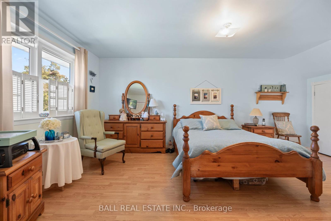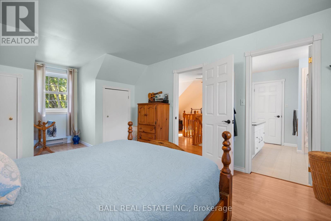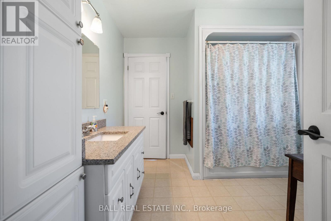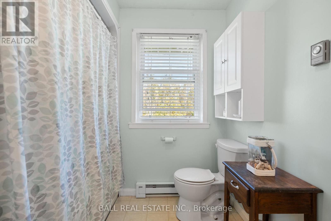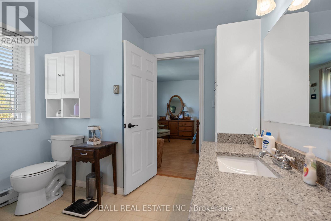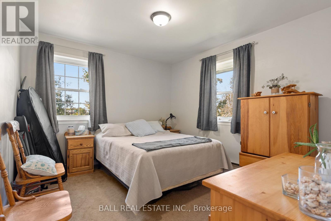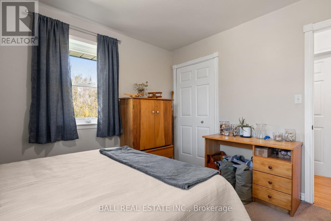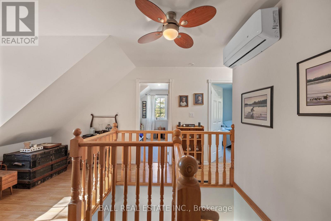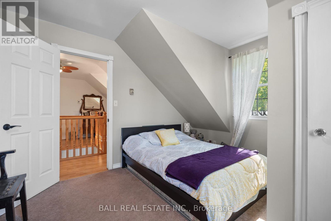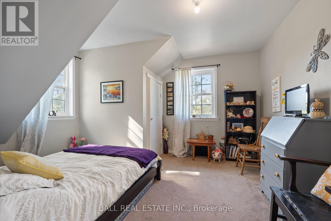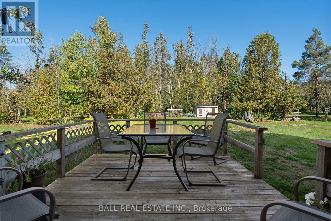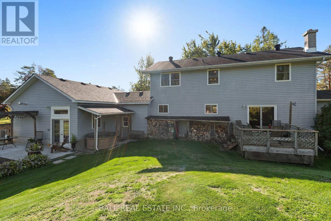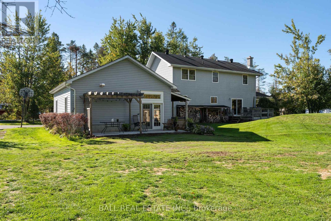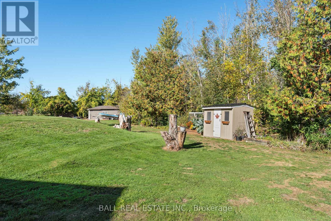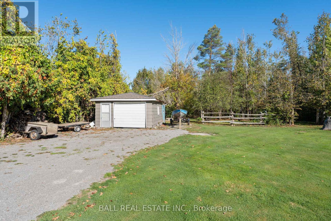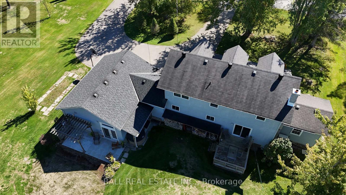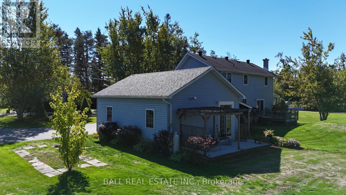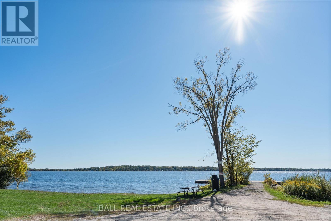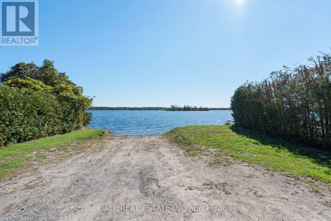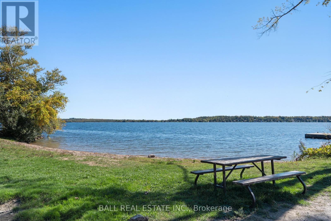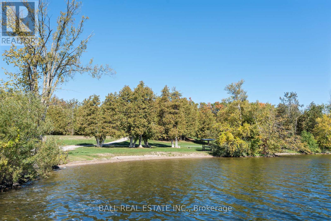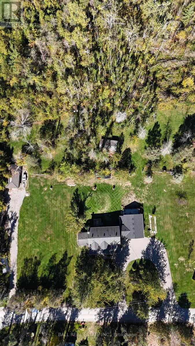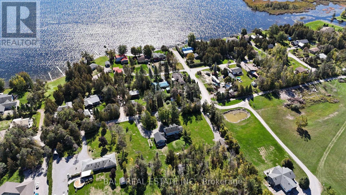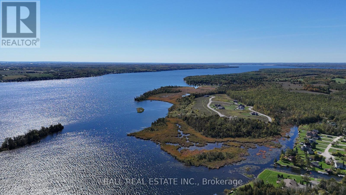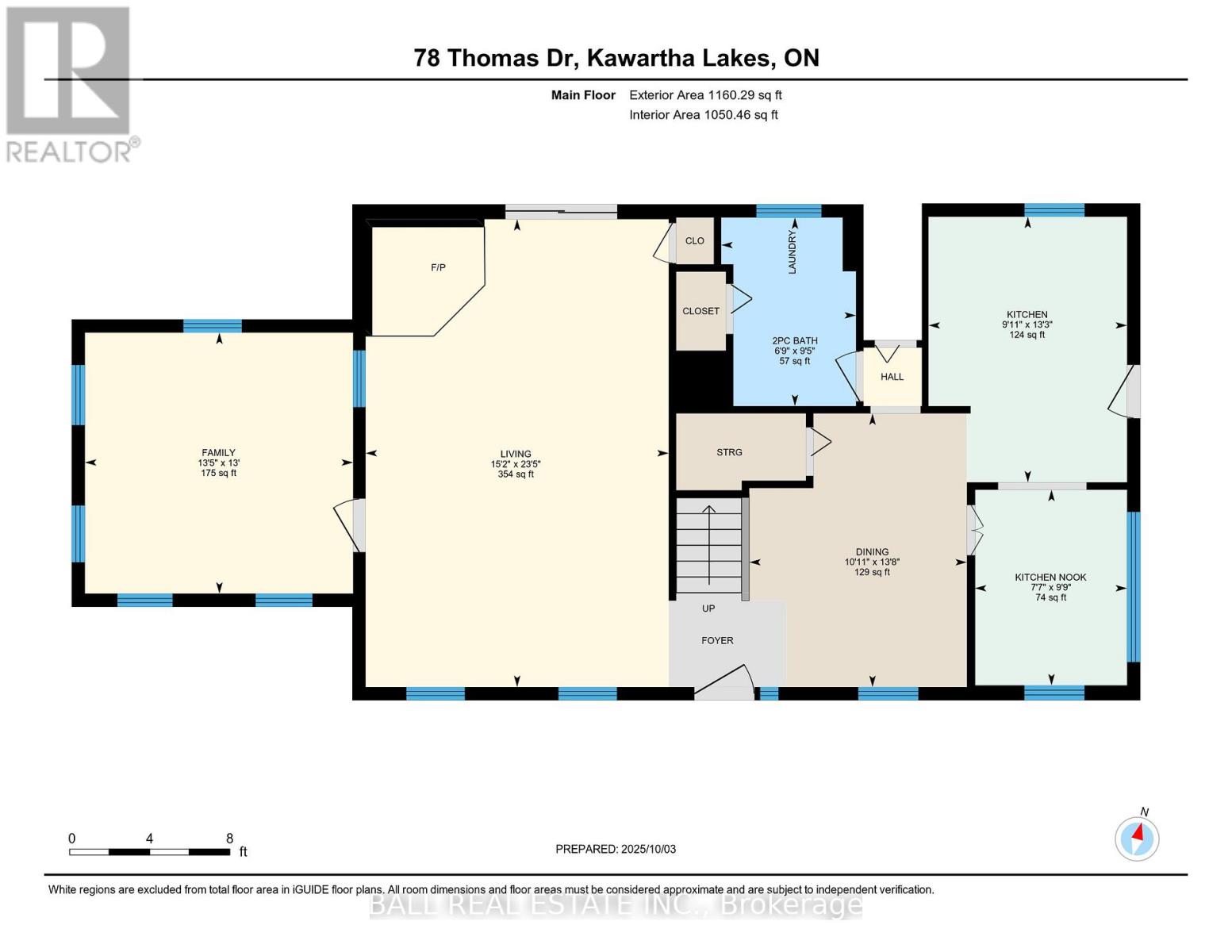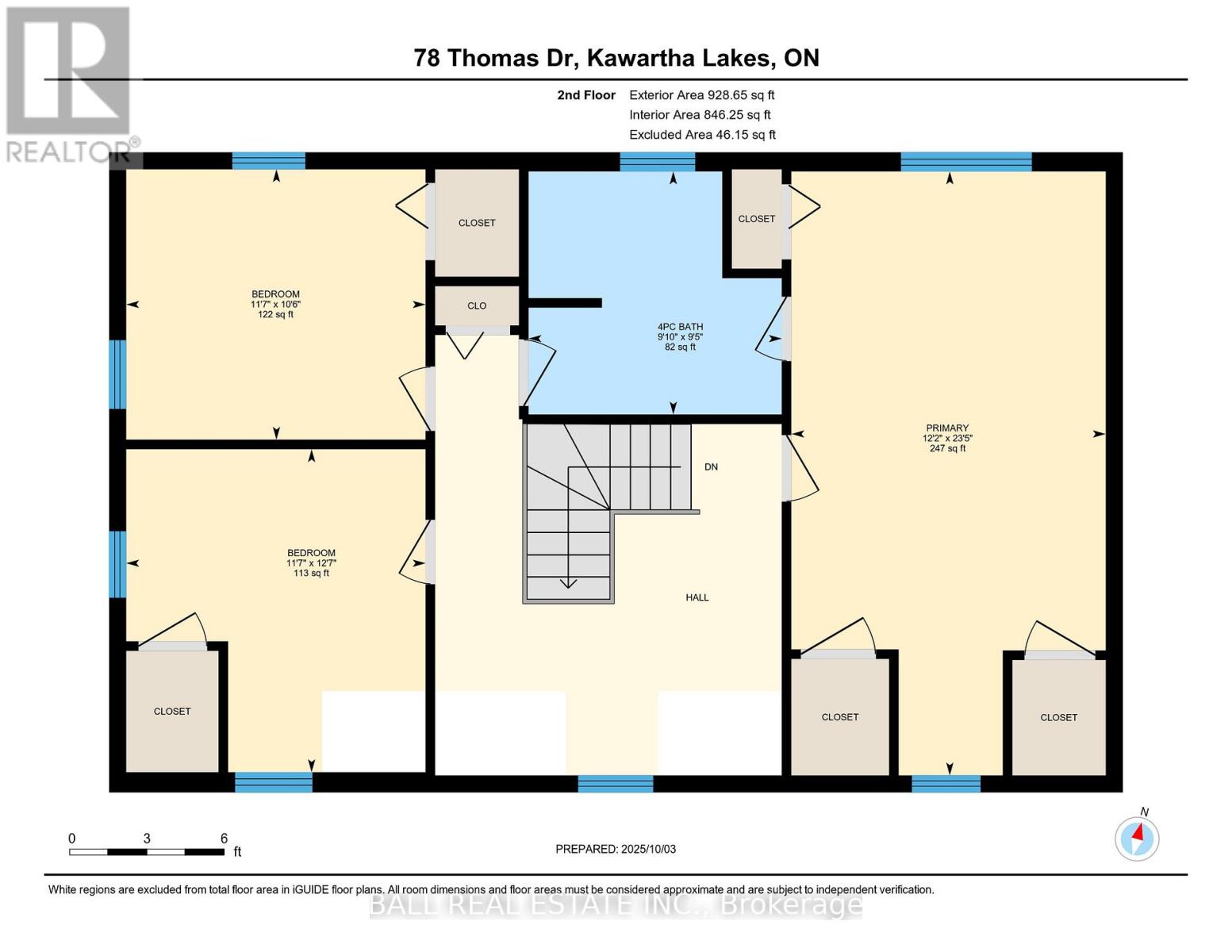3 Bedroom
2 Bathroom
2000 - 2500 sqft
Fireplace
Wall Unit
Heat Pump, Not Known
Landscaped
$774,900
Welcome to this charming Cape Cod nestled in a quiet waterfront community, offering the perfect blend of comfort and character. With 2,088 sq. ft. of living space, this three-bedroom, two-bathroom home showcases pride of ownership at every turn. Step inside to find a spacious living room filled with natural light, a large office ideal for working from home, and the convenience of main-floor laundry. A cozy woodstove adds warmth and charm during the colder months, creating the perfect spot to gather with family and friends. The home also features newer windows, a generous double attached garage, and a single detached garage for additional storage or workshop space. Whether you're enjoying peaceful evenings by the water or making use of the ample indoor and outdoor space, this property offers a lifestyle of relaxation and ease. Boat launch within steps of property. Township park, beach, government dock and boat launch down the street. (id:57691)
Property Details
|
MLS® Number
|
X12441025 |
|
Property Type
|
Single Family |
|
Community Name
|
Verulam |
|
AmenitiesNearBy
|
Park |
|
EquipmentType
|
Propane Tank, Water Softener |
|
Features
|
Cul-de-sac, Level Lot, Flat Site, Lane, Level |
|
ParkingSpaceTotal
|
12 |
|
RentalEquipmentType
|
Propane Tank, Water Softener |
|
Structure
|
Patio(s), Porch |
|
ViewType
|
Lake View |
Building
|
BathroomTotal
|
2 |
|
BedroomsAboveGround
|
3 |
|
BedroomsTotal
|
3 |
|
Age
|
31 To 50 Years |
|
Appliances
|
Blinds, Dishwasher, Dryer, Garage Door Opener, Microwave, Stove, Washer, Window Coverings, Refrigerator |
|
BasementType
|
Crawl Space |
|
ConstructionStyleAttachment
|
Detached |
|
CoolingType
|
Wall Unit |
|
ExteriorFinish
|
Vinyl Siding |
|
FireplacePresent
|
Yes |
|
FireplaceTotal
|
1 |
|
FireplaceType
|
Woodstove |
|
FoundationType
|
Block |
|
HalfBathTotal
|
1 |
|
HeatingFuel
|
Electric |
|
HeatingType
|
Heat Pump, Not Known |
|
StoriesTotal
|
2 |
|
SizeInterior
|
2000 - 2500 Sqft |
|
Type
|
House |
|
UtilityWater
|
Drilled Well |
Parking
Land
|
Acreage
|
No |
|
LandAmenities
|
Park |
|
LandscapeFeatures
|
Landscaped |
|
Sewer
|
Septic System |
|
SizeDepth
|
242 Ft ,2 In |
|
SizeFrontage
|
300 Ft |
|
SizeIrregular
|
300 X 242.2 Ft |
|
SizeTotalText
|
300 X 242.2 Ft|1/2 - 1.99 Acres |
Rooms
| Level |
Type |
Length |
Width |
Dimensions |
|
Second Level |
Primary Bedroom |
7.15 m |
3.72 m |
7.15 m x 3.72 m |
|
Second Level |
Bedroom 2 |
3.82 m |
3.54 m |
3.82 m x 3.54 m |
|
Second Level |
Bedroom 3 |
3.2 m |
3.54 m |
3.2 m x 3.54 m |
|
Second Level |
Bathroom |
2.88 m |
3 m |
2.88 m x 3 m |
|
Main Level |
Kitchen |
4.05 m |
3.02 m |
4.05 m x 3.02 m |
|
Main Level |
Dining Room |
4.17 m |
3.32 m |
4.17 m x 3.32 m |
|
Main Level |
Living Room |
7.13 m |
4.62 m |
7.13 m x 4.62 m |
|
Main Level |
Family Room |
3.98 m |
4.08 m |
3.98 m x 4.08 m |
|
Main Level |
Den |
2.98 m |
2.32 m |
2.98 m x 2.32 m |
|
Main Level |
Bathroom |
2.87 m |
2.05 m |
2.87 m x 2.05 m |
https://www.realtor.ca/real-estate/28943188/78-thomas-drive-kawartha-lakes-verulam-verulam

