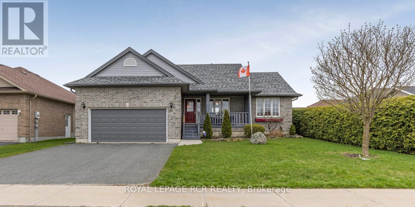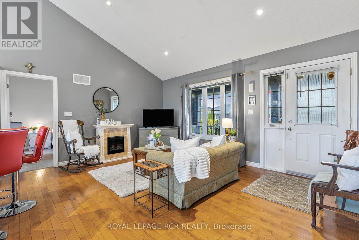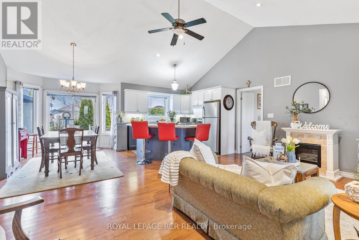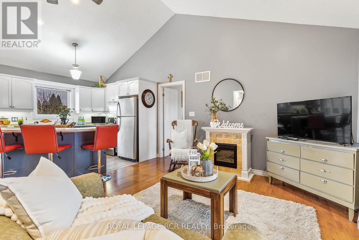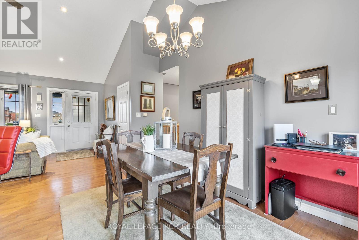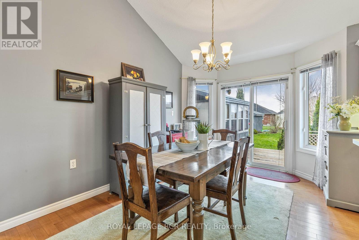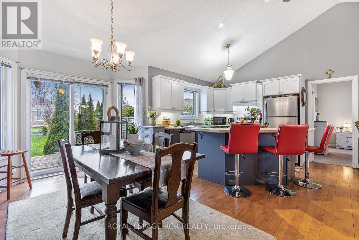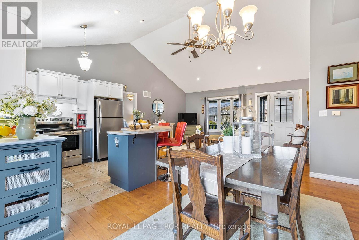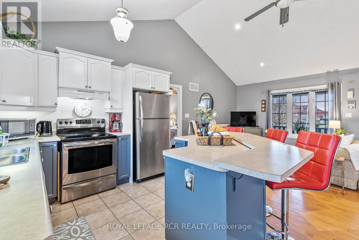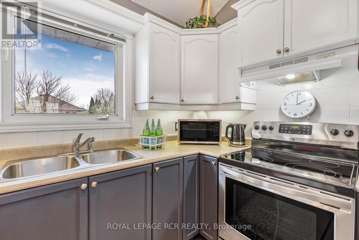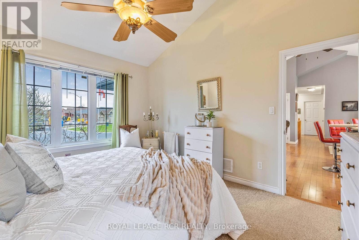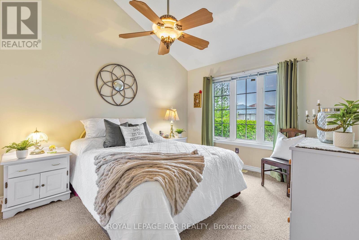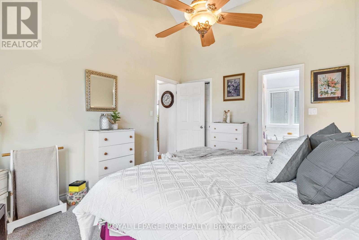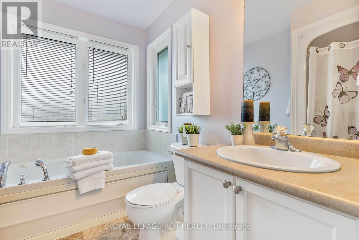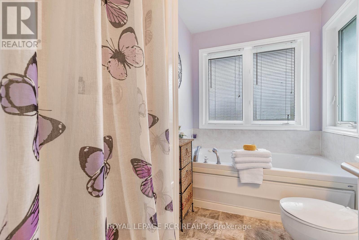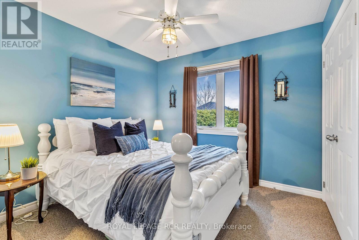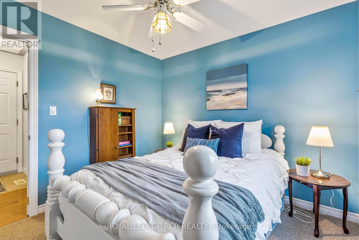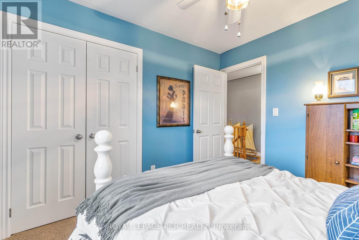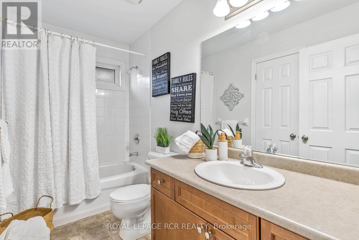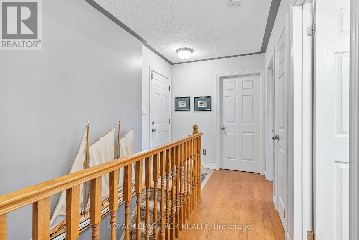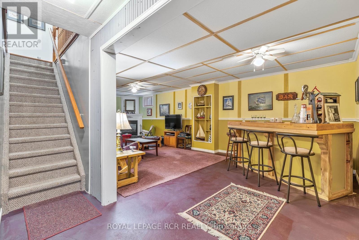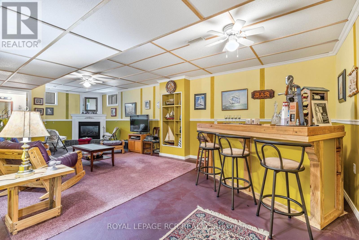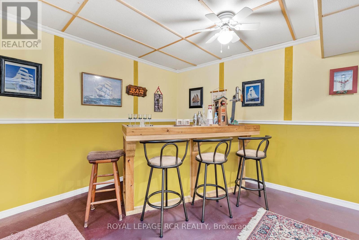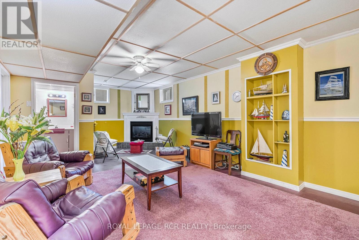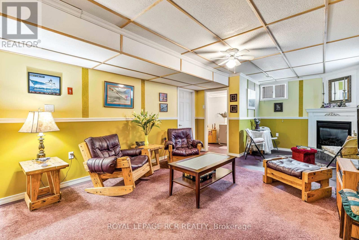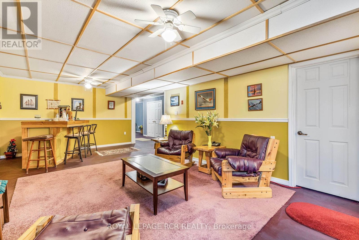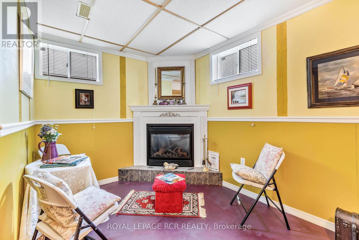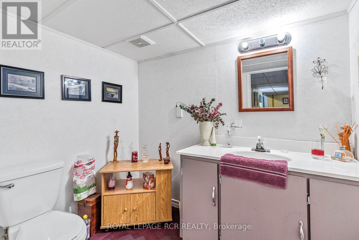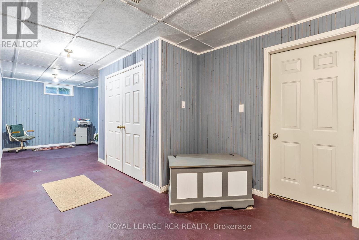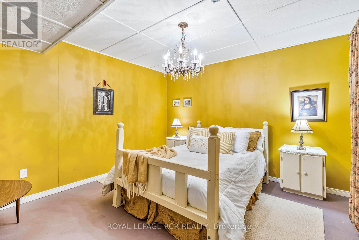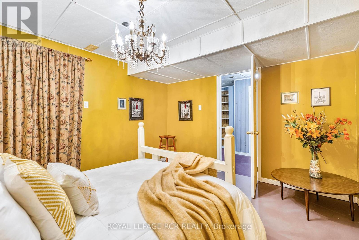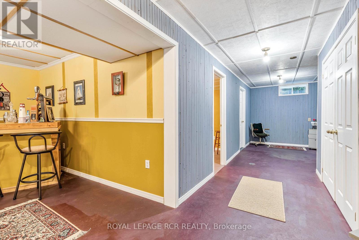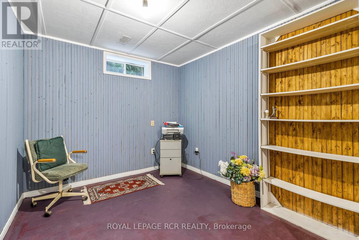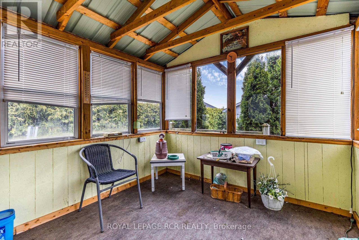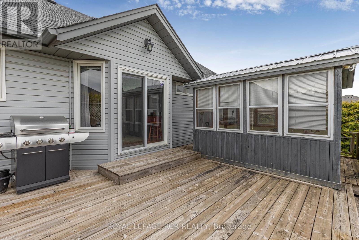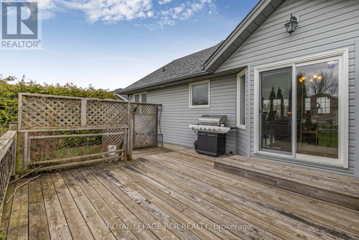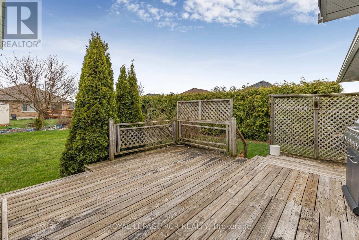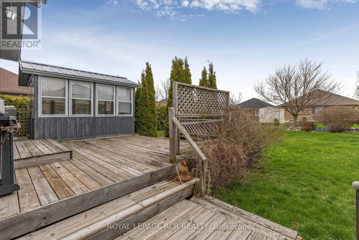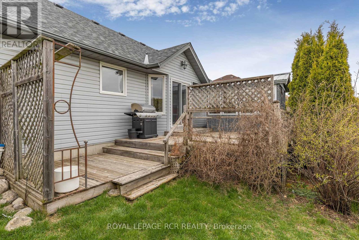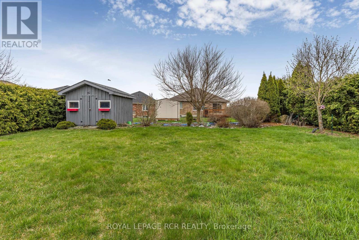3 Bedroom
3 Bathroom
Raised Bungalow
Fireplace
Central Air Conditioning
Forced Air
$779,900
Entertainers dream home with main level open concept kitchen, dining, living room with cathedral ceilings, lower level with huge rec room, gas fireplace and bar or enjoy outdoors with oversized deck, sunroom and large backyard. You will enjoy large primary bedroom with cathedral ceiling, 4 piece ensuite, walk-in closet, main floor laundry and access to double car garage. The lower level rec room includes gas fireplace on a thermostat, bar and stools, 2 piece bath, office with walk-in closet, lots of closets and storage space. Driveway asphalt is highway grade. (id:57691)
Property Details
|
MLS® Number
|
X8269878 |
|
Property Type
|
Single Family |
|
Community Name
|
Lindsay |
|
Amenities Near By
|
Park |
|
Parking Space Total
|
4 |
Building
|
Bathroom Total
|
3 |
|
Bedrooms Above Ground
|
2 |
|
Bedrooms Below Ground
|
1 |
|
Bedrooms Total
|
3 |
|
Architectural Style
|
Raised Bungalow |
|
Basement Development
|
Finished |
|
Basement Type
|
N/a (finished) |
|
Construction Style Attachment
|
Detached |
|
Cooling Type
|
Central Air Conditioning |
|
Exterior Finish
|
Brick, Vinyl Siding |
|
Fireplace Present
|
Yes |
|
Heating Fuel
|
Natural Gas |
|
Heating Type
|
Forced Air |
|
Stories Total
|
1 |
|
Type
|
House |
Parking
Land
|
Acreage
|
No |
|
Land Amenities
|
Park |
|
Size Irregular
|
60 X 142.4 Ft |
|
Size Total Text
|
60 X 142.4 Ft |
Rooms
| Level |
Type |
Length |
Width |
Dimensions |
|
Basement |
Recreational, Games Room |
6.45 m |
3.83 m |
6.45 m x 3.83 m |
|
Basement |
Office |
3.74 m |
3.55 m |
3.74 m x 3.55 m |
|
Main Level |
Kitchen |
6 m |
3.05 m |
6 m x 3.05 m |
|
Main Level |
Dining Room |
|
|
Measurements not available |
|
Main Level |
Living Room |
5.15 m |
3.65 m |
5.15 m x 3.65 m |
|
Main Level |
Primary Bedroom |
4.17 m |
3.35 m |
4.17 m x 3.35 m |
|
Main Level |
Bedroom 2 |
3.03 m |
3.01 m |
3.03 m x 3.01 m |
|
Main Level |
Laundry Room |
2.08 m |
1.77 m |
2.08 m x 1.77 m |
Utilities
|
Sewer
|
Installed |
|
Natural Gas
|
Installed |
|
Electricity
|
Installed |
|
Cable
|
Available |
https://www.realtor.ca/real-estate/26800091/62-springdale-dr-kawartha-lakes-lindsay

