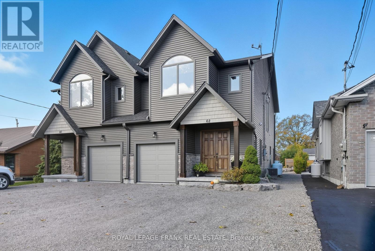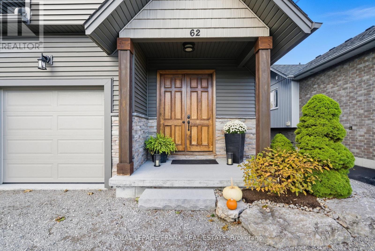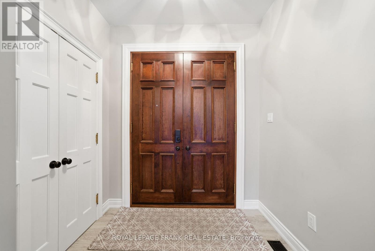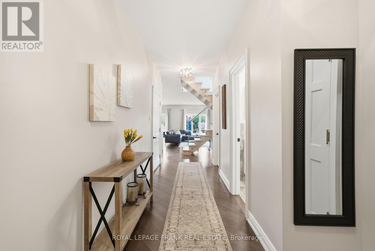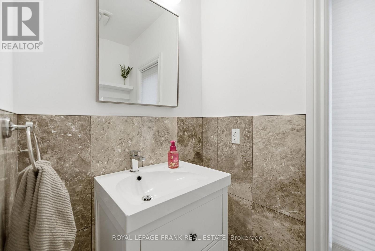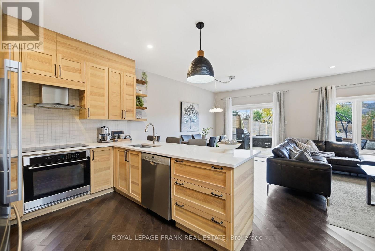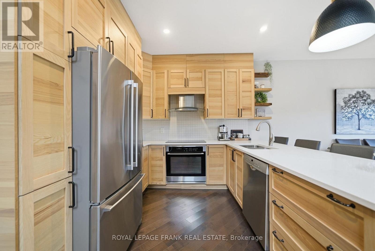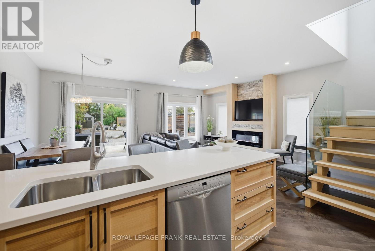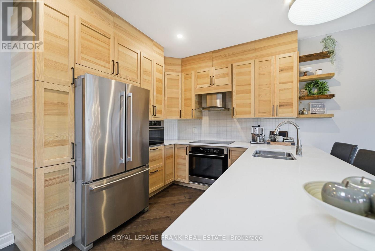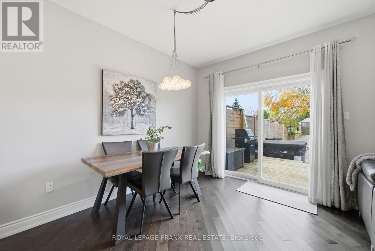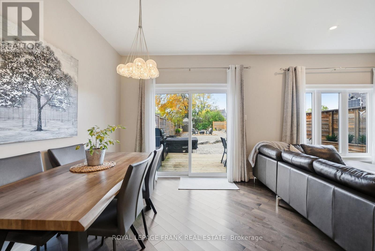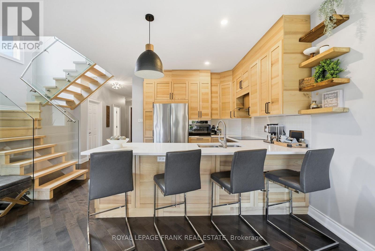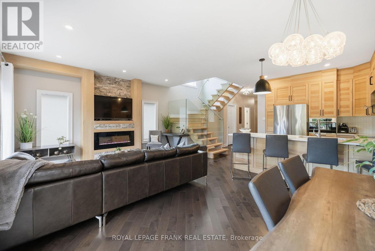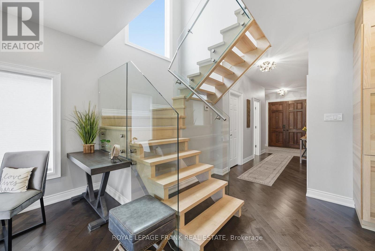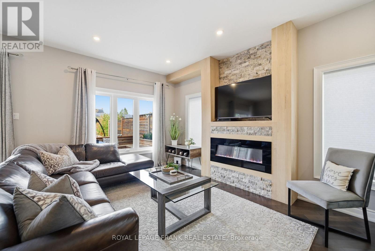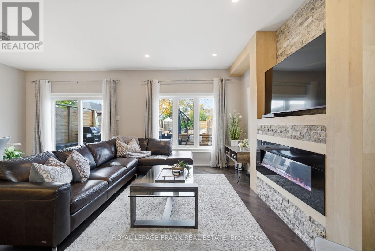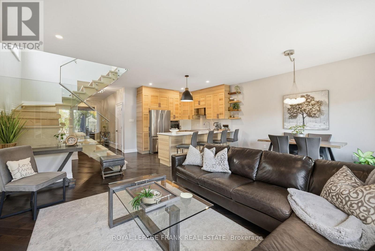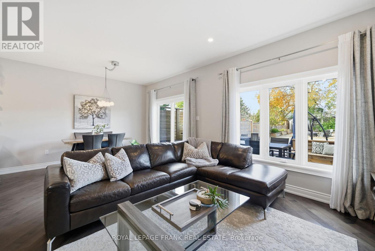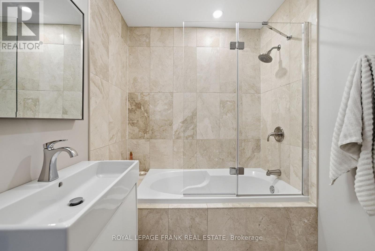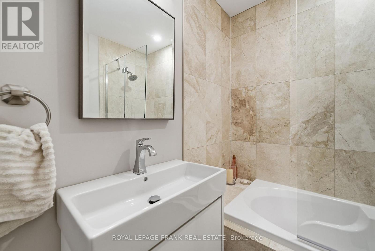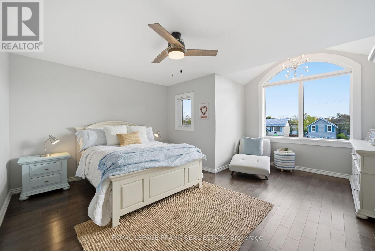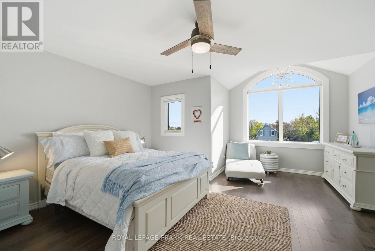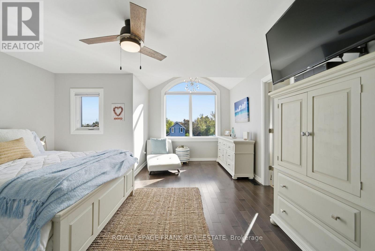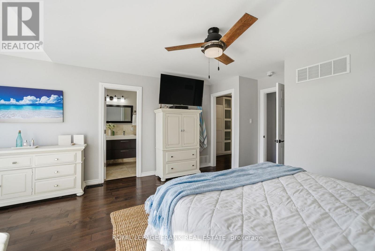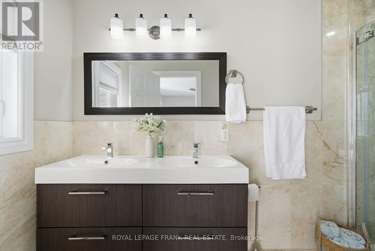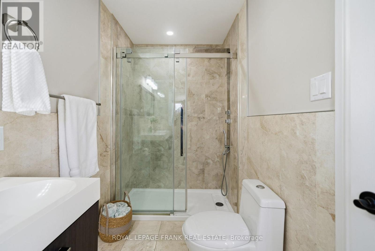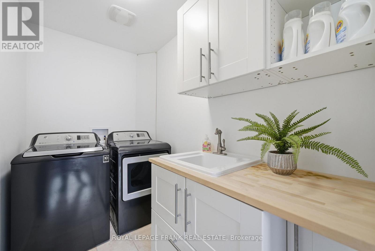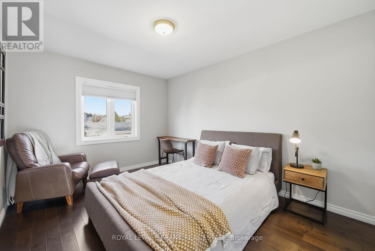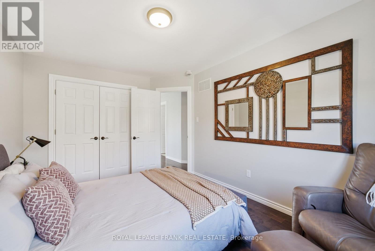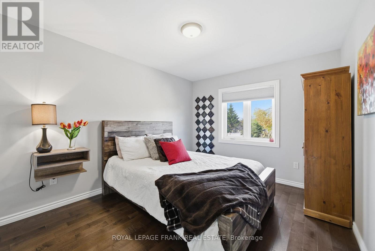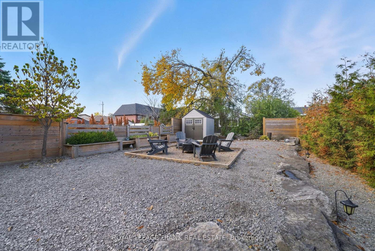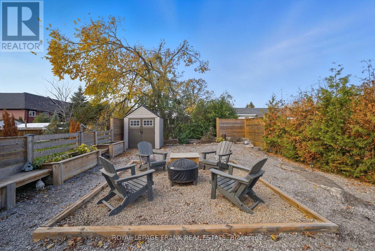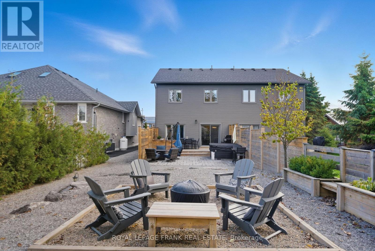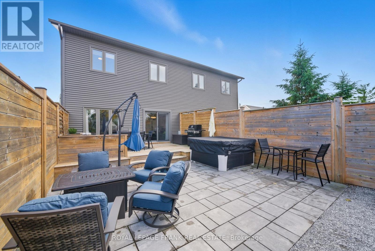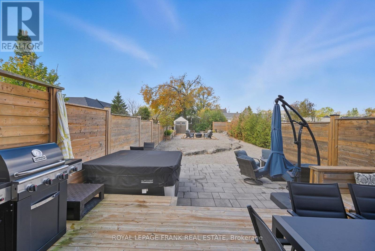62 Helen Street Kawartha Lakes, Ontario K0M 1A0
3 Bedroom
3 Bathroom
1500 - 2000 sqft
Fireplace
Central Air Conditioning
Forced Air
Landscaped
$609,900
A beautiful, well-built semi-detached home located in lovely Bobcaygeon. This 3-bedroom, 2.5-bath home offers an elegant and comfortable living space with an open-concept kitchen featuring quartz counters, dining area, and living room with a fireplace. Offering hardwood floors throughout and lots of natural light, you will surely be impressed. A large master bedroom offering a sitting area, walk-in closet, and a 3PC en-suite. The landscaped outdoor space at this property offers a backyard oasis with a hot tub, dining area, fire pit, and patio. (id:57691)
Property Details
| MLS® Number | X12480818 |
| Property Type | Single Family |
| Community Name | Bobcaygeon |
| EquipmentType | Propane Tank |
| ParkingSpaceTotal | 5 |
| RentalEquipmentType | Propane Tank |
| Structure | Patio(s), Porch, Shed |
Building
| BathroomTotal | 3 |
| BedroomsAboveGround | 3 |
| BedroomsTotal | 3 |
| Amenities | Fireplace(s) |
| Appliances | Hot Tub, Water Heater, Dishwasher, Dryer, Microwave, Stove, Washer, Window Coverings, Refrigerator |
| BasementType | Crawl Space |
| ConstructionStyleAttachment | Semi-detached |
| CoolingType | Central Air Conditioning |
| ExteriorFinish | Vinyl Siding |
| FireplacePresent | Yes |
| FireplaceTotal | 1 |
| FoundationType | Poured Concrete |
| HalfBathTotal | 1 |
| HeatingFuel | Propane |
| HeatingType | Forced Air |
| StoriesTotal | 2 |
| SizeInterior | 1500 - 2000 Sqft |
| Type | House |
| UtilityWater | Municipal Water |
Parking
| Attached Garage | |
| Garage |
Land
| Acreage | No |
| LandscapeFeatures | Landscaped |
| Sewer | Sanitary Sewer |
| SizeDepth | 182 Ft ,2 In |
| SizeFrontage | 29 Ft ,7 In |
| SizeIrregular | 29.6 X 182.2 Ft |
| SizeTotalText | 29.6 X 182.2 Ft |
Rooms
| Level | Type | Length | Width | Dimensions |
|---|---|---|---|---|
| Second Level | Primary Bedroom | 4.87 m | 4.72 m | 4.87 m x 4.72 m |
| Second Level | Bedroom 2 | 3.96 m | 3.2 m | 3.96 m x 3.2 m |
| Second Level | Bedroom 3 | 3.96 m | 3.2 m | 3.96 m x 3.2 m |
| Second Level | Laundry Room | 2.43 m | 1.82 m | 2.43 m x 1.82 m |
| Main Level | Living Room | 4.87 m | 3.2 m | 4.87 m x 3.2 m |
| Main Level | Dining Room | 3.65 m | 3.2 m | 3.65 m x 3.2 m |
| Main Level | Kitchen | 3.65 m | 2.74 m | 3.65 m x 2.74 m |
https://www.realtor.ca/real-estate/29029410/62-helen-street-kawartha-lakes-bobcaygeon-bobcaygeon
Interested?
Contact us for more information

