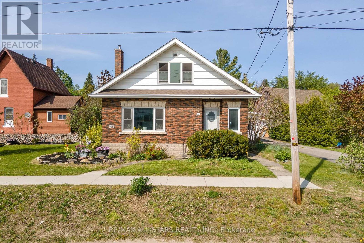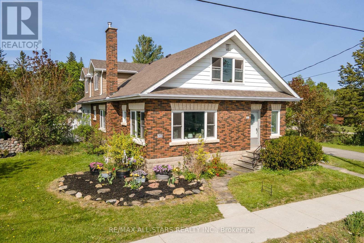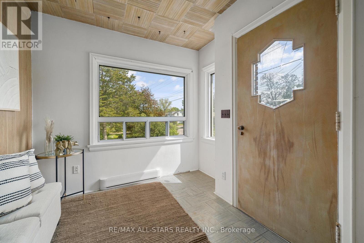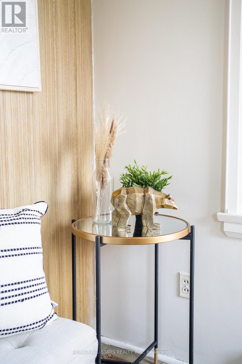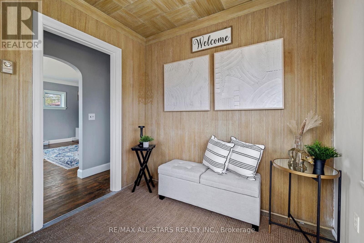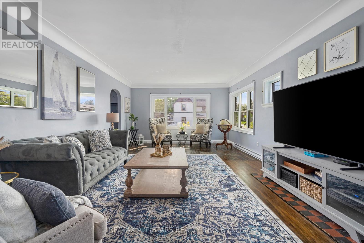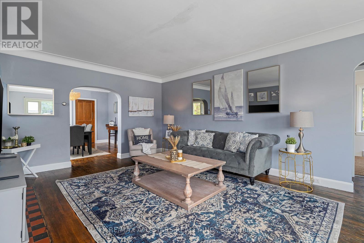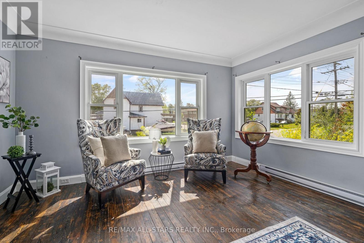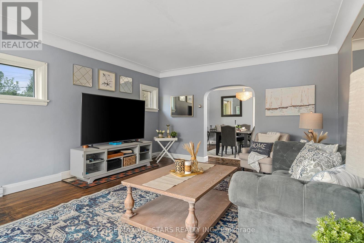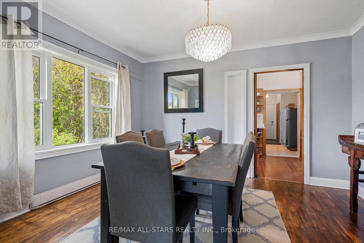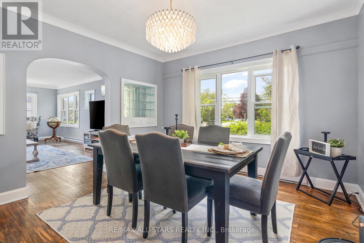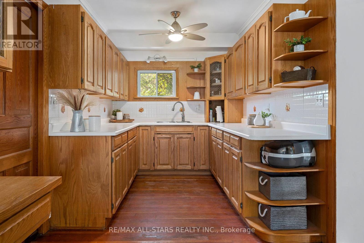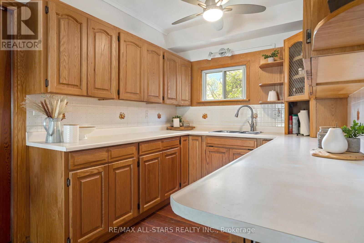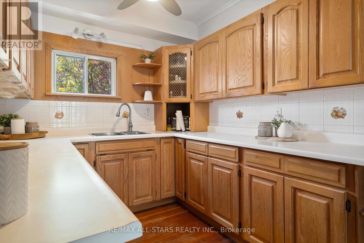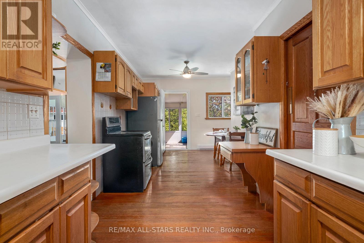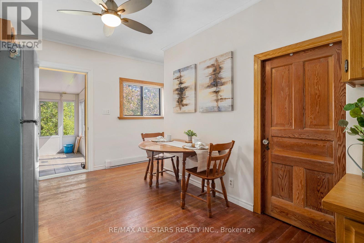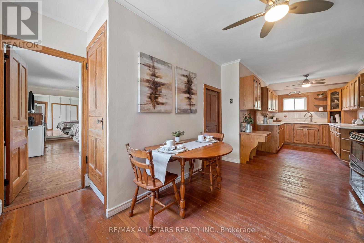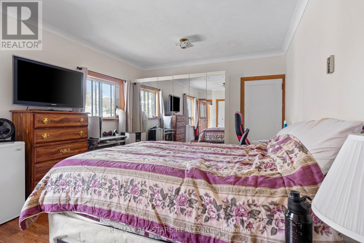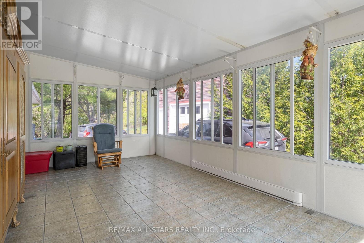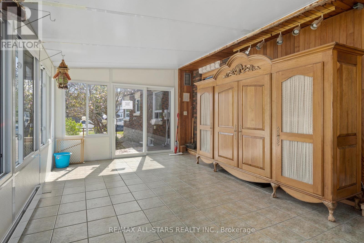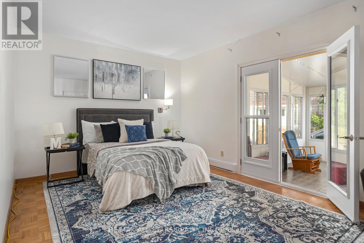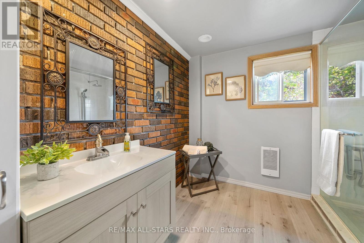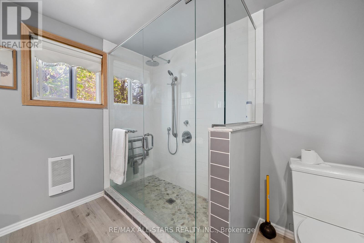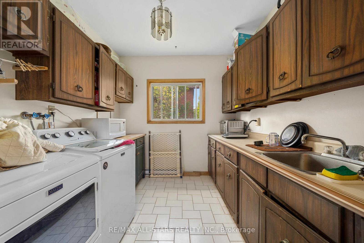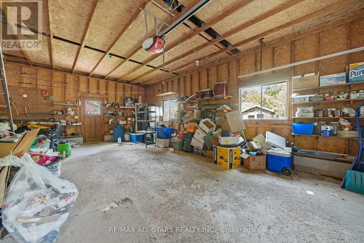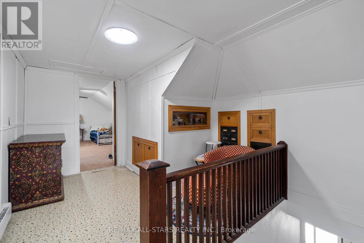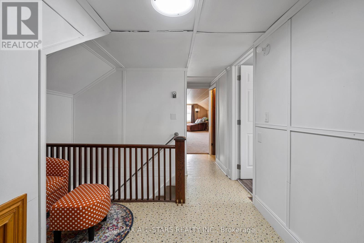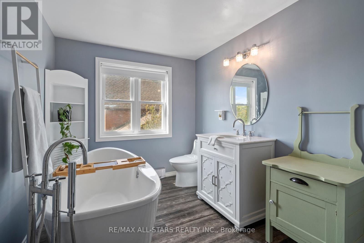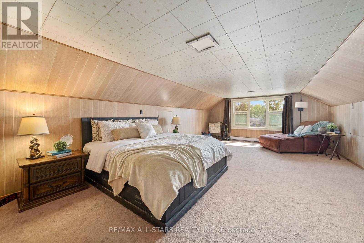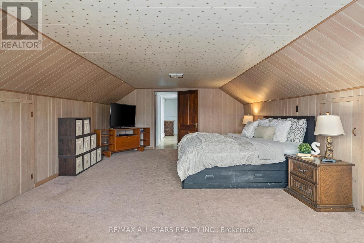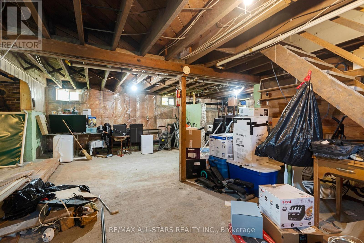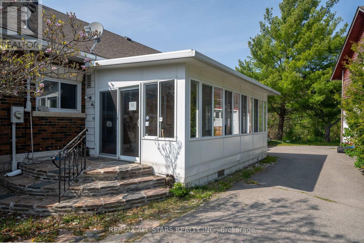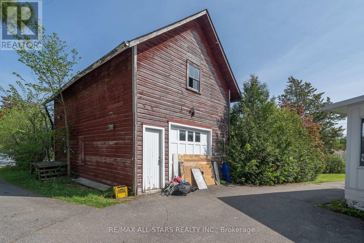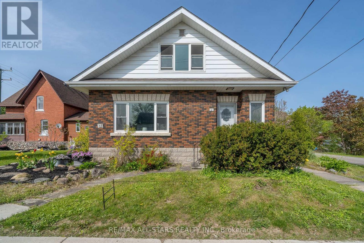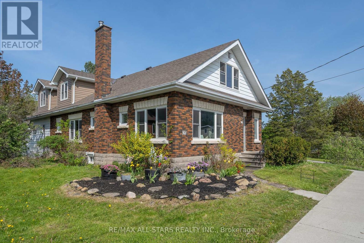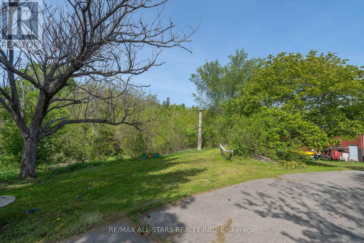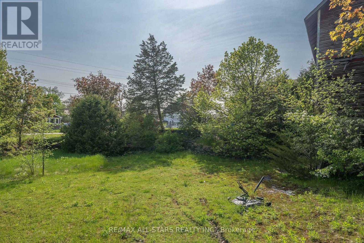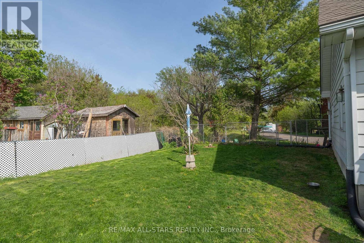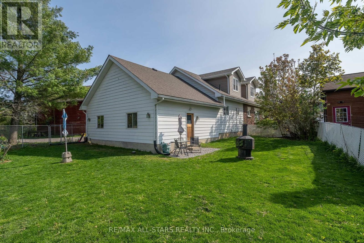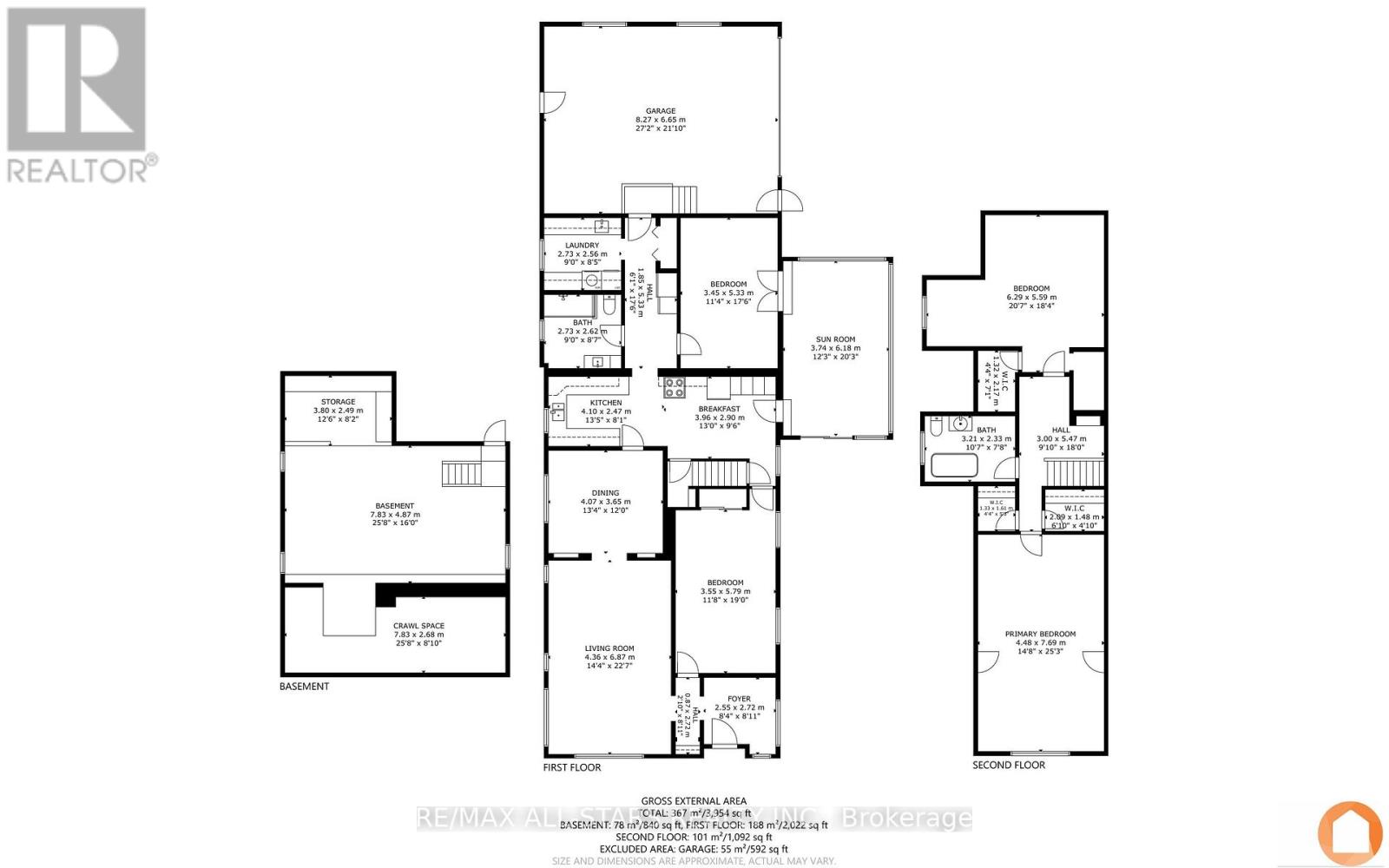4 Bedroom
2 Bathroom
Baseboard Heaters
$724,900
CHECK OUT THIS BEAUTY! Who says you can't have a country living lifestyle right in Fenelon Falls, this beautiful home sits on a 0.72 acre lot with a BARN! This super spacious 4 bedroom& 2 bath home welcomes you into a grand foyer flowing into a huge living area & connected dining room. The eat in kitchen gives you plenty of space to cook & entertain. There are 2 generously sized bedrooms on the main floor, along with a 3 pc bath & a great main floor laundry room. Down the hall you will find a entry to the attached garage for convenience. Upstairs, you will find 2 large bedrooms & an updated bathroom with a divine soaker tub, as well as a prefect little reading nook for those quieter moments. the basement is unfinished & is terrific for storage & utilities. The barn: main level has a single garage door & loads of space, interior stairs takes you to the loft, the lower level is great for all your gardening needs! This incomparable property is definitely worth a look. (id:57691)
Property Details
|
MLS® Number
|
X8144230 |
|
Property Type
|
Single Family |
|
Community Name
|
Fenelon Falls |
|
Parking Space Total
|
13 |
Building
|
Bathroom Total
|
2 |
|
Bedrooms Above Ground
|
4 |
|
Bedrooms Total
|
4 |
|
Basement Development
|
Unfinished |
|
Basement Type
|
Partial (unfinished) |
|
Construction Style Attachment
|
Detached |
|
Exterior Finish
|
Brick, Vinyl Siding |
|
Heating Fuel
|
Electric |
|
Heating Type
|
Baseboard Heaters |
|
Stories Total
|
2 |
|
Type
|
House |
Parking
Land
|
Acreage
|
No |
|
Size Irregular
|
228.36 Acre ; 68.16x56.59x83.40x57.16x41.33x229.08x194 |
|
Size Total Text
|
228.36 Acre ; 68.16x56.59x83.40x57.16x41.33x229.08x194|1/2 - 1.99 Acres |
Rooms
| Level |
Type |
Length |
Width |
Dimensions |
|
Second Level |
Primary Bedroom |
4.47 m |
7.7 m |
4.47 m x 7.7 m |
|
Second Level |
Bedroom |
6.27 m |
5.59 m |
6.27 m x 5.59 m |
|
Main Level |
Dining Room |
4.06 m |
2.46 m |
4.06 m x 2.46 m |
|
Main Level |
Living Room |
4.37 m |
6.88 m |
4.37 m x 6.88 m |
|
Main Level |
Bathroom |
2.74 m |
2.62 m |
2.74 m x 2.62 m |
|
Main Level |
Sunroom |
3.73 m |
6.17 m |
3.73 m x 6.17 m |
|
Main Level |
Bedroom |
3.56 m |
5.79 m |
3.56 m x 5.79 m |
|
Main Level |
Bedroom |
3.45 m |
5.33 m |
3.45 m x 5.33 m |
|
Main Level |
Foyer |
2.54 m |
2.72 m |
2.54 m x 2.72 m |
|
Main Level |
Laundry Room |
2.74 m |
2.57 m |
2.74 m x 2.57 m |
|
Main Level |
Eating Area |
3.96 m |
2.9 m |
3.96 m x 2.9 m |
https://www.realtor.ca/real-estate/26626487/61-francis-st-e-kawartha-lakes-fenelon-falls

