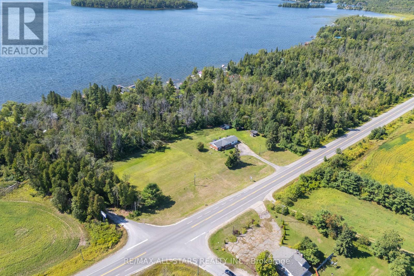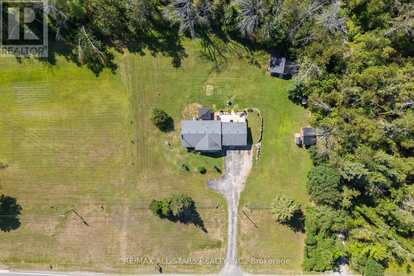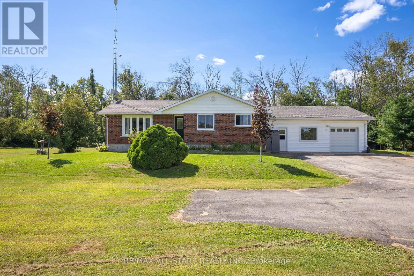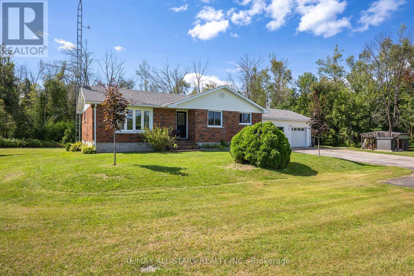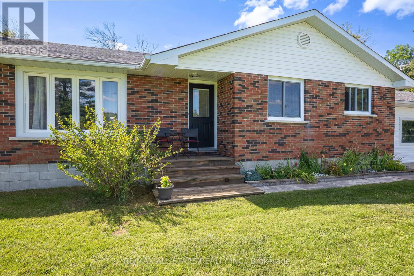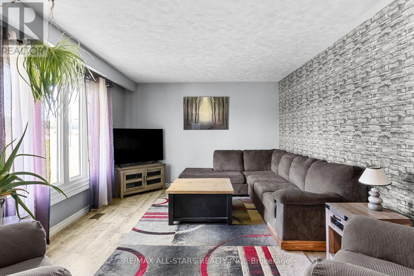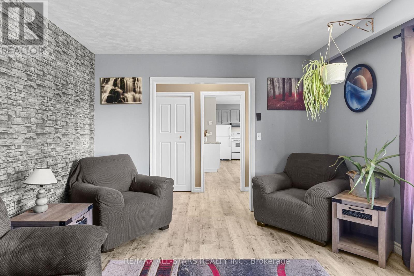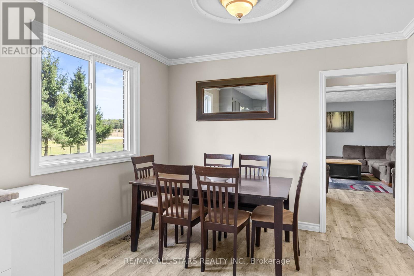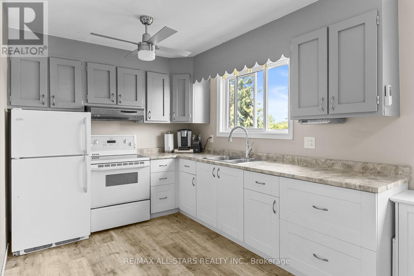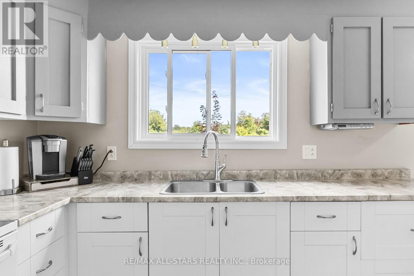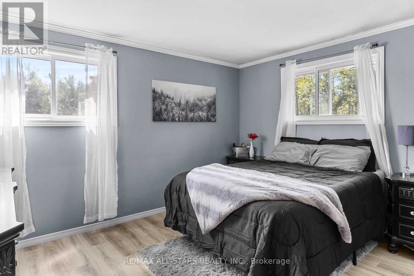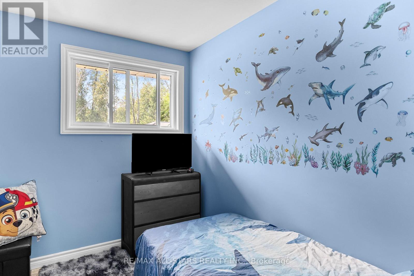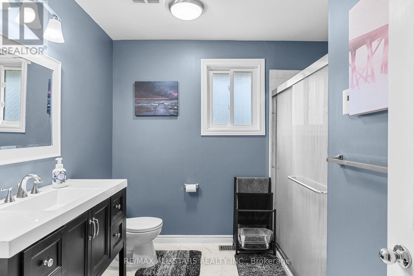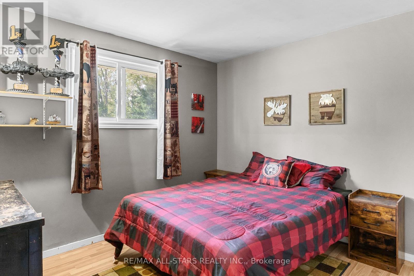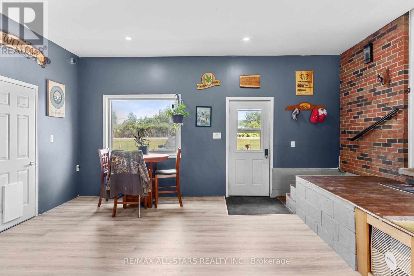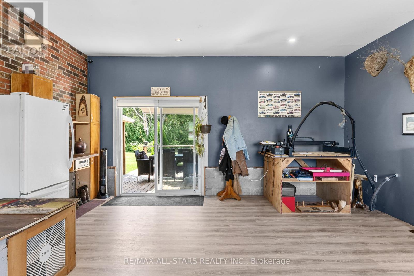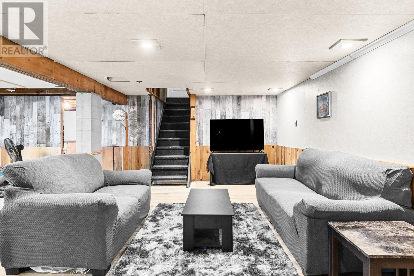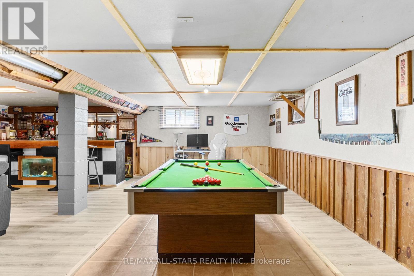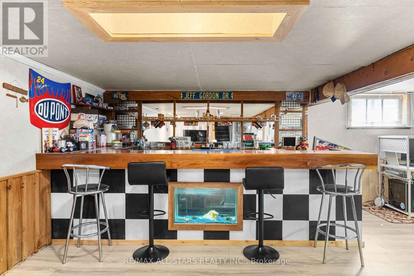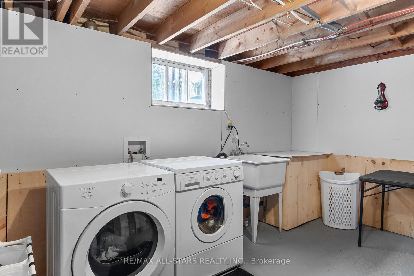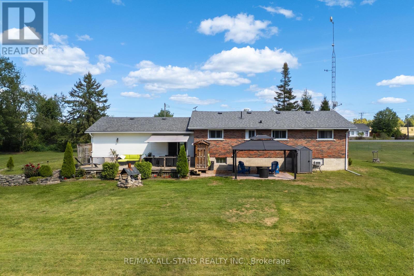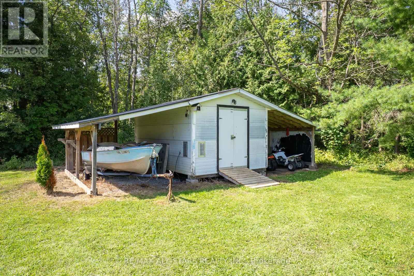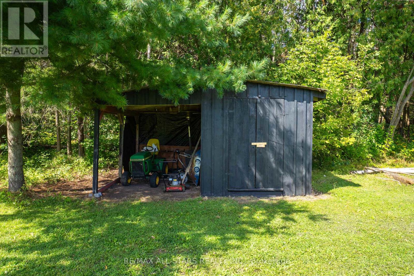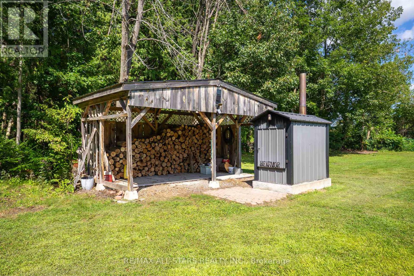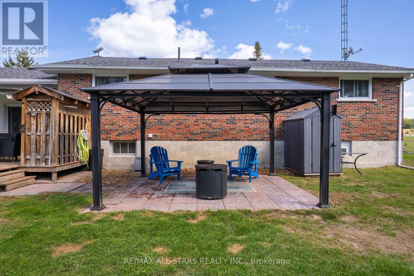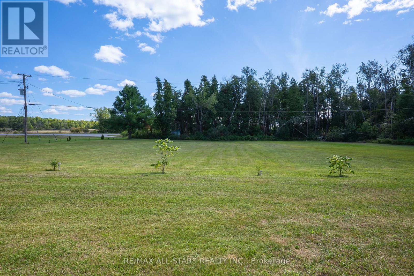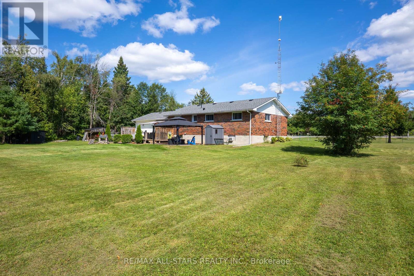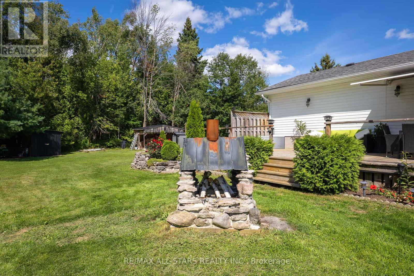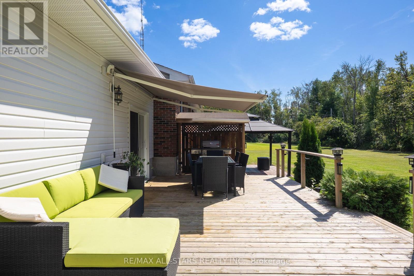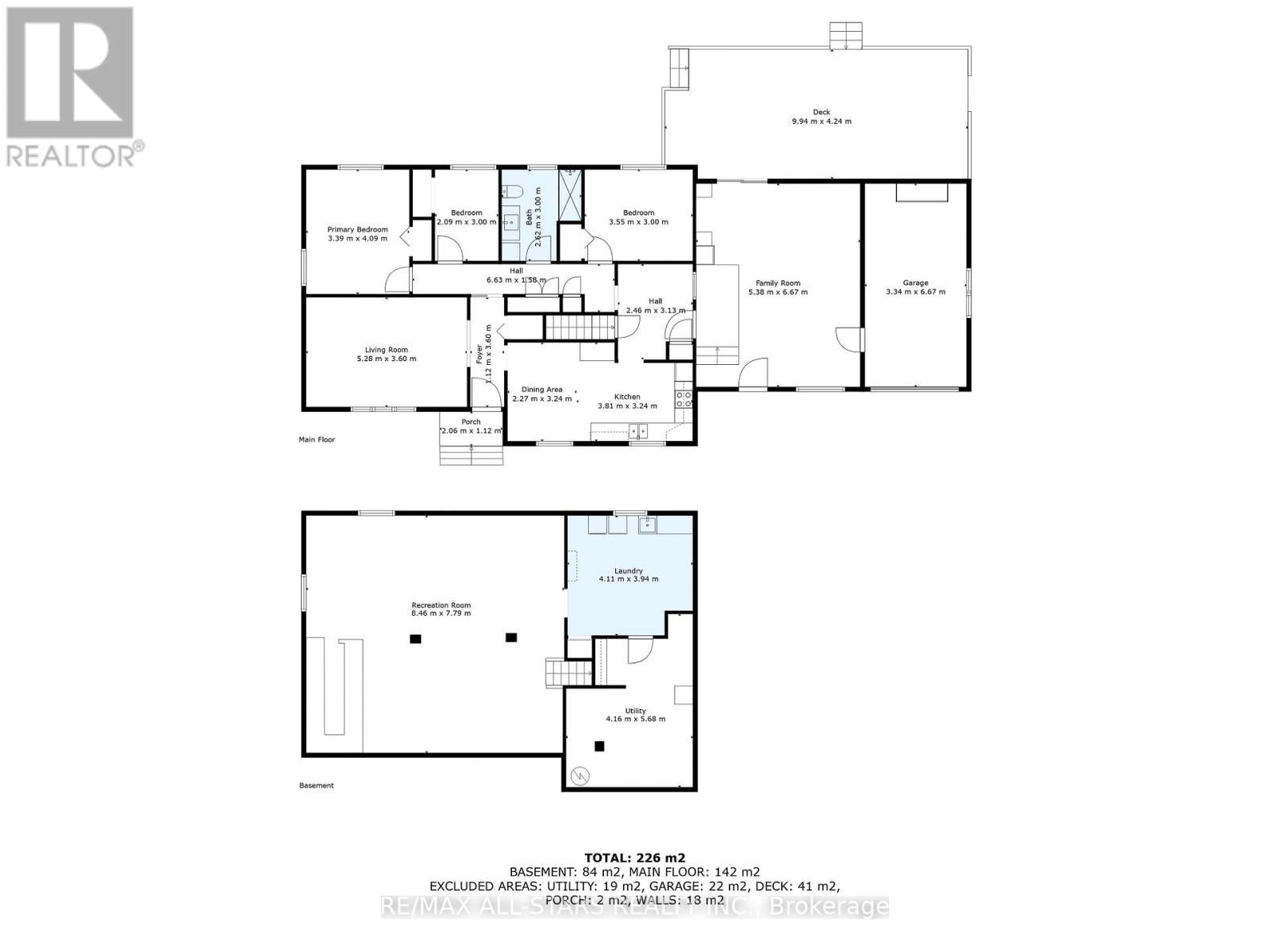3 Bedroom
1 Bathroom
1100 - 1500 sqft
Bungalow
None
Other
Landscaped
$729,900
Set on just over 2 acres, this 3-bedroom, 1-bath bungalow delivers space, updates, and country charm. The modern eat-in kitchen stands out with crown moulding and stylish finishes, while laminate flooring throughout adds warmth and low-maintenance appeal. The inviting living room is perfect for relaxing, and the finished lower level offers a spacious rec room with a dry bar-ideal for entertaining. Practical features include a dedicated laundry area, utility room, attached single-car garage, and two sheds (one powered) for extra storage or workshop use. Recent updates include windows, doors, and a 200-amp breaker panel. Enjoy privacy on a tree-lined lot just minutes from a boat launch-perfect for outdoor enthusiasts, a gardener's paradise or grow your own crops. With highway exposure and potential for a secondary entrance from the adjoining roadway (subject to COKL approval), this property offers both convenience and opportunity. Country living with room to breathe-come make it yours! (id:57691)
Property Details
|
MLS® Number
|
X12376520 |
|
Property Type
|
Single Family |
|
Community Name
|
Fenelon Falls |
|
AmenitiesNearBy
|
Schools |
|
Features
|
Sump Pump |
|
ParkingSpaceTotal
|
6 |
|
Structure
|
Shed |
Building
|
BathroomTotal
|
1 |
|
BedroomsAboveGround
|
3 |
|
BedroomsTotal
|
3 |
|
Age
|
51 To 99 Years |
|
Appliances
|
Water Heater, Dryer, Freezer, Stove, Washer, Refrigerator |
|
ArchitecturalStyle
|
Bungalow |
|
BasementDevelopment
|
Partially Finished |
|
BasementType
|
Full (partially Finished) |
|
ConstructionStyleAttachment
|
Detached |
|
CoolingType
|
None |
|
ExteriorFinish
|
Brick |
|
FoundationType
|
Block |
|
HeatingType
|
Other |
|
StoriesTotal
|
1 |
|
SizeInterior
|
1100 - 1500 Sqft |
|
Type
|
House |
|
UtilityWater
|
Drilled Well |
Parking
Land
|
Acreage
|
No |
|
LandAmenities
|
Schools |
|
LandscapeFeatures
|
Landscaped |
|
Sewer
|
Septic System |
|
SizeFrontage
|
423 Ft ,7 In |
|
SizeIrregular
|
423.6 Ft |
|
SizeTotalText
|
423.6 Ft |
|
ZoningDescription
|
A1 |
Rooms
| Level |
Type |
Length |
Width |
Dimensions |
|
Lower Level |
Utility Room |
4.16 m |
5.68 m |
4.16 m x 5.68 m |
|
Lower Level |
Laundry Room |
4.11 m |
3.94 m |
4.11 m x 3.94 m |
|
Lower Level |
Recreational, Games Room |
8.46 m |
7.79 m |
8.46 m x 7.79 m |
|
Main Level |
Kitchen |
3.81 m |
3.24 m |
3.81 m x 3.24 m |
|
Main Level |
Primary Bedroom |
3.39 m |
4.09 m |
3.39 m x 4.09 m |
|
Main Level |
Bedroom 2 |
2.09 m |
3 m |
2.09 m x 3 m |
|
Main Level |
Bedroom 3 |
3.55 m |
3 m |
3.55 m x 3 m |
|
Main Level |
Living Room |
5.28 m |
3.6 m |
5.28 m x 3.6 m |
|
Main Level |
Family Room |
5.38 m |
6.67 m |
5.38 m x 6.67 m |
https://www.realtor.ca/real-estate/28804393/6077-hwy-35-kawartha-lakes-fenelon-falls-fenelon-falls

