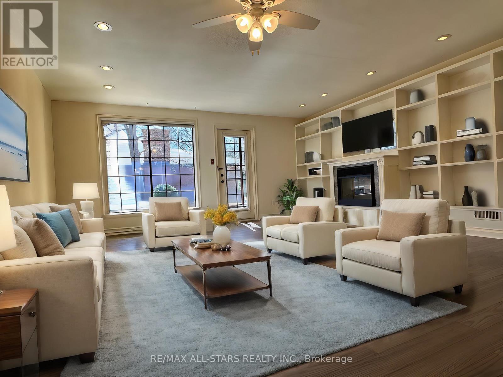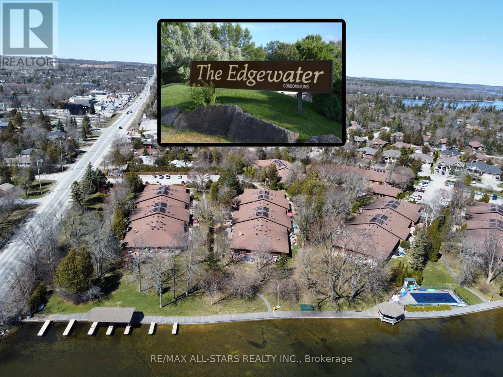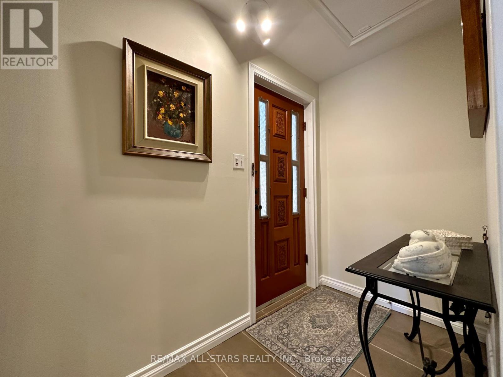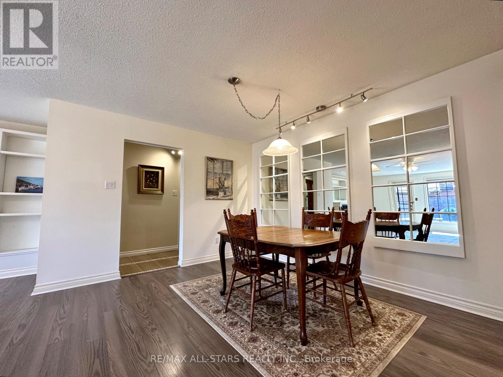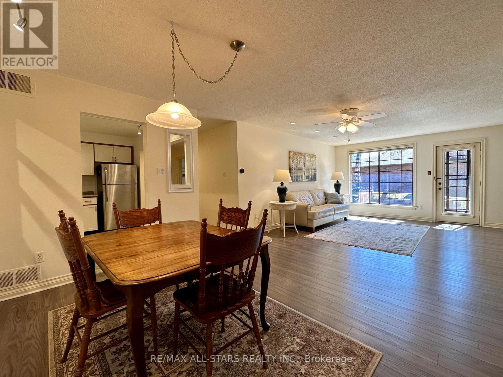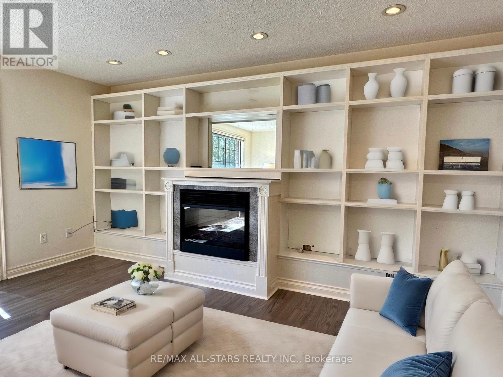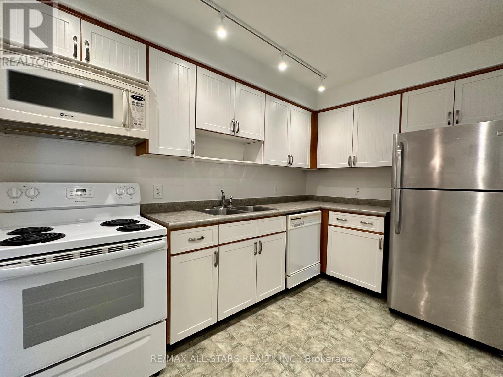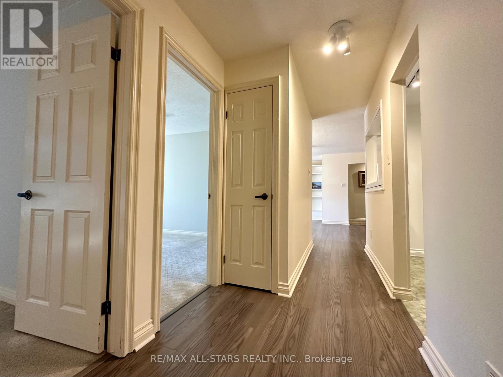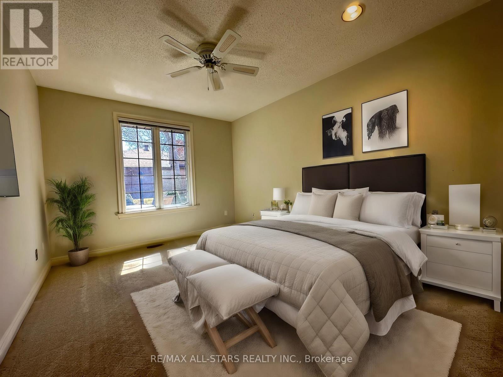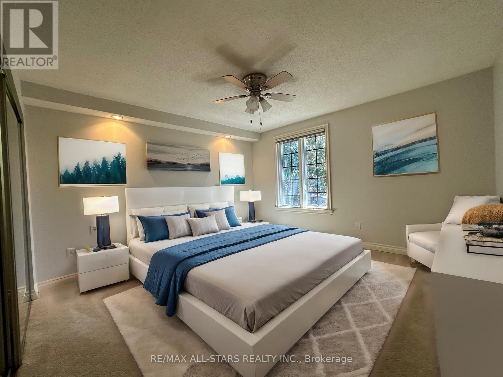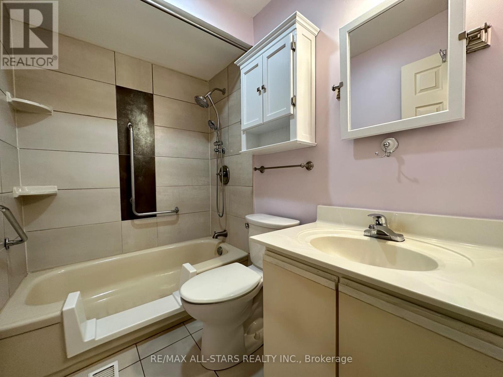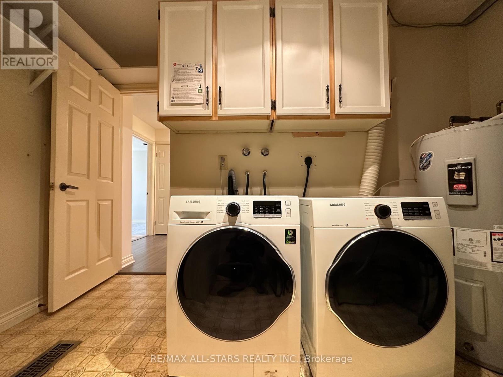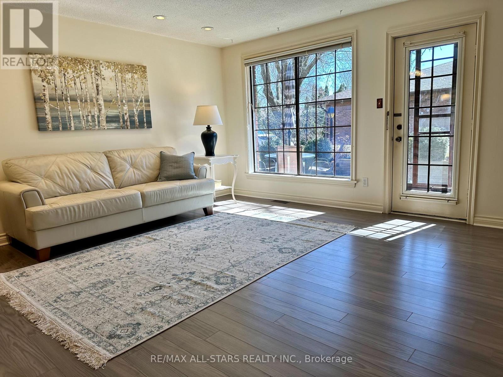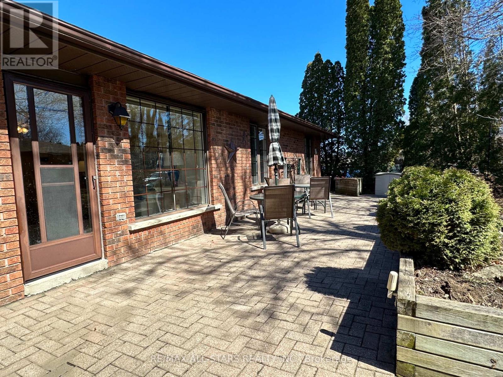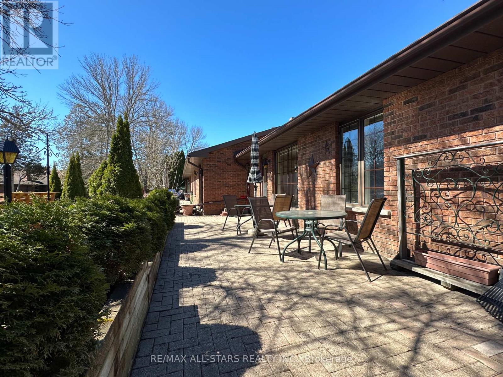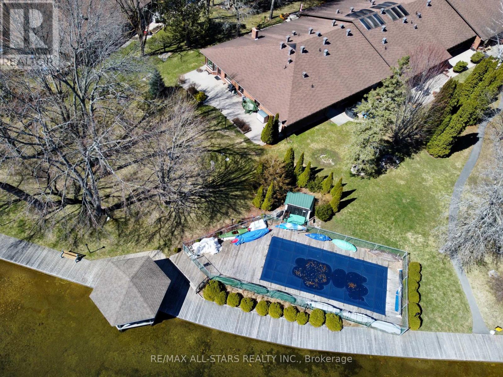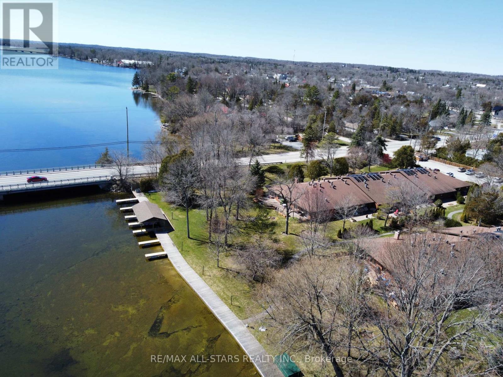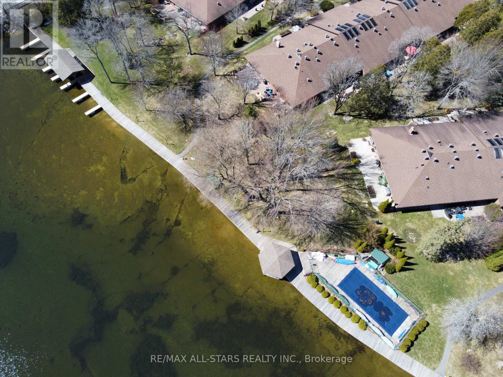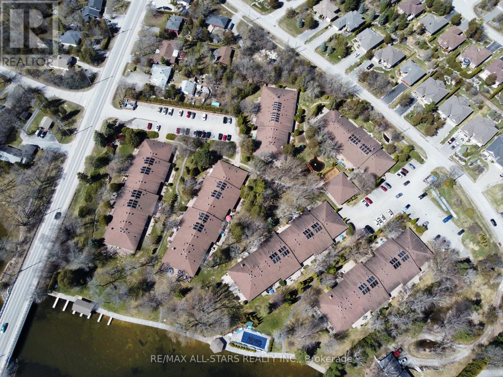#602 -200 East St S Kawartha Lakes, Ontario K0M 1A0
$529,000Maintenance,
$610 Monthly
Maintenance,
$610 MonthlyWelcome to the tranquil oasis of Edgewater Condos, nestled along the serene shores of the Trent Severn Waterway in the charming Village of Bobcaygeon. This delightful 2-bedroom, 1-bathroom condo offers a perfect blend of comfort and convenience. Step inside to find a freshly painted interior boasting modern updates, including an updated furnace and a newly updated kitchen, open concept living area with built-in wall unit for added storage and style. Beyond the outside door awaits your own private patio, ideal for relaxing and soaking in the picturesque surroundings. The meticulously maintained grounds feature a large clubhouse offering a variety of games and activities, while docking space allows easy access to water adventures. Take a refreshing dip in the outdoor pool. With private and guest parking available, along with beautifully landscaped gardens and tranquil waterfall features throughout, this community offers a true sense of retreat. Enjoy leisurely strolls along ample green space, leading to a charming lakeside gazebo where you can bask in the beauty of the waterway. Whether you're seeking a peaceful getaway or a vibrant community atmosphere, Edgewater Condos provides the perfect setting for lakeside living at its finest. (id:57691)
Property Details
| MLS® Number | X8213394 |
| Property Type | Single Family |
| Community Name | Bobcaygeon |
| Amenities Near By | Marina, Park, Place Of Worship |
| Community Features | Community Centre |
| Parking Space Total | 1 |
| Pool Type | Outdoor Pool |
Building
| Bathroom Total | 1 |
| Bedrooms Above Ground | 2 |
| Bedrooms Total | 2 |
| Amenities | Party Room, Visitor Parking, Recreation Centre |
| Cooling Type | Central Air Conditioning |
| Exterior Finish | Brick |
| Fireplace Present | Yes |
| Heating Fuel | Electric |
| Heating Type | Forced Air |
| Type | Apartment |
Parking
| Visitor Parking |
Land
| Acreage | No |
| Land Amenities | Marina, Park, Place Of Worship |
Rooms
| Level | Type | Length | Width | Dimensions |
|---|---|---|---|---|
| Main Level | Primary Bedroom | 3.96 m | 3.86 m | 3.96 m x 3.86 m |
| Main Level | Bedroom 2 | 3.05 m | 3.86 m | 3.05 m x 3.86 m |
| Main Level | Kitchen | 2.26 m | 3.38 m | 2.26 m x 3.38 m |
| Main Level | Dining Room | 3.68 m | 3.4 m | 3.68 m x 3.4 m |
| Main Level | Living Room | 4.93 m | 5.08 m | 4.93 m x 5.08 m |
| Main Level | Utility Room | 1.98 m | 3.33 m | 1.98 m x 3.33 m |
https://www.realtor.ca/real-estate/26721238/602-200-east-st-s-kawartha-lakes-bobcaygeon
Interested?
Contact us for more information

