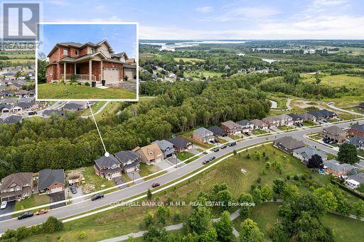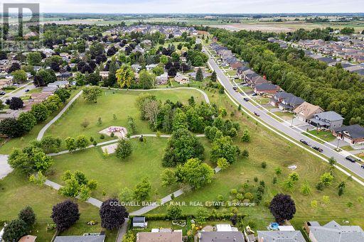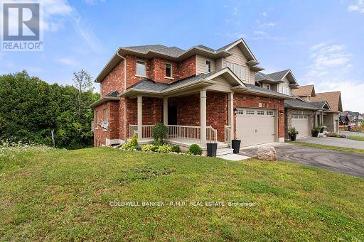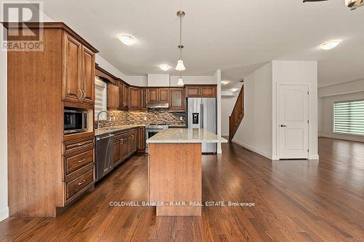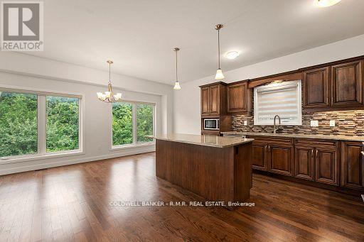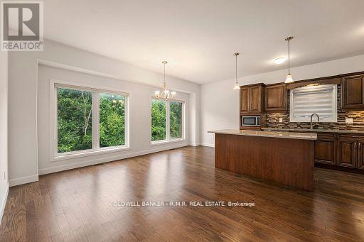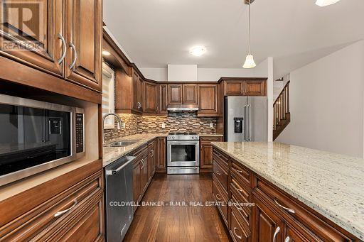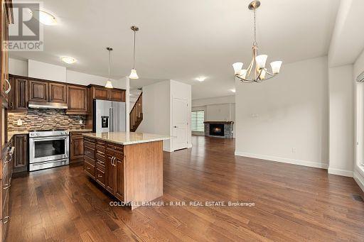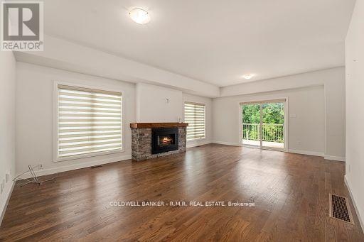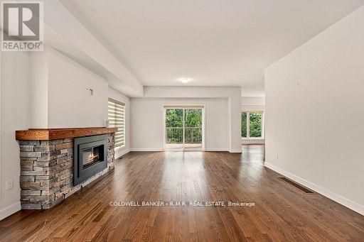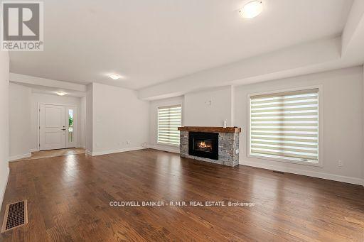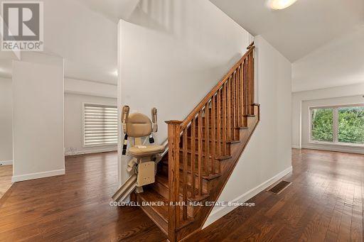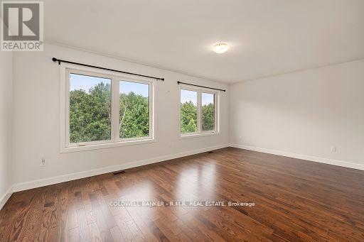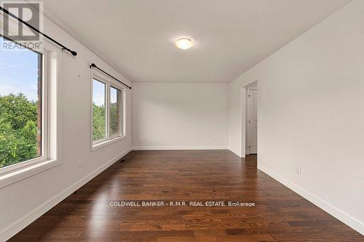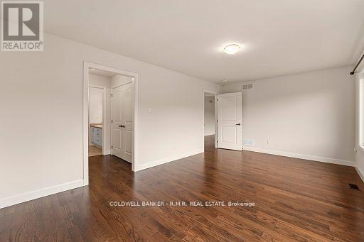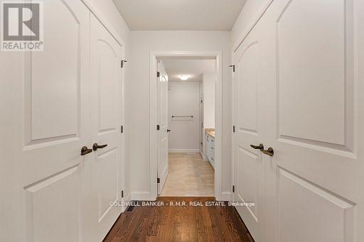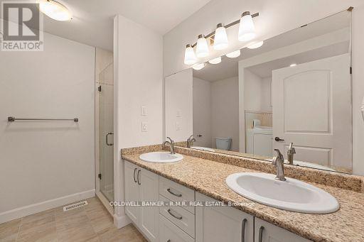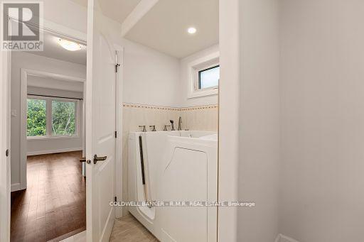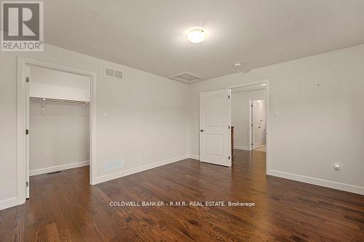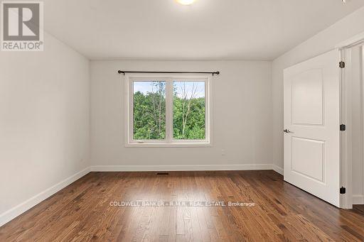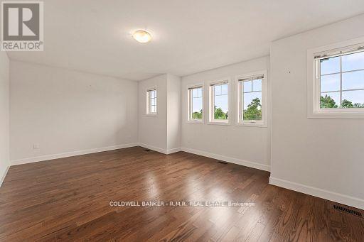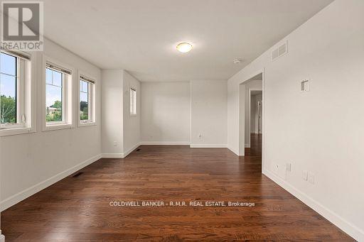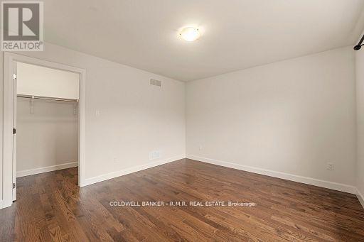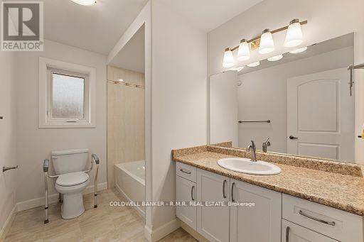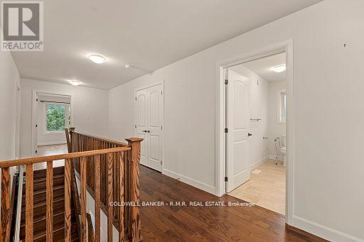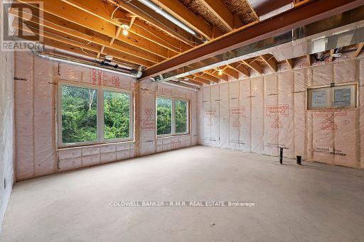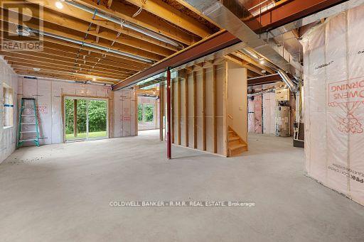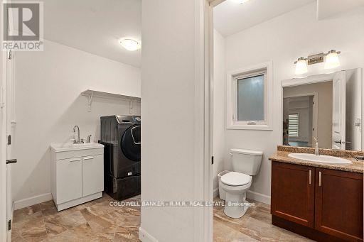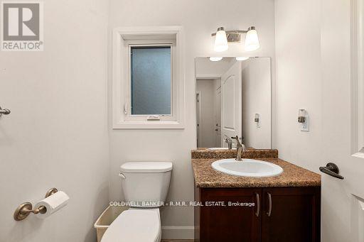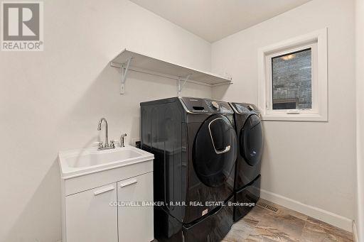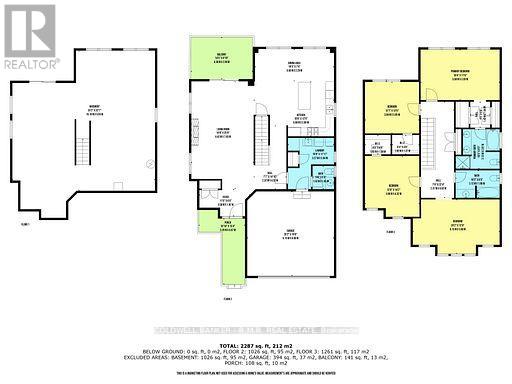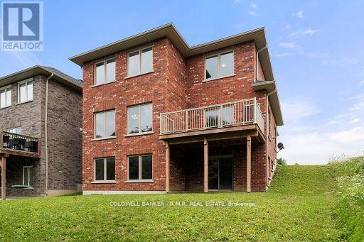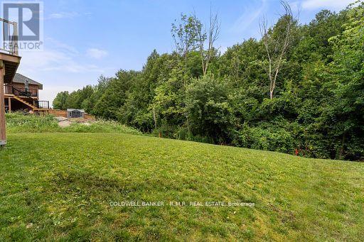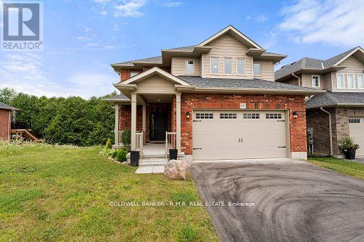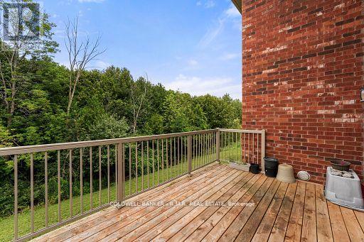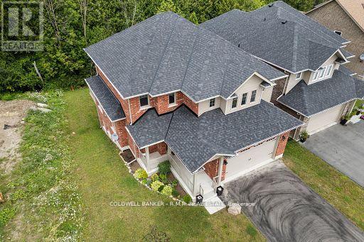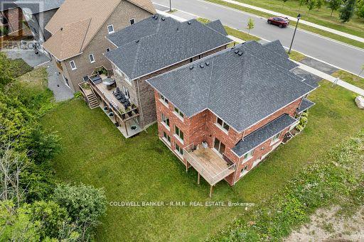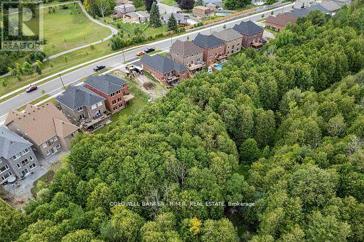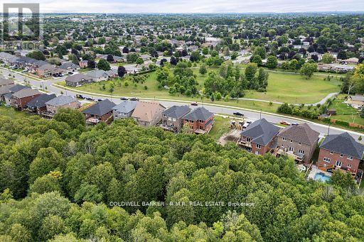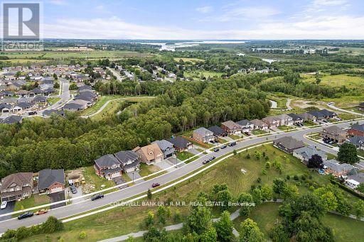4 Bedroom
3 Bathroom
2500 - 3000 sqft
Fireplace
Central Air Conditioning
Forced Air
$789,900
60 Alcorn Gets Everything Right! Location, Space & Setting... Discover something truly special at 60 Alcorn Drive. Backing onto peaceful Jennings Creek and directly across from Mayor Flynn Park, this home offers a rare blend of privacy, nature, and community in one of Lindsay's most sought-after neighbourhoods. Built for the Current Owner in 2018 by Established Local Builder, this 4-bedroom, 3-bath, all-brick home blends thoughtful design with lasting comfort. Step inside to find 9 ceilings, solid hardwood flooring, and a layout that flows, bright, open, and perfectly suited to both family living and entertaining. The custom kitchen features granite countertops, stainless steel appliances, a centre island, upgraded backsplash, and plenty of workspace. The main living area is warm and inviting, with a gas fireplace and walkout to a private deck overlooking the trees ideal for quiet mornings or relaxed evenings. Function meets lifestyle with main floor laundry, a laundry chute from the second floor, and direct access to the attached double garage. Upstairs offers and Exceptional Primary Suite, generous bedrooms and bathrooms, while the unspoiled walk-out basement is Drywall Ready to complete your vision with high ceilings, oversized windows, and a rough-in for a fourth bathroom. Located in Lindsays North Ward, just minutes from schools, parks, shopping, this is a must see opportunity to be fully appreciated ! (id:57691)
Property Details
|
MLS® Number
|
X12429069 |
|
Property Type
|
Single Family |
|
Community Name
|
Lindsay |
|
EquipmentType
|
Water Heater |
|
ParkingSpaceTotal
|
4 |
|
RentalEquipmentType
|
Water Heater |
Building
|
BathroomTotal
|
3 |
|
BedroomsAboveGround
|
4 |
|
BedroomsTotal
|
4 |
|
Age
|
6 To 15 Years |
|
Appliances
|
Central Vacuum, All, Dishwasher, Dryer, Microwave, Hood Fan, Stove, Washer, Refrigerator |
|
BasementFeatures
|
Walk Out |
|
BasementType
|
Full |
|
ConstructionStyleAttachment
|
Detached |
|
CoolingType
|
Central Air Conditioning |
|
ExteriorFinish
|
Brick, Vinyl Siding |
|
FireplacePresent
|
Yes |
|
FlooringType
|
Hardwood, Tile |
|
FoundationType
|
Concrete |
|
HalfBathTotal
|
1 |
|
HeatingFuel
|
Natural Gas |
|
HeatingType
|
Forced Air |
|
StoriesTotal
|
2 |
|
SizeInterior
|
2500 - 3000 Sqft |
|
Type
|
House |
|
UtilityWater
|
Municipal Water |
Parking
Land
|
Acreage
|
No |
|
Sewer
|
Sanitary Sewer |
|
SizeDepth
|
120 Ft ,4 In |
|
SizeFrontage
|
51 Ft ,6 In |
|
SizeIrregular
|
51.5 X 120.4 Ft |
|
SizeTotalText
|
51.5 X 120.4 Ft|under 1/2 Acre |
Rooms
| Level |
Type |
Length |
Width |
Dimensions |
|
Main Level |
Living Room |
4.42 m |
7.63 m |
4.42 m x 7.63 m |
|
Main Level |
Dining Room |
5.6 m |
2.29 m |
5.6 m x 2.29 m |
|
Main Level |
Kitchen |
5.69 m |
3.9 m |
5.69 m x 3.9 m |
|
Main Level |
Laundry Room |
3.27 m |
3.64 m |
3.27 m x 3.64 m |
|
Main Level |
Foyer |
3.58 m |
1.92 m |
3.58 m x 1.92 m |
|
Upper Level |
Primary Bedroom |
5.6 m |
3.59 m |
5.6 m x 3.59 m |
|
Upper Level |
Bedroom 2 |
3.86 m |
4.32 m |
3.86 m x 4.32 m |
|
Upper Level |
Bedroom 3 |
3.84 m |
3.65 m |
3.84 m x 3.65 m |
|
Upper Level |
Bedroom 4 |
6.15 m |
3.86 m |
6.15 m x 3.86 m |
https://www.realtor.ca/real-estate/28917808/60-alcorn-drive-kawartha-lakes-lindsay-lindsay

