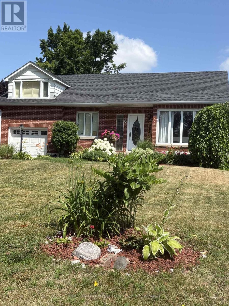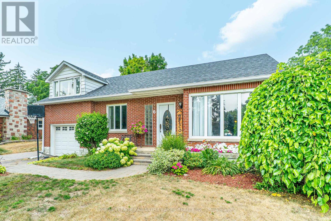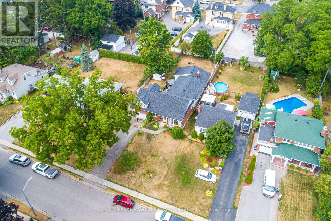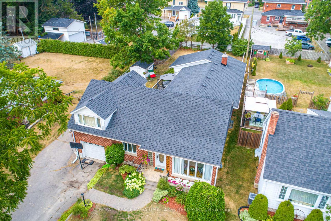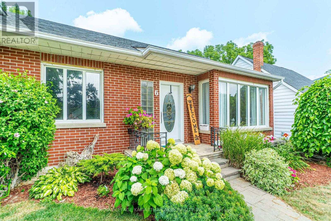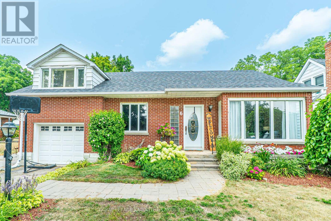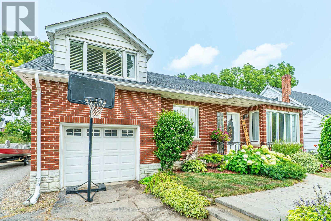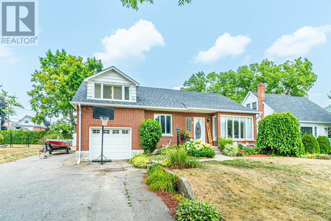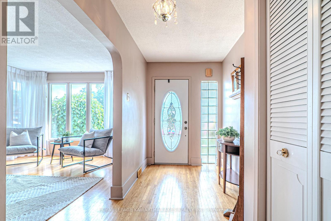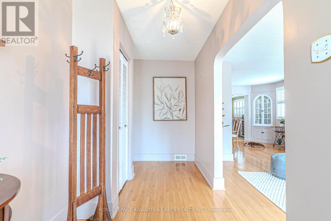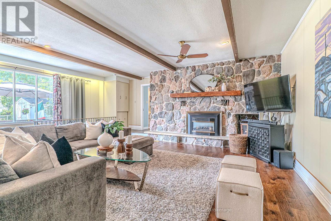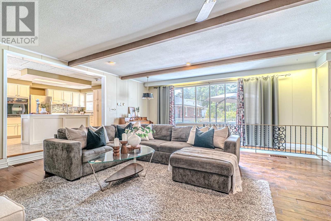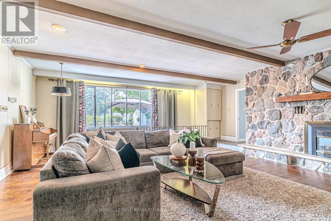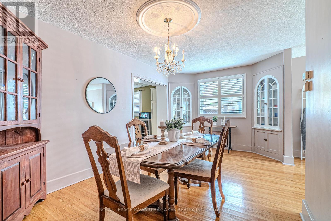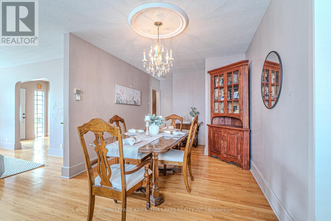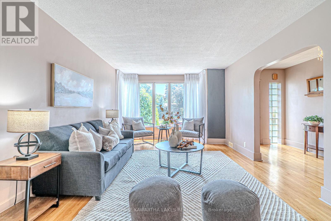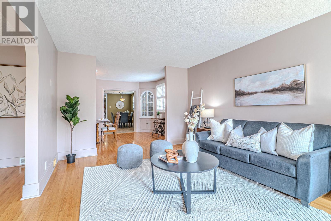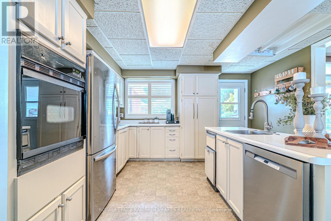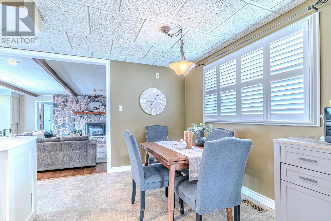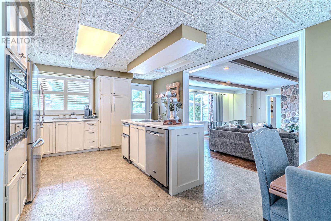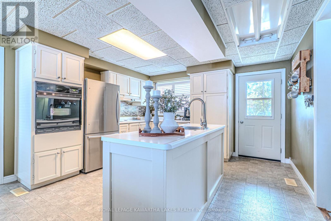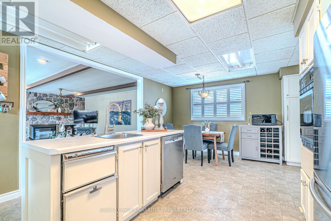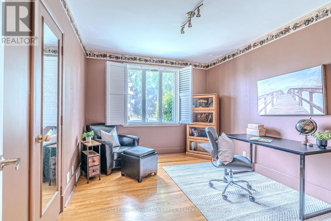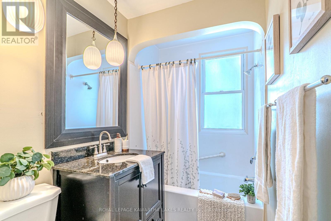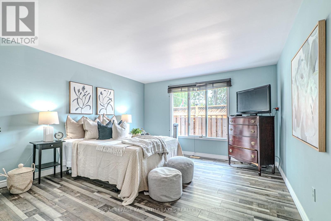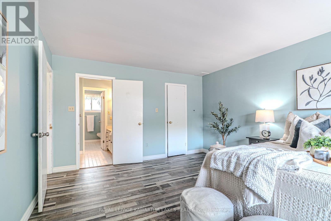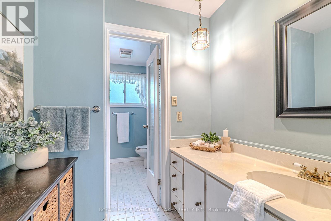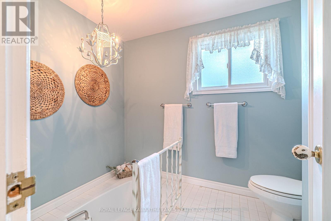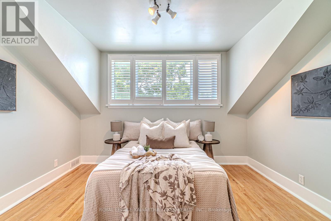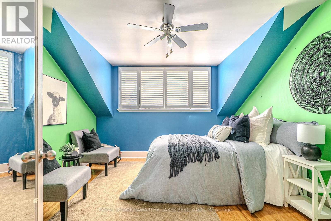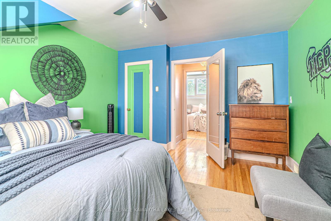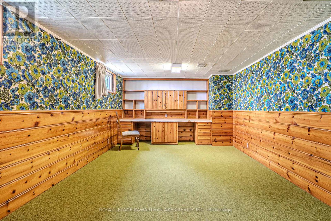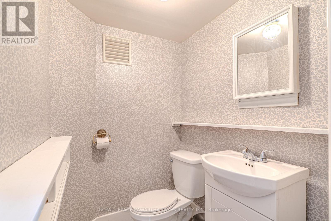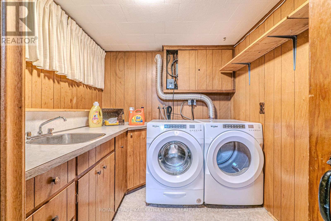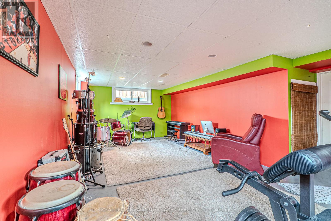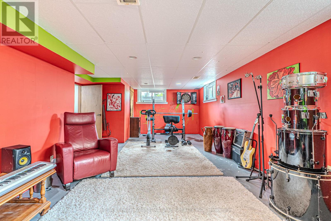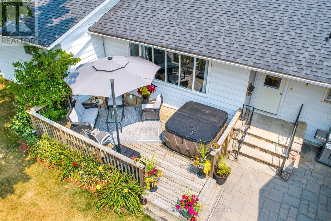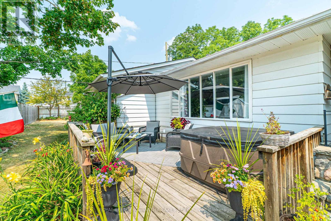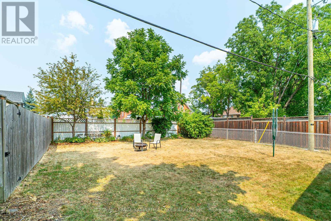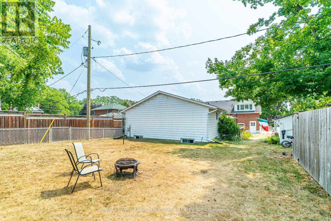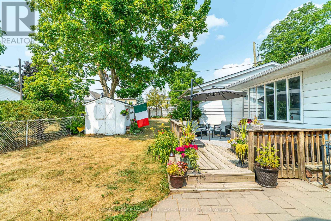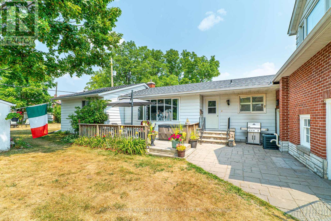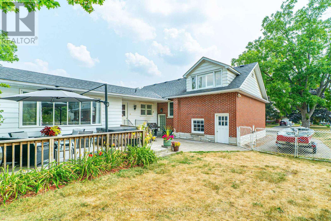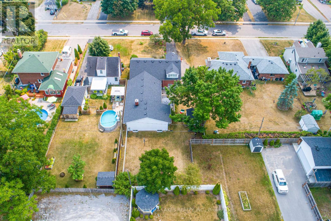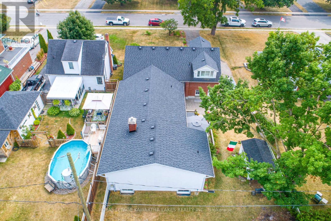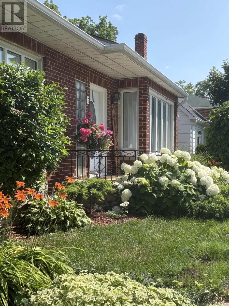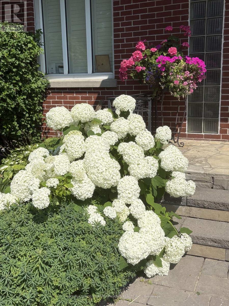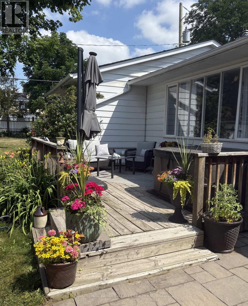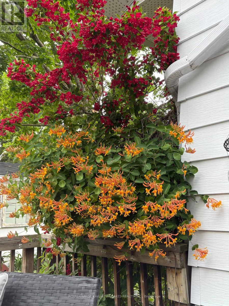5 Bedroom
3 Bathroom
2000 - 2500 sqft
Fireplace
Central Air Conditioning
Forced Air
Landscaped
$669,900
Room to Grow in the Heart of It All! This charming and super spacious 4 +1 sidesplit is situated in a desirable Lindsay neighbourhood, boasting many enormous room sizes in a main floor layout that flows effortlessly from front to back with open-concept living. With distinct spaces for both relaxing and entertaining, there is room for the whole family and flexibility for multi-generational living. The main floor features a welcoming foyer, a bright office (or bedroom), a 4 piece bathroom, a formal dining room with built in corner cabinets, a living room, as well as an eat-in kitchen with a centre island that opens to a family room featuring a beautiful gas fireplace with an eye-catching wood mantel and stone surround. The primary suite includes a very large walk-in closet with built-in dresser drawers and a 3-piece ensuite. Just a few steps up, you'll find two more bedrooms with large windows. The partially finished basement adds even more living space with another bedroom featuring a built-in desk, a large rec room, laundry area, 2-piece bathroom, and multiple storage rooms. Outside, a fully fenced yard with a garden shed, a patio for entertaining, an attached garage, gardens and mature trees offers privacy, and space to enjoy. Six-car parking ensures convenience for multi-vehicle households, while the location delivers lifestyle- A short walk to both English and French immersion schools (K12) as well as the hospital, all amenities, uptown and downtown. This is the ideal blend of size, function, and location. Your next chapter starts here! (id:57691)
Property Details
|
MLS® Number
|
X12329863 |
|
Property Type
|
Single Family |
|
Community Name
|
Lindsay |
|
AmenitiesNearBy
|
Hospital, Place Of Worship, Schools, Public Transit |
|
EquipmentType
|
Water Heater |
|
Features
|
Level Lot |
|
ParkingSpaceTotal
|
6 |
|
RentalEquipmentType
|
Water Heater |
|
Structure
|
Deck, Shed |
Building
|
BathroomTotal
|
3 |
|
BedroomsAboveGround
|
4 |
|
BedroomsBelowGround
|
1 |
|
BedroomsTotal
|
5 |
|
Amenities
|
Fireplace(s) |
|
Appliances
|
Hot Tub, Freezer |
|
BasementDevelopment
|
Partially Finished |
|
BasementType
|
Full (partially Finished) |
|
ConstructionStyleAttachment
|
Detached |
|
ConstructionStyleSplitLevel
|
Sidesplit |
|
CoolingType
|
Central Air Conditioning |
|
ExteriorFinish
|
Brick |
|
FireplacePresent
|
Yes |
|
FireplaceTotal
|
1 |
|
FlooringType
|
Hardwood, Carpeted, Laminate, Vinyl, Tile |
|
FoundationType
|
Concrete |
|
HalfBathTotal
|
1 |
|
HeatingFuel
|
Natural Gas |
|
HeatingType
|
Forced Air |
|
SizeInterior
|
2000 - 2500 Sqft |
|
Type
|
House |
|
UtilityWater
|
Municipal Water |
Parking
Land
|
Acreage
|
No |
|
FenceType
|
Fully Fenced, Fenced Yard |
|
LandAmenities
|
Hospital, Place Of Worship, Schools, Public Transit |
|
LandscapeFeatures
|
Landscaped |
|
Sewer
|
Sanitary Sewer |
|
SizeDepth
|
180 Ft |
|
SizeFrontage
|
60 Ft |
|
SizeIrregular
|
60 X 180 Ft |
|
SizeTotalText
|
60 X 180 Ft|under 1/2 Acre |
|
ZoningDescription
|
R2 |
Rooms
| Level |
Type |
Length |
Width |
Dimensions |
|
Second Level |
Bedroom |
4.07 m |
3.58 m |
4.07 m x 3.58 m |
|
Second Level |
Bedroom |
3.58 m |
3.02 m |
3.58 m x 3.02 m |
|
Lower Level |
Other |
3 m |
3 m |
3 m x 3 m |
|
Lower Level |
Bedroom |
3.57 m |
6.21 m |
3.57 m x 6.21 m |
|
Lower Level |
Recreational, Games Room |
3.74 m |
8.71 m |
3.74 m x 8.71 m |
|
Lower Level |
Laundry Room |
2.3 m |
3 m |
2.3 m x 3 m |
|
Lower Level |
Bathroom |
1.28 m |
1.49 m |
1.28 m x 1.49 m |
|
Lower Level |
Other |
6.63 m |
6.05 m |
6.63 m x 6.05 m |
|
Lower Level |
Other |
3.63 m |
5.76 m |
3.63 m x 5.76 m |
|
Main Level |
Bedroom |
3.67 m |
3.08 m |
3.67 m x 3.08 m |
|
Main Level |
Dining Room |
6.15 m |
3.01 m |
6.15 m x 3.01 m |
|
Main Level |
Living Room |
4.74 m |
3.65 m |
4.74 m x 3.65 m |
|
Main Level |
Kitchen |
6.1 m |
3.9 m |
6.1 m x 3.9 m |
|
Main Level |
Family Room |
6.03 m |
7.01 m |
6.03 m x 7.01 m |
|
Main Level |
Primary Bedroom |
5.13 m |
3.96 m |
5.13 m x 3.96 m |
|
Main Level |
Bathroom |
1.87 m |
3.73 m |
1.87 m x 3.73 m |
|
Main Level |
Foyer |
1.81 m |
4.7 m |
1.81 m x 4.7 m |
|
Main Level |
Bathroom |
1.51 m |
2.99 m |
1.51 m x 2.99 m |
Utilities
|
Cable
|
Available |
|
Electricity
|
Installed |
|
Sewer
|
Installed |
https://www.realtor.ca/real-estate/28701898/6-roosevelt-street-kawartha-lakes-lindsay-lindsay

