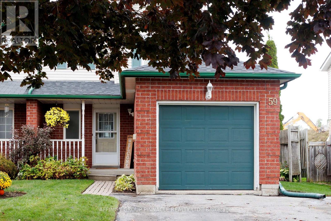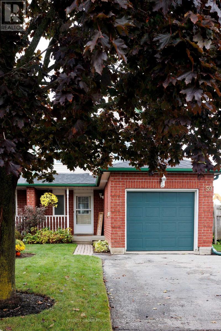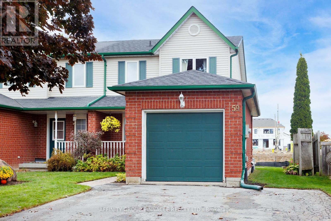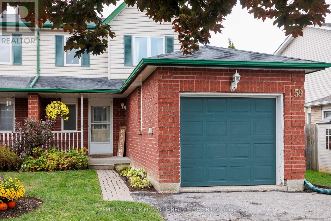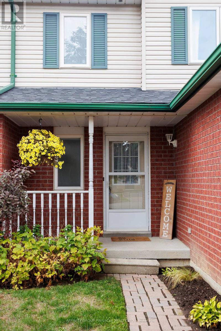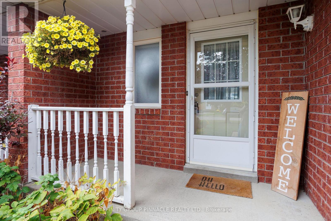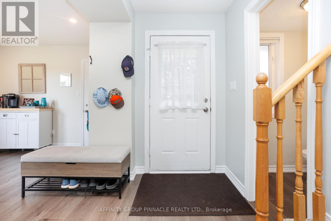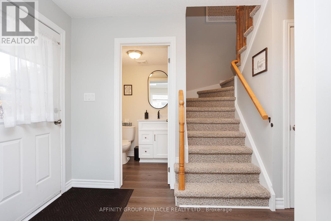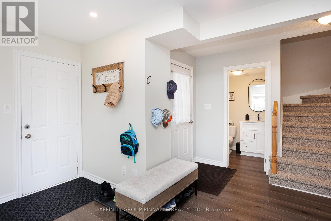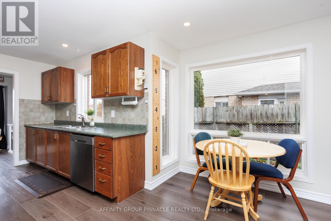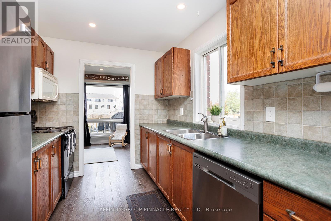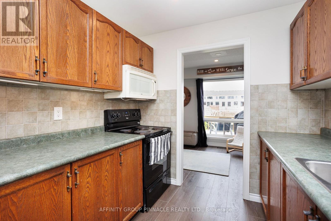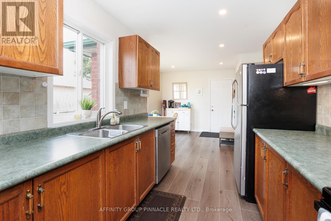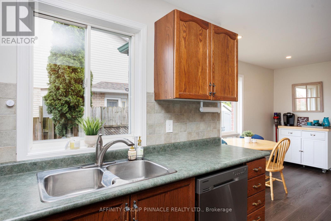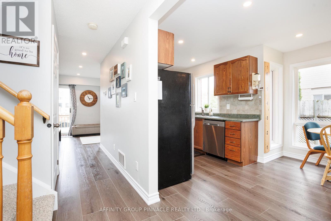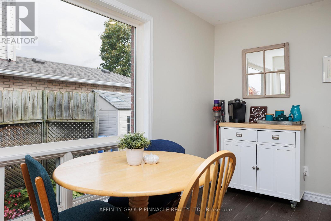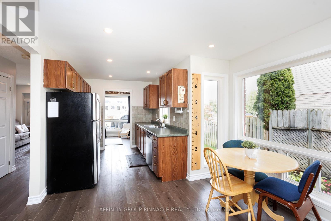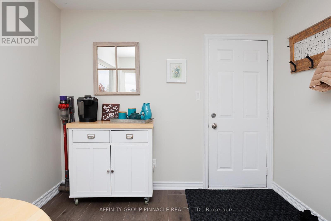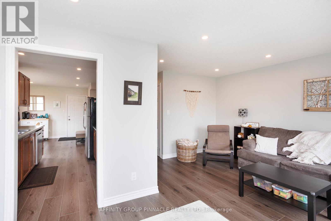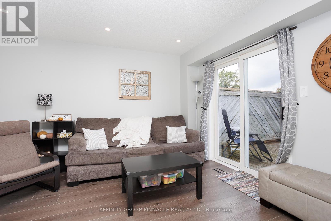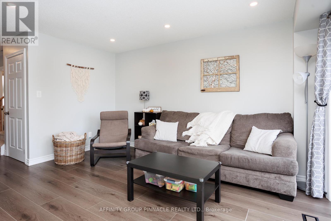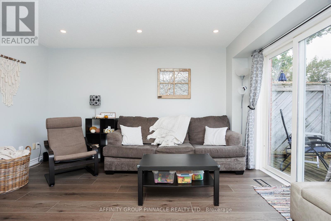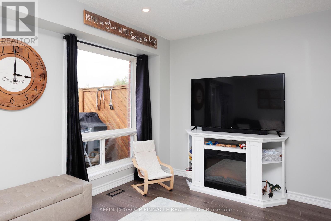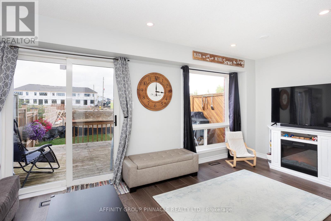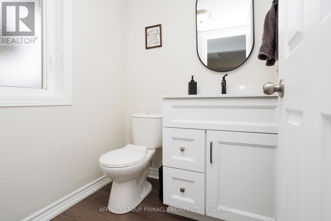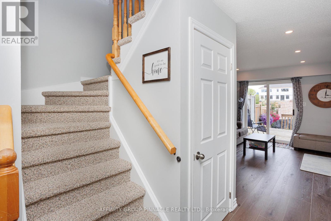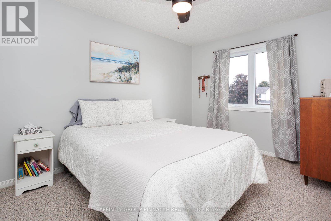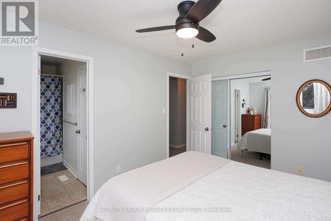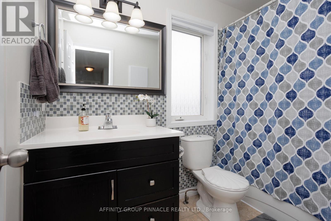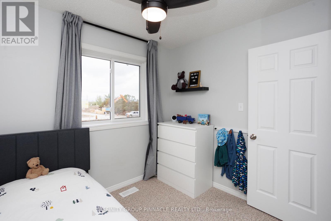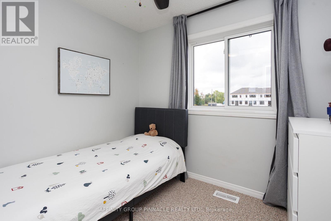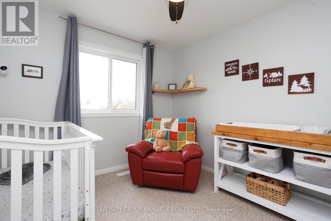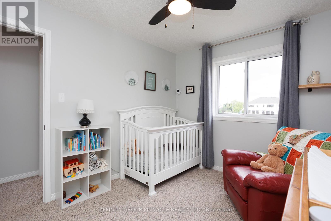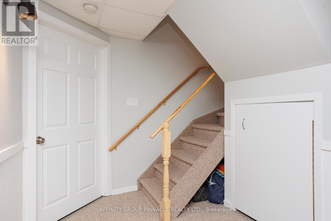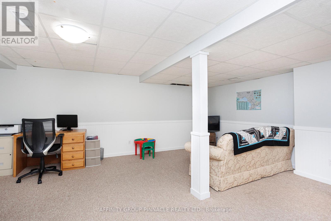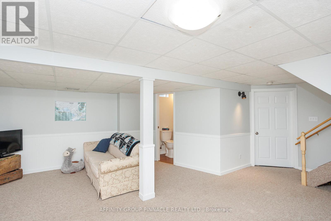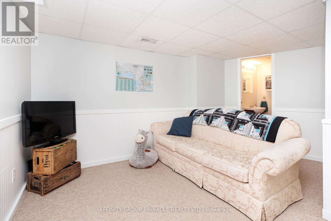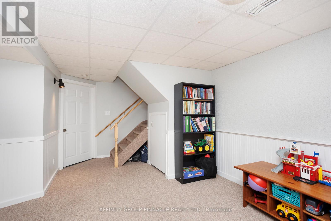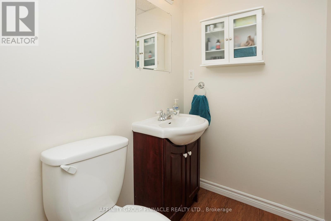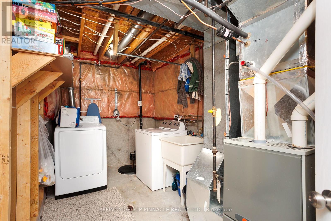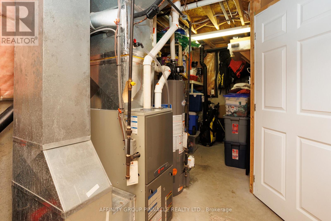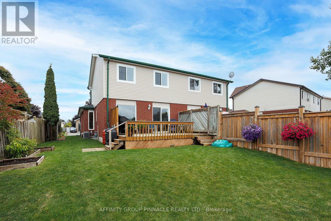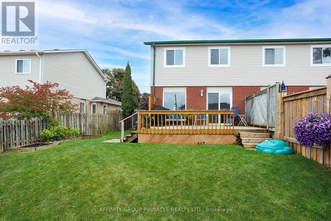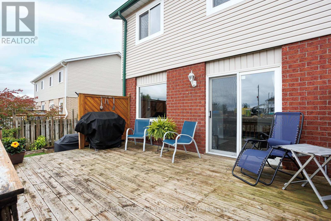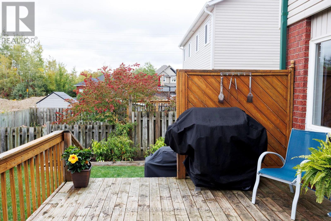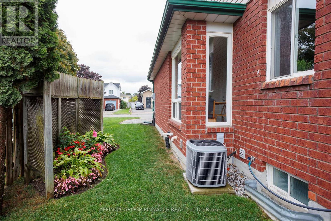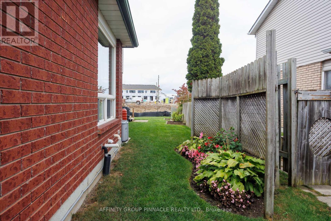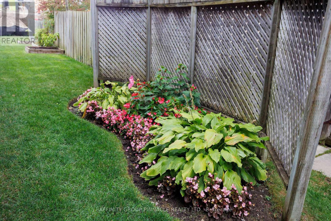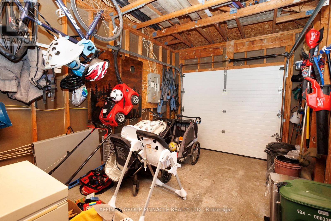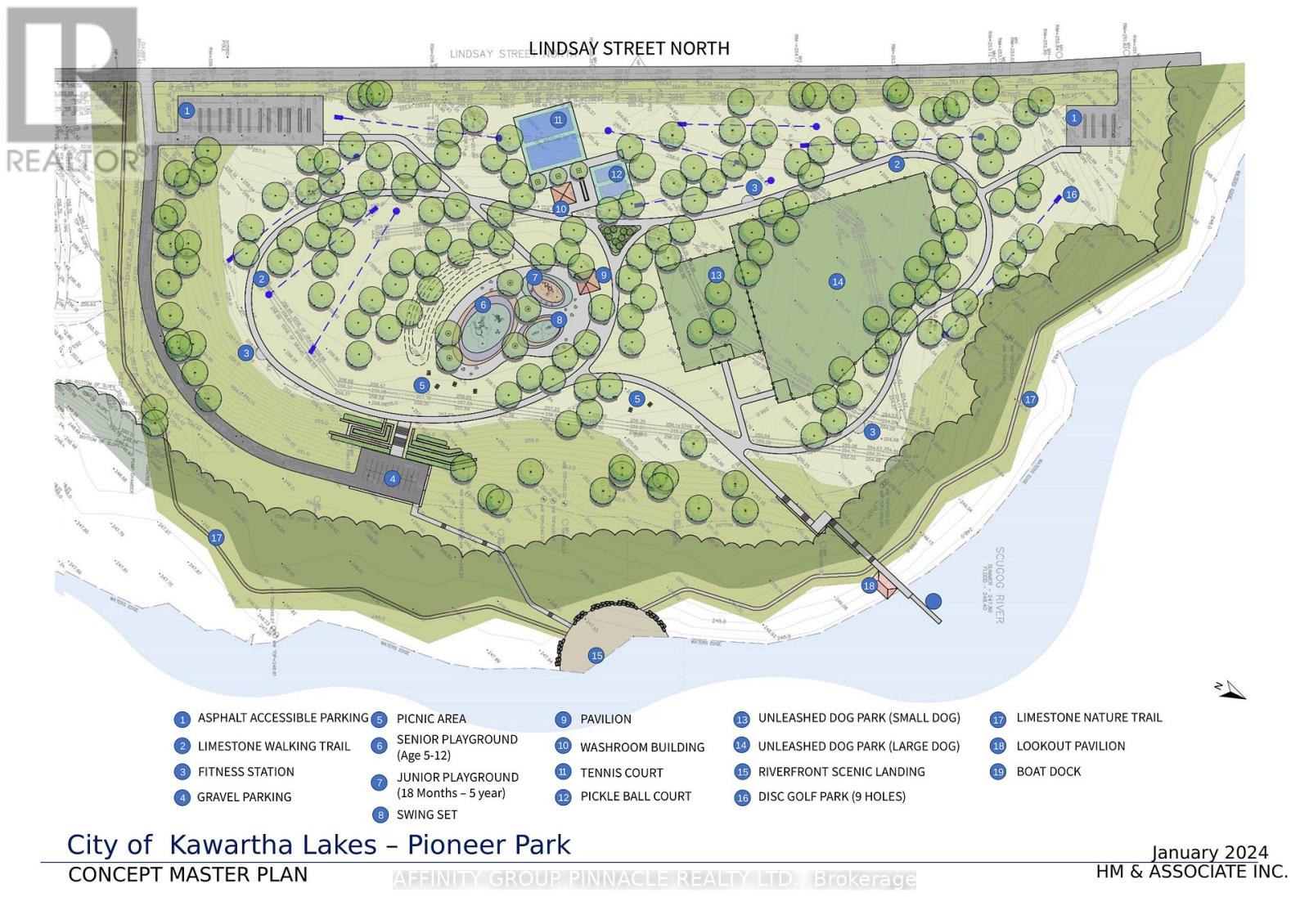3 Bedroom
3 Bathroom
1100 - 1500 sqft
Central Air Conditioning
Forced Air
$519,900
Welcome to this lovely semi-detached home, offering a perfect blend of modern upgrades and cozy charm. Situated in a sought-after neighborhood, this property is ideal for first-time buyers or those looking to settle in a comfortable, well-maintained space.3 bedrooms and 3 bathrooms including a semi ensuite, spacious eat-in kitchen and a large L shaped family room with walk out to a deck. The lower level features a versatile rec roomideal for family movie nights, a play area, or a home office. Recent updates include a roof (2023) main level flooring, bath and pot lights (2024), siding on north and east walls and bedroom windows. Conveniently located near local amenities, newly proposed trails and an amazing park along the river, this home combines comfort, practicality, and a great value. Ready to move in and make it your own (id:57691)
Property Details
|
MLS® Number
|
X12425553 |
|
Property Type
|
Single Family |
|
Community Name
|
Lindsay |
|
EquipmentType
|
None |
|
Features
|
Irregular Lot Size |
|
ParkingSpaceTotal
|
5 |
|
RentalEquipmentType
|
None |
|
Structure
|
Deck |
Building
|
BathroomTotal
|
3 |
|
BedroomsAboveGround
|
3 |
|
BedroomsTotal
|
3 |
|
Appliances
|
Dishwasher, Dryer, Microwave, Stove, Washer, Refrigerator |
|
BasementDevelopment
|
Partially Finished |
|
BasementType
|
Full (partially Finished) |
|
ConstructionStyleAttachment
|
Semi-detached |
|
CoolingType
|
Central Air Conditioning |
|
ExteriorFinish
|
Brick |
|
FoundationType
|
Poured Concrete |
|
HalfBathTotal
|
2 |
|
HeatingFuel
|
Natural Gas |
|
HeatingType
|
Forced Air |
|
StoriesTotal
|
2 |
|
SizeInterior
|
1100 - 1500 Sqft |
|
Type
|
House |
|
UtilityWater
|
Municipal Water |
Parking
Land
|
Acreage
|
No |
|
Sewer
|
Sanitary Sewer |
|
SizeDepth
|
108 Ft ,3 In |
|
SizeFrontage
|
32 Ft ,9 In |
|
SizeIrregular
|
32.8 X 108.3 Ft |
|
SizeTotalText
|
32.8 X 108.3 Ft |
Rooms
| Level |
Type |
Length |
Width |
Dimensions |
|
Second Level |
Primary Bedroom |
3.99 m |
2.89 m |
3.99 m x 2.89 m |
|
Second Level |
Bedroom |
3.44 m |
2.89 m |
3.44 m x 2.89 m |
|
Second Level |
Bedroom 2 |
2.74 m |
2.74 m |
2.74 m x 2.74 m |
|
Basement |
Recreational, Games Room |
5.6 m |
4.23 m |
5.6 m x 4.23 m |
|
Main Level |
Living Room |
4.26 m |
2.77 m |
4.26 m x 2.77 m |
|
Main Level |
Den |
3.47 m |
2.95 m |
3.47 m x 2.95 m |
|
Main Level |
Kitchen |
6.4 m |
2.43 m |
6.4 m x 2.43 m |
https://www.realtor.ca/real-estate/28910741/59-cottingham-crescent-kawartha-lakes-lindsay-lindsay

