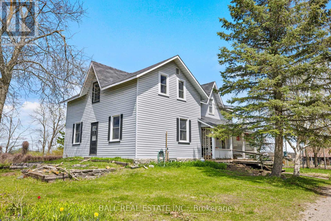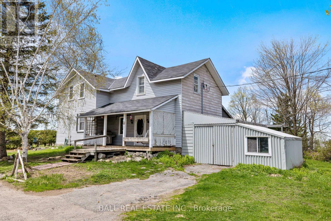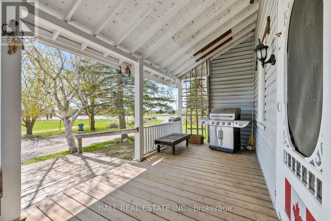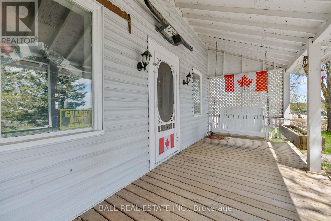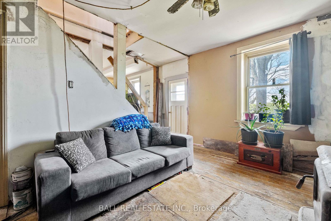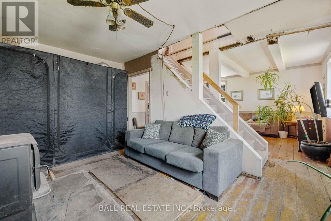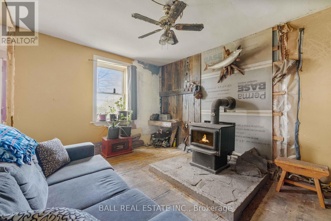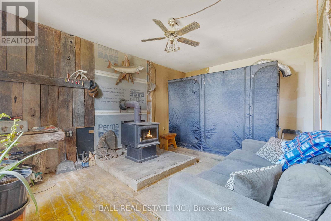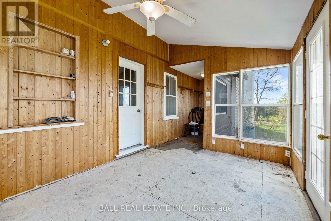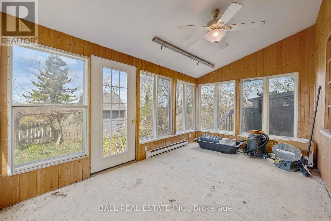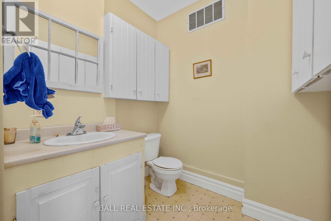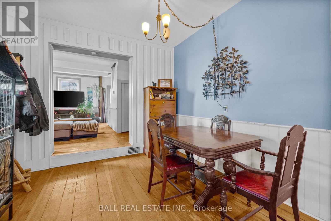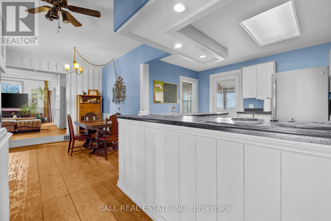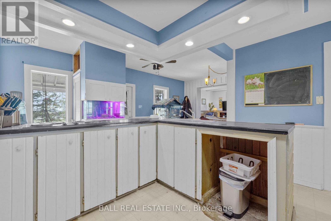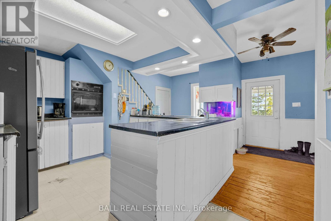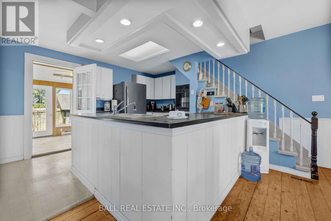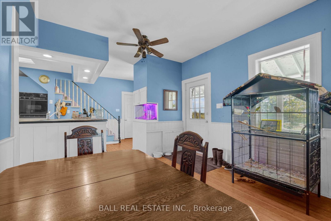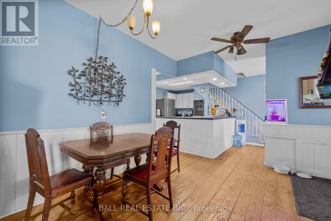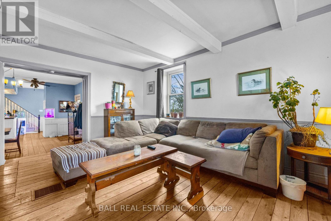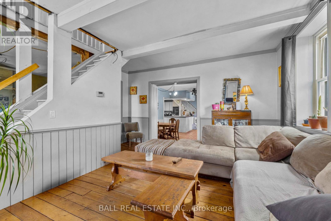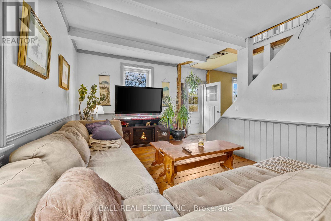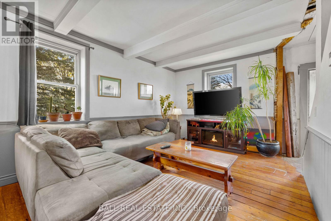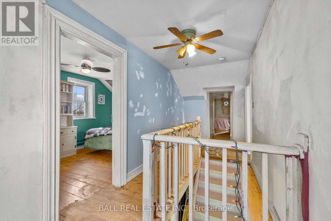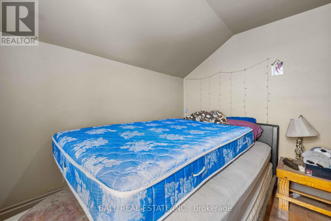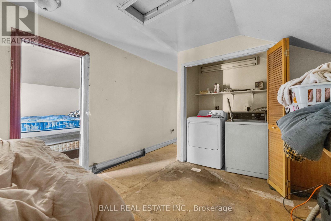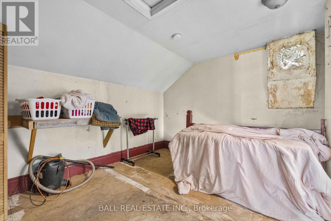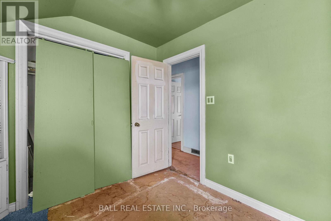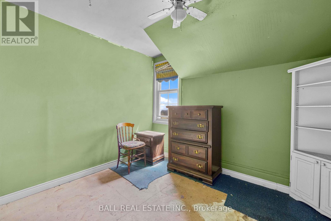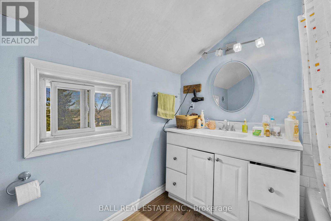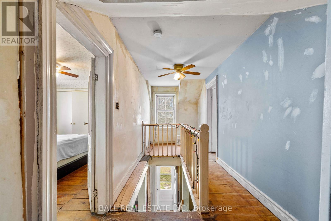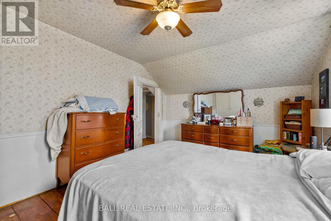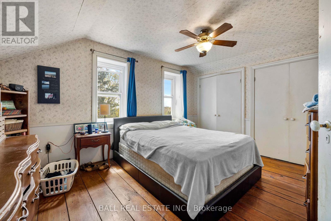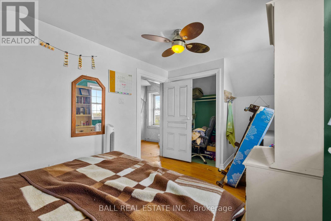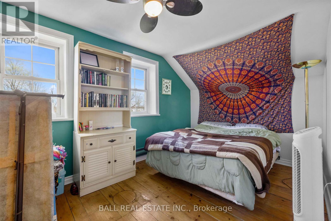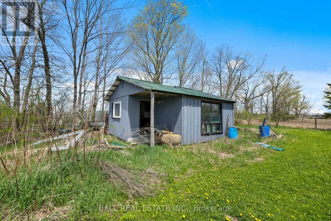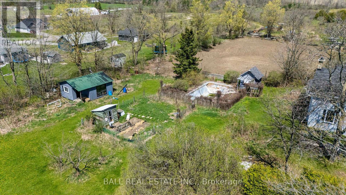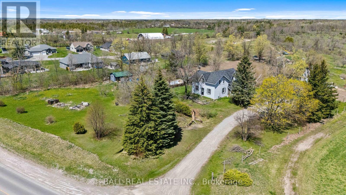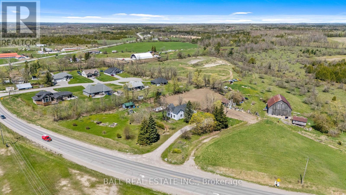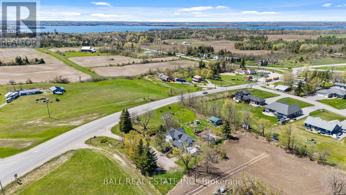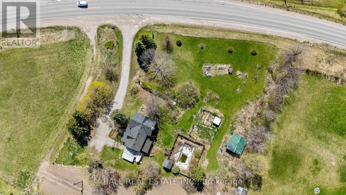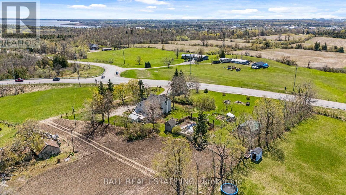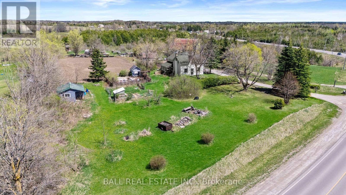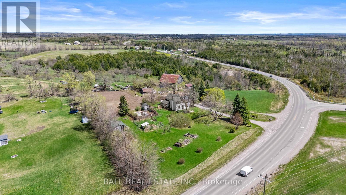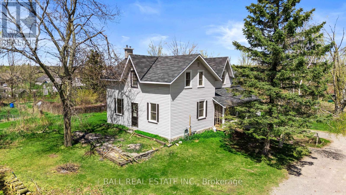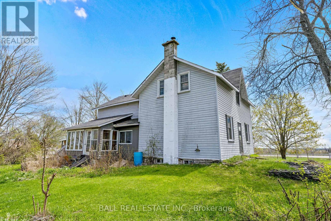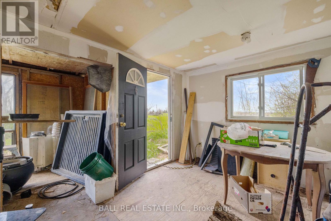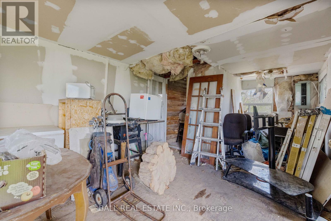4 Bedroom
2 Bathroom
1500 - 2000 sqft
Fireplace
Indoor Pool
None
Forced Air
$424,900
Welcome to the Next Chapter of Your Story! A Home That Grows with You. Set back from the road and framed by wide-open skies and peaceful surroundings, this charming 2-storey home invites you to settle in and make it your own. With four spacious bedrooms, two full bathrooms, and a generously sized parcel of land, it offers the kind of flexibility and comfort that's hard to come by. Whether you're dreaming of more space for your growing family, a place to plant a garden and let your kids roam free, or the perfect canvas for your own design vision, this home is full of opportunity. It's not just a property it's a starting point for something beautiful. (id:57691)
Property Details
|
MLS® Number
|
X12378625 |
|
Property Type
|
Single Family |
|
Community Name
|
Fenelon Falls |
|
Features
|
Wooded Area, Irregular Lot Size, Open Space, Flat Site, Dry |
|
ParkingSpaceTotal
|
13 |
|
PoolType
|
Indoor Pool |
|
Structure
|
Deck, Porch, Drive Shed |
Building
|
BathroomTotal
|
2 |
|
BedroomsAboveGround
|
4 |
|
BedroomsTotal
|
4 |
|
Amenities
|
Fireplace(s) |
|
BasementDevelopment
|
Unfinished |
|
BasementType
|
N/a (unfinished) |
|
ConstructionStyleAttachment
|
Detached |
|
CoolingType
|
None |
|
ExteriorFinish
|
Vinyl Siding |
|
FireplacePresent
|
Yes |
|
FireplaceTotal
|
1 |
|
FoundationType
|
Stone |
|
HeatingFuel
|
Electric |
|
HeatingType
|
Forced Air |
|
StoriesTotal
|
2 |
|
SizeInterior
|
1500 - 2000 Sqft |
|
Type
|
House |
|
UtilityWater
|
Dug Well |
Parking
Land
|
Acreage
|
No |
|
Sewer
|
Septic System |
|
SizeDepth
|
199 Ft ,7 In |
|
SizeFrontage
|
266 Ft ,7 In |
|
SizeIrregular
|
266.6 X 199.6 Ft |
|
SizeTotalText
|
266.6 X 199.6 Ft |
|
ZoningDescription
|
A1 |
Rooms
| Level |
Type |
Length |
Width |
Dimensions |
|
Second Level |
Laundry Room |
2.1 m |
0.9 m |
2.1 m x 0.9 m |
|
Second Level |
Sitting Room |
3.11 m |
3.48 m |
3.11 m x 3.48 m |
|
Second Level |
Bathroom |
2.1 m |
2.56 m |
2.1 m x 2.56 m |
|
Second Level |
Primary Bedroom |
3.48 m |
4.36 m |
3.48 m x 4.36 m |
|
Second Level |
Bedroom 2 |
2.75 m |
5.28 m |
2.75 m x 5.28 m |
|
Second Level |
Bedroom 3 |
2.64 m |
2.97 m |
2.64 m x 2.97 m |
|
Second Level |
Bedroom 4 |
2.64 m |
3.06 m |
2.64 m x 3.06 m |
|
Lower Level |
Recreational, Games Room |
8.35 m |
4.97 m |
8.35 m x 4.97 m |
|
Main Level |
Kitchen |
5.86 m |
4.17 m |
5.86 m x 4.17 m |
|
Main Level |
Living Room |
3.62 m |
5.28 m |
3.62 m x 5.28 m |
|
Main Level |
Family Room |
4.74 m |
5.28 m |
4.74 m x 5.28 m |
|
Main Level |
Dining Room |
3.44 m |
4.12 m |
3.44 m x 4.12 m |
|
Main Level |
Sunroom |
2.75 m |
7.09 m |
2.75 m x 7.09 m |
|
Main Level |
Bathroom |
2.32 m |
2.86 m |
2.32 m x 2.86 m |
Utilities
|
Cable
|
Installed |
|
Electricity
|
Installed |
https://www.realtor.ca/real-estate/28808527/589-county-road-8-kawartha-lakes-fenelon-falls-fenelon-falls

