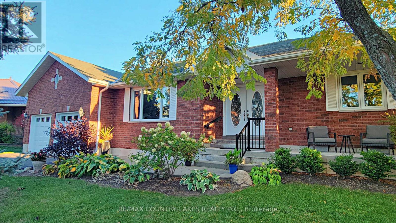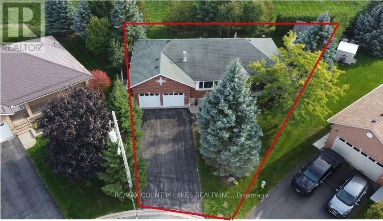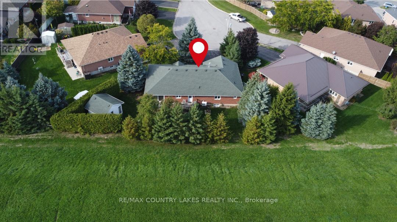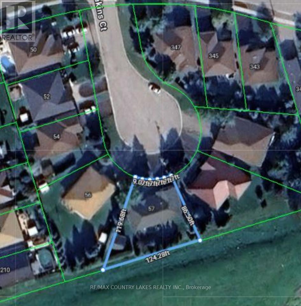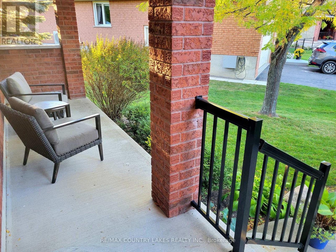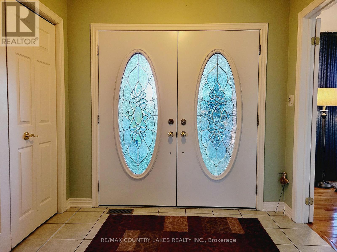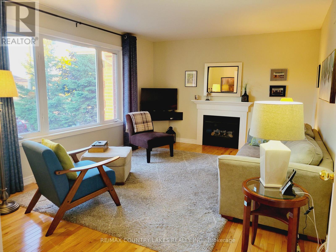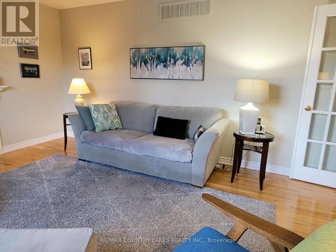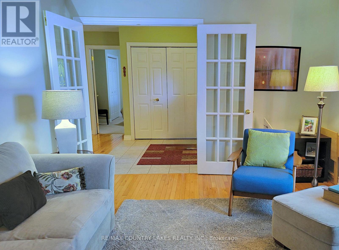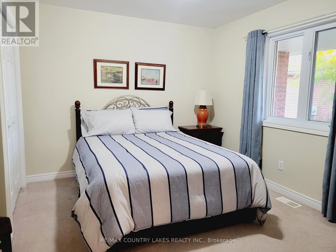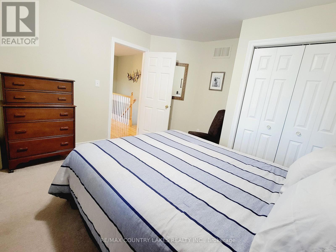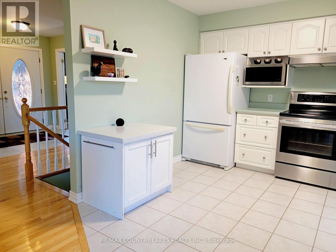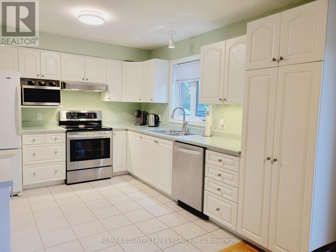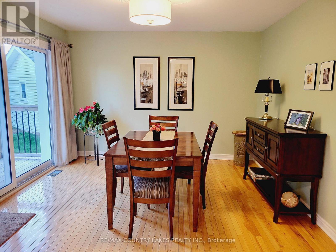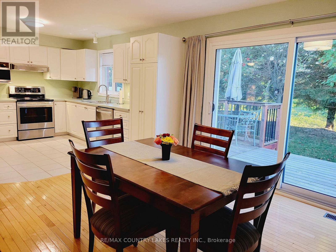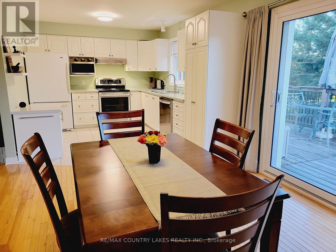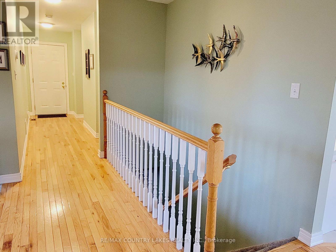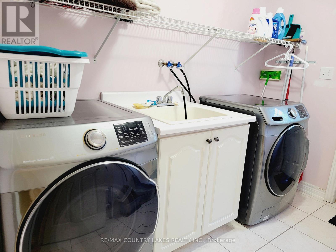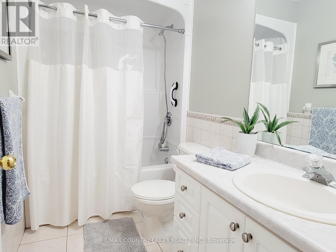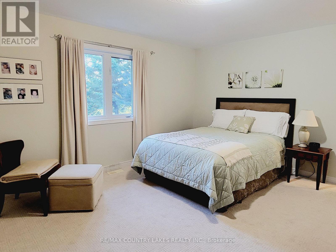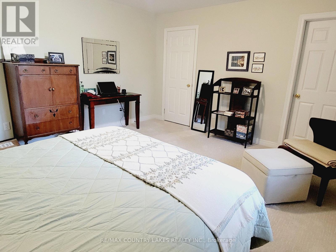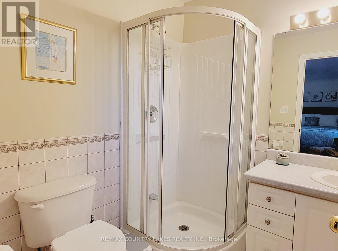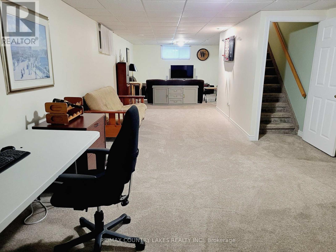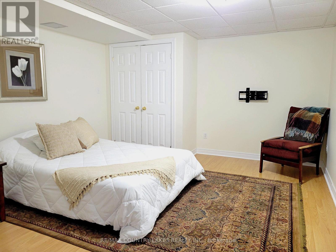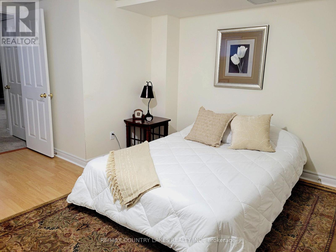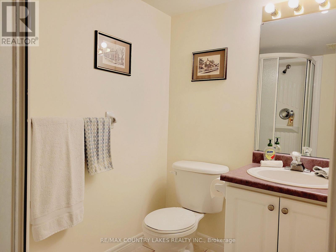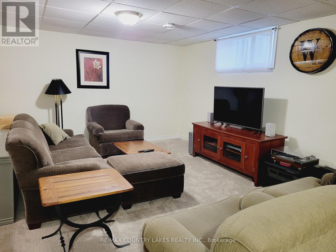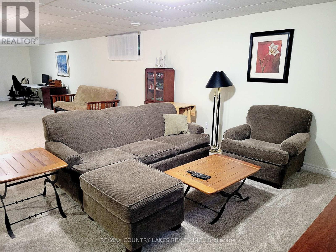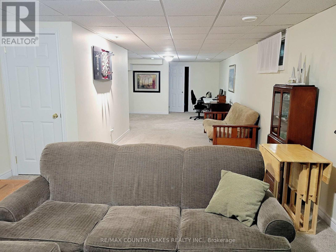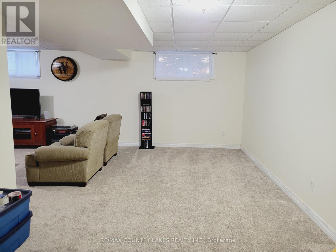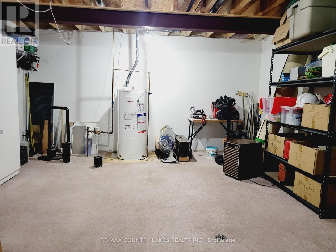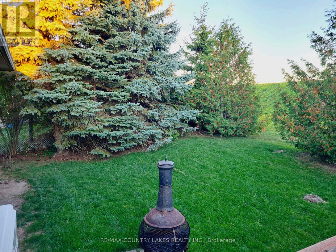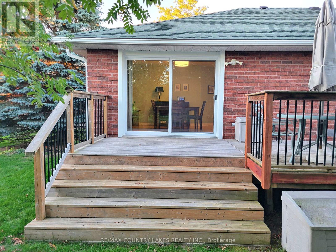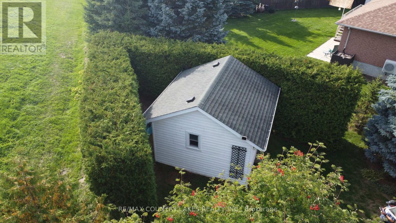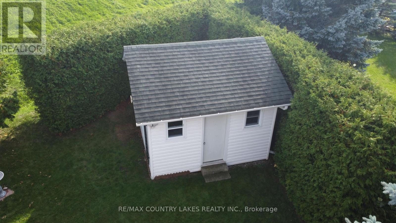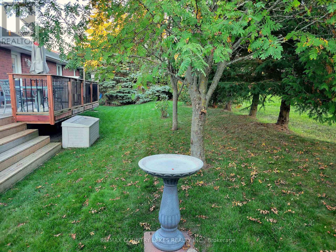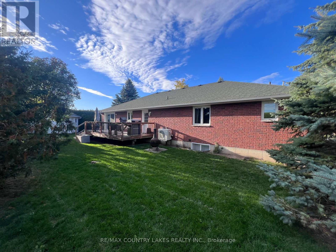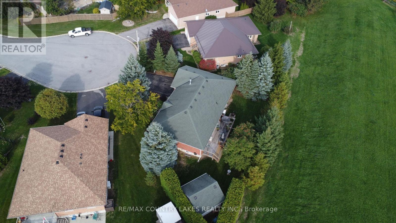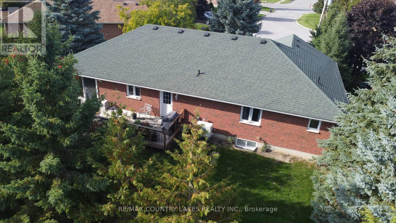3 Bedroom
3 Bathroom
1100 - 1500 sqft
Bungalow
Fireplace
Central Air Conditioning
Heat Pump, Not Known
$689,900
Welcome to this charming ranch bungalow located on a quiet family friendly cul-de-sac. This spacious and well-designed home offers a 2+1 bedroom floorplan with generous living space both inside and out. The warm and inviting entry leads into a bright living room with a cozy gas fireplace and beautiful hardwood flooring. The open-concept eat-in kitchen provides plenty of cupboards, counter space and small movable island, ideal for cooking and entertaining with a walk-out to the deck. The primary bedroom features a 3-piece ensuite and walk-in closet, thoughtfully situated on the opposite side of the home from the second bedroom for added privacy. The Main floor has an additional 4pc bathroom and laundry room making one-level living convenient and comfortable. The professionally finished basement offers a large entertainment area, an additional bedroom, a 3-piece bathroom, and a spacious storage room. Updates include, Garage Doors 2024, Front Railing 2024, Heat Pump, A/C and Furnace 2023, Deck Extension 2021. Enjoy convenient inside entry from the 2-car garage, plus two walkouts to the oversized deck overlooking the peaceful backyard. A large storage shed with Hydro. Backing onto green space, this property offers a serene setting perfect for quiet walks and enjoying nature. Close to schools, shopping, local restaurants and more. A "Must See" beautiful home! (id:57691)
Property Details
|
MLS® Number
|
X12468190 |
|
Property Type
|
Single Family |
|
Community Name
|
Lindsay |
|
EquipmentType
|
Water Heater |
|
Features
|
Irregular Lot Size |
|
ParkingSpaceTotal
|
6 |
|
RentalEquipmentType
|
Water Heater |
Building
|
BathroomTotal
|
3 |
|
BedroomsAboveGround
|
2 |
|
BedroomsBelowGround
|
1 |
|
BedroomsTotal
|
3 |
|
Age
|
16 To 30 Years |
|
Amenities
|
Fireplace(s), Separate Electricity Meters |
|
Appliances
|
Garage Door Opener Remote(s), Dishwasher, Dryer, Furniture, Garage Door Opener, Microwave, Stove, Washer, Refrigerator |
|
ArchitecturalStyle
|
Bungalow |
|
BasementDevelopment
|
Finished |
|
BasementFeatures
|
Walk-up |
|
BasementType
|
N/a (finished), N/a |
|
ConstructionStyleAttachment
|
Detached |
|
CoolingType
|
Central Air Conditioning |
|
ExteriorFinish
|
Brick |
|
FireplacePresent
|
Yes |
|
FireplaceTotal
|
1 |
|
FlooringType
|
Hardwood, Ceramic, Carpeted, Laminate |
|
FoundationType
|
Block |
|
HeatingFuel
|
Electric, Natural Gas |
|
HeatingType
|
Heat Pump, Not Known |
|
StoriesTotal
|
1 |
|
SizeInterior
|
1100 - 1500 Sqft |
|
Type
|
House |
|
UtilityWater
|
Municipal Water |
Parking
Land
|
Acreage
|
No |
|
Sewer
|
Sanitary Sewer |
|
SizeIrregular
|
45.4 X 119.7 Acre ; 86.50 X 45.34 X 119.68 |
|
SizeTotalText
|
45.4 X 119.7 Acre ; 86.50 X 45.34 X 119.68|under 1/2 Acre |
|
ZoningDescription
|
R2 |
Rooms
| Level |
Type |
Length |
Width |
Dimensions |
|
Lower Level |
Bedroom 3 |
5.1 m |
3.68 m |
5.1 m x 3.68 m |
|
Lower Level |
Recreational, Games Room |
12.58 m |
3.99 m |
12.58 m x 3.99 m |
|
Lower Level |
Games Room |
6.84 m |
3.02 m |
6.84 m x 3.02 m |
|
Lower Level |
Utility Room |
4.4 m |
4.54 m |
4.4 m x 4.54 m |
|
Main Level |
Living Room |
4.94 m |
3.6 m |
4.94 m x 3.6 m |
|
Main Level |
Kitchen |
3.17 m |
3.03 m |
3.17 m x 3.03 m |
|
Main Level |
Dining Room |
4.02 m |
3.55 m |
4.02 m x 3.55 m |
|
Main Level |
Primary Bedroom |
4.6 m |
3.98 m |
4.6 m x 3.98 m |
|
Main Level |
Bedroom 2 |
3.53 m |
3.66 m |
3.53 m x 3.66 m |
|
Main Level |
Laundry Room |
2.74 m |
2.01 m |
2.74 m x 2.01 m |
Utilities
|
Cable
|
Available |
|
Electricity
|
Available |
|
Sewer
|
Installed |
https://www.realtor.ca/real-estate/29002574/57-eakins-court-kawartha-lakes-lindsay-lindsay

