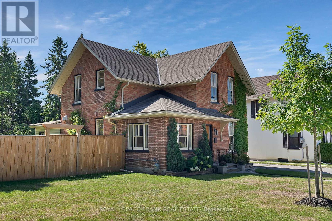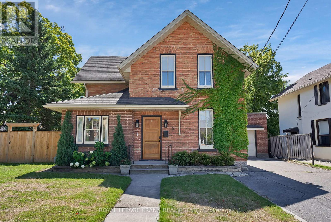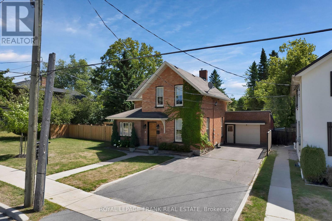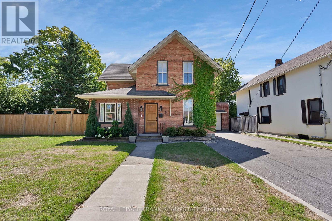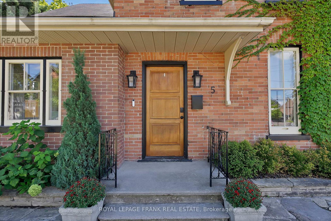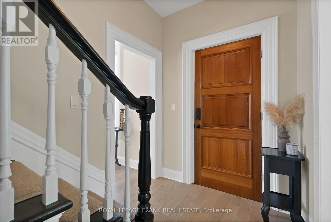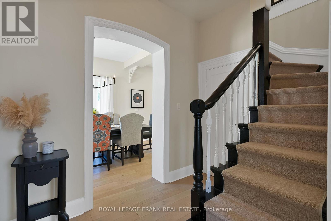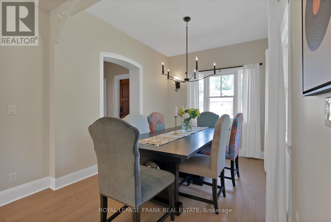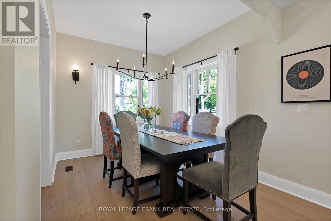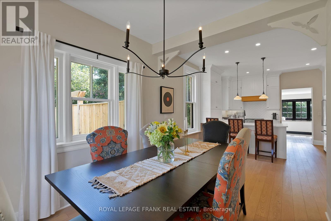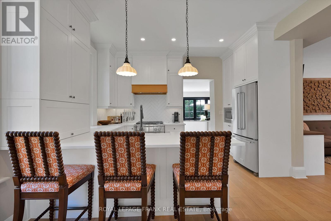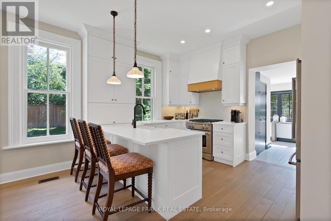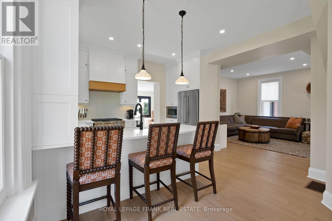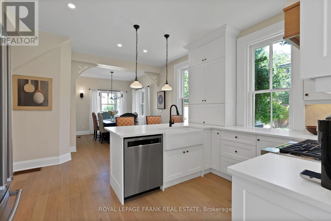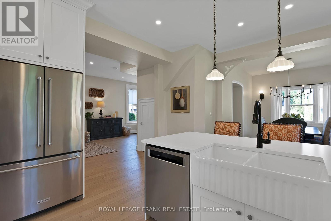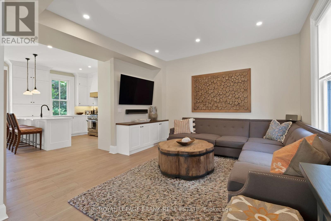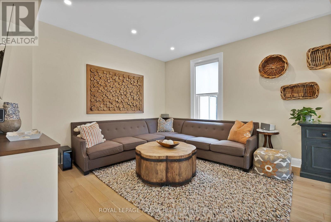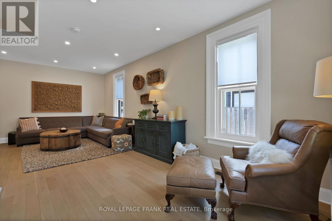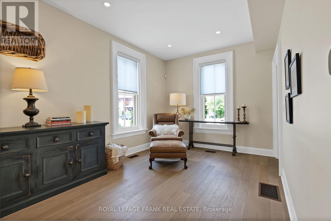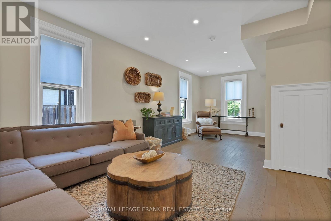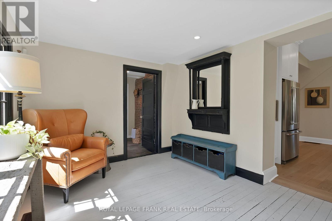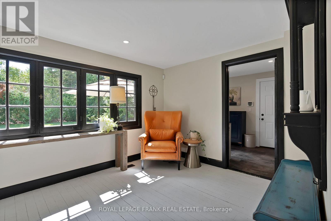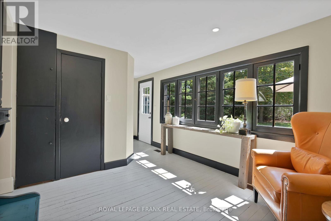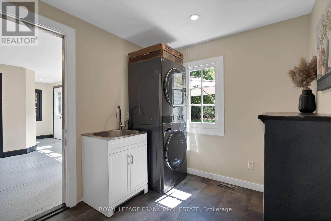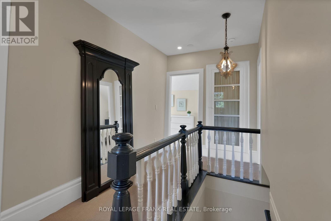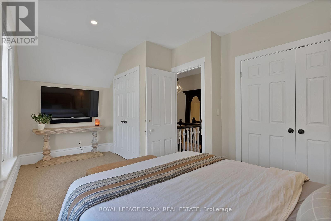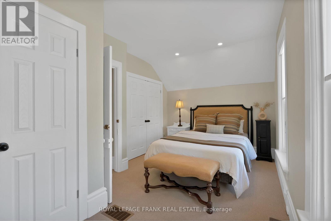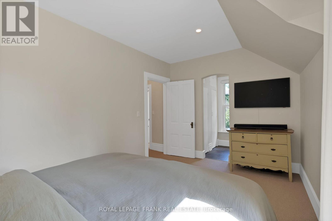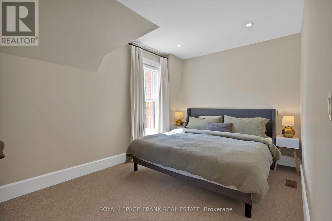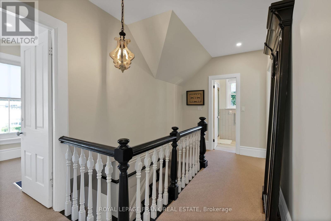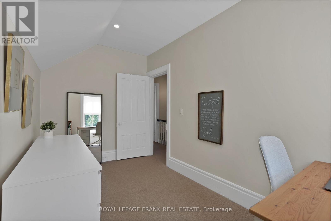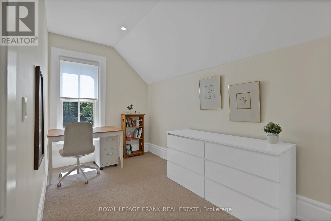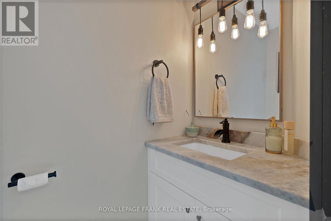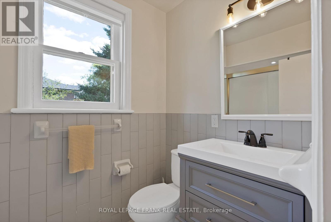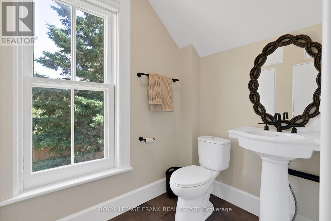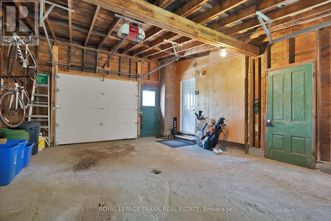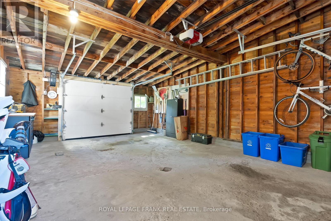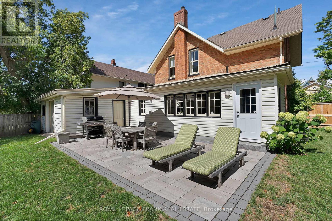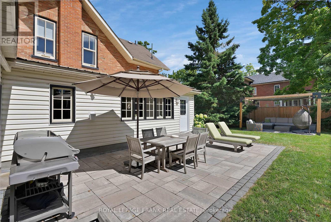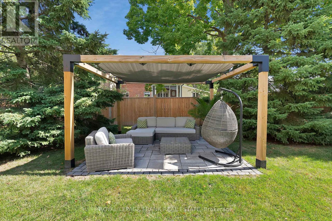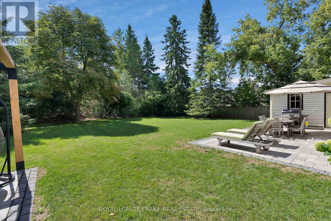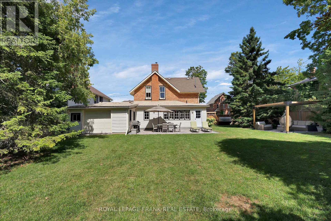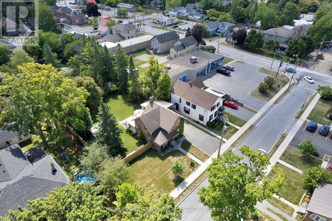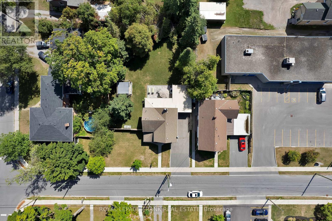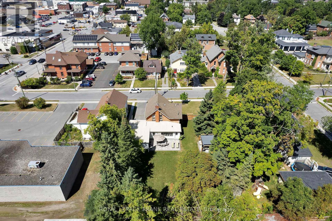3 Bedroom
3 Bathroom
1500 - 2000 sqft
Central Air Conditioning
Forced Air
Landscaped
$699,900
Fully Renovated & Move-In Ready! This rarely offered double-wide lot showcases a stunning family home that has been completely redone from top to bottom with high-quality finishes and thoughtful upgrades throughout. Every detail, both big and small, has been taken care of, giving you the peace of mind of a fully updated home without the work. At the heart of the home is a custom-designed kitchen featuring top-of-the-line appliances, sleek finishes, and a layout that's as functional as it is stylish. Bright living spaces and modern touches flow seamlessly throughout. Step outside to your completely private, fenced-in backyard-perfect for entertaining, relaxing, or enjoying peaceful evenings at home. All of this is just minutes from downtown conveniences. Truly move-in ready, this home blends comfort, privacy and modern style, perfect for buyers who want it all. There are too many updates to list, but the beauty of this home speaks for itself. (id:57691)
Property Details
|
MLS® Number
|
X12468385 |
|
Property Type
|
Single Family |
|
Community Name
|
Lindsay |
|
AmenitiesNearBy
|
Golf Nearby, Hospital, Park, Public Transit, Schools |
|
ParkingSpaceTotal
|
5 |
|
Structure
|
Patio(s), Drive Shed |
Building
|
BathroomTotal
|
3 |
|
BedroomsAboveGround
|
3 |
|
BedroomsTotal
|
3 |
|
Amenities
|
Canopy |
|
Appliances
|
Garage Door Opener Remote(s), Oven - Built-in, Water Heater, All, Garage Door Opener |
|
BasementType
|
Partial |
|
ConstructionStatus
|
Insulation Upgraded |
|
ConstructionStyleAttachment
|
Detached |
|
CoolingType
|
Central Air Conditioning |
|
ExteriorFinish
|
Brick, Vinyl Siding |
|
FireProtection
|
Alarm System |
|
FlooringType
|
Hardwood, Wood, Vinyl, Carpeted |
|
FoundationType
|
Stone |
|
HalfBathTotal
|
2 |
|
HeatingFuel
|
Natural Gas |
|
HeatingType
|
Forced Air |
|
StoriesTotal
|
2 |
|
SizeInterior
|
1500 - 2000 Sqft |
|
Type
|
House |
|
UtilityWater
|
Municipal Water |
Parking
Land
|
Acreage
|
No |
|
FenceType
|
Fenced Yard |
|
LandAmenities
|
Golf Nearby, Hospital, Park, Public Transit, Schools |
|
LandscapeFeatures
|
Landscaped |
|
Sewer
|
Sanitary Sewer |
|
SizeDepth
|
132 Ft |
|
SizeFrontage
|
82 Ft ,6 In |
|
SizeIrregular
|
82.5 X 132 Ft |
|
SizeTotalText
|
82.5 X 132 Ft|under 1/2 Acre |
Rooms
| Level |
Type |
Length |
Width |
Dimensions |
|
Second Level |
Primary Bedroom |
2.88 m |
4.32 m |
2.88 m x 4.32 m |
|
Second Level |
Bedroom 2 |
2.96 m |
5.16 m |
2.96 m x 5.16 m |
|
Second Level |
Bedroom 3 |
4.08 m |
2.22 m |
4.08 m x 2.22 m |
|
Ground Level |
Kitchen |
4.2 m |
4.76 m |
4.2 m x 4.76 m |
|
Ground Level |
Dining Room |
2.93 m |
3.95 m |
2.93 m x 3.95 m |
|
Ground Level |
Living Room |
4.08 m |
7.94 m |
4.08 m x 7.94 m |
|
Ground Level |
Sunroom |
3.57 m |
3 m |
3.57 m x 3 m |
|
Ground Level |
Laundry Room |
2.37 m |
3.01 m |
2.37 m x 3.01 m |
Utilities
|
Cable
|
Available |
|
Electricity
|
Installed |
|
Sewer
|
Installed |
https://www.realtor.ca/real-estate/29002374/5-glenelg-street-e-kawartha-lakes-lindsay-lindsay

