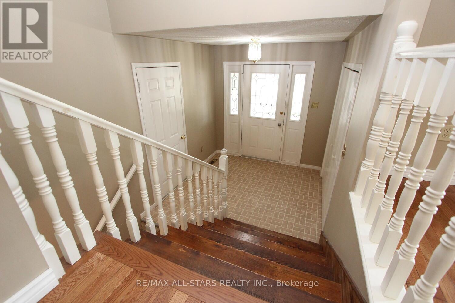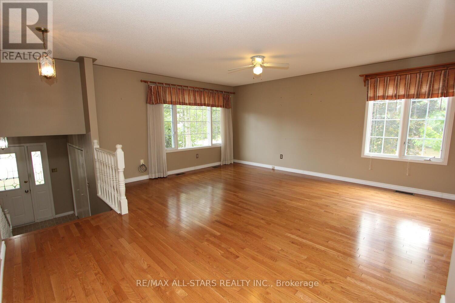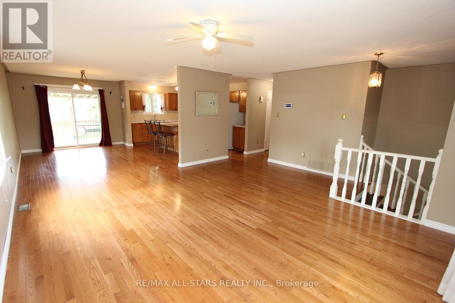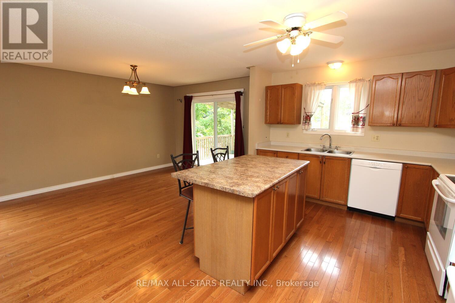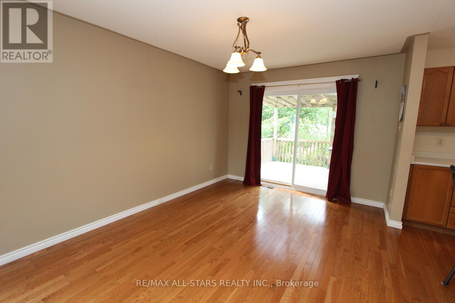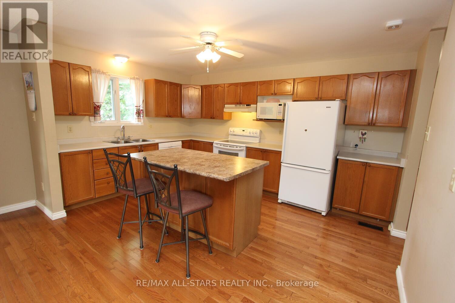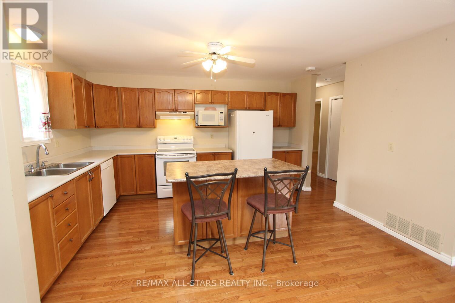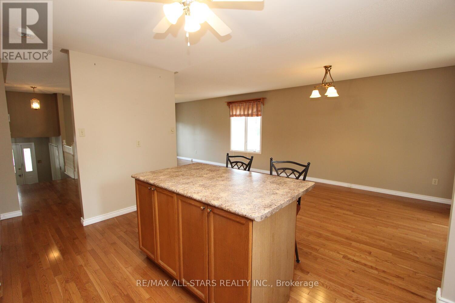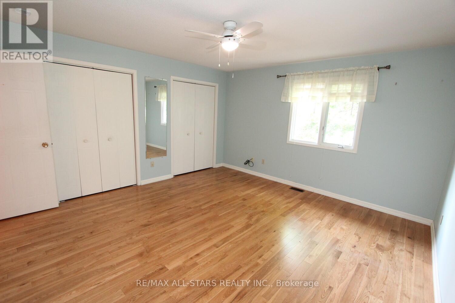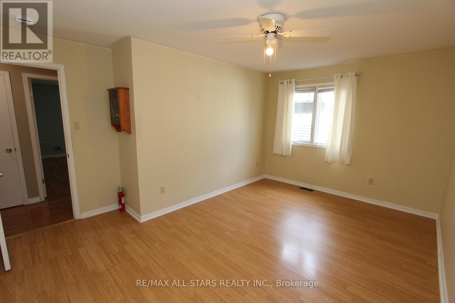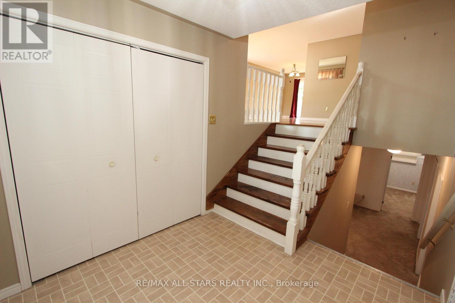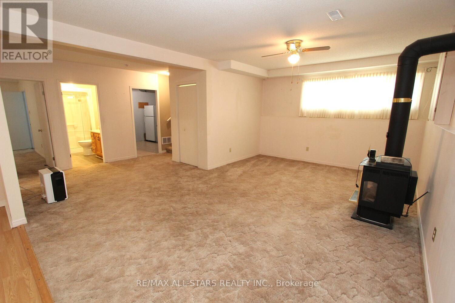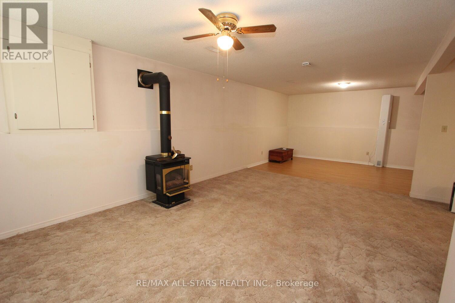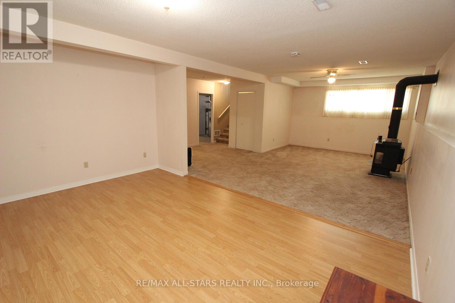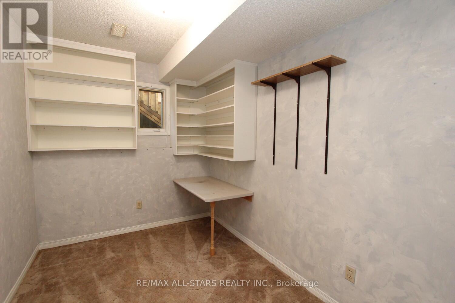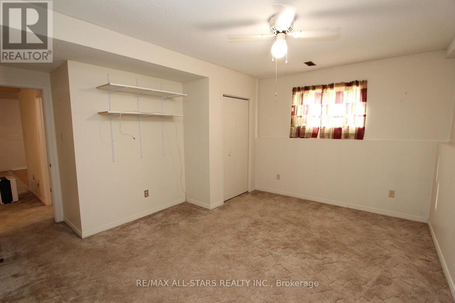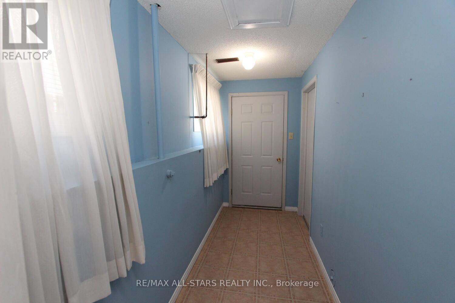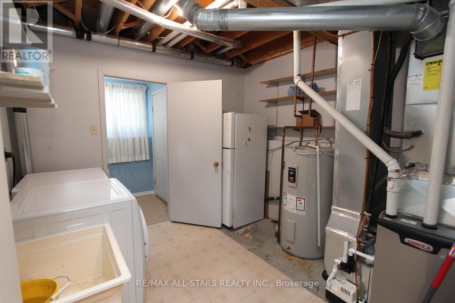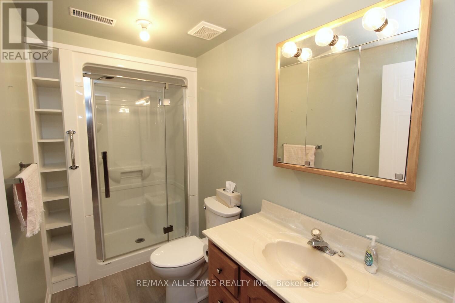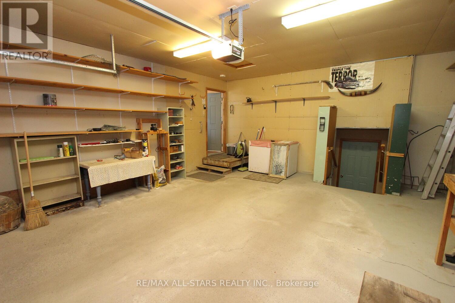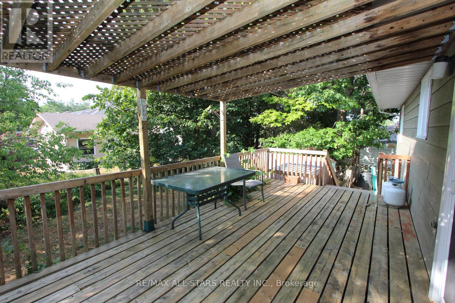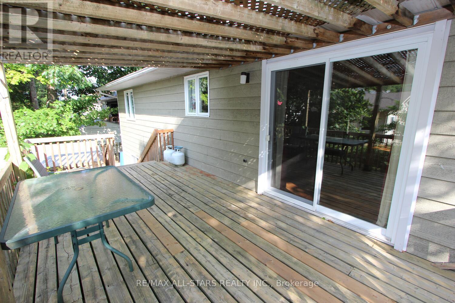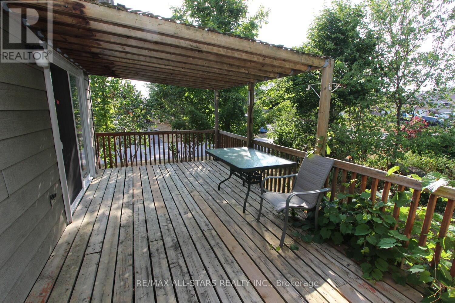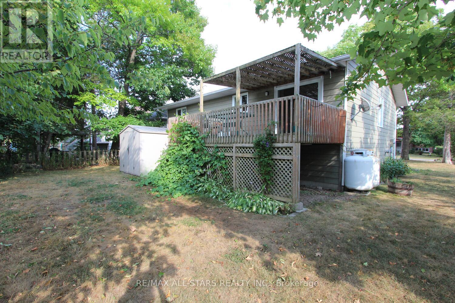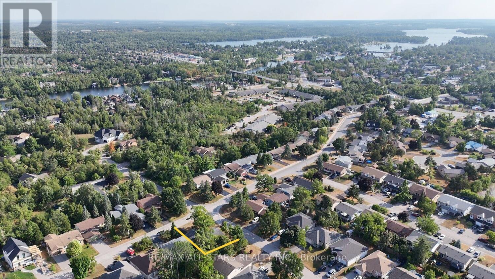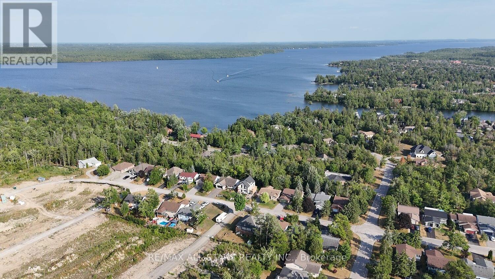3 Bedroom
2 Bathroom
1100 - 1500 sqft
Raised Bungalow
Fireplace
Central Air Conditioning
Forced Air
Landscaped
$668,000
WONDERFUL HOME! Friendly, inviting - from covered porch into large open foyer, enter large living room, dining room area with gleaming hardwood flooring. Open floor plan with patio door leading to covered deck area. Massive kitchen with island and again hardwood flooring. 2 huge bedrooms and 1-4-piece bath complete the main level. House is located on big corner lot which allows for more window areas making this a bright cheery home. Lower level - big family room with propane fireplace additional bedroom - plus office area. 3-piece bath and laundry room - potential for granny flat. 1.5 car garage with access to both main floor and lower level. (id:57691)
Property Details
|
MLS® Number
|
X12316826 |
|
Property Type
|
Single Family |
|
Community Name
|
Bobcaygeon |
|
AmenitiesNearBy
|
Golf Nearby, Hospital, Place Of Worship, Park, Schools |
|
CommunityFeatures
|
Community Centre |
|
EquipmentType
|
Propane Tank |
|
Features
|
Flat Site, Level |
|
ParkingSpaceTotal
|
5 |
|
RentalEquipmentType
|
Propane Tank |
|
Structure
|
Deck, Porch, Shed |
Building
|
BathroomTotal
|
2 |
|
BedroomsAboveGround
|
2 |
|
BedroomsBelowGround
|
1 |
|
BedroomsTotal
|
3 |
|
Age
|
31 To 50 Years |
|
Amenities
|
Fireplace(s) |
|
Appliances
|
Water Heater, Water Meter, Dishwasher, Dryer, Freezer, Garage Door Opener, Microwave, Stove, Washer, Window Coverings, Refrigerator |
|
ArchitecturalStyle
|
Raised Bungalow |
|
BasementDevelopment
|
Finished |
|
BasementType
|
Full (finished) |
|
ConstructionStyleAttachment
|
Detached |
|
CoolingType
|
Central Air Conditioning |
|
ExteriorFinish
|
Brick |
|
FireplacePresent
|
Yes |
|
FireplaceTotal
|
1 |
|
FoundationType
|
Concrete |
|
HeatingFuel
|
Propane |
|
HeatingType
|
Forced Air |
|
StoriesTotal
|
1 |
|
SizeInterior
|
1100 - 1500 Sqft |
|
Type
|
House |
|
UtilityWater
|
Municipal Water |
Parking
Land
|
Acreage
|
No |
|
LandAmenities
|
Golf Nearby, Hospital, Place Of Worship, Park, Schools |
|
LandscapeFeatures
|
Landscaped |
|
Sewer
|
Sanitary Sewer |
|
SizeDepth
|
124 Ft ,8 In |
|
SizeFrontage
|
55 Ft ,10 In |
|
SizeIrregular
|
55.9 X 124.7 Ft |
|
SizeTotalText
|
55.9 X 124.7 Ft |
|
ZoningDescription
|
R1 |
Rooms
| Level |
Type |
Length |
Width |
Dimensions |
|
Lower Level |
Family Room |
9.02 m |
4.82 m |
9.02 m x 4.82 m |
|
Lower Level |
Bedroom 3 |
4.27 m |
3.66 m |
4.27 m x 3.66 m |
|
Lower Level |
Office |
1.83 m |
2.38 m |
1.83 m x 2.38 m |
|
Lower Level |
Laundry Room |
3.05 m |
2.77 m |
3.05 m x 2.77 m |
|
Main Level |
Living Room |
5.3 m |
4.6 m |
5.3 m x 4.6 m |
|
Main Level |
Dining Room |
4.51 m |
3.05 m |
4.51 m x 3.05 m |
|
Main Level |
Kitchen |
4.51 m |
3.35 m |
4.51 m x 3.35 m |
|
Main Level |
Primary Bedroom |
4.36 m |
4.08 m |
4.36 m x 4.08 m |
|
Main Level |
Bedroom 2 |
4.63 m |
3.69 m |
4.63 m x 3.69 m |
|
Main Level |
Foyer |
2.44 m |
2.37 m |
2.44 m x 2.37 m |
https://www.realtor.ca/real-estate/28673610/47-cedartree-lane-kawartha-lakes-bobcaygeon-bobcaygeon






