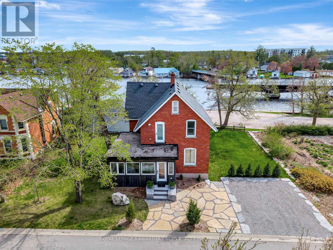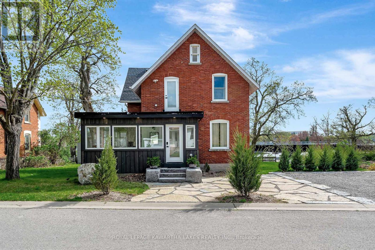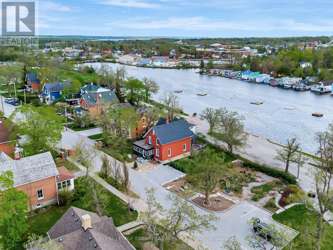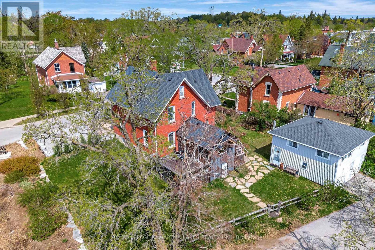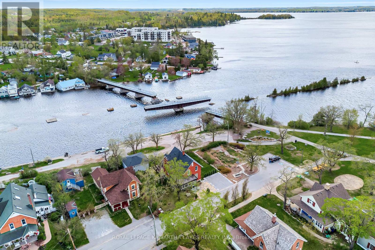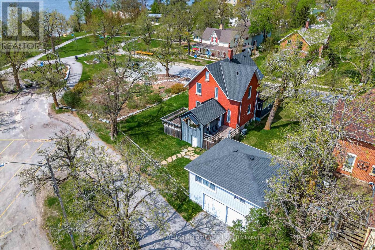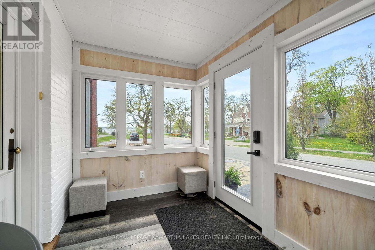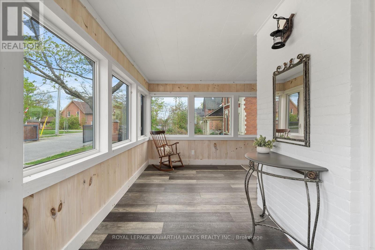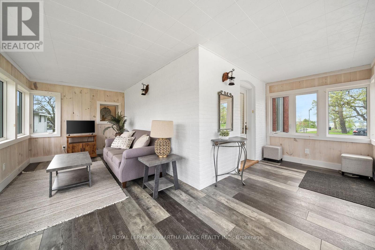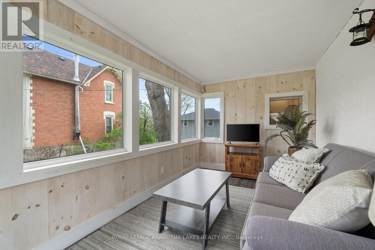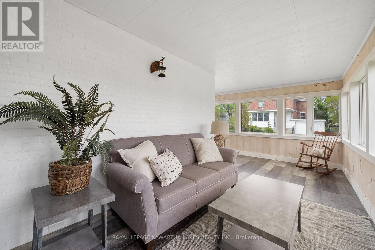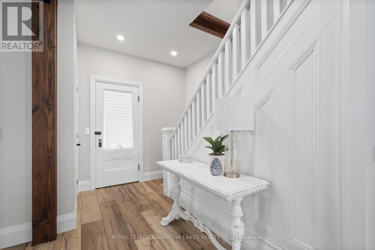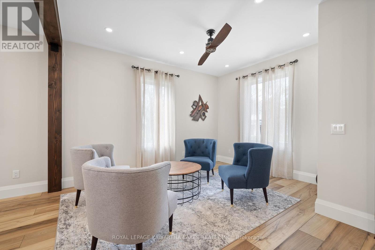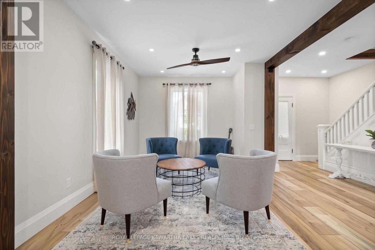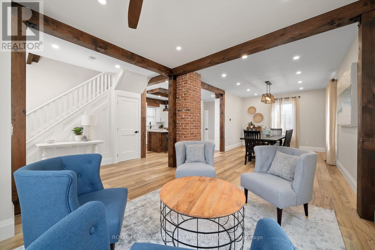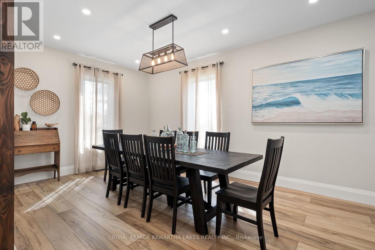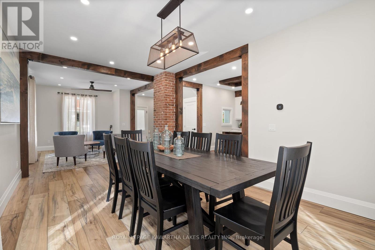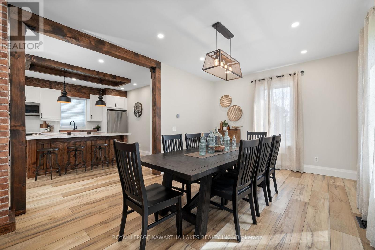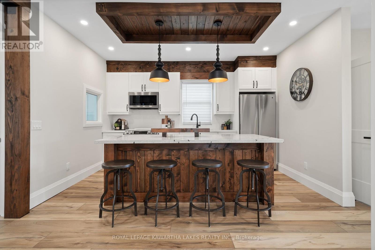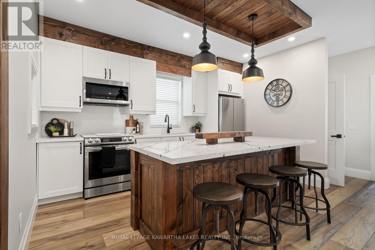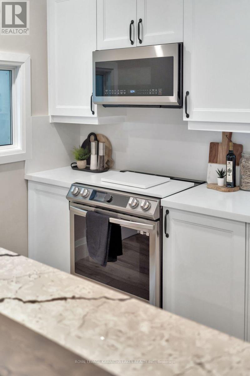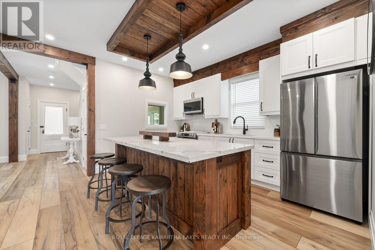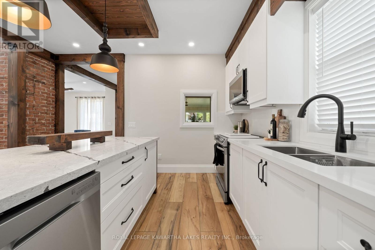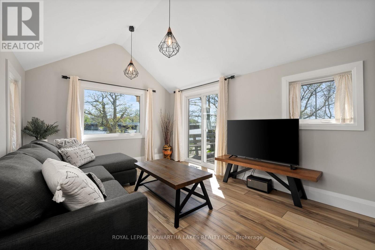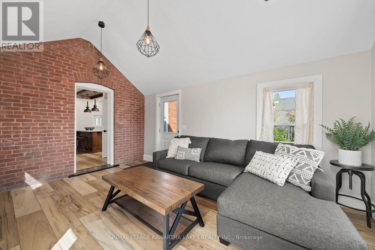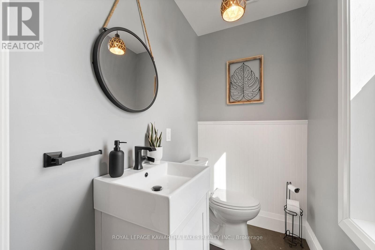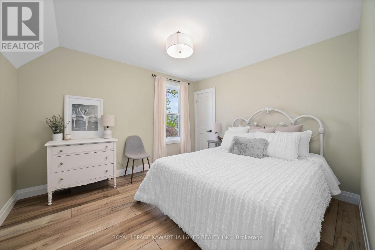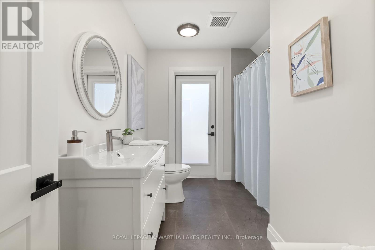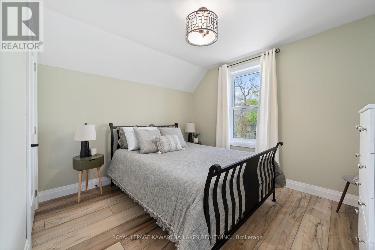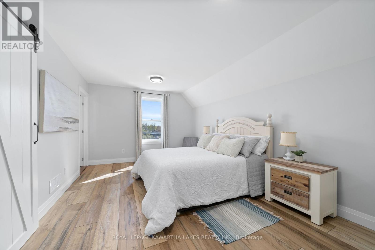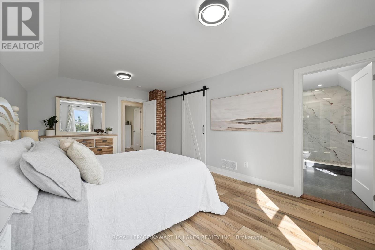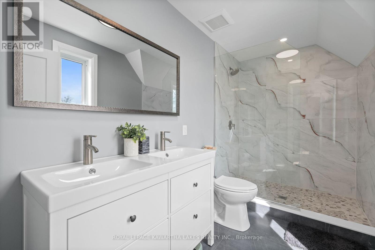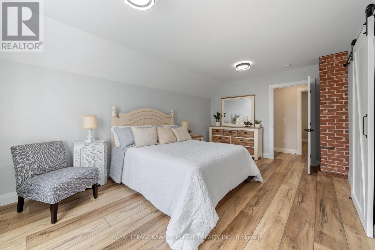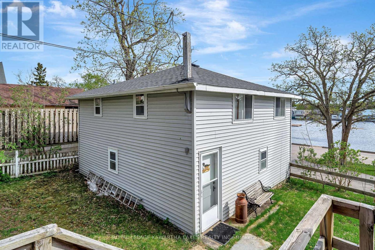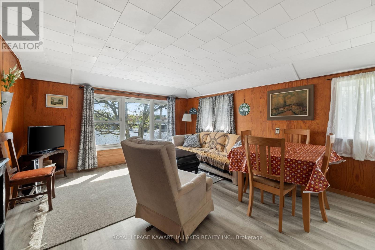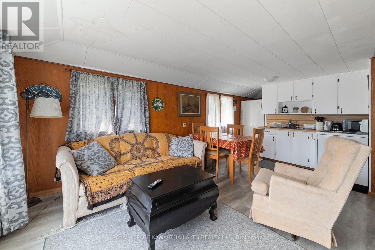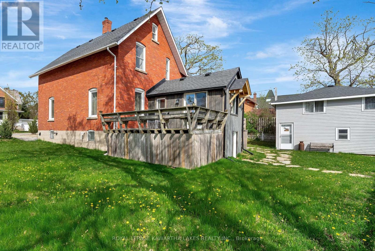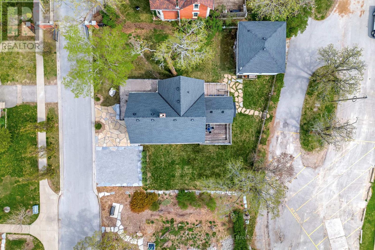3 Bedroom
3 Bathroom
2500 - 3000 sqft
Central Air Conditioning
Forced Air
Waterfront On Canal
$1,374,000
Welcome to a bright and inviting 3-bedroom, 3-bathroom home. Offering a perfect blend of comfort, space, and scenic charm in the heart of Fenelon Falls. This residence has undergone many thoughtfully updated renovations including fresh designer paint and premium flooring, a reimagined kitchen complete with quartz countertops, and an oversized eat-in island. Ideal for families, entertaining, or working from home - this home provides plenty of space for everyone. Enjoy stunning panoramic views of Cameron Lake right from your fully fenced backyardyour own private retreat! Professionally crafted armourstone landscaping enhances the home's striking curb appeal. Featuring a detached 2-car garage and a 2-car driveway - providing ample parking and storage. Dont miss your chance to own this beautiful home complete with lake views and exceptional indoor-outdoor living. (id:57691)
Property Details
|
MLS® Number
|
X12391085 |
|
Property Type
|
Single Family |
|
Community Name
|
Fenelon Falls |
|
Easement
|
Easement |
|
ParkingSpaceTotal
|
4 |
|
WaterFrontType
|
Waterfront On Canal |
Building
|
BathroomTotal
|
3 |
|
BedroomsAboveGround
|
3 |
|
BedroomsTotal
|
3 |
|
BasementDevelopment
|
Unfinished |
|
BasementType
|
N/a (unfinished) |
|
ConstructionStyleAttachment
|
Detached |
|
CoolingType
|
Central Air Conditioning |
|
ExteriorFinish
|
Vinyl Siding, Brick |
|
FoundationType
|
Concrete |
|
HalfBathTotal
|
1 |
|
HeatingFuel
|
Natural Gas |
|
HeatingType
|
Forced Air |
|
StoriesTotal
|
2 |
|
SizeInterior
|
2500 - 3000 Sqft |
|
Type
|
House |
|
UtilityWater
|
Municipal Water |
Parking
Land
|
AccessType
|
Private Road, Year-round Access |
|
Acreage
|
No |
|
FenceType
|
Fenced Yard |
|
Sewer
|
Sanitary Sewer |
|
SizeDepth
|
100 Ft |
|
SizeFrontage
|
90 Ft ,4 In |
|
SizeIrregular
|
90.4 X 100 Ft |
|
SizeTotalText
|
90.4 X 100 Ft |
|
ZoningDescription
|
R1 |
Rooms
| Level |
Type |
Length |
Width |
Dimensions |
|
Second Level |
Bedroom |
3.51 m |
3.1 m |
3.51 m x 3.1 m |
|
Second Level |
Primary Bedroom |
5.39 m |
3.55 m |
5.39 m x 3.55 m |
|
Second Level |
Bedroom |
3.81 m |
3.31 m |
3.81 m x 3.31 m |
|
Main Level |
Sunroom |
5.73 m |
6.57 m |
5.73 m x 6.57 m |
|
Main Level |
Foyer |
1.5 m |
4.24 m |
1.5 m x 4.24 m |
|
Main Level |
Living Room |
3.7 m |
5.05 m |
3.7 m x 5.05 m |
|
Main Level |
Dining Room |
3.55 m |
4.97 m |
3.55 m x 4.97 m |
|
Main Level |
Kitchen |
4.33 m |
4.2 m |
4.33 m x 4.2 m |
|
Main Level |
Family Room |
4.98 m |
3.39 m |
4.98 m x 3.39 m |
https://www.realtor.ca/real-estate/28835386/45-oak-street-kawartha-lakes-fenelon-falls-fenelon-falls

