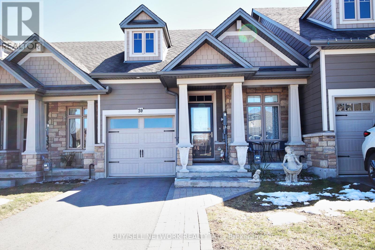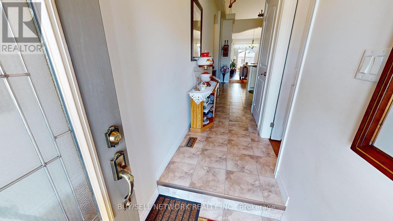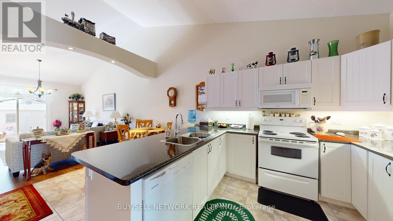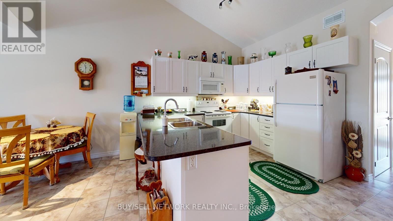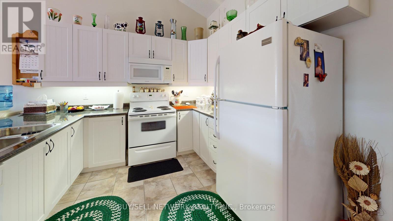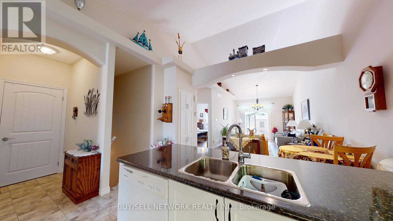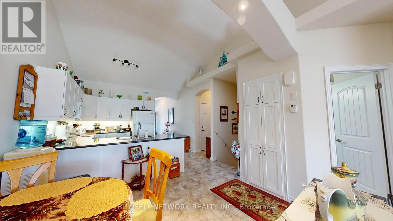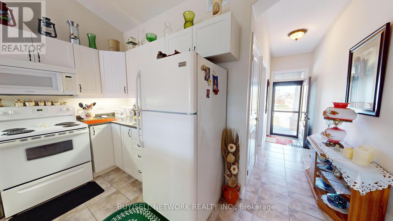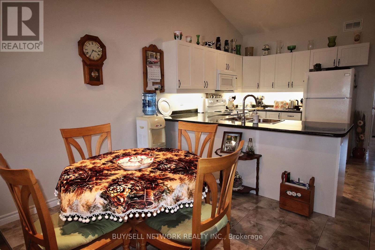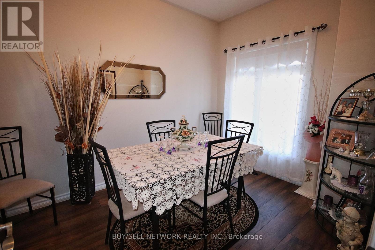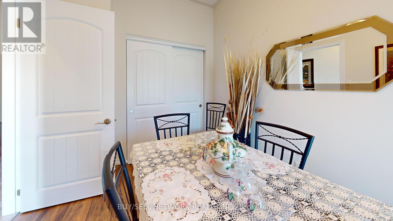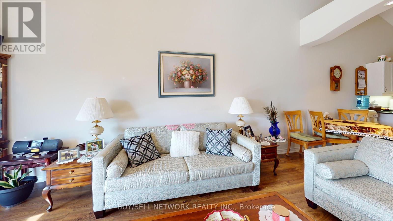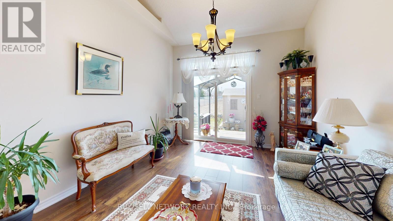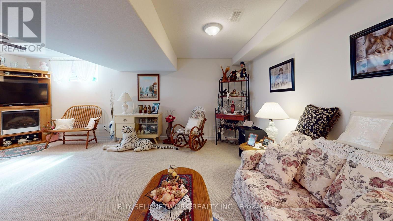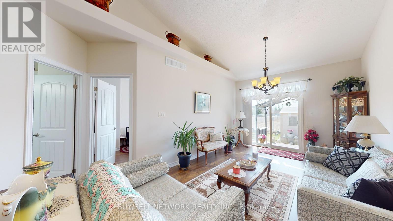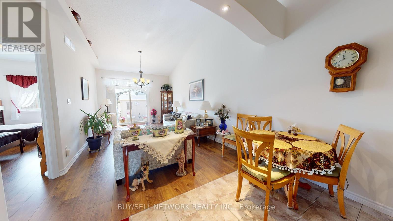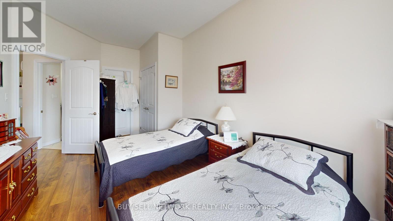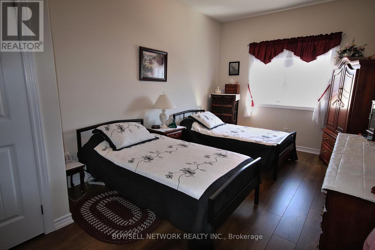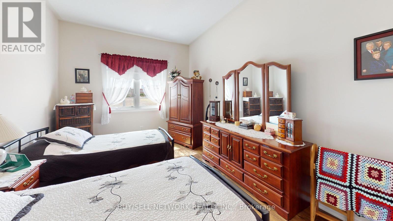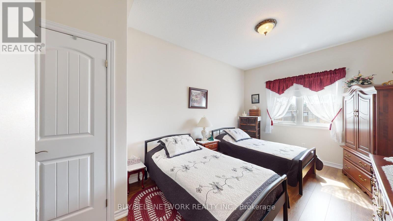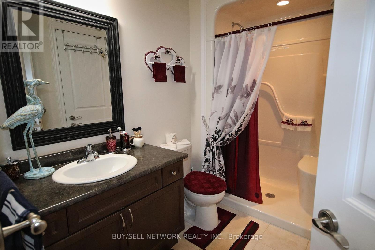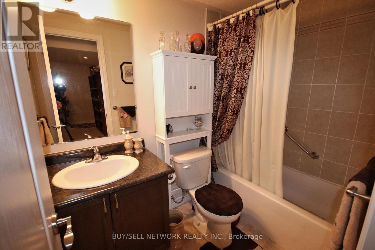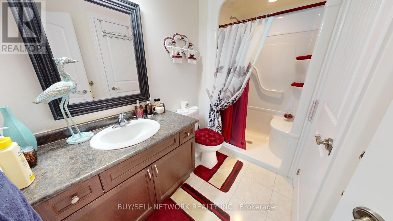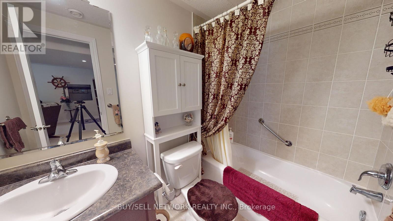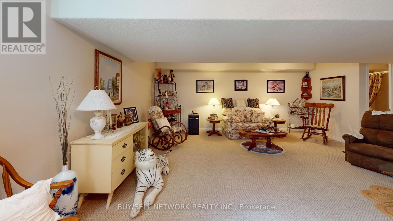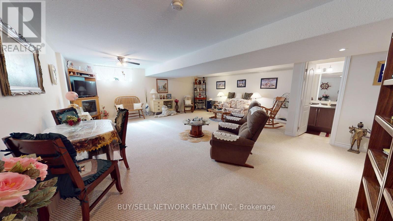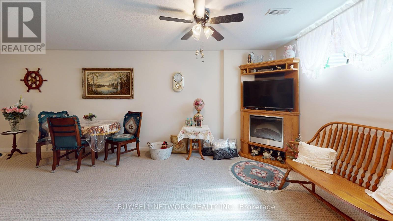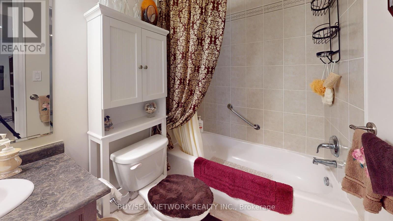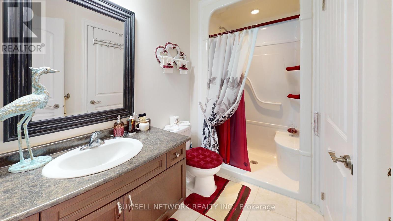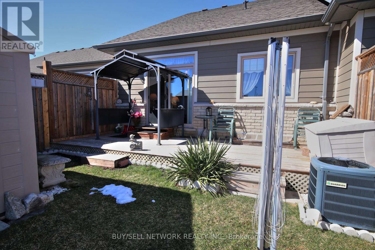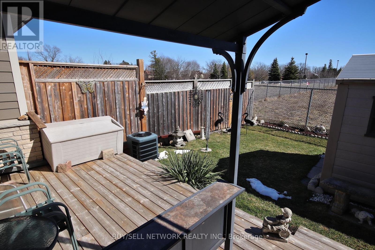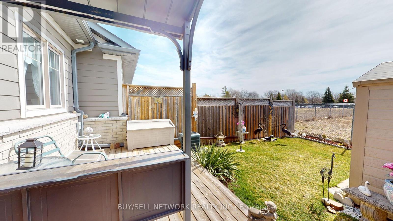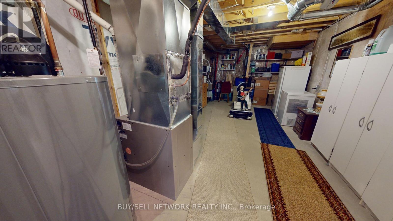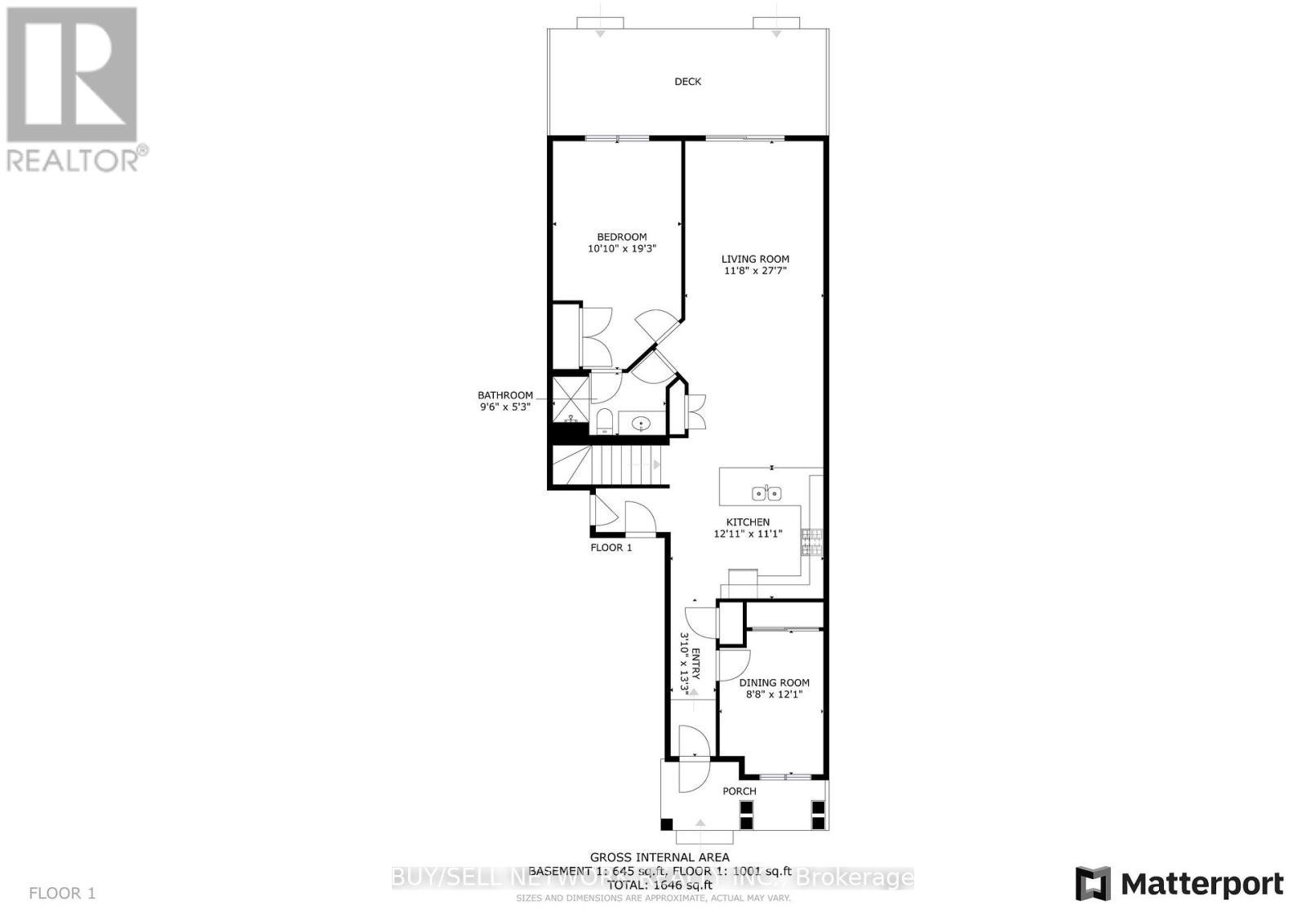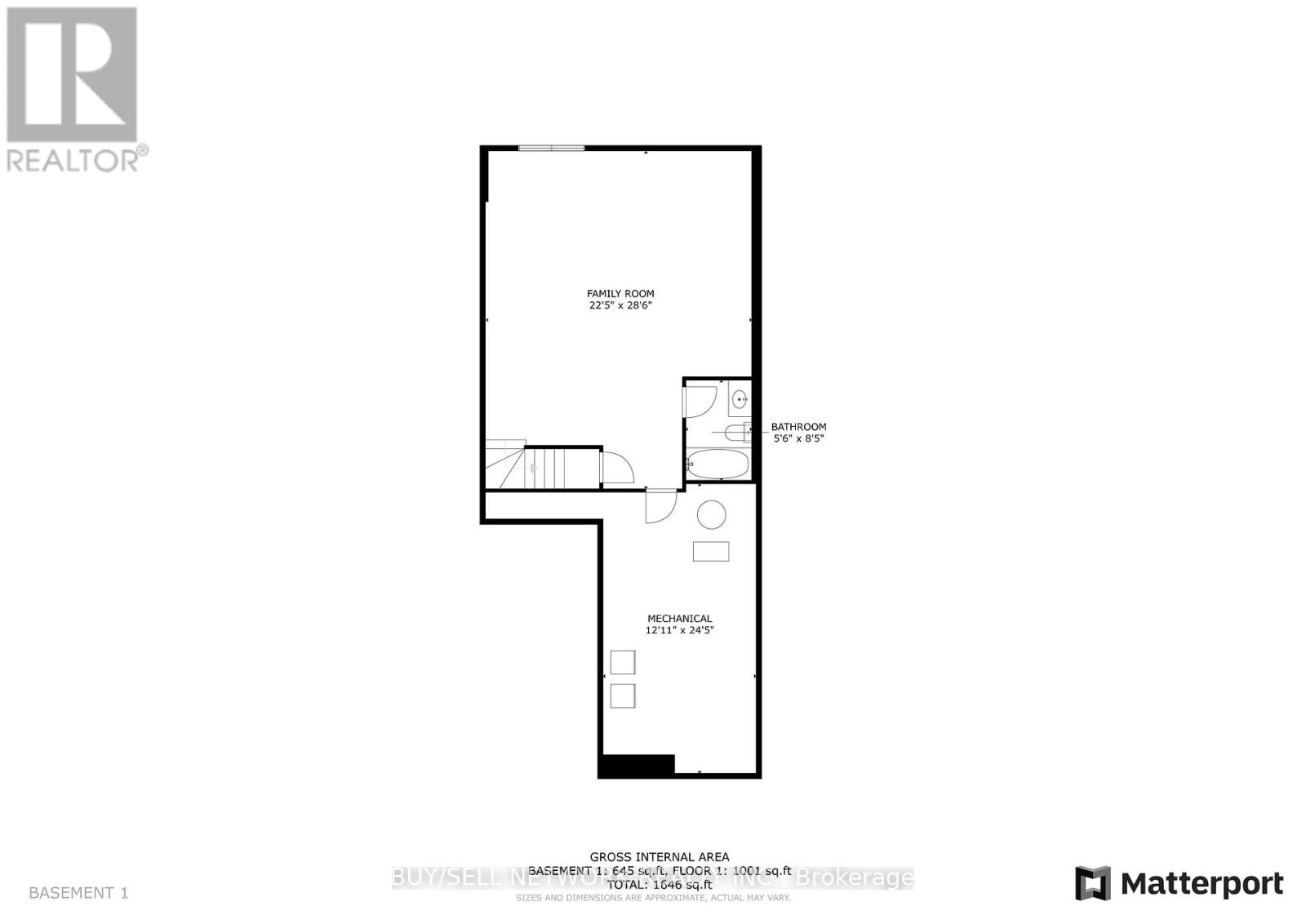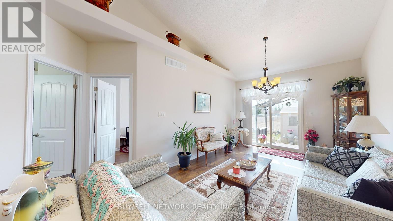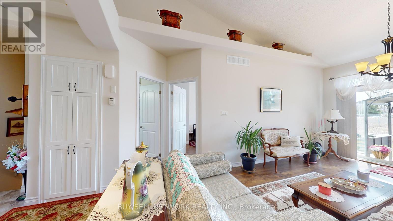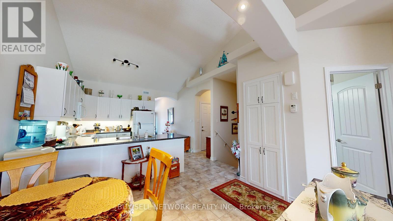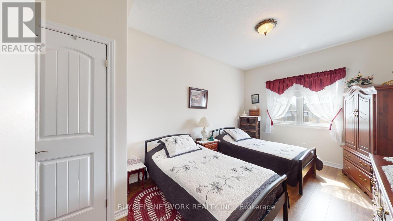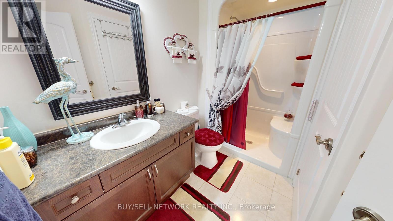2 Bedroom
2 Bathroom
Bungalow
Central Air Conditioning
Forced Air
$739,900
Immaculate 1042 sq ft town house within walking distance to all amenities, hospital, public transit, parks, shopping malls and so much more. The kitchen has an island bar, plus dining area opening into the spacious 19 foot living room complete with cathedral ceilings and patio door to deck overlooking private fenced backyard. 2 main floor bedrooms including 3 pc ensuite (including walk in shower) in primary bedroom and main floor laundry. Downstairs features a large 23 foot finished family room, 4 piece bathroom and furnace storage room. (id:57691)
Property Details
|
MLS® Number
|
X8214346 |
|
Property Type
|
Single Family |
|
Community Name
|
Lindsay |
|
Amenities Near By
|
Hospital, Park, Place Of Worship, Schools |
|
Parking Space Total
|
2 |
Building
|
Bathroom Total
|
2 |
|
Bedrooms Above Ground
|
2 |
|
Bedrooms Total
|
2 |
|
Architectural Style
|
Bungalow |
|
Basement Development
|
Finished |
|
Basement Type
|
N/a (finished) |
|
Construction Style Attachment
|
Attached |
|
Cooling Type
|
Central Air Conditioning |
|
Exterior Finish
|
Brick, Stone |
|
Heating Fuel
|
Natural Gas |
|
Heating Type
|
Forced Air |
|
Stories Total
|
1 |
|
Type
|
Row / Townhouse |
Parking
Land
|
Acreage
|
No |
|
Land Amenities
|
Hospital, Park, Place Of Worship, Schools |
|
Size Irregular
|
25.64 Ft |
|
Size Total Text
|
25.64 Ft |
Rooms
| Level |
Type |
Length |
Width |
Dimensions |
|
Basement |
Family Room |
7.11 m |
6.53 m |
7.11 m x 6.53 m |
|
Basement |
Bathroom |
2.39 m |
1.5 m |
2.39 m x 1.5 m |
|
Main Level |
Living Room |
5.82 m |
3.48 m |
5.82 m x 3.48 m |
|
Main Level |
Kitchen |
5.31 m |
3.76 m |
5.31 m x 3.76 m |
|
Main Level |
Primary Bedroom |
5.54 m |
3.12 m |
5.54 m x 3.12 m |
|
Main Level |
Bathroom |
2.69 m |
1.5 m |
2.69 m x 1.5 m |
|
Main Level |
Bedroom |
3.53 m |
2.57 m |
3.53 m x 2.57 m |
|
Main Level |
Foyer |
3.89 m |
1.14 m |
3.89 m x 1.14 m |
Utilities
|
Sewer
|
Installed |
|
Natural Gas
|
Installed |
|
Electricity
|
Installed |
|
Cable
|
Installed |
https://www.realtor.ca/real-estate/26722089/39-chadwin-dr-kawartha-lakes-lindsay

