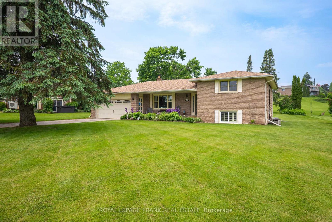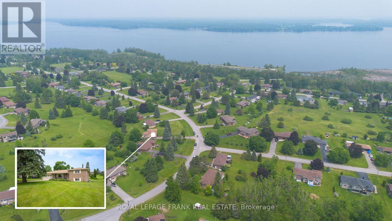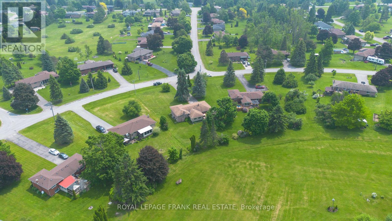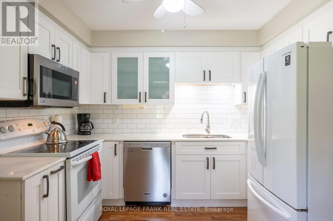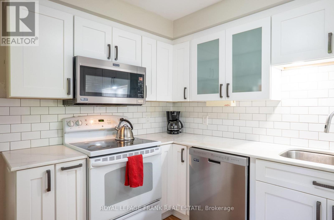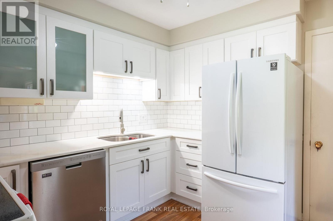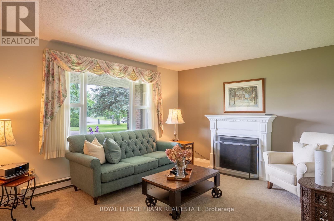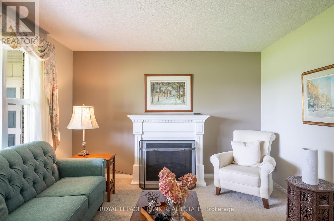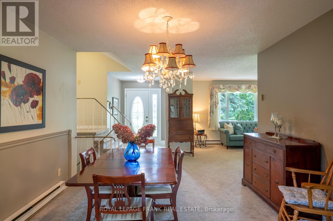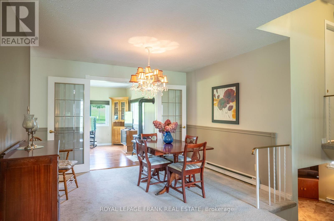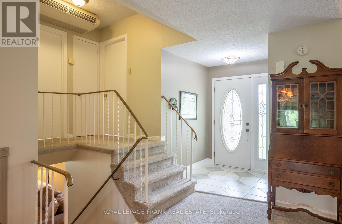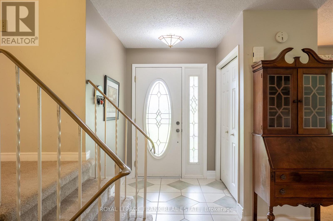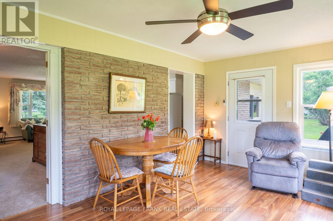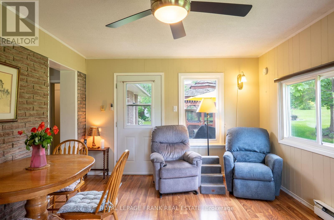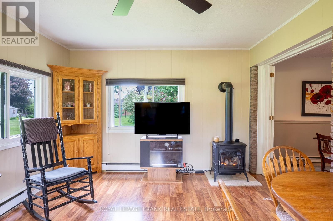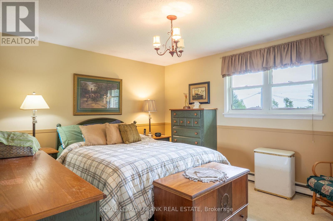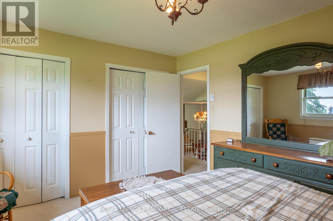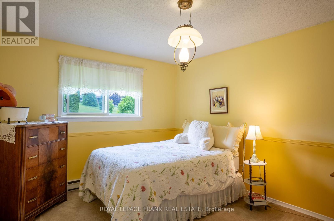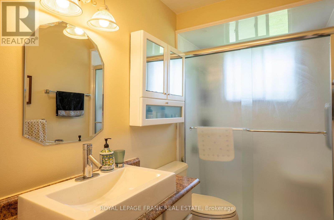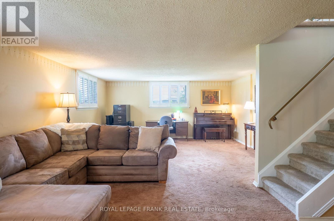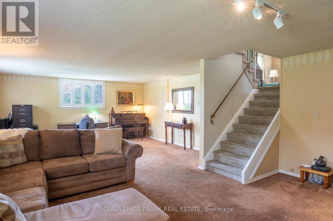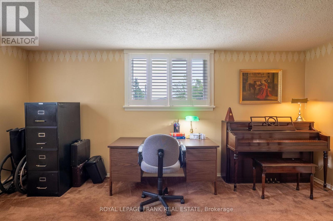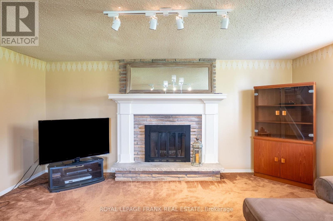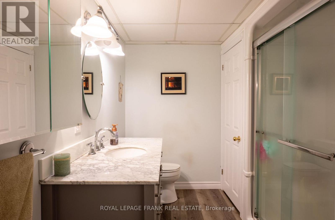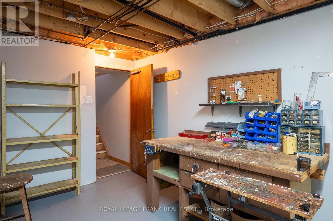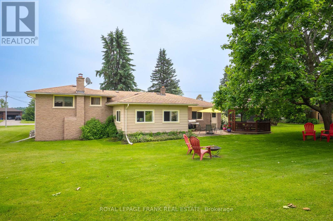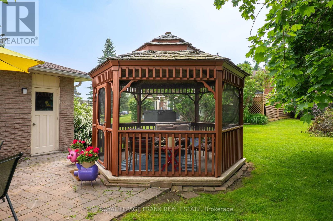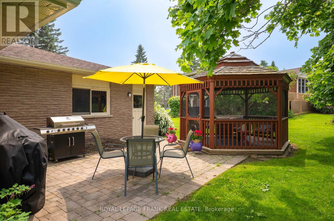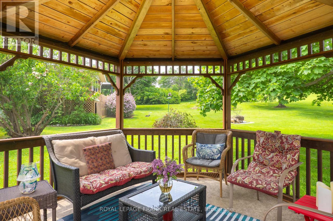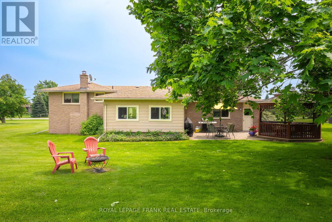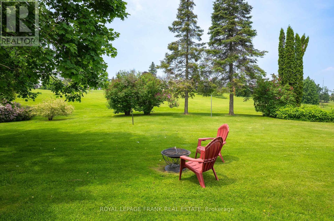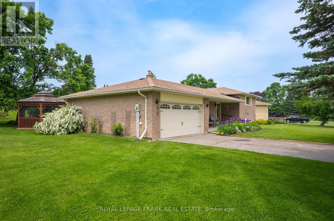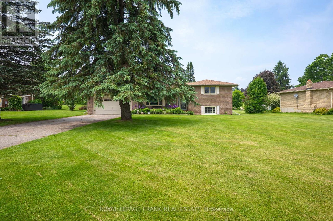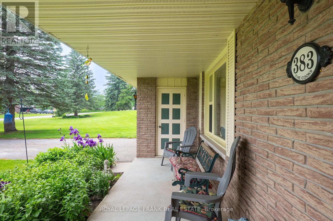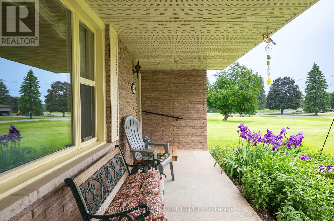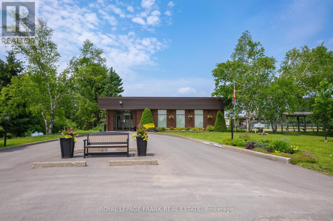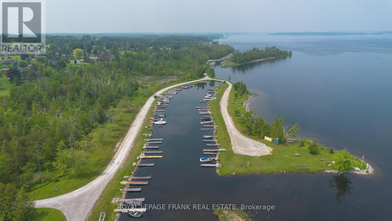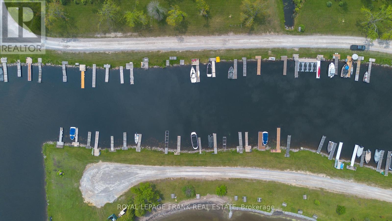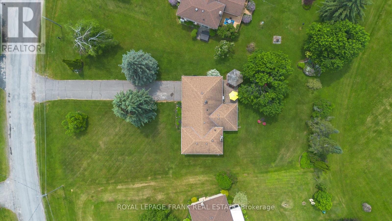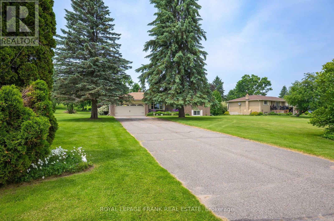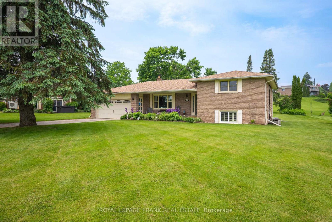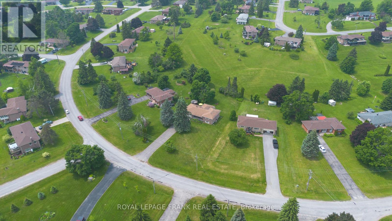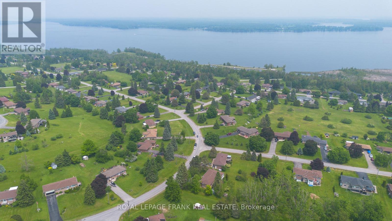2 Bedroom
2 Bathroom
700 - 1100 sqft
Fireplace
Wall Unit
Baseboard Heaters
$727,700
Bobcaygeon - Victoria Place a waterfront community. This move-in ready 2 bedroom 2 baths side split is designed for comfort ease and active adult living. Features include a modern kitchen newer bathrooms and convenient main-floor laundry with garage access from both levels. The bright main floor includes a living room dining area kitchen laundry and a sunroom. Downstairs the spacious family room with custom shutters and wood-burning fireplace is perfect for winter evenings. A bonus sunroom with wall-to-wall windows offers access to the backyard where you can enjoy a patio screened-in gazebo and oversized 4 plus car driveway. As a Victoria Place resident you can enjoy access to a private beach boat slips on Pigeon Lake (part of the Trent-Severn Waterway) RV and boat storage a clubhouse with saltwater pool tennis courts walking trails and social activities. Just minutes from Bobcaygeons shops dining and amenities. Come explore Victoria Place and Bobcaygeon. Book your private showing today! (id:57691)
Property Details
|
MLS® Number
|
X12333597 |
|
Property Type
|
Single Family |
|
Community Name
|
Bobcaygeon |
|
AmenitiesNearBy
|
Beach, Golf Nearby |
|
CommunityFeatures
|
Community Centre |
|
Easement
|
Unknown |
|
EquipmentType
|
Water Heater |
|
Features
|
Irregular Lot Size, Gazebo |
|
ParkingSpaceTotal
|
8 |
|
RentalEquipmentType
|
Water Heater |
|
Structure
|
Patio(s), Porch |
Building
|
BathroomTotal
|
2 |
|
BedroomsAboveGround
|
2 |
|
BedroomsTotal
|
2 |
|
Appliances
|
Water Heater, Water Softener, Dishwasher, Dryer, Garage Door Opener, Microwave, Stove, Washer, Window Coverings, Refrigerator |
|
BasementDevelopment
|
Finished |
|
BasementType
|
Full (finished) |
|
ConstructionStyleAttachment
|
Detached |
|
ConstructionStyleSplitLevel
|
Sidesplit |
|
CoolingType
|
Wall Unit |
|
ExteriorFinish
|
Brick, Aluminum Siding |
|
FireProtection
|
Smoke Detectors |
|
FireplacePresent
|
Yes |
|
FireplaceTotal
|
1 |
|
FlooringType
|
Ceramic, Carpeted, Laminate |
|
FoundationType
|
Concrete |
|
HeatingFuel
|
Electric |
|
HeatingType
|
Baseboard Heaters |
|
SizeInterior
|
700 - 1100 Sqft |
|
Type
|
House |
|
UtilityWater
|
Municipal Water |
Parking
Land
|
AccessType
|
Year-round Access, Private Docking |
|
Acreage
|
No |
|
LandAmenities
|
Beach, Golf Nearby |
|
Sewer
|
Septic System |
|
SizeDepth
|
221 Ft ,7 In |
|
SizeFrontage
|
143 Ft ,10 In |
|
SizeIrregular
|
143.9 X 221.6 Ft |
|
SizeTotalText
|
143.9 X 221.6 Ft |
Rooms
| Level |
Type |
Length |
Width |
Dimensions |
|
Lower Level |
Cold Room |
1.61 m |
6.61 m |
1.61 m x 6.61 m |
|
Lower Level |
Other |
3.47 m |
3.84 m |
3.47 m x 3.84 m |
|
Lower Level |
Family Room |
8.62 m |
4.96 m |
8.62 m x 4.96 m |
|
Lower Level |
Bathroom |
2.7 m |
1.49 m |
2.7 m x 1.49 m |
|
Lower Level |
Other |
3.84 m |
2.89 m |
3.84 m x 2.89 m |
|
Lower Level |
Workshop |
2.86 m |
4.08 m |
2.86 m x 4.08 m |
|
Main Level |
Living Room |
3.38 m |
3.99 m |
3.38 m x 3.99 m |
|
Main Level |
Foyer |
1.7 m |
1.85 m |
1.7 m x 1.85 m |
|
Main Level |
Sunroom |
6.62 m |
5.3 m |
6.62 m x 5.3 m |
|
Main Level |
Dining Room |
3.01 m |
3.56 m |
3.01 m x 3.56 m |
|
Main Level |
Kitchen |
2.77 m |
3.1 m |
2.77 m x 3.1 m |
|
Upper Level |
Primary Bedroom |
3.62 m |
3.99 m |
3.62 m x 3.99 m |
|
Upper Level |
Bedroom 2 |
4.23 m |
3.32 m |
4.23 m x 3.32 m |
|
Upper Level |
Bathroom |
2.04 m |
1.25 m |
2.04 m x 1.25 m |
https://www.realtor.ca/real-estate/28709564/383-old-surrey-lane-kawartha-lakes-bobcaygeon-bobcaygeon

