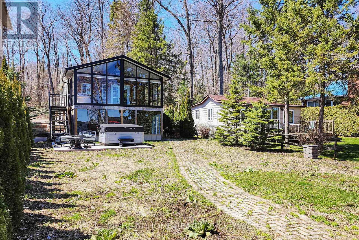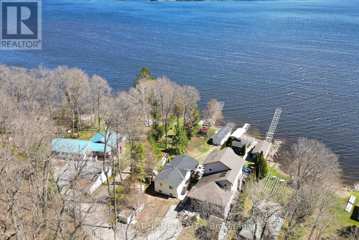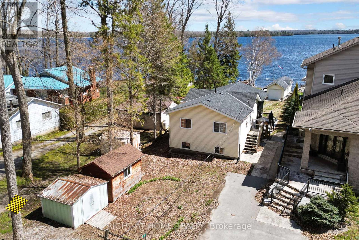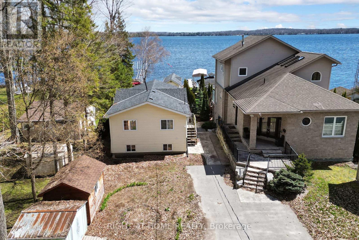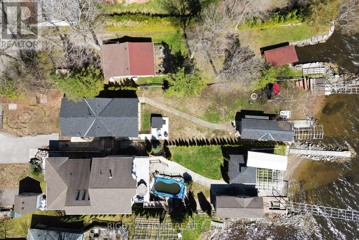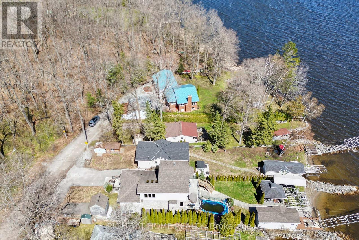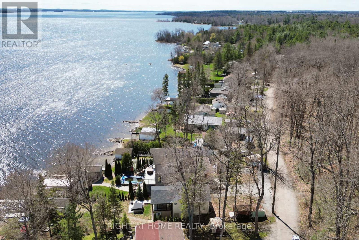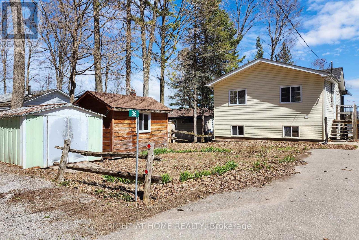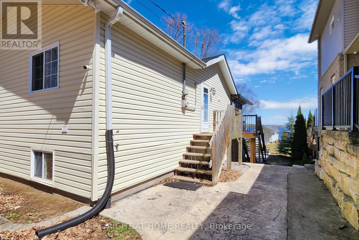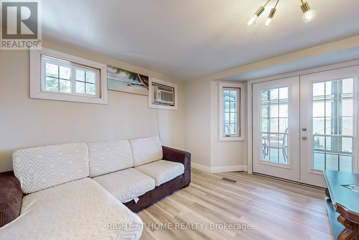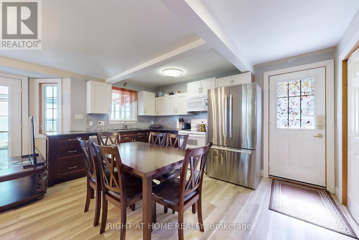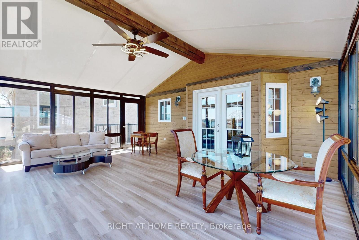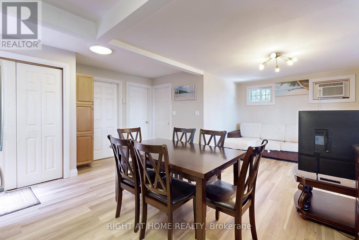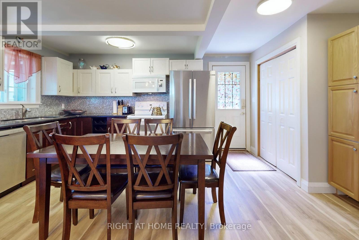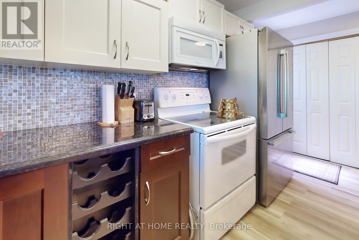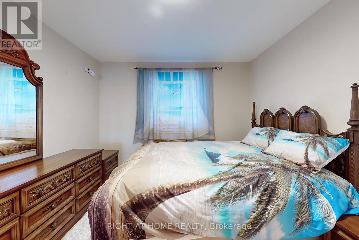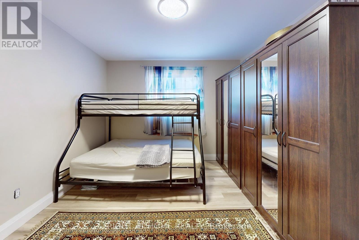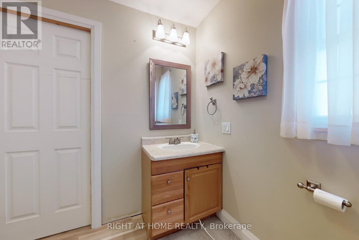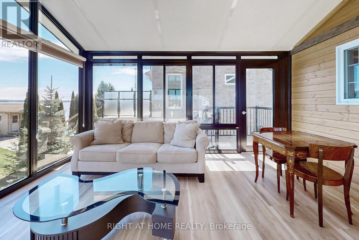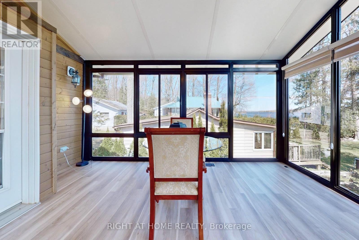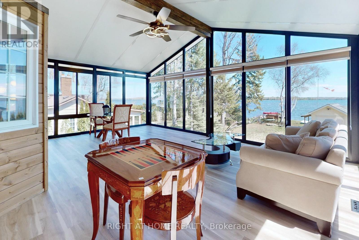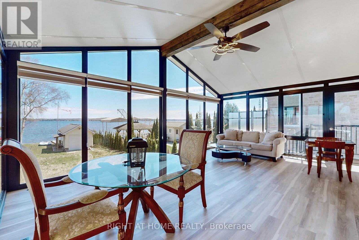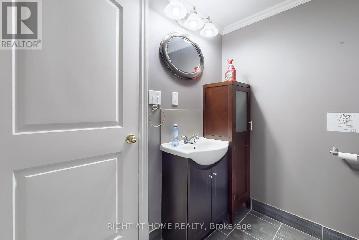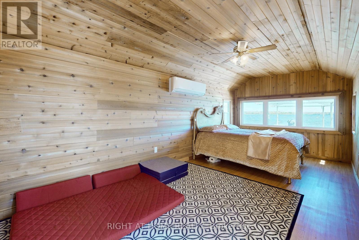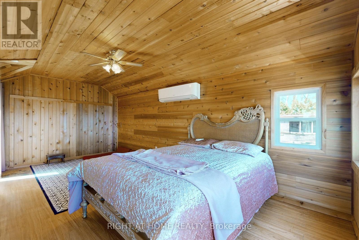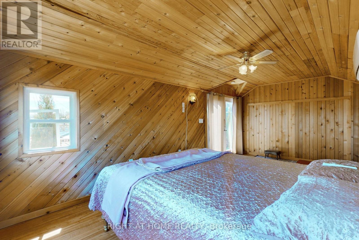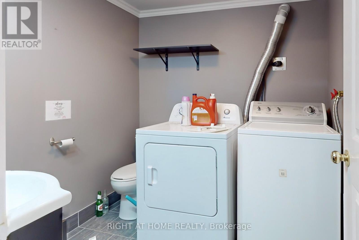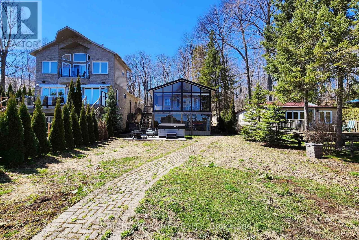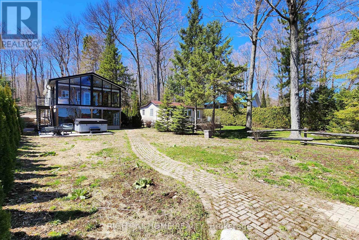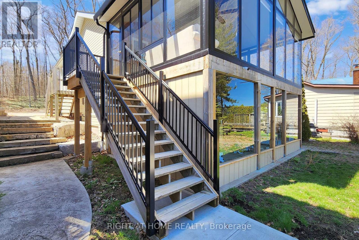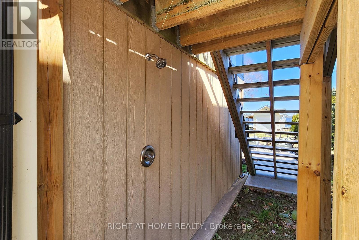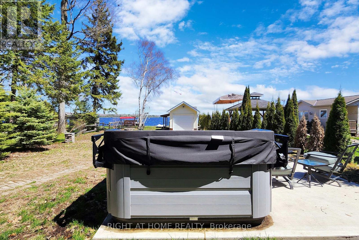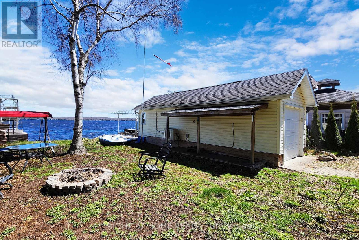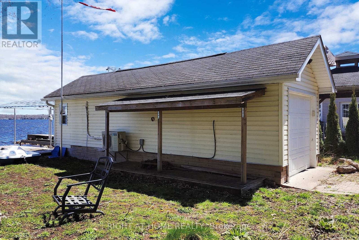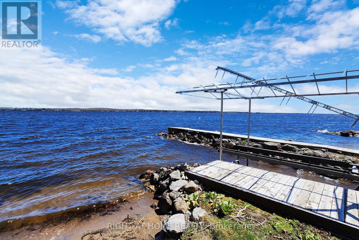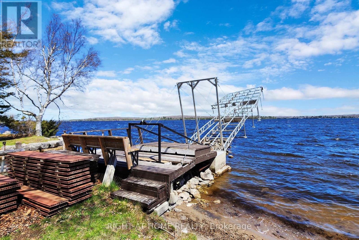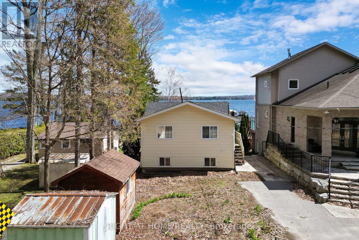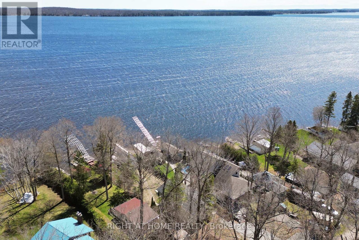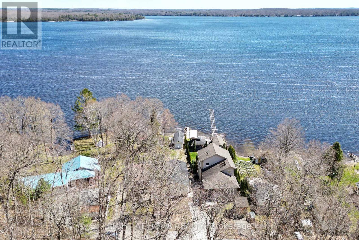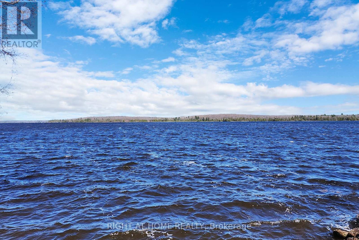2 Bedroom
1 Bathroom
Bungalow
Wall Unit
Forced Air
$4,500 Monthly
*Only 40 min Drive from Newmarket*3-12 Months rent*Here is your Haven on Earth* A RARE CATCH* Welcome Home To The Pristine Western Shore Of Pigeon Lake! This fine detached 4 season recreational waterfront residence is sitting on a wide and deep lot, over 1500 sq feet living space, For all necessary amenities, the nearby neighbourhood of Bobcaygeon is just a 5 minute drive away. The opportunities are endless here: Take a tour of this amazing home and see the formal combined living/dining room and updated kitchen on the main floor, 2 Bedroom and 3 piece bathroom, a sunroom with a heavenly lakeview, 3 drive parking spots, 2 sheds, deck, boat lift, heated bunkie and much more. This home is backing onto wooded space and fronting the clean and sandy beach of Pigeon Lake. Enjoy the million-dollar view of the lake, soak in the hot tub, take a boat ride, walk the trail, go fishing. Never get bored! There is so much to do here. Are you an artist? a writer? get inspired here! Great For Entertaining! Lower Lever-Huge Private Lift Dock **** EXTRAS **** SS Fridge, White Oven and Microwave Hood, Washer and Dryer, AC wall unit, Furnace, HWT, existing light fixtures and window covering, 2X Sheds, UV/Heat water treatment, Oil Tank, Electric Boat Lift With Canopy (id:57691)
Property Details
|
MLS® Number
|
X8269510 |
|
Property Type
|
Single Family |
|
Community Name
|
Bobcaygeon |
|
Parking Space Total
|
3 |
Building
|
Bathroom Total
|
1 |
|
Bedrooms Above Ground
|
2 |
|
Bedrooms Total
|
2 |
|
Architectural Style
|
Bungalow |
|
Basement Development
|
Partially Finished |
|
Basement Features
|
Walk Out |
|
Basement Type
|
N/a (partially Finished) |
|
Construction Style Attachment
|
Detached |
|
Cooling Type
|
Wall Unit |
|
Exterior Finish
|
Aluminum Siding |
|
Heating Fuel
|
Oil |
|
Heating Type
|
Forced Air |
|
Stories Total
|
1 |
|
Type
|
House |
Land
|
Acreage
|
No |
|
Sewer
|
Septic System |
|
Size Irregular
|
50 X 217.62 Ft ; 217.62 (right) 228.78 (left) |
|
Size Total Text
|
50 X 217.62 Ft ; 217.62 (right) 228.78 (left) |
Rooms
| Level |
Type |
Length |
Width |
Dimensions |
|
Main Level |
Family Room |
3.7 m |
2.86 m |
3.7 m x 2.86 m |
|
Main Level |
Kitchen |
3.4 m |
2.4 m |
3.4 m x 2.4 m |
|
Main Level |
Dining Room |
|
|
Measurements not available |
|
Main Level |
Sunroom |
6.6 m |
4.06 m |
6.6 m x 4.06 m |
|
Main Level |
Bedroom |
3.4 m |
3.2 m |
3.4 m x 3.2 m |
|
Main Level |
Bedroom |
3.4 m |
3.2 m |
3.4 m x 3.2 m |
Utilities
|
Sewer
|
Installed |
|
Electricity
|
Installed |
|
Cable
|
Available |
https://www.realtor.ca/real-estate/26800067/36-hills-rd-kawartha-lakes-bobcaygeon

