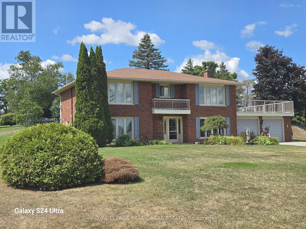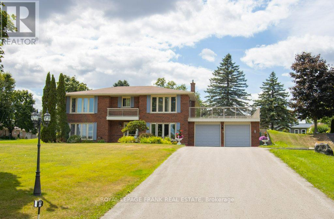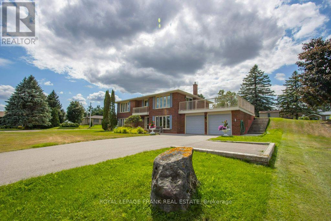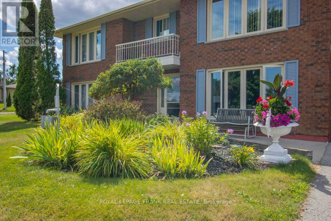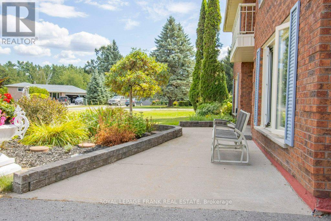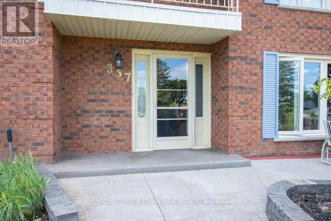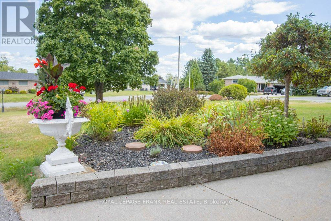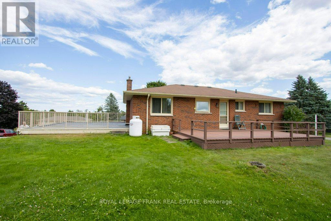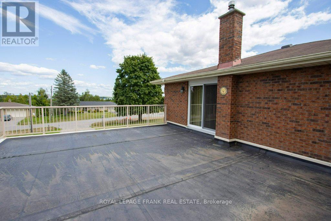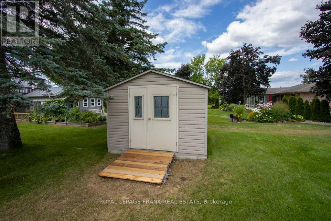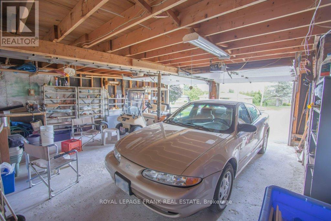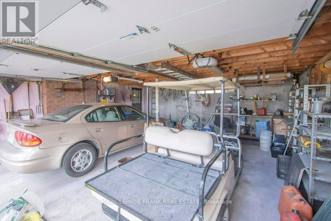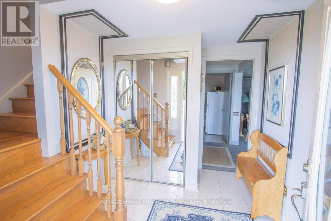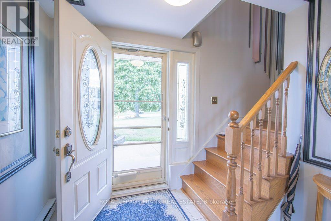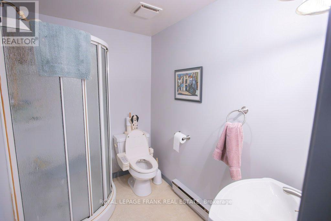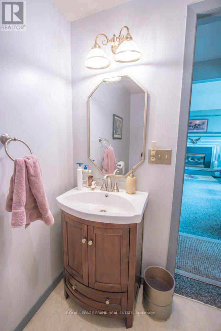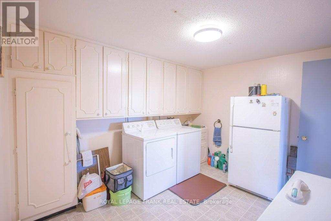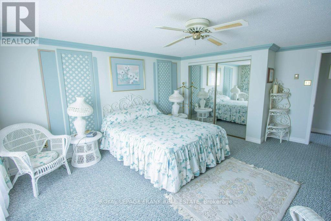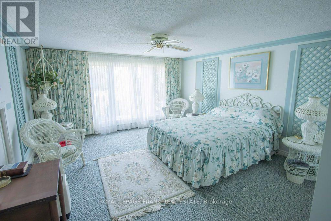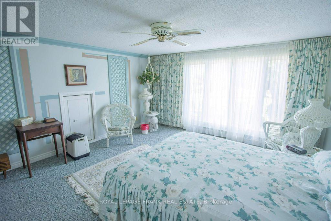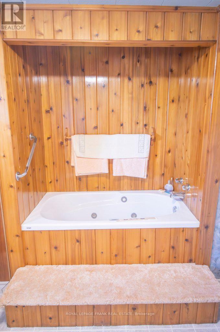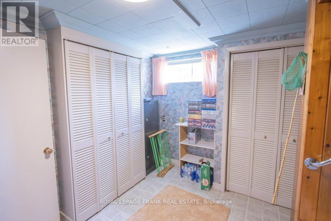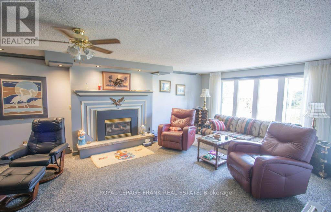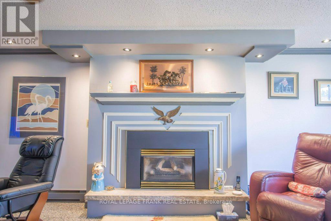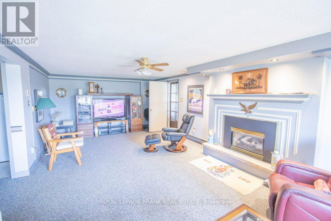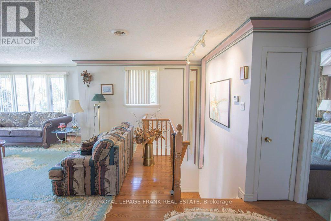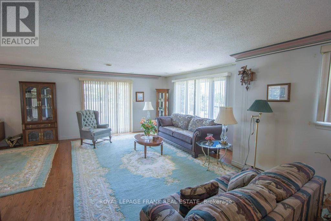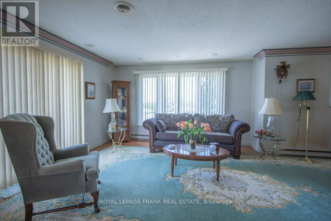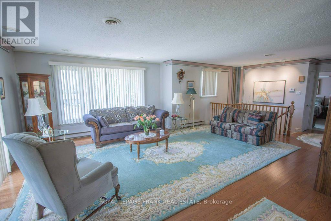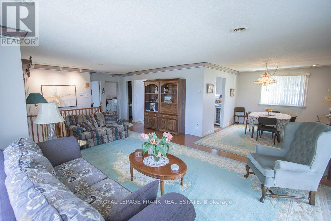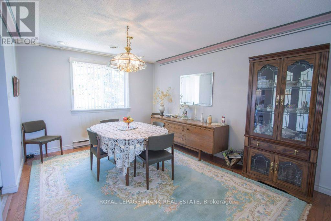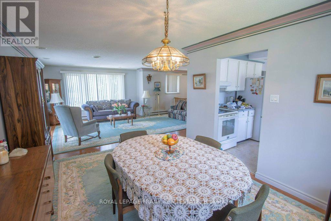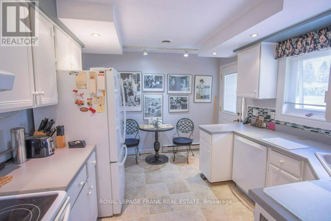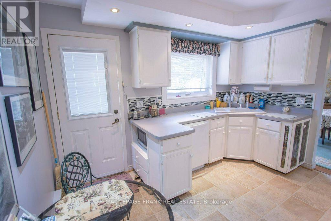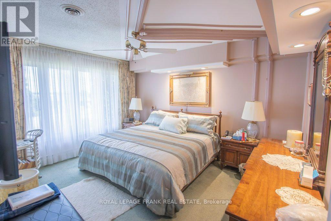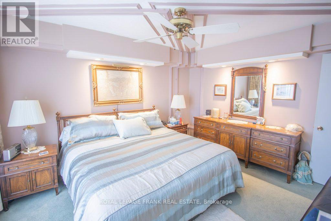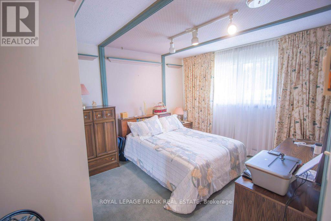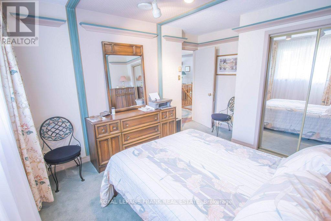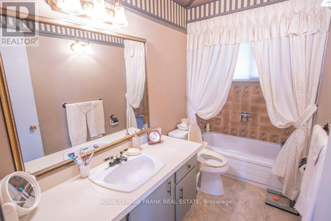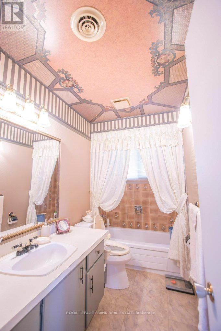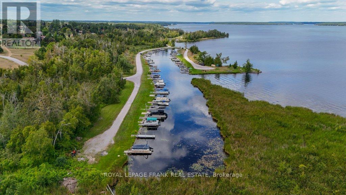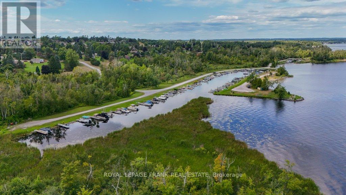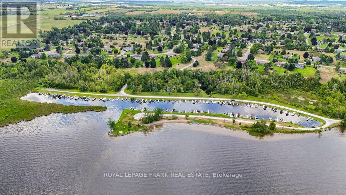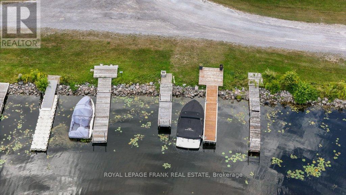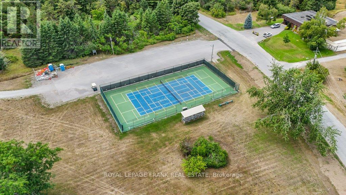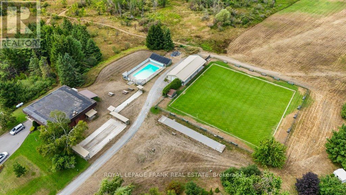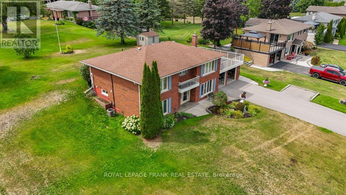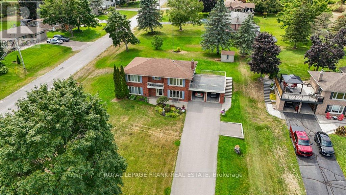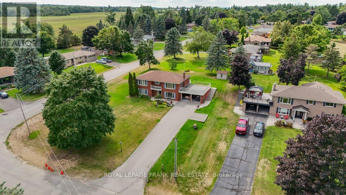3 Bedroom
2 Bathroom
2000 - 2500 sqft
Fireplace
Inground Pool
Central Air Conditioning
Baseboard Heaters
Waterfront
Landscaped, Lawn Sprinkler
$749,000Maintenance, Parcel of Tied Land
$65 Monthly
Welcome to this stunning and rare two-storey home located in Victoria Place, one of Bobcaygeon's most sought-after waterfront retirement communities! This unique 2-storey, 2321 sq.ft. home boasts three large bedrooms, two Bathrooms, a spacious living room with partial lake views, a dining room, a family room, a large laundry room and a kitchen with a walk-out to the rear deck. It also includes a generous two-car garage, all situated on 0.517 acres. A fantastic perk of the this property is your very own owned dock on the south beach, perfect for parking your boat. Additionally, there's a dedicated parking spot in the community compound for your RV or trailer. Victoria Place offers an array of impressive amenities, including an inground saltwater swimming pool, a pickleball/tennis court, a Clubhouse, and two beautiful sand beaches with docking areas and a dog beach. Conveniently located, you're just 4 minutes south of the village of Bobcaygeon, 25 minutes to Lindsay, and 1.5 hours to the GTA. The home features several special enhancements: *A central vacuum system, Beautiful Oak hardwood flooring in Living and Dining Room, central A/C system for the upper floor with a two-year-new unit, In-ground lawn sprinklers, a wooden storage shed, extensive crown moldings on both floors*. A new flat room membrane was installed two years ago above the garage, a space that could easily be transformed into a beautiful deck with partial lake views. For qualified buyers, a pre-sale home inspection report is available. Please note that there is a mandatory common ground maintenance fee of $780 per year for 2025 and an optional water irrigation fee of $160 per year. You will also be a part owner of the Woodlands Association, where you can enjoy the trails. (id:57691)
Property Details
|
MLS® Number
|
X12363312 |
|
Property Type
|
Single Family |
|
Community Name
|
Bobcaygeon |
|
AmenitiesNearBy
|
Beach, Golf Nearby, Marina, Park, Place Of Worship |
|
Easement
|
Unknown |
|
EquipmentType
|
Propane Tank |
|
Features
|
Sloping |
|
ParkingSpaceTotal
|
8 |
|
PoolType
|
Inground Pool |
|
RentalEquipmentType
|
Propane Tank |
|
Structure
|
Deck, Shed, Dock |
|
ViewType
|
Lake View |
|
WaterFrontType
|
Waterfront |
Building
|
BathroomTotal
|
2 |
|
BedroomsAboveGround
|
3 |
|
BedroomsTotal
|
3 |
|
Age
|
31 To 50 Years |
|
Amenities
|
Fireplace(s) |
|
Appliances
|
Garage Door Opener Remote(s), Central Vacuum, Garburator, Water Heater, Water Meter, Dishwasher, Dryer, Freezer, Stove, Washer, Window Coverings, Refrigerator |
|
BasementType
|
None |
|
ConstructionStyleAttachment
|
Detached |
|
CoolingType
|
Central Air Conditioning |
|
ExteriorFinish
|
Brick, Concrete |
|
FireProtection
|
Smoke Detectors |
|
FireplacePresent
|
Yes |
|
FireplaceTotal
|
1 |
|
FireplaceType
|
Insert |
|
FoundationType
|
Poured Concrete, Slab |
|
HeatingFuel
|
Electric |
|
HeatingType
|
Baseboard Heaters |
|
StoriesTotal
|
2 |
|
SizeInterior
|
2000 - 2500 Sqft |
|
Type
|
House |
|
UtilityWater
|
Municipal Water, Community Water System |
Parking
Land
|
AccessType
|
Public Road, Private Docking, Year-round Access |
|
Acreage
|
No |
|
LandAmenities
|
Beach, Golf Nearby, Marina, Park, Place Of Worship |
|
LandscapeFeatures
|
Landscaped, Lawn Sprinkler |
|
Sewer
|
Septic System |
|
SizeDepth
|
218 Ft |
|
SizeFrontage
|
103 Ft |
|
SizeIrregular
|
103 X 218 Ft |
|
SizeTotalText
|
103 X 218 Ft|1/2 - 1.99 Acres |
|
ZoningDescription
|
R1 |
Rooms
| Level |
Type |
Length |
Width |
Dimensions |
|
Second Level |
Bathroom |
3.07 m |
1.51 m |
3.07 m x 1.51 m |
|
Second Level |
Living Room |
8.49 m |
5.26 m |
8.49 m x 5.26 m |
|
Second Level |
Dining Room |
3.38 m |
3.35 m |
3.38 m x 3.35 m |
|
Second Level |
Kitchen |
3.6 m |
3.24 m |
3.6 m x 3.24 m |
|
Second Level |
Primary Bedroom |
4.18 m |
3.55 m |
4.18 m x 3.55 m |
|
Second Level |
Bedroom 2 |
4.14 m |
3.54 m |
4.14 m x 3.54 m |
|
Ground Level |
Family Room |
8.39 m |
4.17 m |
8.39 m x 4.17 m |
|
Ground Level |
Bathroom |
2.31 m |
1.63 m |
2.31 m x 1.63 m |
|
Ground Level |
Bedroom 3 |
5.19 m |
4.26 m |
5.19 m x 4.26 m |
|
Ground Level |
Laundry Room |
3.48 m |
3.08 m |
3.48 m x 3.08 m |
|
Ground Level |
Utility Room |
3.27 m |
3 m |
3.27 m x 3 m |
Utilities
|
Cable
|
Available |
|
Electricity
|
Installed |
|
Wireless
|
Available |
|
Telephone
|
Nearby |
https://www.realtor.ca/real-estate/28774402/357-the-captains-corners-kawartha-lakes-bobcaygeon-bobcaygeon

