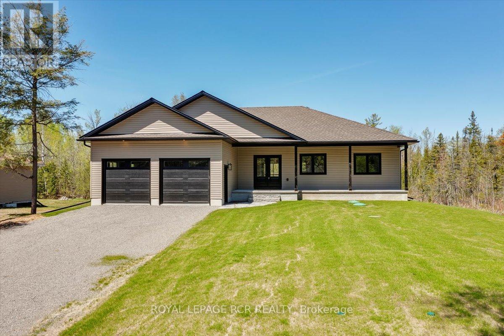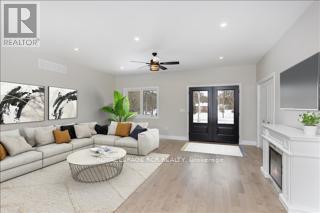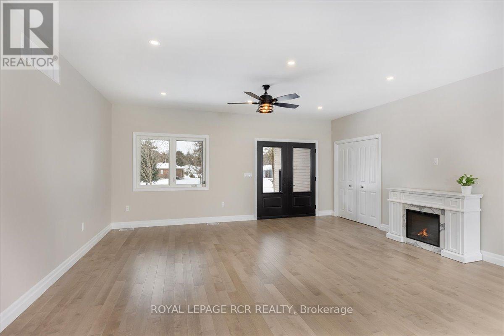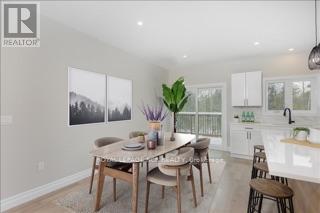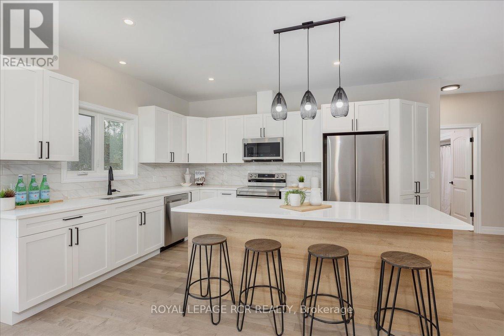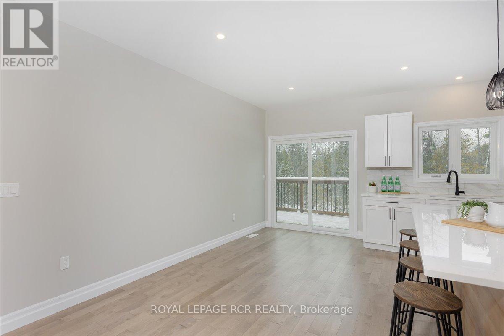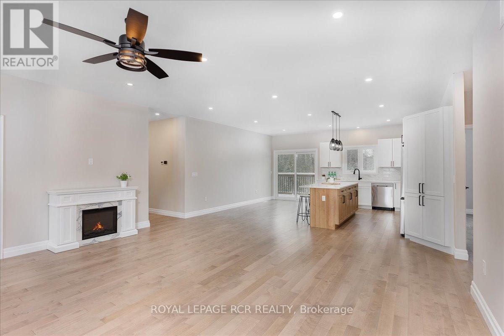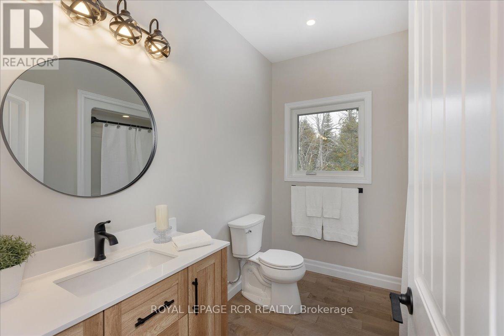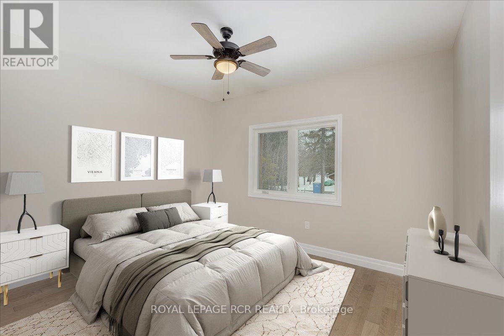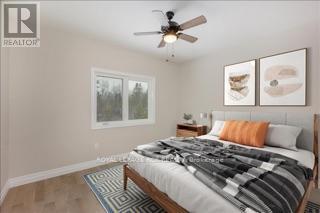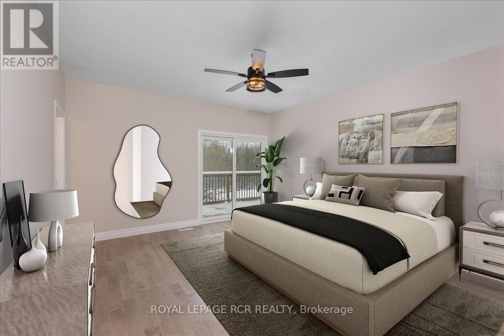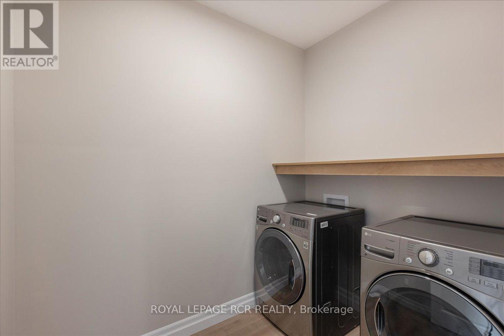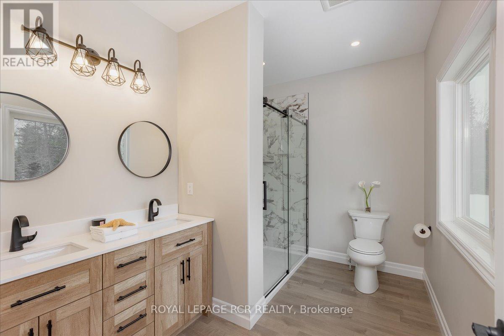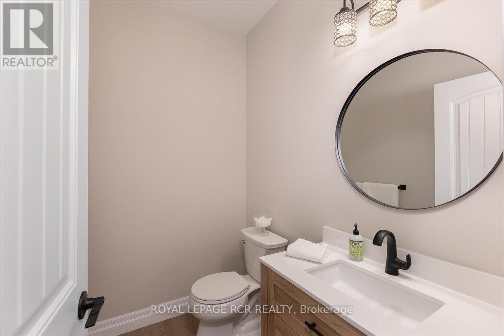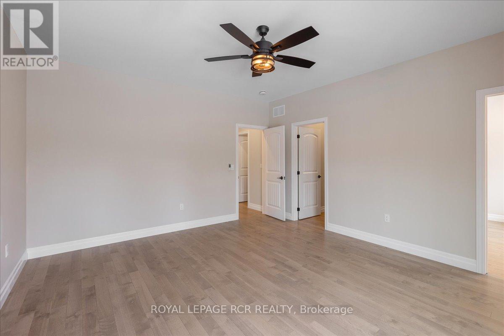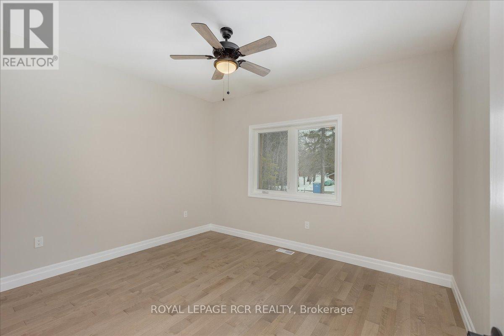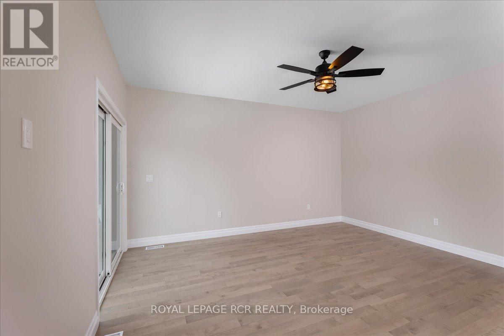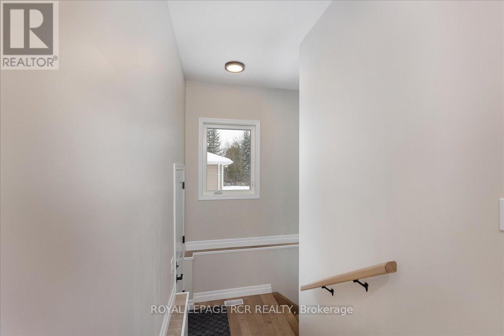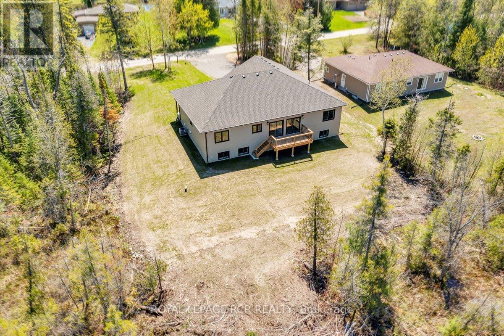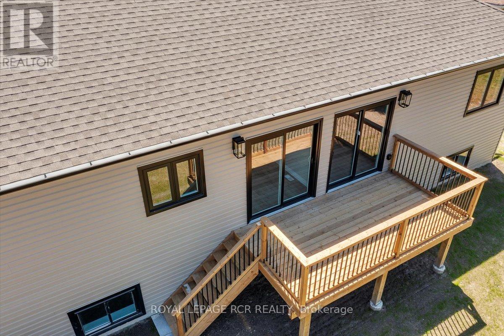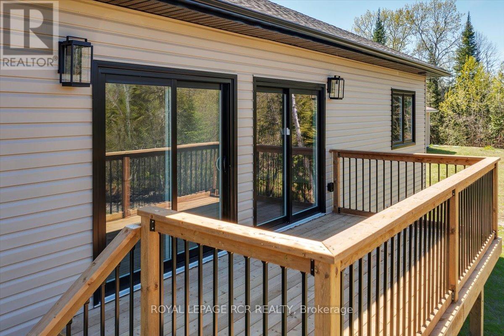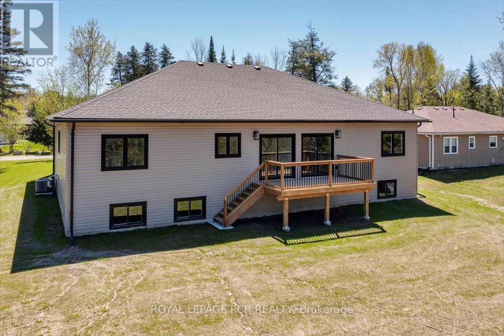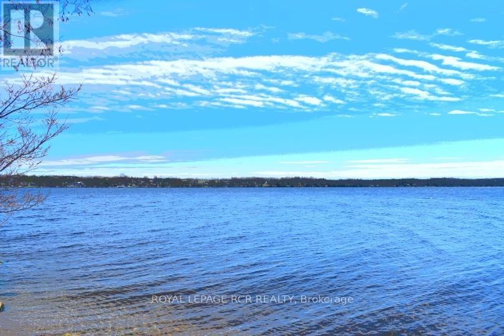3 Bedroom
3 Bathroom
Bungalow
Fireplace
Central Air Conditioning
Forced Air
$899,000
Gorgeous custom bungalow on a quiet street backing onto a forest is just a short stroll away from Sturgeon Lake and beach access. Boasting 1853 s.f., this home includes a modern open concept design creating a seamless flow between the kitchen, dining and living areas and three spacious bedrooms, featuring a large principal suite with a luxurious ensuite, walk-in closet and a convenient walk-out to the deck. The chef style kitchen offers a large centre island, quartz counters, stainless appliances, soft closing drawers and a custom backsplash. Offering hdwd floors throughout, pot lights, upgraded trim, rounded drywall corners and 6"" baseboards this home is move in ready. Superior construction t/o including ICF foundation, 14"" engineered floor joists, engineered foundation, EcoFlo Septic System & an oversized insulated garage - this solid home is a step above the rest! Located minutes to Bobcaygeon or Fenelon Falls with the OFSC snowmobile trails and boat launch only steps away. **** EXTRAS **** Hardwood floors throughout, 200 amp, 9' ceilings-main floor, ICF construction basement, engineered foundation, fully insulated oversized garage & doors (23' x 24'), Hepa filter on furnace, EcoFlo Septic System, Fibreglass Shingles (50 yr) (id:57691)
Property Details
|
MLS® Number
|
X8261586 |
|
Property Type
|
Single Family |
|
Community Name
|
Rural Verulam |
|
Amenities Near By
|
Marina |
|
Community Features
|
School Bus |
|
Features
|
Cul-de-sac, Conservation/green Belt |
|
Parking Space Total
|
8 |
Building
|
Bathroom Total
|
3 |
|
Bedrooms Above Ground
|
3 |
|
Bedrooms Total
|
3 |
|
Architectural Style
|
Bungalow |
|
Basement Development
|
Unfinished |
|
Basement Type
|
N/a (unfinished) |
|
Construction Style Attachment
|
Detached |
|
Cooling Type
|
Central Air Conditioning |
|
Exterior Finish
|
Vinyl Siding |
|
Fireplace Present
|
Yes |
|
Heating Fuel
|
Propane |
|
Heating Type
|
Forced Air |
|
Stories Total
|
1 |
|
Type
|
House |
Parking
Land
|
Acreage
|
No |
|
Land Amenities
|
Marina |
|
Sewer
|
Septic System |
|
Size Irregular
|
100 X 150 Ft |
|
Size Total Text
|
100 X 150 Ft |
|
Surface Water
|
Lake/pond |
Rooms
| Level |
Type |
Length |
Width |
Dimensions |
|
Main Level |
Living Room |
5.6 m |
5.27 m |
5.6 m x 5.27 m |
|
Main Level |
Dining Room |
4.8 m |
2.8 m |
4.8 m x 2.8 m |
|
Main Level |
Kitchen |
4.6 m |
3.4 m |
4.6 m x 3.4 m |
|
Main Level |
Primary Bedroom |
4.3 m |
4.7 m |
4.3 m x 4.7 m |
|
Main Level |
Bedroom 2 |
3.9 m |
3.3 m |
3.9 m x 3.3 m |
|
Main Level |
Bedroom 3 |
3.3 m |
3.9 m |
3.3 m x 3.9 m |
|
Main Level |
Laundry Room |
2.4 m |
1.78 m |
2.4 m x 1.78 m |
Utilities
|
Electricity
|
Installed |
|
Cable
|
Installed |
https://www.realtor.ca/real-estate/26788504/35-north-bayou-rd-kawartha-lakes-rural-verulam

