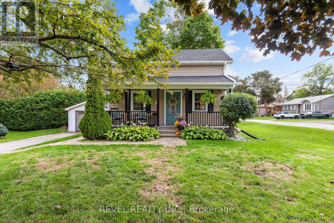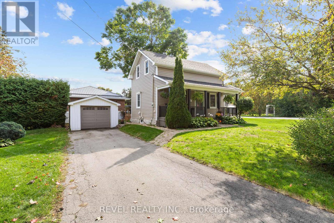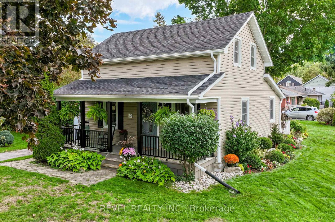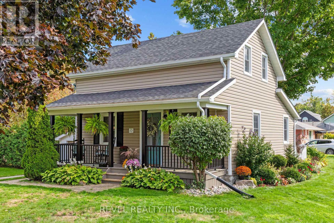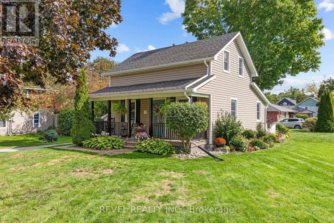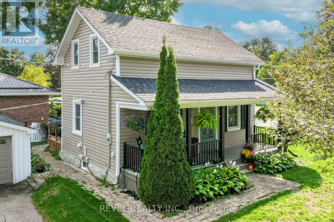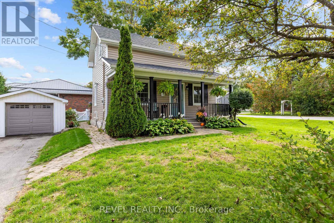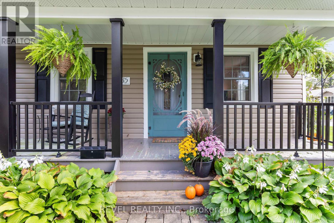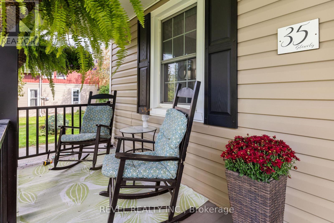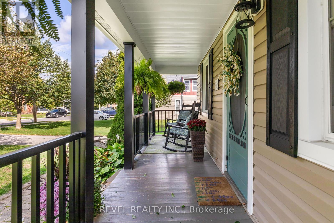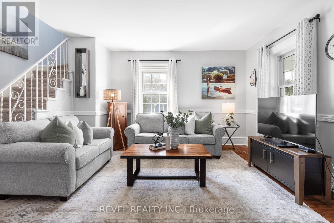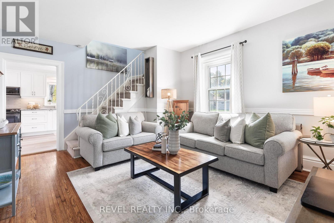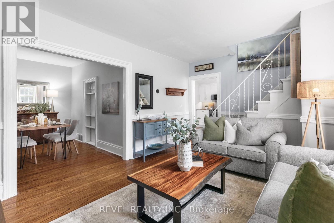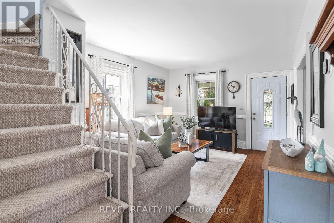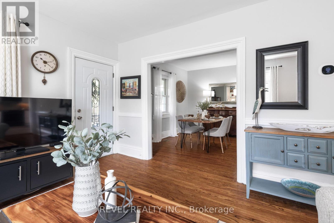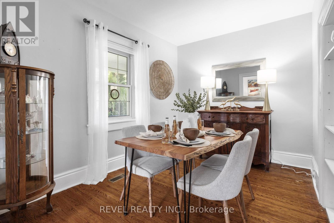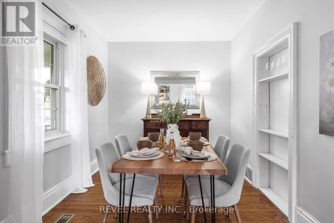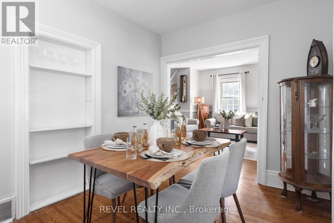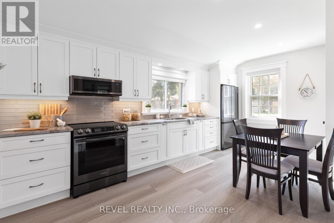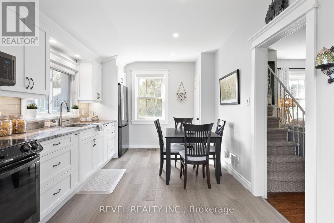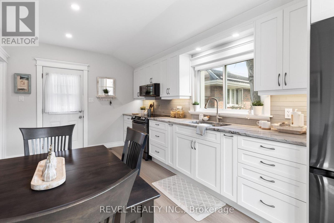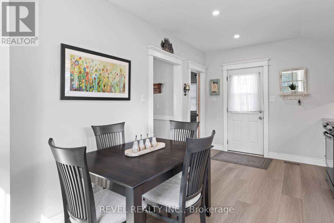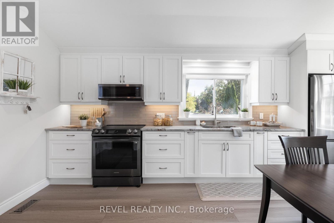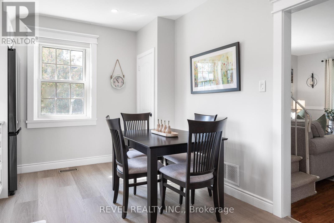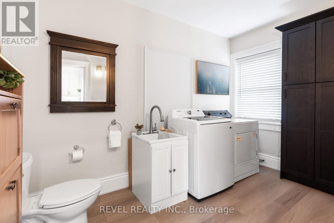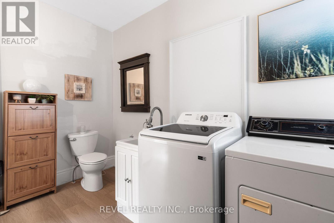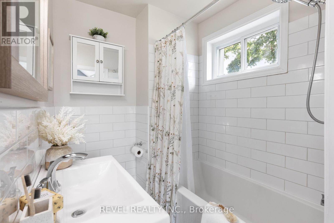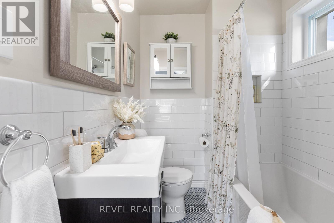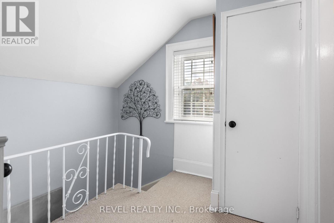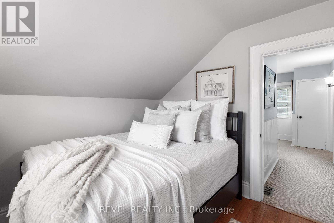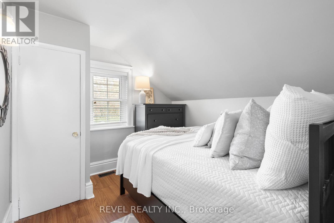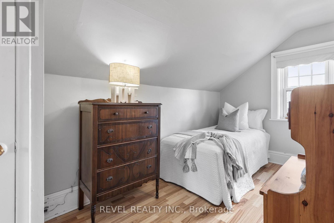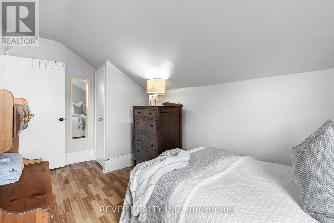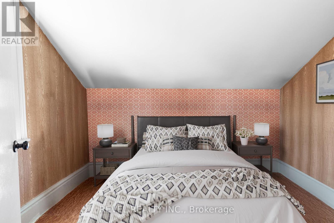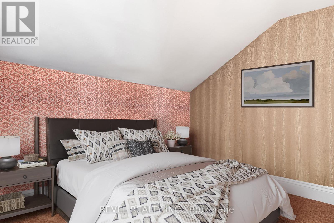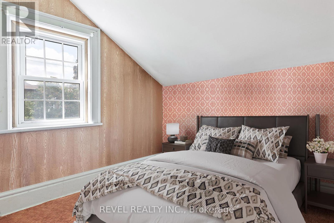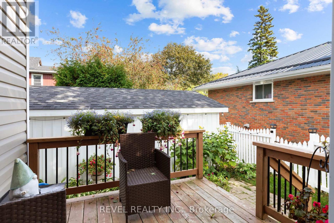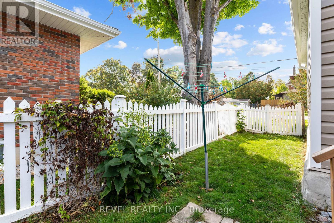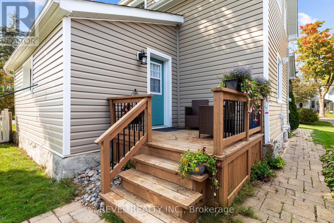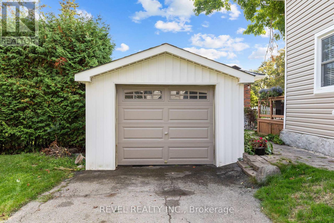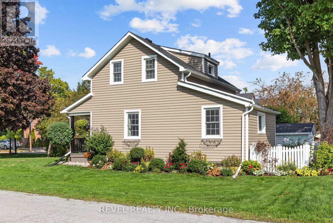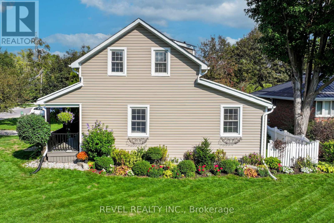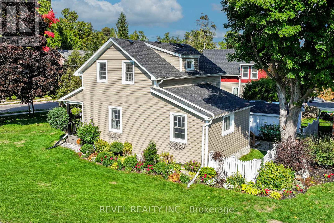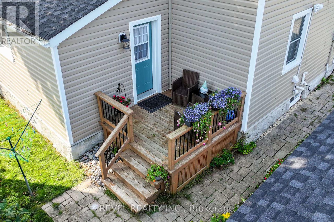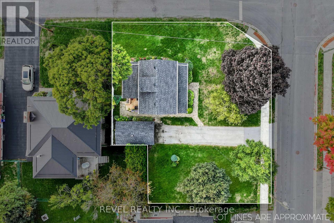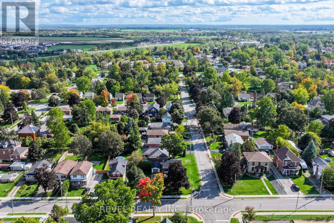3 Bedroom
2 Bathroom
1100 - 1500 sqft
None
Forced Air
$499,900
Welcome To 35 Glenelg St, This Quaint 2 Story Home Sits On A Beautiful Corner Lot In The Heart Of Lindsay. 3 Bedrooms 2 Bathrooms, Adorable Living Area With Large Windows Allowing Plenty Of Natural Light, Formal Dining Area, Eat In Kitchen & Main Floor Bath/Laundry Combo. Walk Out From Kitchen To Side Deck & Yard. Upper Level Has Full Bedrooms With & 3PC Bath. Unspoiled Basement, Great For Storage & utilities. Detached Single Car Garage & Large Side Yard. This Home Is Walking To The Lindsay River, Schools, Place Of Worship & All Shopping & Restaurants Lindsay Has To Offer. Perfect Starter Home Ready For Move In. (id:57691)
Property Details
|
MLS® Number
|
X12432168 |
|
Property Type
|
Single Family |
|
Community Name
|
Lindsay |
|
Features
|
Irregular Lot Size, Dry |
|
ParkingSpaceTotal
|
4 |
Building
|
BathroomTotal
|
2 |
|
BedroomsAboveGround
|
3 |
|
BedroomsTotal
|
3 |
|
Appliances
|
Water Heater, Water Meter, Dryer, Washer, Window Coverings |
|
BasementType
|
Partial |
|
ConstructionStyleAttachment
|
Detached |
|
CoolingType
|
None |
|
ExteriorFinish
|
Vinyl Siding |
|
FoundationType
|
Concrete, Stone |
|
HalfBathTotal
|
1 |
|
HeatingFuel
|
Natural Gas |
|
HeatingType
|
Forced Air |
|
StoriesTotal
|
2 |
|
SizeInterior
|
1100 - 1500 Sqft |
|
Type
|
House |
|
UtilityWater
|
Municipal Water |
Parking
Land
|
Acreage
|
No |
|
Sewer
|
Sanitary Sewer |
|
SizeIrregular
|
82.5 X 59.7 Acre ; 84.76 Ft X 73.71 Ft X 52.81 Ft X 14.86 |
|
SizeTotalText
|
82.5 X 59.7 Acre ; 84.76 Ft X 73.71 Ft X 52.81 Ft X 14.86 |
|
ZoningDescription
|
R2 |
Rooms
| Level |
Type |
Length |
Width |
Dimensions |
|
Second Level |
Primary Bedroom |
4.23 m |
2.5 m |
4.23 m x 2.5 m |
|
Second Level |
Bedroom 2 |
3.13 m |
2.99 m |
3.13 m x 2.99 m |
|
Second Level |
Bedroom 3 |
3.21 m |
2.5 m |
3.21 m x 2.5 m |
|
Basement |
Other |
7.55 m |
5.02 m |
7.55 m x 5.02 m |
|
Basement |
Other |
5.4 m |
3.66 m |
5.4 m x 3.66 m |
|
Main Level |
Living Room |
3.89 m |
5.61 m |
3.89 m x 5.61 m |
|
Main Level |
Dining Room |
3.55 m |
3.03 m |
3.55 m x 3.03 m |
|
Main Level |
Kitchen |
5.4 m |
3.09 m |
5.4 m x 3.09 m |
|
Main Level |
Laundry Room |
3.55 m |
2.48 m |
3.55 m x 2.48 m |
Utilities
|
Cable
|
Available |
|
Electricity
|
Installed |
|
Sewer
|
Installed |
https://www.realtor.ca/real-estate/28924758/35-glenelg-street-e-kawartha-lakes-lindsay-lindsay

