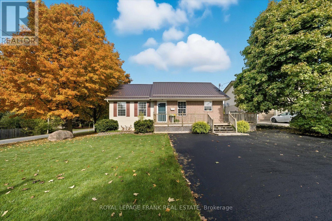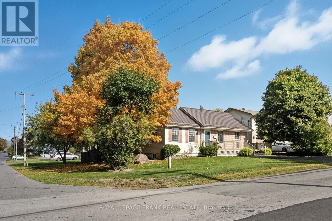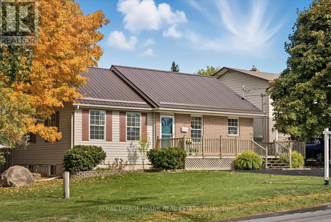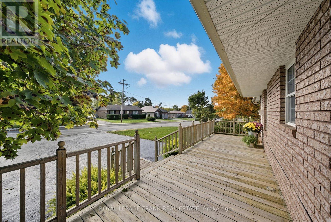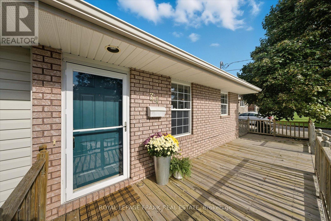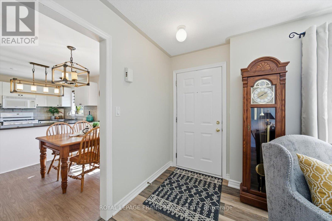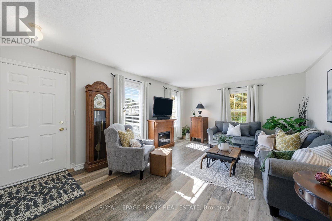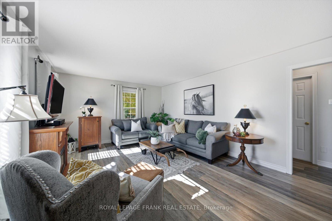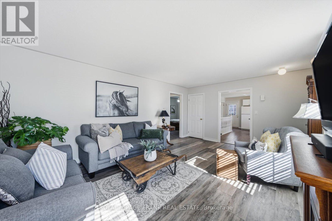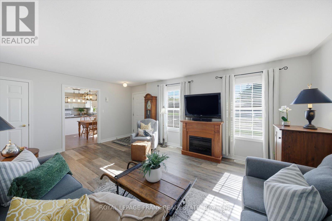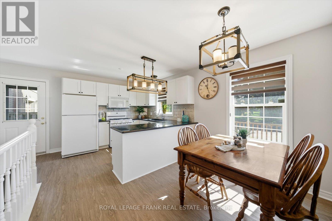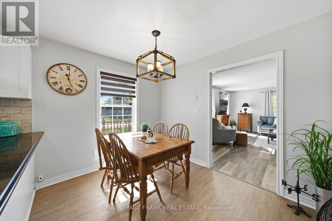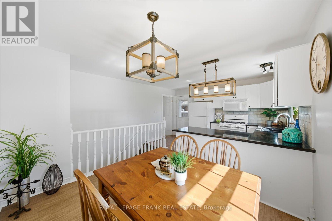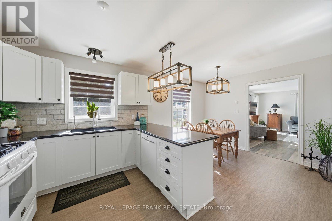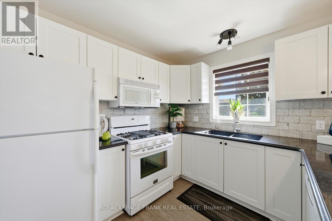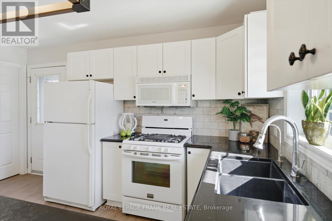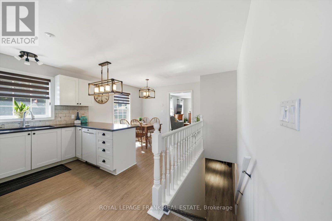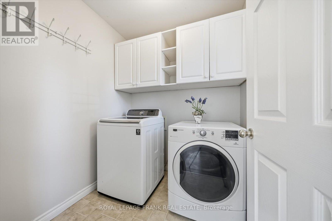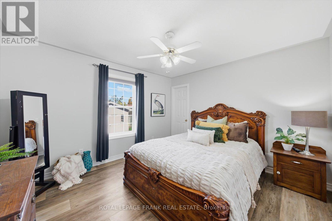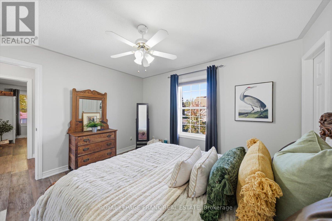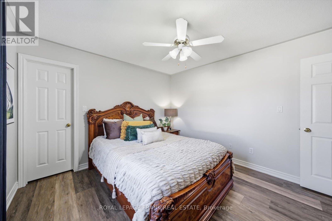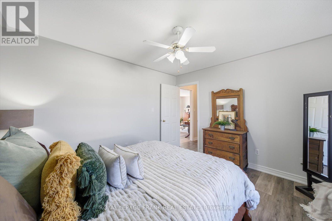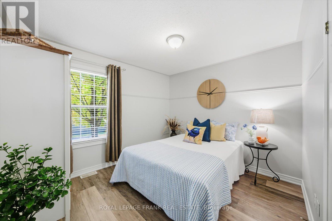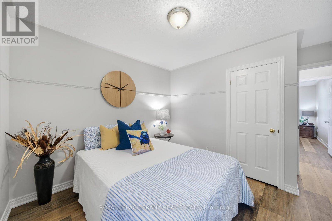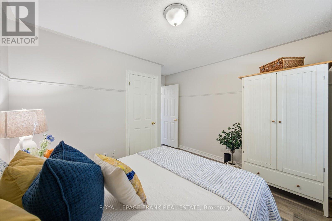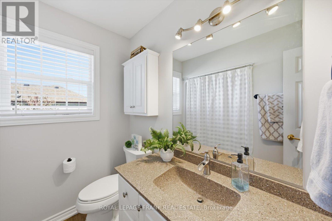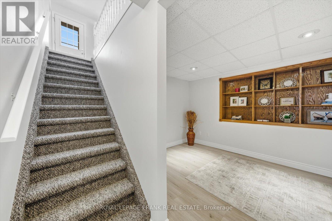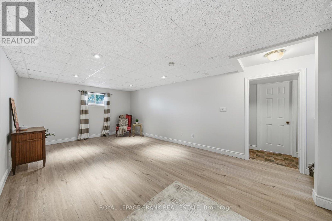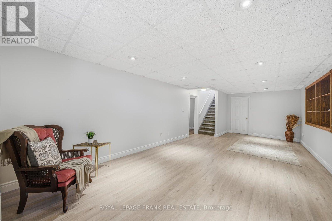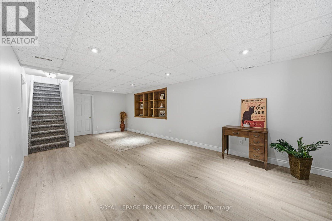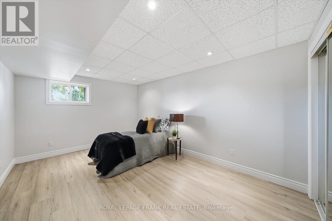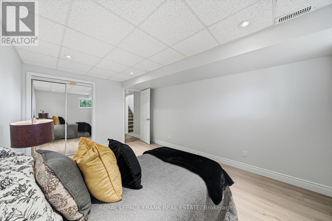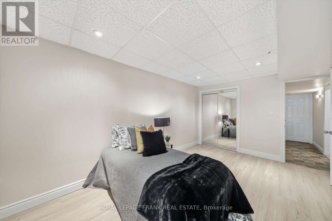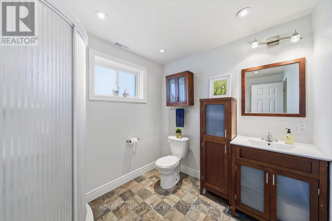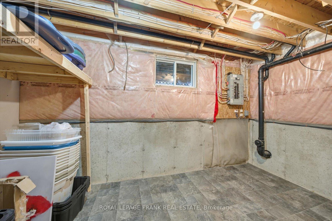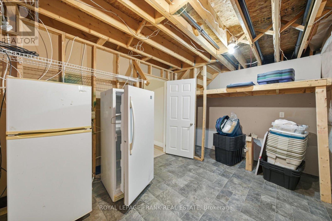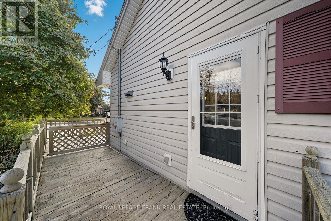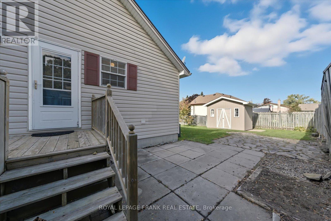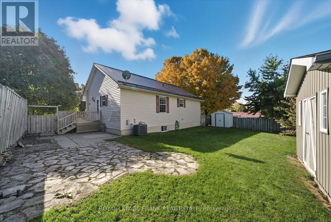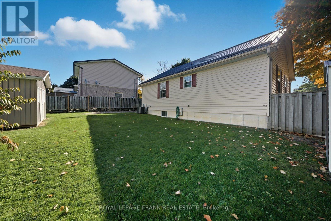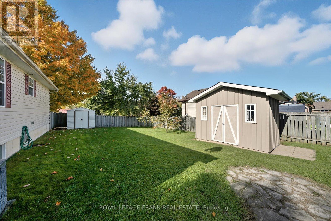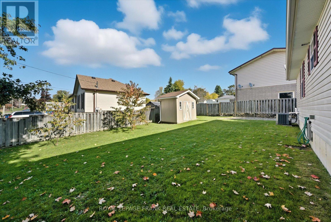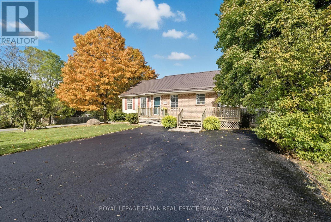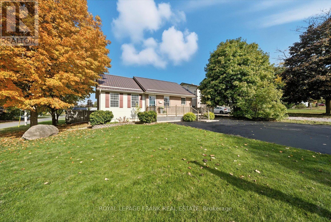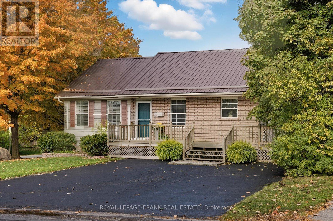3 Bedroom
2 Bathroom
700 - 1100 sqft
Bungalow
Central Air Conditioning
Forced Air
$585,000
This bright and airy Renovated Bungalow features custom kitchen with granite counters &tile backsplash overlooking dining space. Updated flooring and freshly painted throughout. Large windows fill the space with natural light. - perfect for everyday living and entertaining. The main floor includes a generous primary bedroom, a second bedroom, stylish 4-piece bath & mainfloor laundry room. .Downstairs, the finished basement expands your living space with a spacious recreation room, a large 3rd bedroom, and a 3-piece bath. Step outside to a fenced backyard, offering plenty of room to relax, garden, or entertain. There is a power breaker for a future hot tub. Large driveway has been recently sealed and offers parking for up to 6 vehicles. Conveniently located close to downtown Lindsay, shops, restaurants, parks, and all amenities. (id:57691)
Property Details
|
MLS® Number
|
X12462703 |
|
Property Type
|
Single Family |
|
Community Name
|
Lindsay |
|
EquipmentType
|
Water Heater |
|
ParkingSpaceTotal
|
8 |
|
RentalEquipmentType
|
Water Heater |
Building
|
BathroomTotal
|
2 |
|
BedroomsAboveGround
|
2 |
|
BedroomsBelowGround
|
1 |
|
BedroomsTotal
|
3 |
|
Appliances
|
Dishwasher, Dryer, Freezer, Stove, Washer, Refrigerator |
|
ArchitecturalStyle
|
Bungalow |
|
BasementDevelopment
|
Finished |
|
BasementType
|
N/a (finished) |
|
ConstructionStyleAttachment
|
Detached |
|
CoolingType
|
Central Air Conditioning |
|
ExteriorFinish
|
Brick, Vinyl Siding |
|
FlooringType
|
Laminate |
|
FoundationType
|
Concrete |
|
HeatingFuel
|
Natural Gas |
|
HeatingType
|
Forced Air |
|
StoriesTotal
|
1 |
|
SizeInterior
|
700 - 1100 Sqft |
|
Type
|
House |
|
UtilityWater
|
Municipal Water |
Parking
Land
|
Acreage
|
No |
|
Sewer
|
Sanitary Sewer |
|
SizeIrregular
|
66.6 X 90 Acre |
|
SizeTotalText
|
66.6 X 90 Acre |
Rooms
| Level |
Type |
Length |
Width |
Dimensions |
|
Basement |
Recreational, Games Room |
8.09 m |
3.87 m |
8.09 m x 3.87 m |
|
Basement |
Bedroom 3 |
4.62 m |
3.25 m |
4.62 m x 3.25 m |
|
Main Level |
Living Room |
4.23 m |
5.79 m |
4.23 m x 5.79 m |
|
Main Level |
Dining Room |
2.68 m |
3.18 m |
2.68 m x 3.18 m |
|
Main Level |
Kitchen |
2.78 m |
4.22 m |
2.78 m x 4.22 m |
|
Main Level |
Primary Bedroom |
3.79 m |
3.48 m |
3.79 m x 3.48 m |
|
Main Level |
Bedroom 2 |
3.47 m |
3.58 m |
3.47 m x 3.58 m |
|
Main Level |
Laundry Room |
1.85 m |
1.9 m |
1.85 m x 1.9 m |
https://www.realtor.ca/real-estate/28990311/34-riverview-road-kawartha-lakes-lindsay-lindsay

