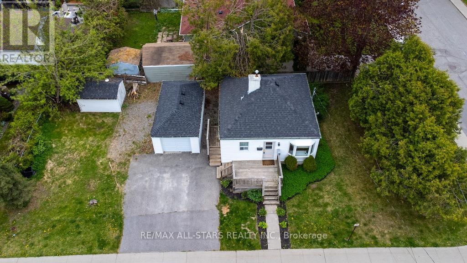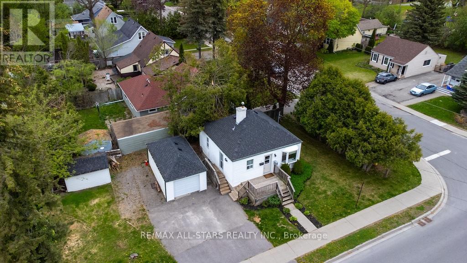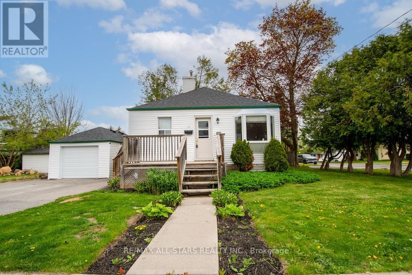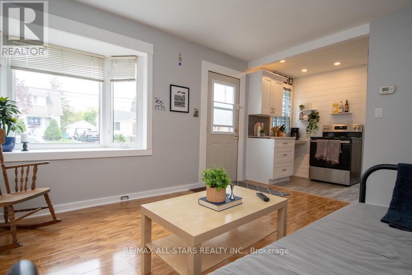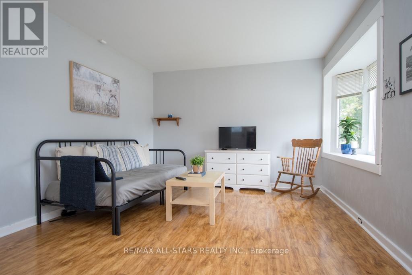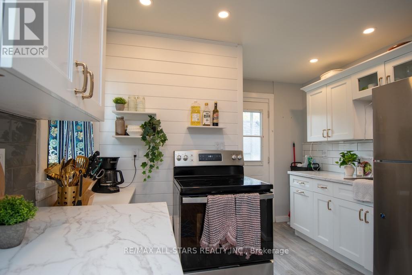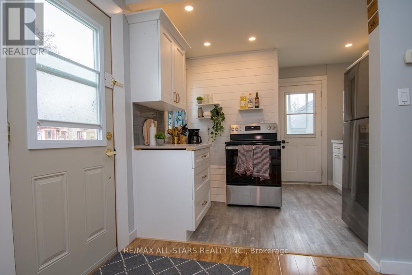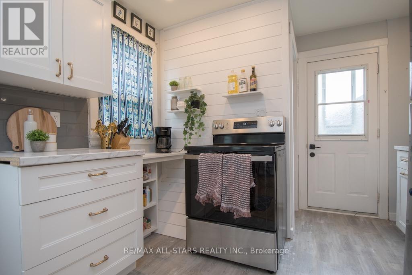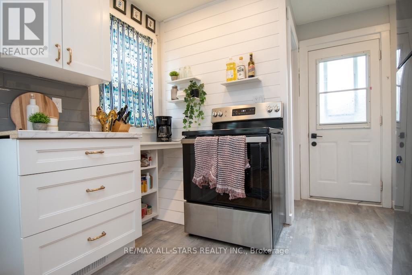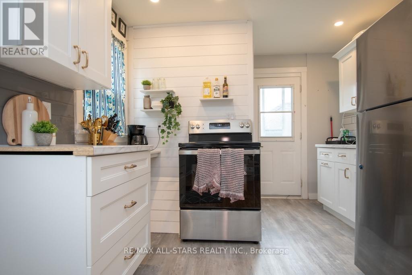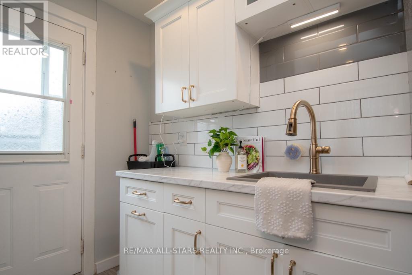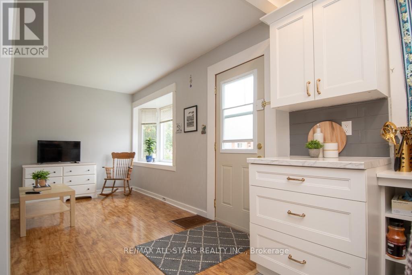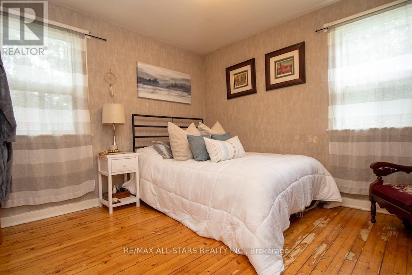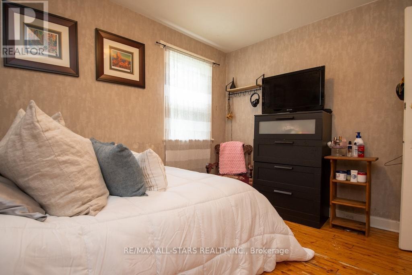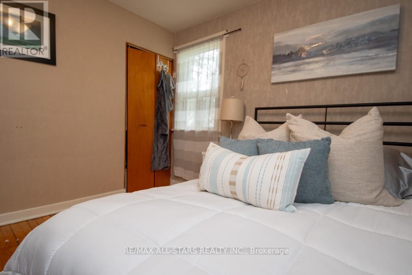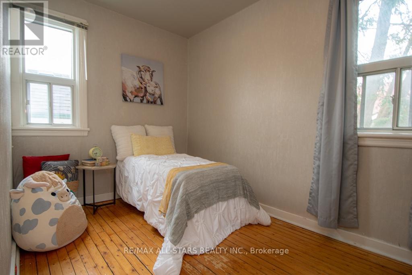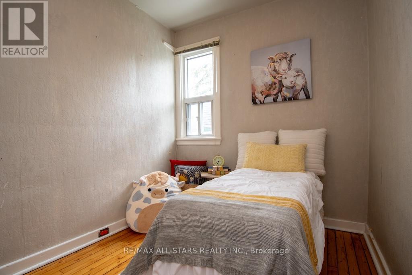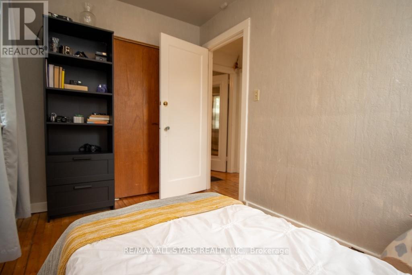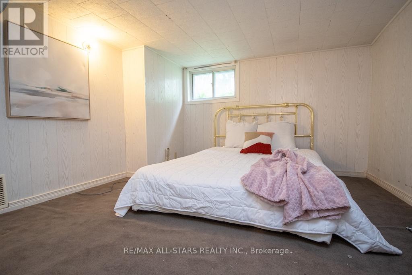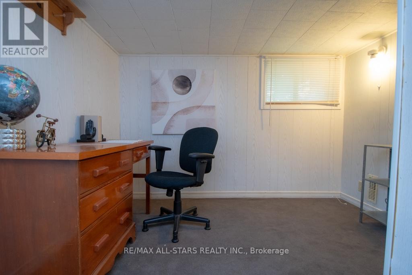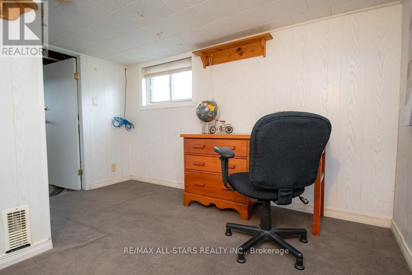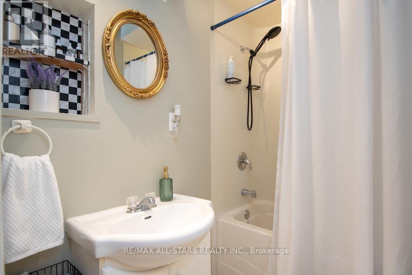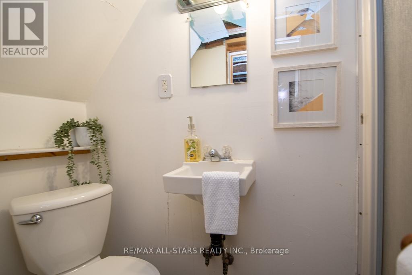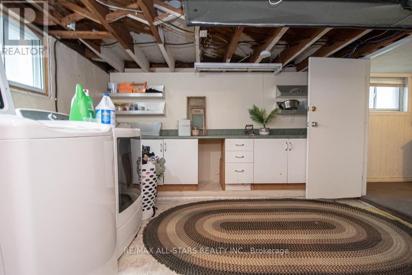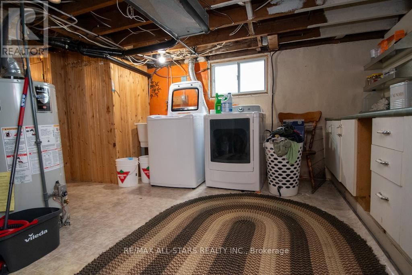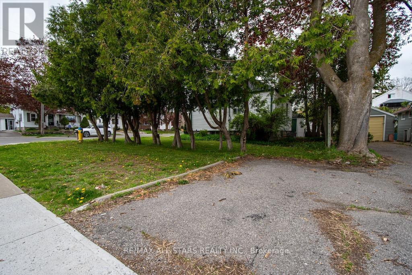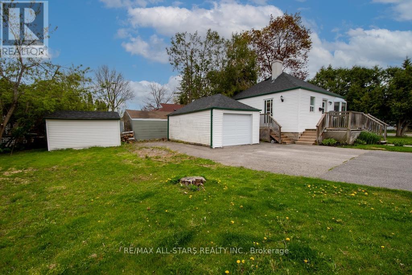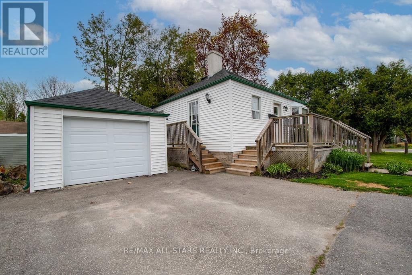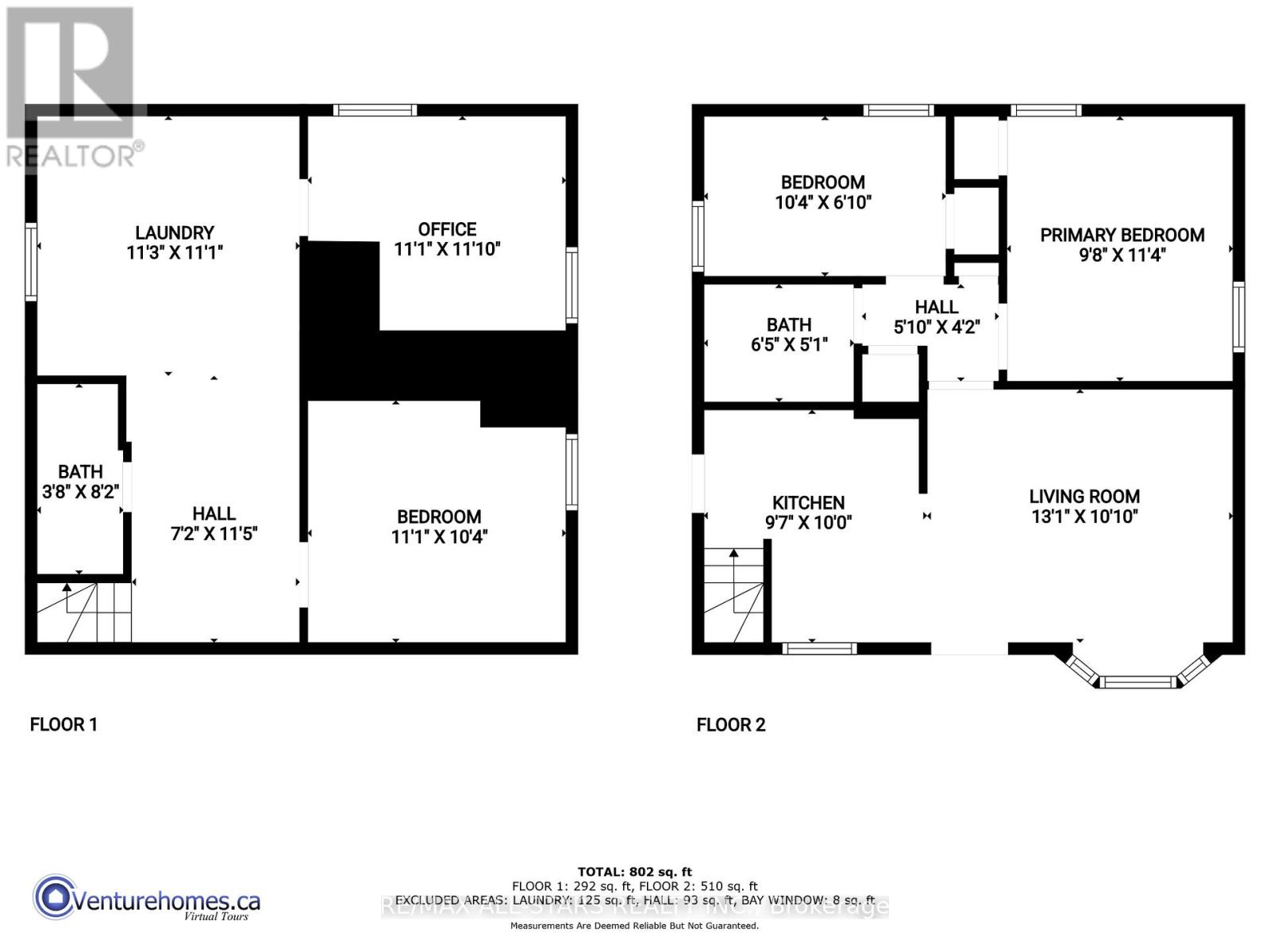4 Bedroom
2 Bathroom
0 - 699 sqft
Bungalow
Central Air Conditioning
Forced Air
$449,500
Why settle when you can have it all? Whether youre buying your first home, downsizing with ease, or looking for a smart investment, this adorable in-town gem checks every box. Sitting proudly on a sunny corner lot, this home proves that big value comes in small packages. With 4 bedrooms and 2 bathrooms across two levels, you'll have space to grow, host, or rent out. Main level: Two bright bedrooms, a full 4-piece bath, a welcoming living room, and a compact kitchen designed for easy, low-maintenance living. Lower level: Two more bedrooms and a 3-piece bath- perfect for guests, family, or creating an income suite. And the extras? They seal the deal: Gleaming hardwood floors, gas heating & central air for comfort in every season. Detached garage + bonus parking off Ardmore. Sizable shed and a low-up keep side yard = storage and outdoor living without endless yard work. Affordable. Adaptable. Adorable. Whether you're ready to buy, rent, or retire, this property is packed with potential and waiting for you! (id:57691)
Property Details
|
MLS® Number
|
X12410336 |
|
Property Type
|
Single Family |
|
Community Name
|
Lindsay |
|
AmenitiesNearBy
|
Public Transit |
|
CommunityFeatures
|
Community Centre |
|
EquipmentType
|
Water Heater |
|
Features
|
Level |
|
ParkingSpaceTotal
|
4 |
|
RentalEquipmentType
|
Water Heater |
|
Structure
|
Deck, Shed |
Building
|
BathroomTotal
|
2 |
|
BedroomsAboveGround
|
2 |
|
BedroomsBelowGround
|
2 |
|
BedroomsTotal
|
4 |
|
Appliances
|
Water Meter |
|
ArchitecturalStyle
|
Bungalow |
|
BasementDevelopment
|
Partially Finished |
|
BasementType
|
Full (partially Finished) |
|
ConstructionStyleAttachment
|
Detached |
|
CoolingType
|
Central Air Conditioning |
|
ExteriorFinish
|
Aluminum Siding |
|
FoundationType
|
Block |
|
HeatingFuel
|
Natural Gas |
|
HeatingType
|
Forced Air |
|
StoriesTotal
|
1 |
|
SizeInterior
|
0 - 699 Sqft |
|
Type
|
House |
|
UtilityWater
|
Municipal Water |
Parking
Land
|
Acreage
|
No |
|
LandAmenities
|
Public Transit |
|
Sewer
|
Sanitary Sewer |
|
SizeDepth
|
98 Ft ,6 In |
|
SizeFrontage
|
38 Ft |
|
SizeIrregular
|
38 X 98.5 Ft |
|
SizeTotalText
|
38 X 98.5 Ft|under 1/2 Acre |
|
ZoningDescription
|
R3 |
Rooms
| Level |
Type |
Length |
Width |
Dimensions |
|
Lower Level |
Bathroom |
1.13 m |
2.49 m |
1.13 m x 2.49 m |
|
Lower Level |
Bedroom 3 |
3.37 m |
3.16 m |
3.37 m x 3.16 m |
|
Lower Level |
Office |
3.37 m |
3.61 m |
3.37 m x 3.61 m |
|
Lower Level |
Laundry Room |
3.43 m |
3.39 m |
3.43 m x 3.39 m |
|
Main Level |
Kitchen |
2.91 m |
3.04 m |
2.91 m x 3.04 m |
|
Main Level |
Living Room |
3.99 m |
3.31 m |
3.99 m x 3.31 m |
|
Main Level |
Primary Bedroom |
2.95 m |
3.46 m |
2.95 m x 3.46 m |
|
Main Level |
Bedroom 2 |
3.16 m |
2.09 m |
3.16 m x 2.09 m |
|
Main Level |
Bathroom |
1.96 m |
1.54 m |
1.96 m x 1.54 m |
Utilities
|
Cable
|
Available |
|
Electricity
|
Installed |
|
Sewer
|
Installed |
https://www.realtor.ca/real-estate/28877250/32-adelaide-street-s-kawartha-lakes-lindsay-lindsay

