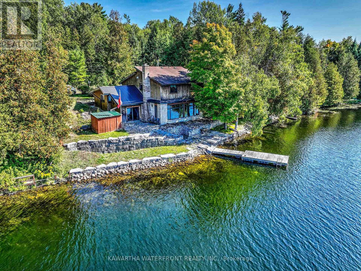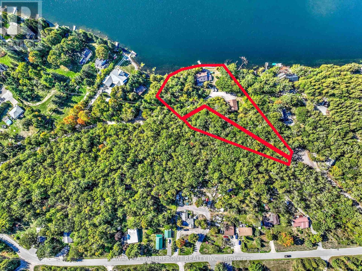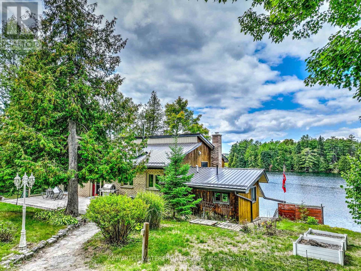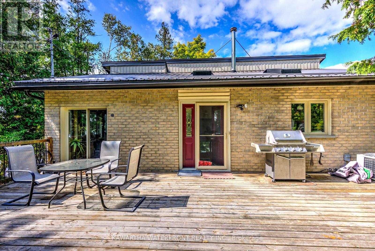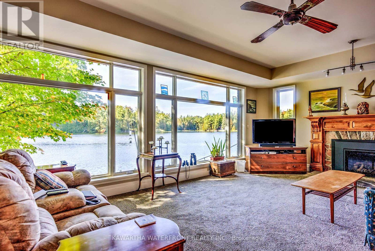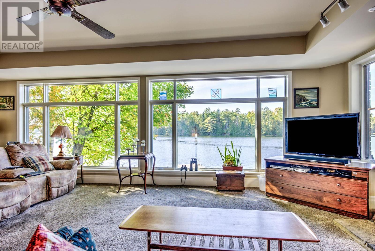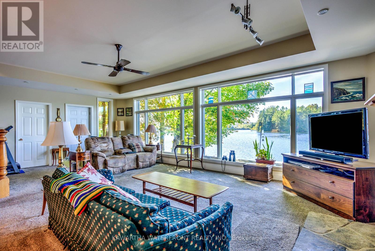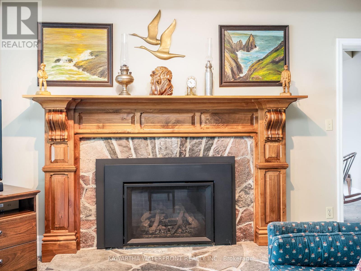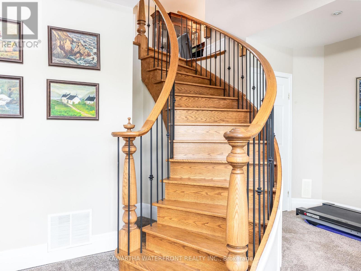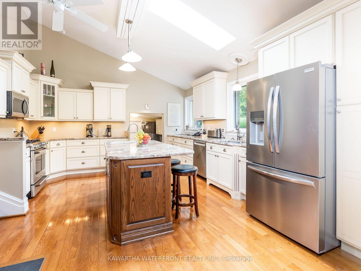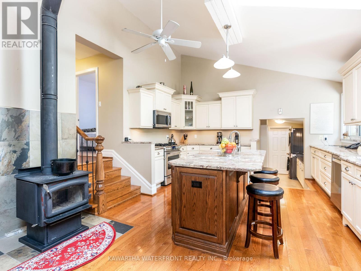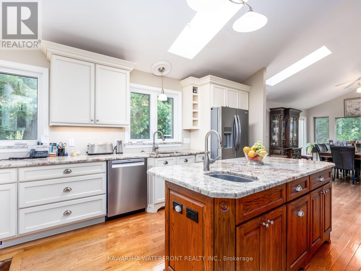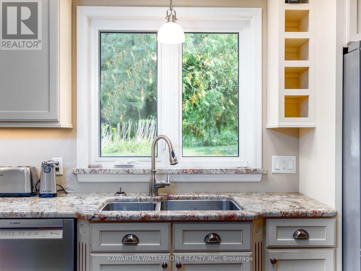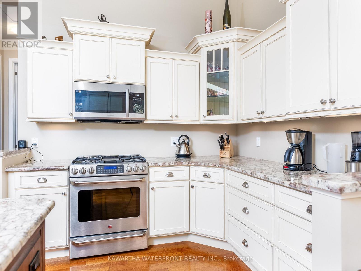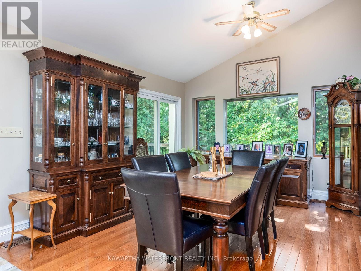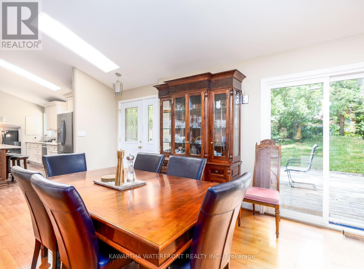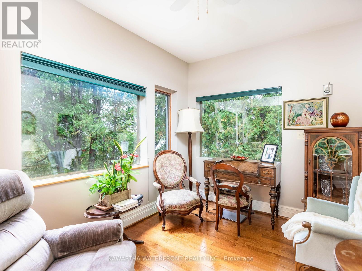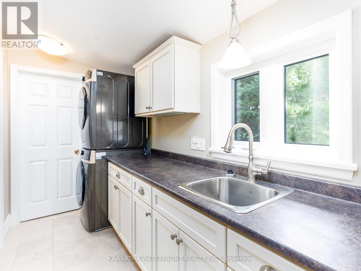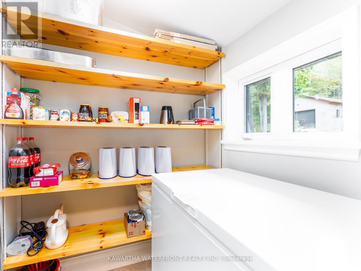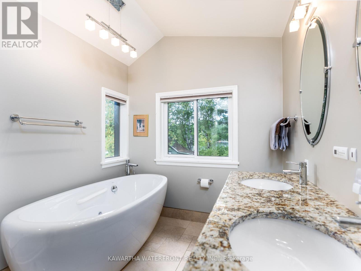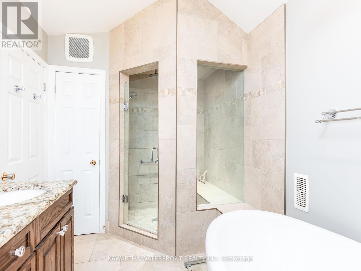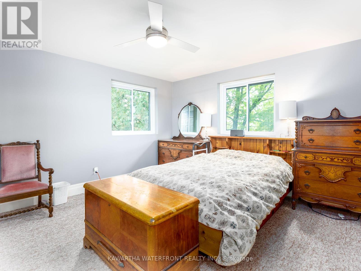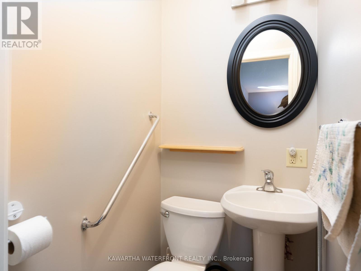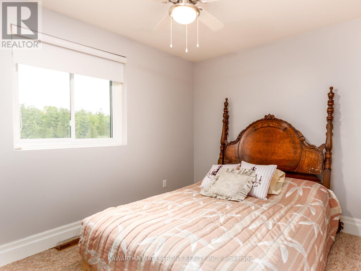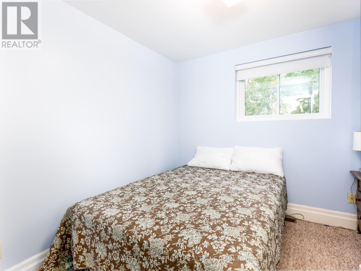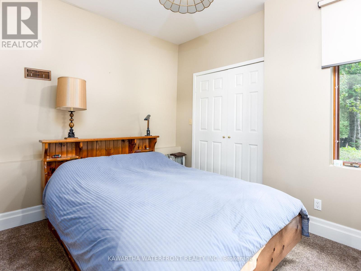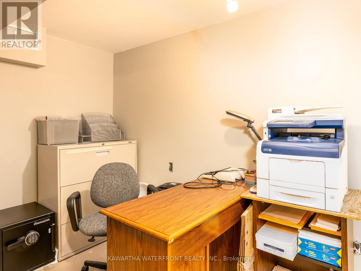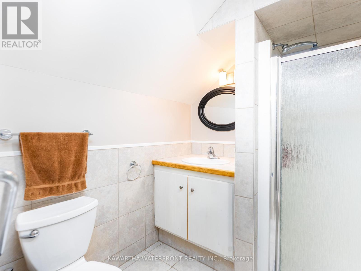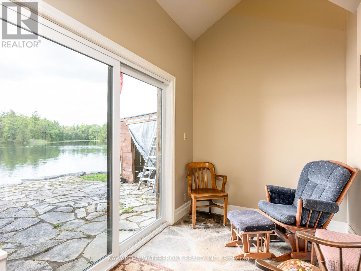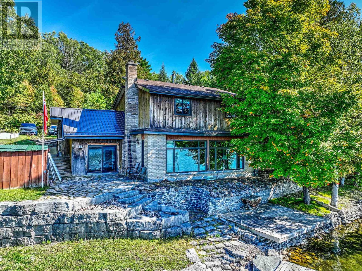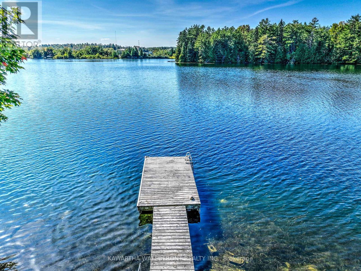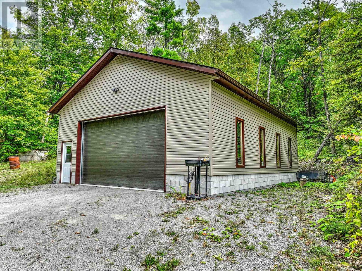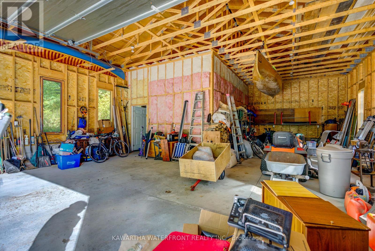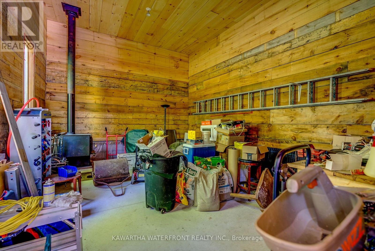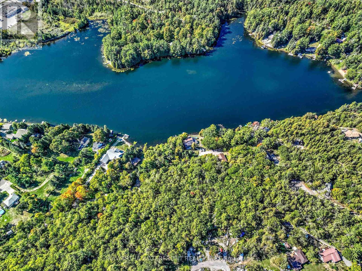4 Bedroom
3 Bathroom
1100 - 1500 sqft
Raised Bungalow
Fireplace
Central Air Conditioning
Forced Air
Waterfront
$1,299,000
This is a unique property with many attractive features that is ideal for those looking for an updated and comfortable waterfront home or weekend getaway with plenty of space for family and guests. The property consists of two separately deeded lots on just under two acres on a lake-like widening of the Gull River just before it passes through Coboconk. The property provides 228 feet of west-facing, dive-off-the-dock waterfront, exceptional privacy, boat access to the Shadow Lake System, and easy access via a municipal road to town shopping and services a short distance away. The home has four bedrooms, three bathrooms and over 2,500 sq ft of living area on two levels, highlighted by a spectacular kitchen on the main level and a lower level living room with floor-to-ceiling windows that takes full advantage of the home's location close to the waterfront to provide stunning vistas across the water. Other highlights include a large laundry room and pantry off the kitchen, an updated 5 pc bathroom, a spacious back yard patio, and lovely waterside stonework. New appliances (washer/dryer/dishwasher/microwave) have recently been installed. The newer (2014) garage is large, high-ceilinged and has an insulated workshop. Most furniture, including a few pieces in the garage, is included in the sale. (id:57691)
Property Details
|
MLS® Number
|
X12461344 |
|
Property Type
|
Single Family |
|
Community Name
|
Somerville |
|
Easement
|
Unknown |
|
EquipmentType
|
Propane Tank |
|
Features
|
Cul-de-sac, Wooded Area, Irregular Lot Size, Sloping |
|
ParkingSpaceTotal
|
8 |
|
RentalEquipmentType
|
Propane Tank |
|
Structure
|
Deck, Patio(s), Dock |
|
ViewType
|
Lake View, Direct Water View |
|
WaterFrontType
|
Waterfront |
Building
|
BathroomTotal
|
3 |
|
BedroomsAboveGround
|
3 |
|
BedroomsBelowGround
|
1 |
|
BedroomsTotal
|
4 |
|
Age
|
51 To 99 Years |
|
Amenities
|
Fireplace(s) |
|
Appliances
|
Central Vacuum, All, Furniture, Window Coverings |
|
ArchitecturalStyle
|
Raised Bungalow |
|
BasementDevelopment
|
Finished |
|
BasementFeatures
|
Walk Out |
|
BasementType
|
N/a (finished), Full |
|
ConstructionStyleAttachment
|
Detached |
|
CoolingType
|
Central Air Conditioning |
|
ExteriorFinish
|
Brick, Wood |
|
FireplacePresent
|
Yes |
|
FireplaceTotal
|
2 |
|
FireplaceType
|
Woodstove |
|
FoundationType
|
Block |
|
HalfBathTotal
|
1 |
|
HeatingFuel
|
Propane |
|
HeatingType
|
Forced Air |
|
StoriesTotal
|
1 |
|
SizeInterior
|
1100 - 1500 Sqft |
|
Type
|
House |
|
UtilityPower
|
Generator |
Parking
Land
|
AccessType
|
Public Road, Private Docking |
|
Acreage
|
No |
|
Sewer
|
Septic System |
|
SizeDepth
|
374 Ft |
|
SizeFrontage
|
228 Ft |
|
SizeIrregular
|
228 X 374 Ft |
|
SizeTotalText
|
228 X 374 Ft|1/2 - 1.99 Acres |
|
SurfaceWater
|
Lake/pond |
|
ZoningDescription
|
Rr2 |
Rooms
| Level |
Type |
Length |
Width |
Dimensions |
|
Basement |
Office |
3.99 m |
3.93 m |
3.99 m x 3.93 m |
|
Basement |
Bedroom 4 |
3.66 m |
2.93 m |
3.66 m x 2.93 m |
|
Basement |
Bathroom |
2.1 m |
1.89 m |
2.1 m x 1.89 m |
|
Basement |
Sunroom |
2.16 m |
3.69 m |
2.16 m x 3.69 m |
|
Basement |
Other |
1.7 m |
4.3 m |
1.7 m x 4.3 m |
|
Basement |
Other |
1.74 m |
1.98 m |
1.74 m x 1.98 m |
|
Basement |
Other |
0.76 m |
3.78 m |
0.76 m x 3.78 m |
|
Basement |
Other |
4.39 m |
6.73 m |
4.39 m x 6.73 m |
|
Basement |
Recreational, Games Room |
5.73 m |
7.96 m |
5.73 m x 7.96 m |
|
Main Level |
Family Room |
3.78 m |
2.68 m |
3.78 m x 2.68 m |
|
Main Level |
Kitchen |
4.42 m |
5.42 m |
4.42 m x 5.42 m |
|
Main Level |
Dining Room |
3.72 m |
5.64 m |
3.72 m x 5.64 m |
|
Main Level |
Primary Bedroom |
4.33 m |
4.08 m |
4.33 m x 4.08 m |
|
Main Level |
Bathroom |
0.94 m |
1.07 m |
0.94 m x 1.07 m |
|
Main Level |
Bedroom 2 |
3.2 m |
4.02 m |
3.2 m x 4.02 m |
|
Main Level |
Bedroom 3 |
3.02 m |
2.77 m |
3.02 m x 2.77 m |
|
Main Level |
Bathroom |
2.32 m |
3.84 m |
2.32 m x 3.84 m |
|
Main Level |
Laundry Room |
2.68 m |
3.75 m |
2.68 m x 3.75 m |
https://www.realtor.ca/real-estate/28987147/31-shadow-lake-40-road-kawartha-lakes-somerville-somerville

