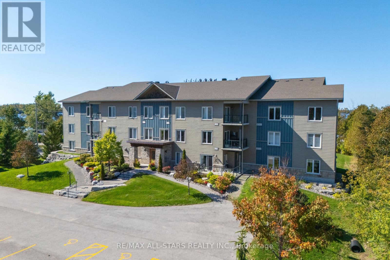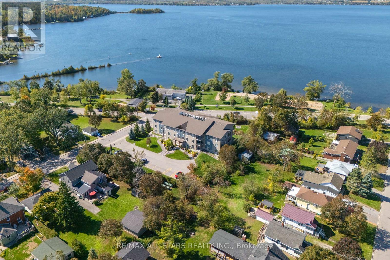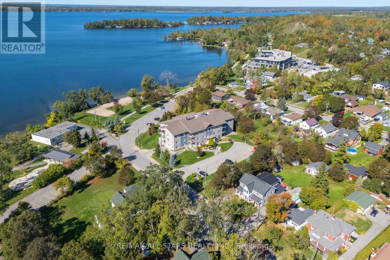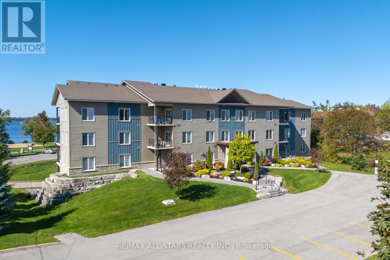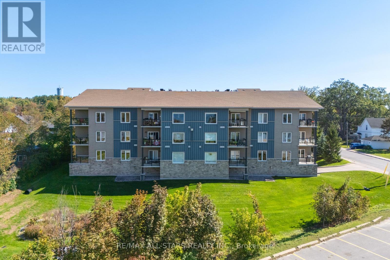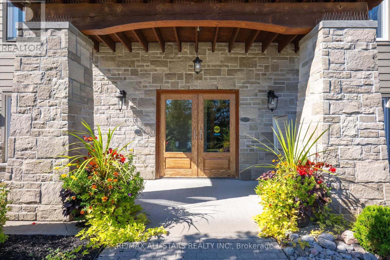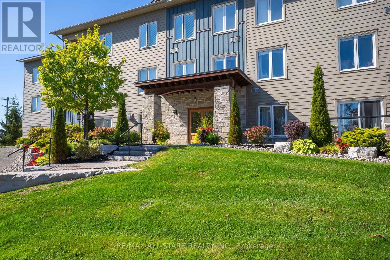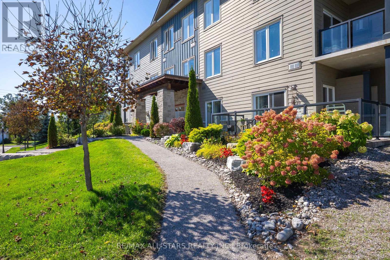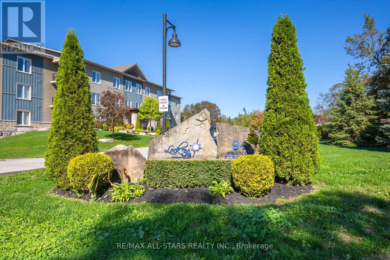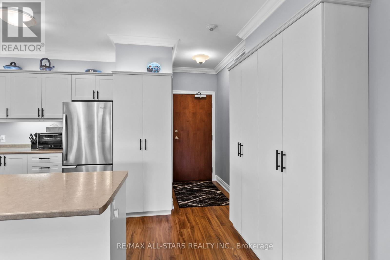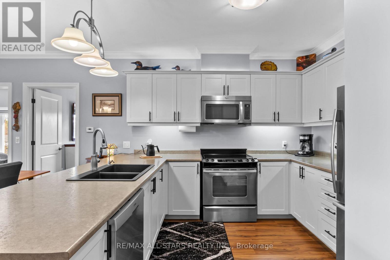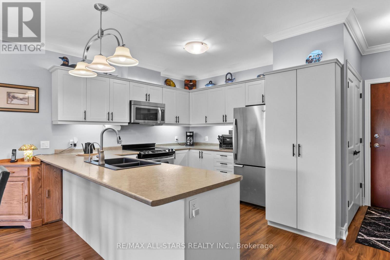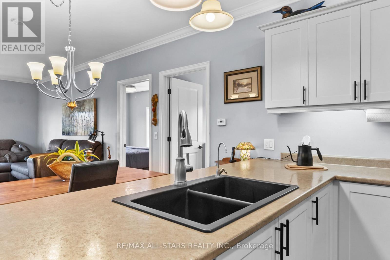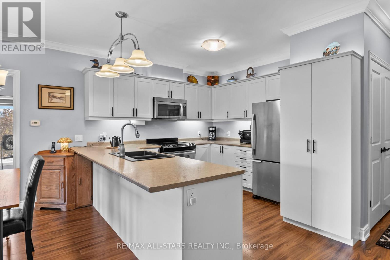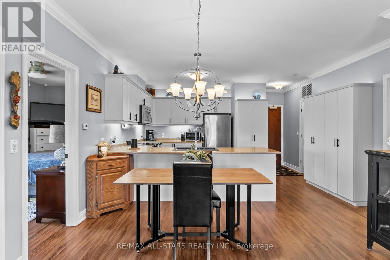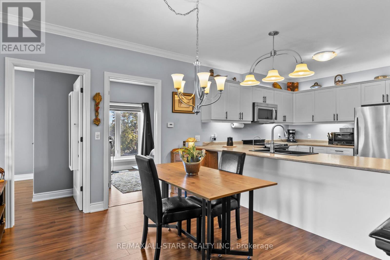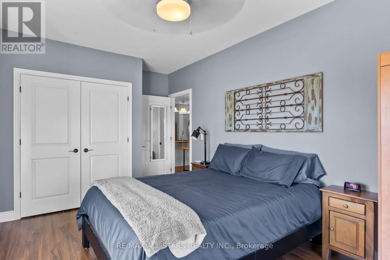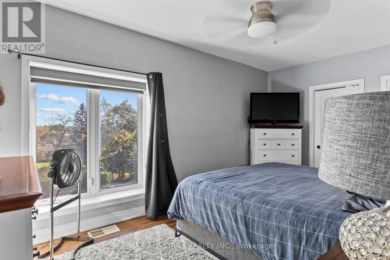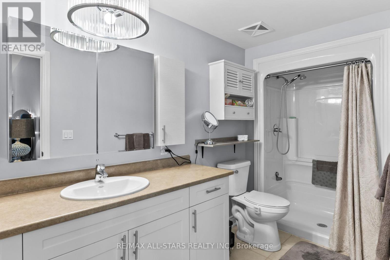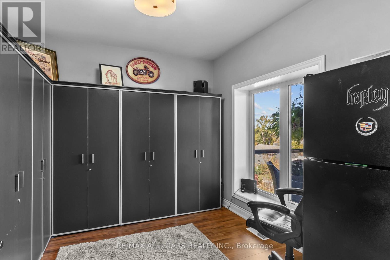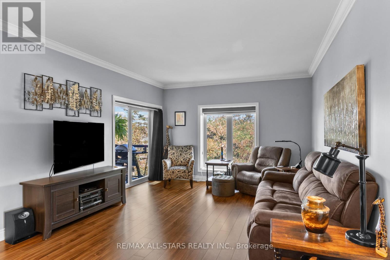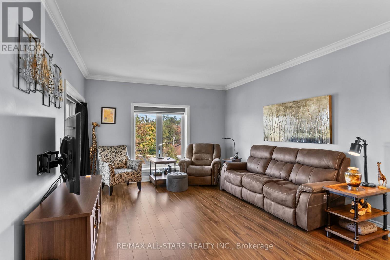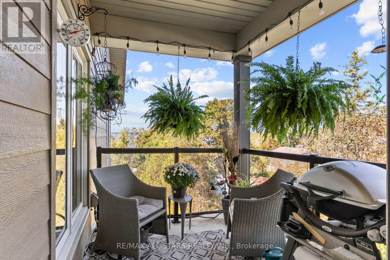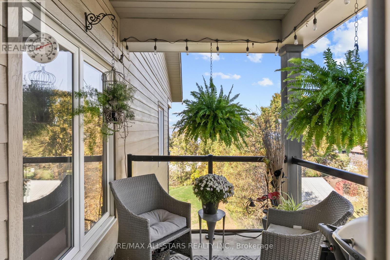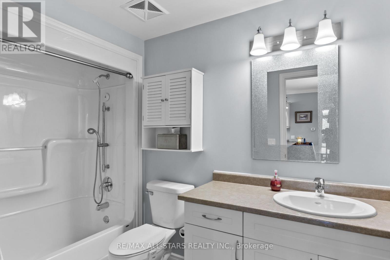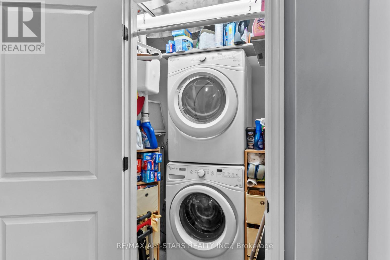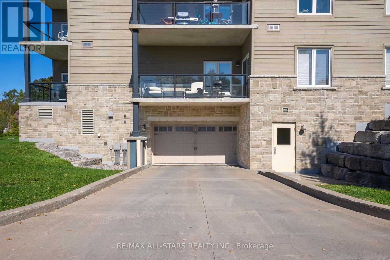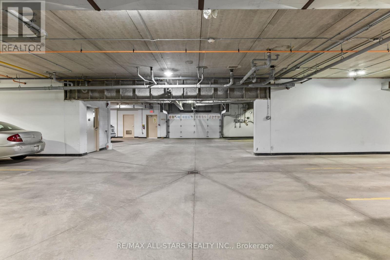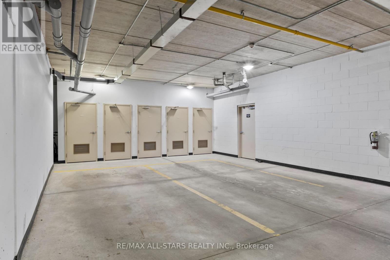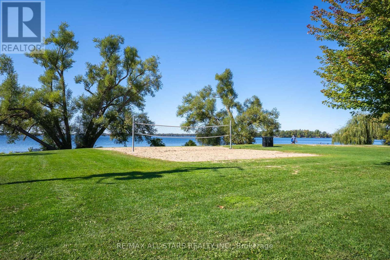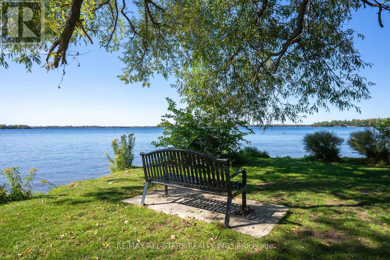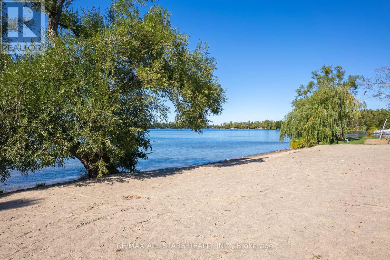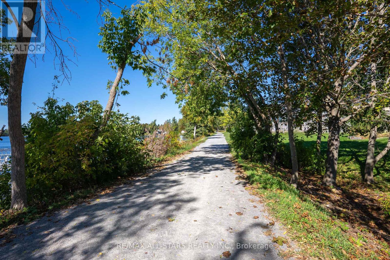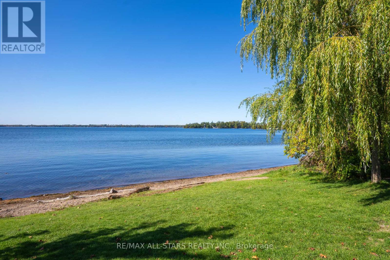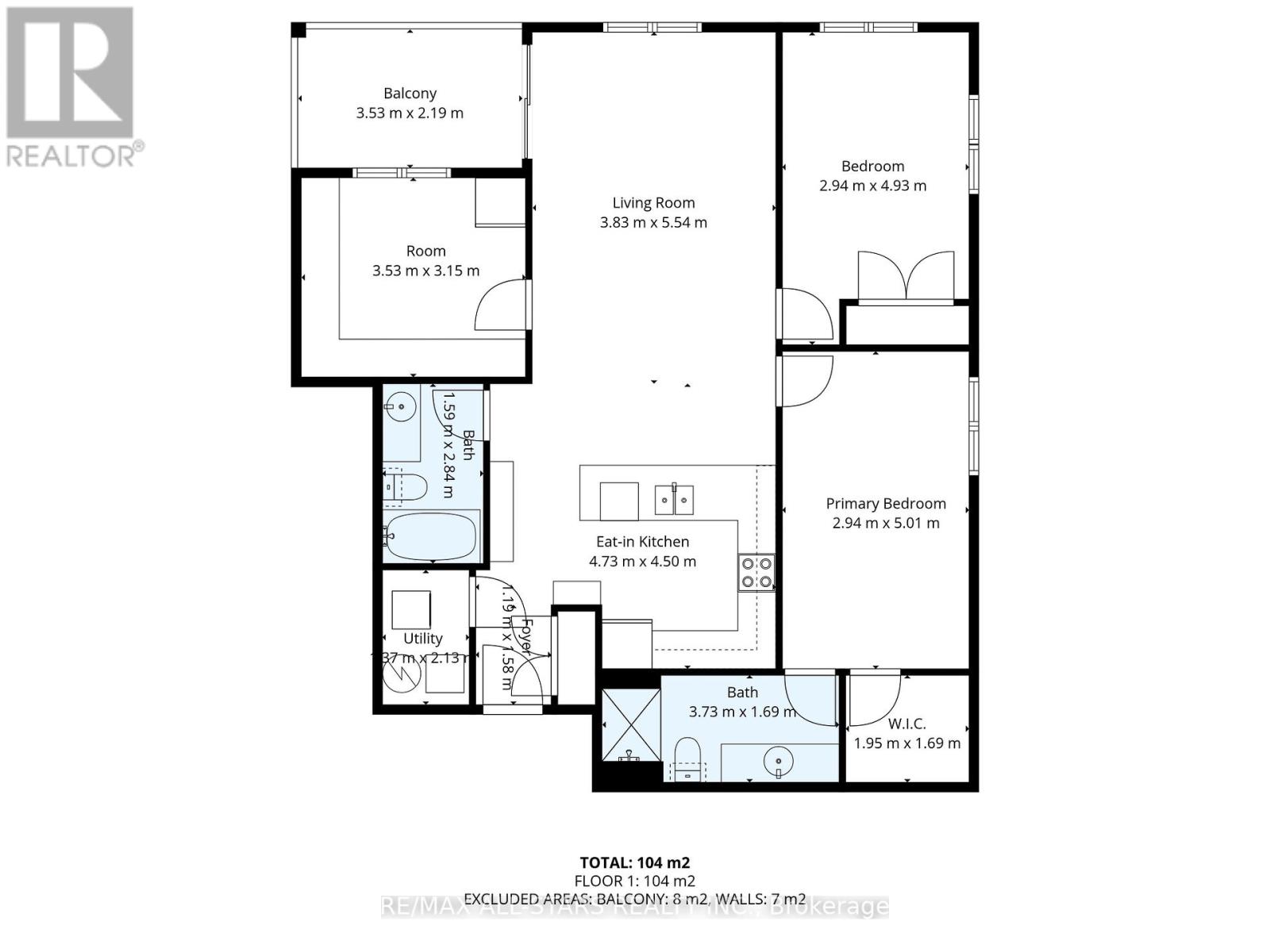3 Bedroom
2 Bathroom
1200 - 1399 sqft
Central Air Conditioning
Forced Air
Landscaped
$699,000Maintenance, Heat, Water
$987.21 Monthly
Welcome to this beautifully maintained and generously sized condo unit located in one of the area's most desirable neighbourhoods. Featuring an open-concept layout, the kitchen seamlessly flows into the living and dining areas, offering an ideal space for entertaining or relaxing. Step out onto the private balcony and enjoy breathtaking views of Cameron Lake. This bright and airy unit offers three spacious bedrooms and a well-appointed 4-piece main bathroom. The primary bedroom is a true retreat, complete with a 3-piece en-suite and a large walk-in closet. Enjoy the convenience of in-suite laundry located in the utility room, equipped with a stackable washer and dryer. Built-in shelving off the kitchen provides plenty of additional storage space. Crown moulding and laminate flooring run throughout the unit, adding a touch of elegance and continuity. Don't miss this opportunity to own a large, move-in ready condo in a prime location close to all amenities and natural beauty. (id:57691)
Property Details
|
MLS® Number
|
X12439368 |
|
Property Type
|
Single Family |
|
Community Name
|
Fenelon Falls |
|
CommunityFeatures
|
Pets Allowed With Restrictions |
|
EquipmentType
|
Water Heater |
|
Features
|
Balcony |
|
ParkingSpaceTotal
|
1 |
|
RentalEquipmentType
|
Water Heater |
|
ViewType
|
Lake View |
Building
|
BathroomTotal
|
2 |
|
BedroomsAboveGround
|
3 |
|
BedroomsTotal
|
3 |
|
Age
|
6 To 10 Years |
|
Amenities
|
Storage - Locker |
|
Appliances
|
Dishwasher, Dryer, Microwave, Stove, Washer, Window Coverings, Refrigerator |
|
BasementType
|
None |
|
CoolingType
|
Central Air Conditioning |
|
ExteriorFinish
|
Brick, Stone |
|
FoundationType
|
Concrete |
|
HeatingFuel
|
Propane |
|
HeatingType
|
Forced Air |
|
SizeInterior
|
1200 - 1399 Sqft |
|
Type
|
Apartment |
Parking
Land
|
Acreage
|
No |
|
LandscapeFeatures
|
Landscaped |
|
ZoningDescription
|
R5-12 |
Rooms
| Level |
Type |
Length |
Width |
Dimensions |
|
Main Level |
Kitchen |
4.73 m |
4.5 m |
4.73 m x 4.5 m |
|
Main Level |
Living Room |
3.83 m |
5.54 m |
3.83 m x 5.54 m |
|
Main Level |
Primary Bedroom |
2.94 m |
5.01 m |
2.94 m x 5.01 m |
|
Main Level |
Bedroom 2 |
2.94 m |
4.93 m |
2.94 m x 4.93 m |
|
Main Level |
Bedroom 3 |
3.53 m |
3.15 m |
3.53 m x 3.15 m |
|
Main Level |
Foyer |
1.19 m |
1.58 m |
1.19 m x 1.58 m |
|
Main Level |
Utility Room |
1.37 m |
2.13 m |
1.37 m x 2.13 m |
https://www.realtor.ca/real-estate/28940012/308-94-francis-street-w-kawartha-lakes-fenelon-falls-fenelon-falls

