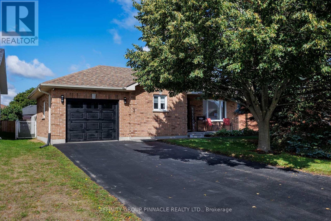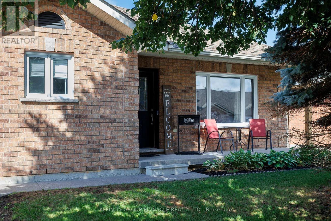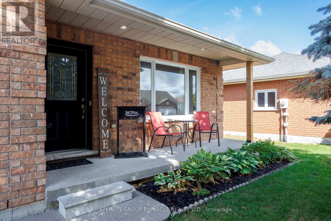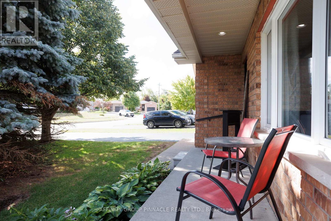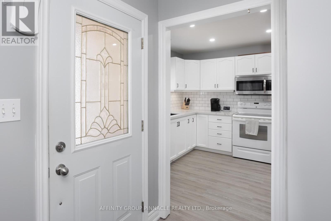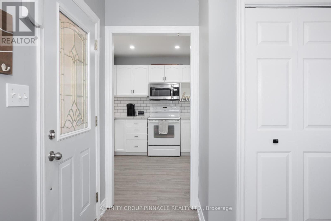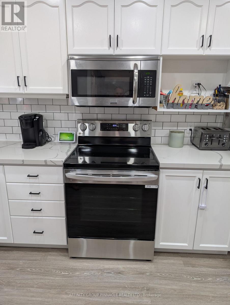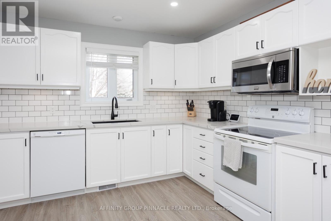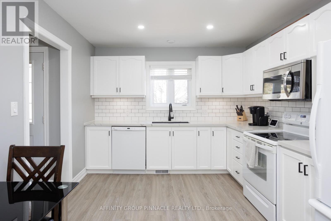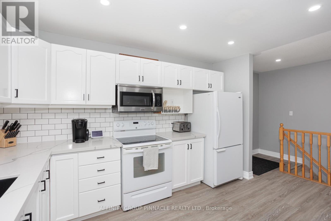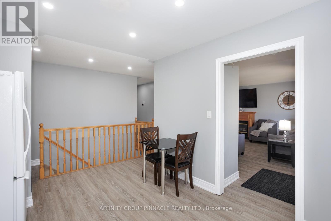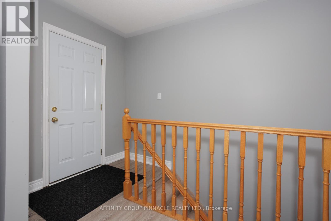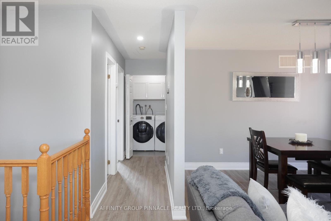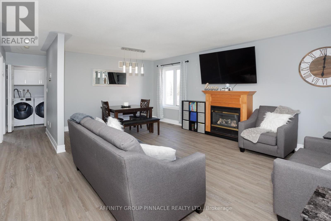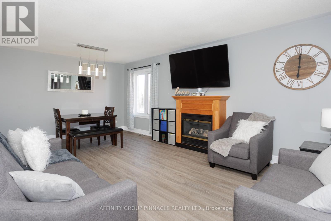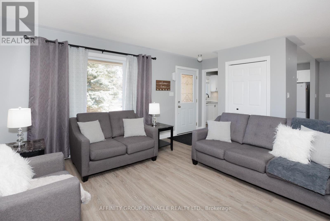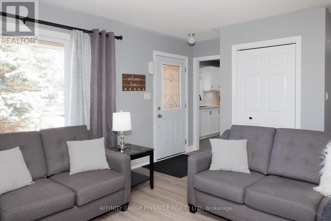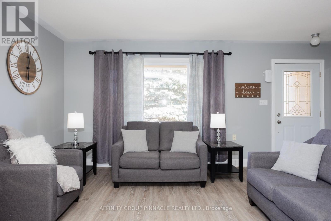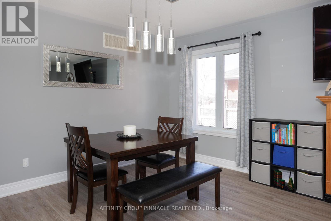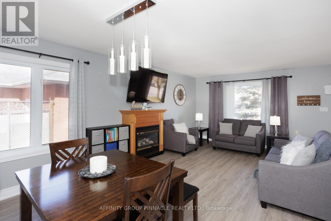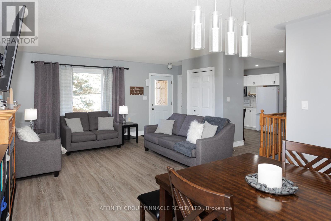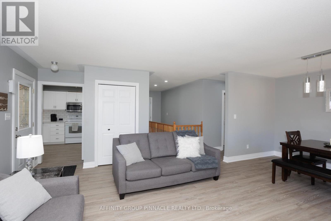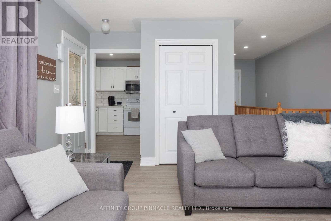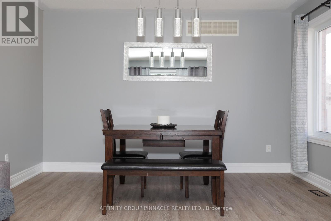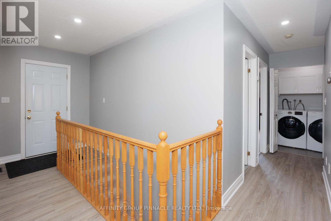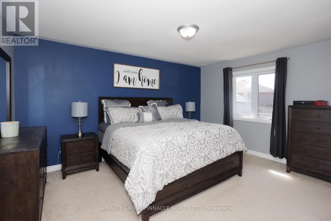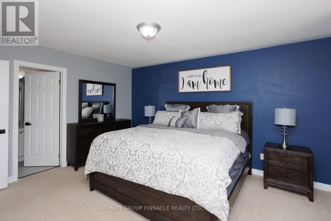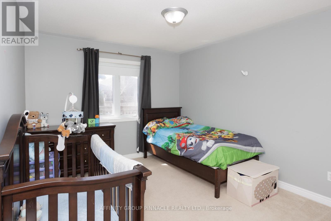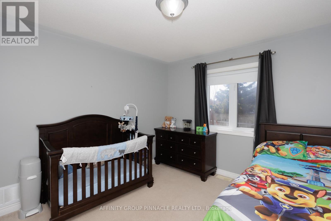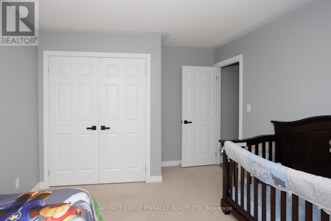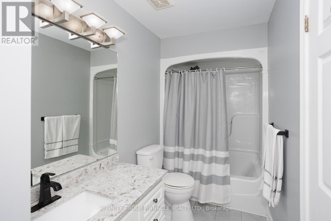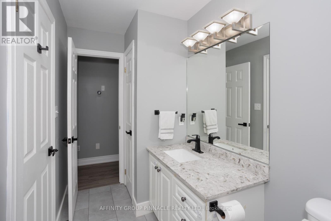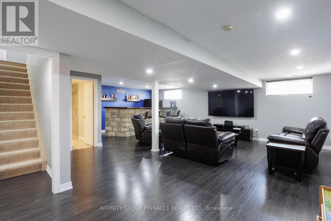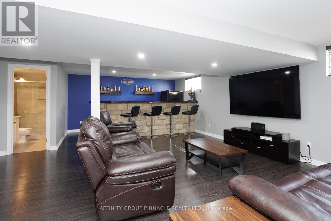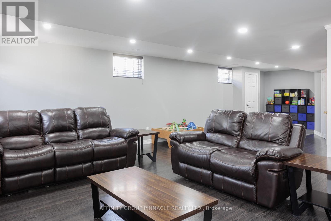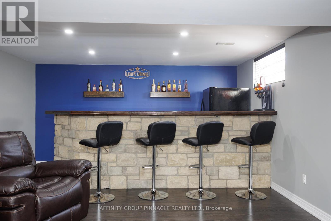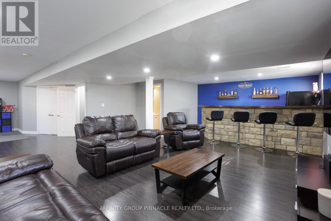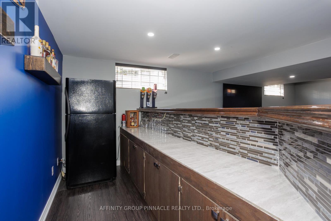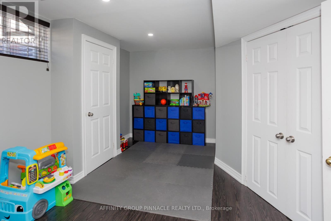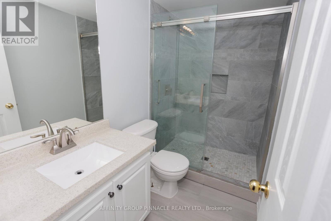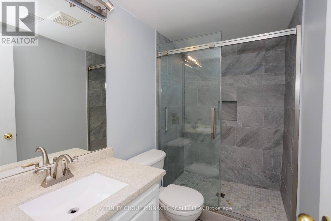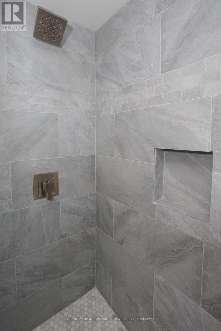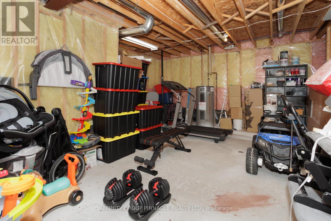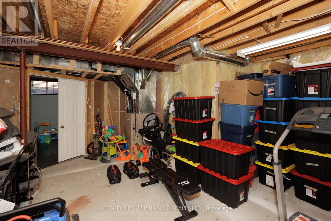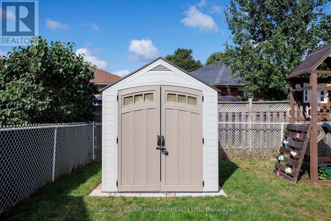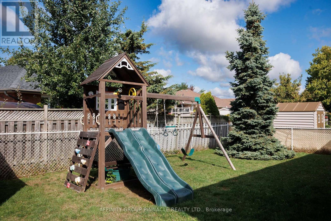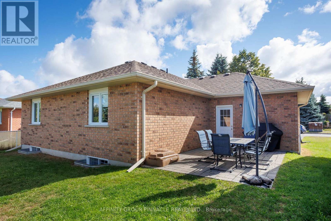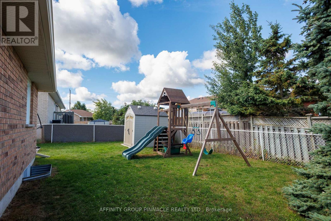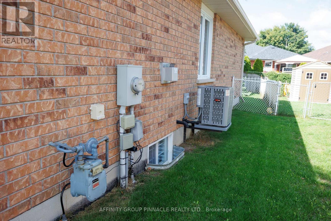2 Bedroom
2 Bathroom
1100 - 1500 sqft
Bungalow
Fireplace
Central Air Conditioning
Forced Air
$639,900
Beautiful two-bedroom, two-bathroom brick bungalow located in a desirable area of Lindsay. The interior boasts a recently upgraded kitchen, two spacious bedrooms, including a primary bedroom with a semi-ensuite. The living room features a gas fireplace and main floor laundry between the bedrooms. The finished basement offers a large recreation room with a bar, perfect for entertaining, and includes a three-piece bathroom. The attached garage has a remote opener and provides access to both the house and the fenced backyard. Recent updates include a finished basement in 2019, a renovated kitchen in 2022, and new AC in 2024. Located in a very desired area, close to schools, parks and much more!! (id:57691)
Property Details
|
MLS® Number
|
X12370705 |
|
Property Type
|
Single Family |
|
Community Name
|
Lindsay |
|
AmenitiesNearBy
|
Golf Nearby, Hospital, Park, Schools |
|
CommunityFeatures
|
Community Centre |
|
Features
|
Flat Site |
|
ParkingSpaceTotal
|
5 |
|
Structure
|
Patio(s), Porch, Shed |
Building
|
BathroomTotal
|
2 |
|
BedroomsAboveGround
|
2 |
|
BedroomsTotal
|
2 |
|
Amenities
|
Fireplace(s) |
|
Appliances
|
Garage Door Opener Remote(s), Water Heater, Dishwasher, Dryer, Stove, Washer, Refrigerator |
|
ArchitecturalStyle
|
Bungalow |
|
BasementDevelopment
|
Finished |
|
BasementType
|
Full (finished) |
|
ConstructionStyleAttachment
|
Detached |
|
CoolingType
|
Central Air Conditioning |
|
ExteriorFinish
|
Brick |
|
FireplacePresent
|
Yes |
|
FireplaceTotal
|
1 |
|
FoundationType
|
Poured Concrete |
|
HeatingFuel
|
Natural Gas |
|
HeatingType
|
Forced Air |
|
StoriesTotal
|
1 |
|
SizeInterior
|
1100 - 1500 Sqft |
|
Type
|
House |
|
UtilityWater
|
Municipal Water |
Parking
Land
|
Acreage
|
No |
|
LandAmenities
|
Golf Nearby, Hospital, Park, Schools |
|
Sewer
|
Sanitary Sewer |
|
SizeDepth
|
93 Ft ,7 In |
|
SizeFrontage
|
64 Ft |
|
SizeIrregular
|
64 X 93.6 Ft |
|
SizeTotalText
|
64 X 93.6 Ft|under 1/2 Acre |
Rooms
| Level |
Type |
Length |
Width |
Dimensions |
|
Basement |
Family Room |
6 m |
6.33 m |
6 m x 6.33 m |
|
Basement |
Playroom |
3.68 m |
4.62 m |
3.68 m x 4.62 m |
|
Basement |
Other |
6.22 m |
5.66 m |
6.22 m x 5.66 m |
|
Basement |
Bathroom |
2.53 m |
1.45 m |
2.53 m x 1.45 m |
|
Main Level |
Kitchen |
3.14 m |
4.05 m |
3.14 m x 4.05 m |
|
Main Level |
Living Room |
5.42 m |
3.69 m |
5.42 m x 3.69 m |
|
Main Level |
Dining Room |
3.99 m |
2.81 m |
3.99 m x 2.81 m |
|
Main Level |
Primary Bedroom |
3.61 m |
4.72 m |
3.61 m x 4.72 m |
|
Main Level |
Bedroom |
3.33 m |
4.47 m |
3.33 m x 4.47 m |
|
Main Level |
Bathroom |
3.61 m |
1.52 m |
3.61 m x 1.52 m |
Utilities
|
Cable
|
Available |
|
Electricity
|
Installed |
|
Wireless
|
Available |
|
Sewer
|
Installed |
https://www.realtor.ca/real-estate/28791660/3-dormer-road-kawartha-lakes-lindsay-lindsay

