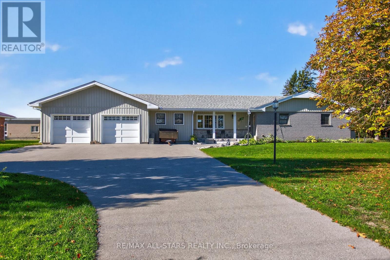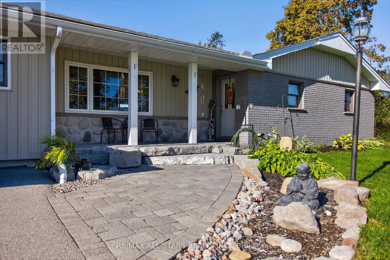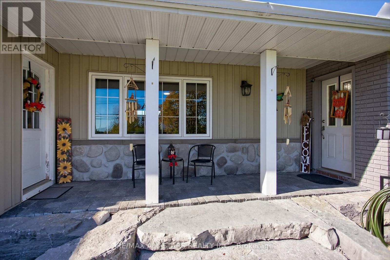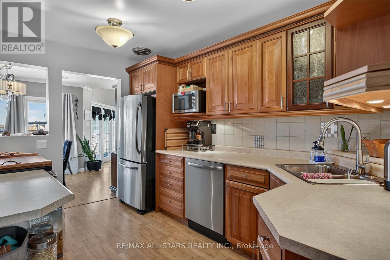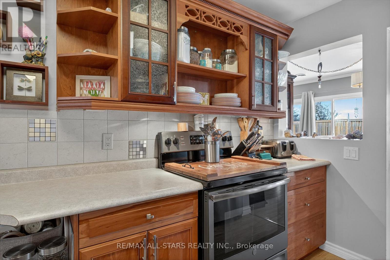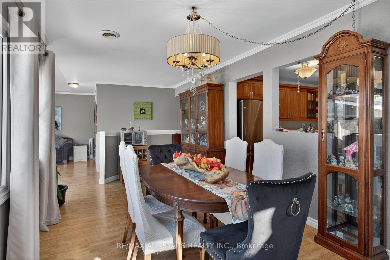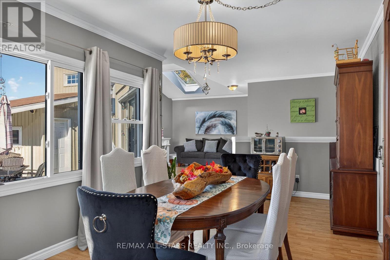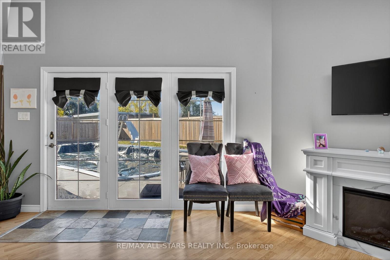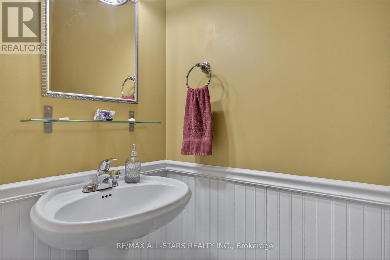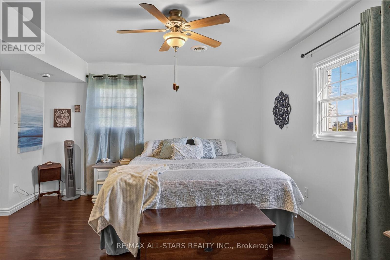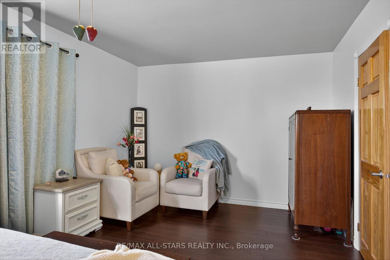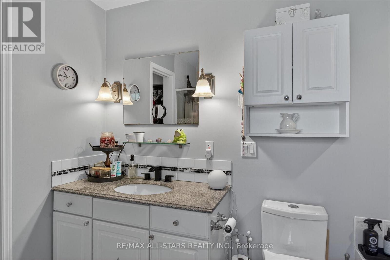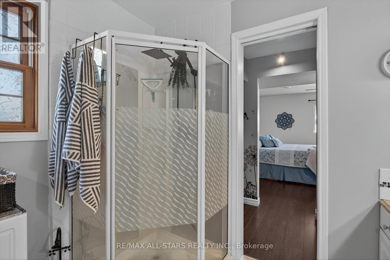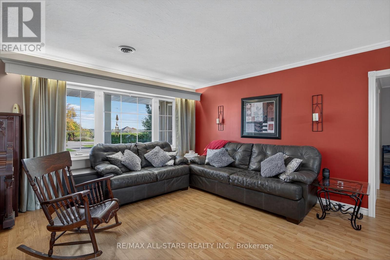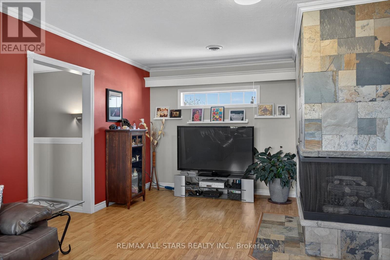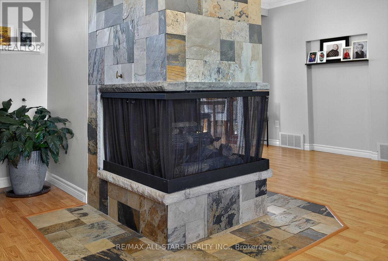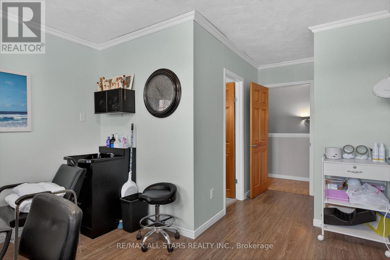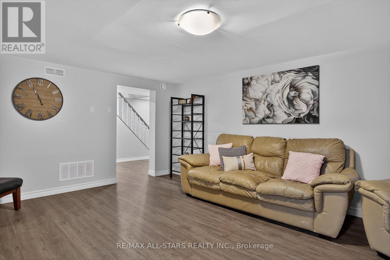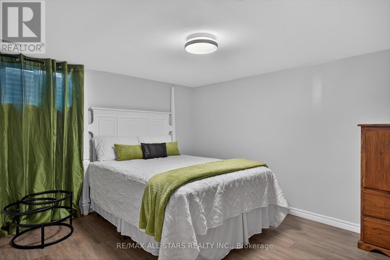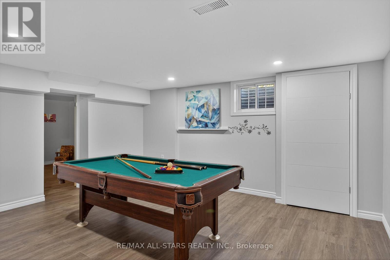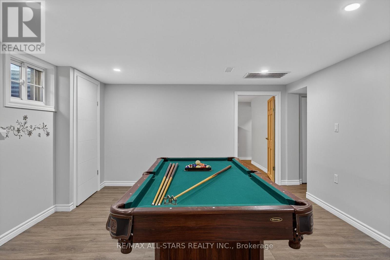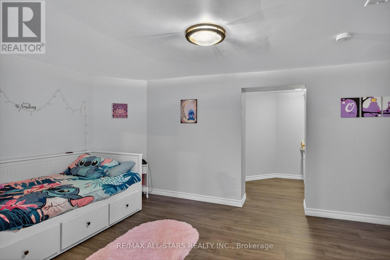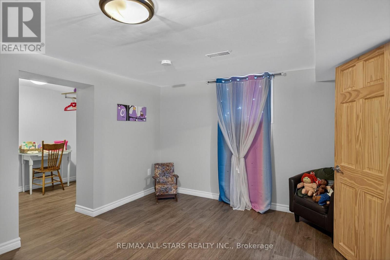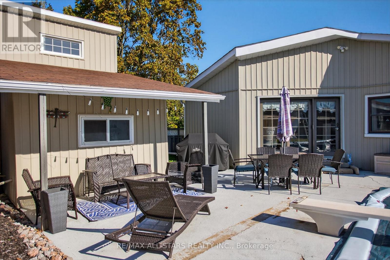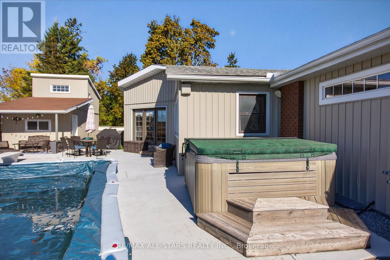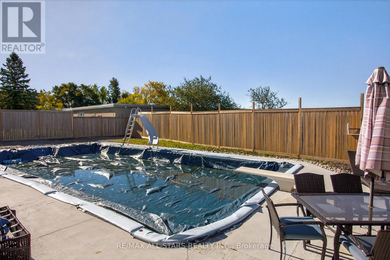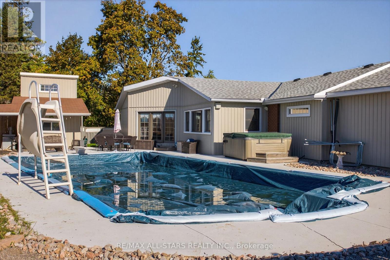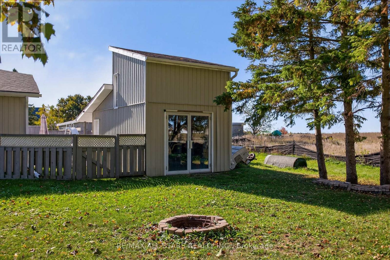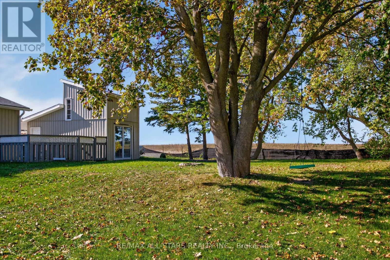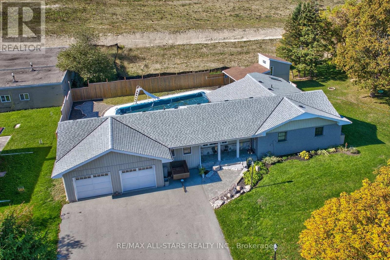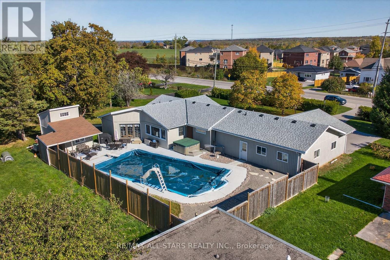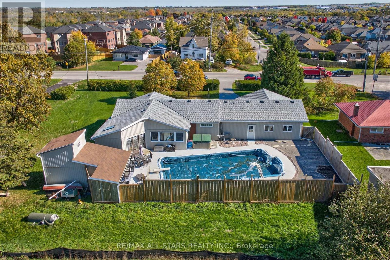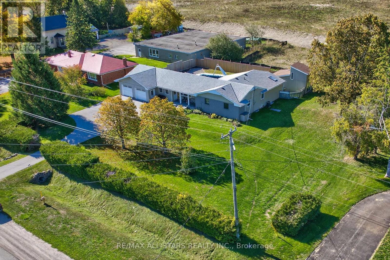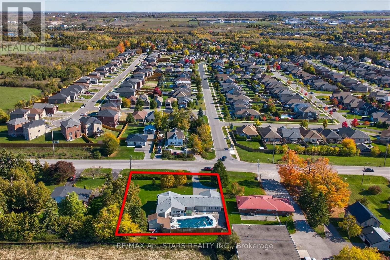4 Bedroom
3 Bathroom
2000 - 2500 sqft
Bungalow
Fireplace
Inground Pool
Central Air Conditioning
Forced Air
Landscaped
$799,000
Welcome to 291 Angeline Street! This sprawling ranch bungalow sits gracefully on the edge of town, offering the perfect blend of peaceful country living and in-town convenience. Surrounded by mature trees and open space, this beautiful property provides a sense of privacy and tranquility on a large park-like lot - ideal for families and multigenerational living. Step inside to discover a bright, welcoming main floor designed for both comfort and connection. The home features a spacious living room, family room, formal dining area, and a cozy sitting room, creating plenty of room for everyone to gather or find a quiet corner to unwind. The large primary bedroom suite offers a walk-in closet and a 4-piece ensuite bath, while an additional oversized bedroom (currently used as a salon) features its own 4-piece ensuite and a separate entrance - the perfect setup for an in-law suite, guest space, or private home business. The lower level provides even more flexibility, with two staircases leading down to a Newly fully finished area complete with a large rec room, three bedrooms, and generous storage space - perfect for teens, guests, or extended family. Outdoors, the backyard oasis truly shines. Spend summers around the oversized inground pool, relax in the hot tub, or enjoy the two-storey pool house - a great spot for entertaining or weekend fun. The additional side yard offers space for all your toys, while the park-like setting gives kids and pets plenty of room to play. The oversized double garage provides ample parking and storage, completing this well-rounded family home. With all the space, comfort, and convenience you could ask for, 291 Angeline Street offers the charm of country living with the benefits of being close to everything. Come see what makes this property so special! ( fully wired for Generator) (id:57691)
Property Details
|
MLS® Number
|
X12467963 |
|
Property Type
|
Single Family |
|
Community Name
|
Ops |
|
AmenitiesNearBy
|
Hospital |
|
CommunityFeatures
|
School Bus |
|
EquipmentType
|
Water Heater |
|
Features
|
Flat Site |
|
ParkingSpaceTotal
|
6 |
|
PoolType
|
Inground Pool |
|
RentalEquipmentType
|
Water Heater |
|
Structure
|
Deck |
Building
|
BathroomTotal
|
3 |
|
BedroomsAboveGround
|
2 |
|
BedroomsBelowGround
|
2 |
|
BedroomsTotal
|
4 |
|
Age
|
51 To 99 Years |
|
Appliances
|
Hot Tub, All, Dishwasher, Stove, Refrigerator |
|
ArchitecturalStyle
|
Bungalow |
|
BasementDevelopment
|
Finished |
|
BasementType
|
N/a (finished), Full |
|
ConstructionStyleAttachment
|
Detached |
|
CoolingType
|
Central Air Conditioning |
|
ExteriorFinish
|
Brick, Vinyl Siding |
|
FireplacePresent
|
Yes |
|
FoundationType
|
Poured Concrete |
|
HalfBathTotal
|
1 |
|
HeatingFuel
|
Natural Gas |
|
HeatingType
|
Forced Air |
|
StoriesTotal
|
1 |
|
SizeInterior
|
2000 - 2500 Sqft |
|
Type
|
House |
|
UtilityWater
|
Drilled Well |
Parking
Land
|
Acreage
|
No |
|
FenceType
|
Partially Fenced |
|
LandAmenities
|
Hospital |
|
LandscapeFeatures
|
Landscaped |
|
Sewer
|
Septic System |
|
SizeDepth
|
150 Ft |
|
SizeFrontage
|
150 Ft |
|
SizeIrregular
|
150 X 150 Ft |
|
SizeTotalText
|
150 X 150 Ft|1/2 - 1.99 Acres |
|
ZoningDescription
|
Rr |
Rooms
| Level |
Type |
Length |
Width |
Dimensions |
|
Lower Level |
Recreational, Games Room |
5.13 m |
3.85 m |
5.13 m x 3.85 m |
|
Lower Level |
Recreational, Games Room |
3.99 m |
4.51 m |
3.99 m x 4.51 m |
|
Lower Level |
Bedroom 3 |
3.98 m |
3.3 m |
3.98 m x 3.3 m |
|
Lower Level |
Bedroom 4 |
2.6 m |
1.16 m |
2.6 m x 1.16 m |
|
Lower Level |
Other |
1.89 m |
3.84 m |
1.89 m x 3.84 m |
|
Lower Level |
Utility Room |
4.1 m |
3.35 m |
4.1 m x 3.35 m |
|
Main Level |
Primary Bedroom |
5.38 m |
4.06 m |
5.38 m x 4.06 m |
|
Main Level |
Bathroom |
2.54 m |
3.35 m |
2.54 m x 3.35 m |
|
Main Level |
Bathroom |
1.89 m |
0.98 m |
1.89 m x 0.98 m |
|
Main Level |
Laundry Room |
1.28 m |
2.55 m |
1.28 m x 2.55 m |
|
Main Level |
Family Room |
5.1 m |
3.96 m |
5.1 m x 3.96 m |
|
Main Level |
Dining Room |
6.27 m |
3.15 m |
6.27 m x 3.15 m |
|
Main Level |
Kitchen |
2.73 m |
3.69 m |
2.73 m x 3.69 m |
|
Main Level |
Living Room |
6.43 m |
6.31 m |
6.43 m x 6.31 m |
|
Main Level |
Bedroom 2 |
3.49 m |
5 m |
3.49 m x 5 m |
|
Main Level |
Bathroom |
1.63 m |
2.31 m |
1.63 m x 2.31 m |
Utilities
|
Cable
|
Available |
|
Electricity
|
Installed |
https://www.realtor.ca/real-estate/29001701/291-angeline-street-n-kawartha-lakes-ops-ops

