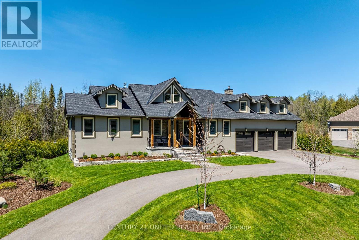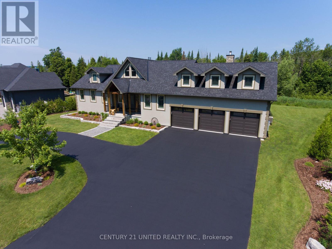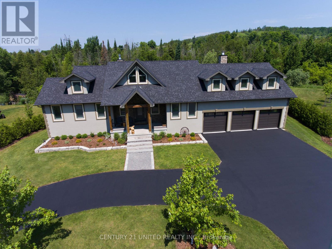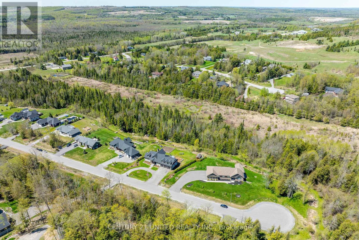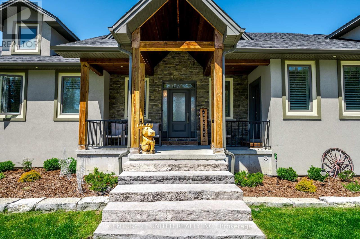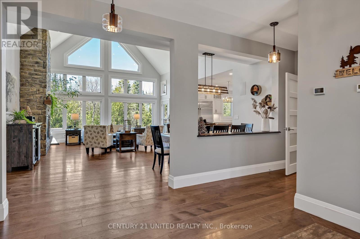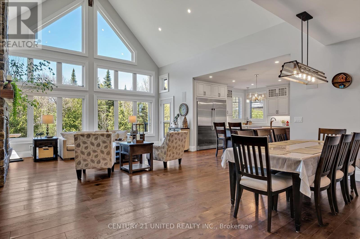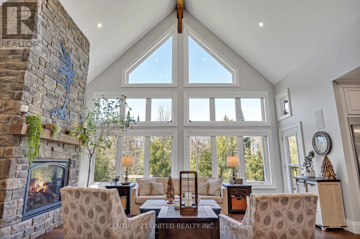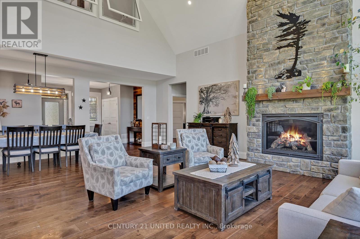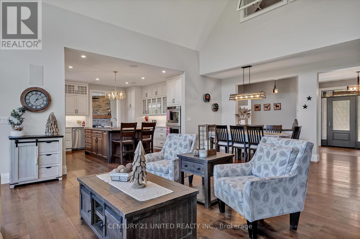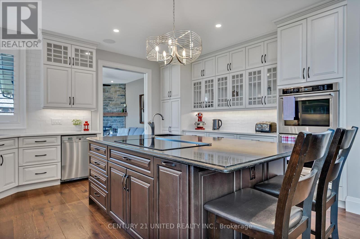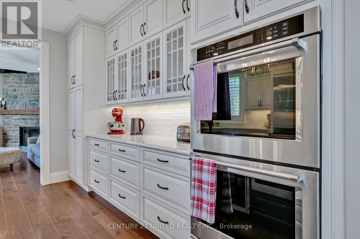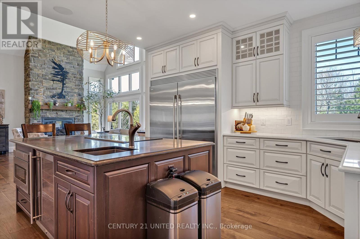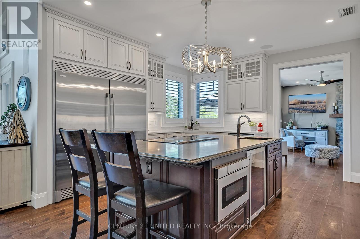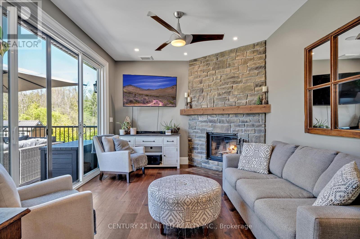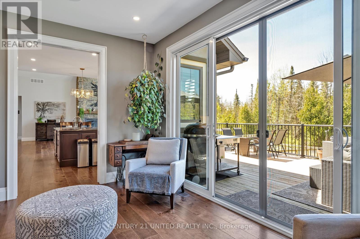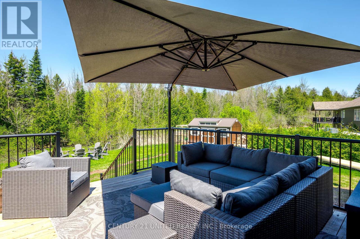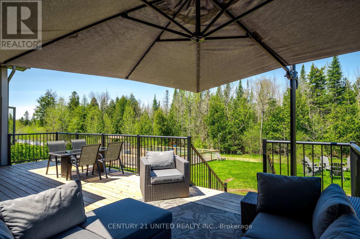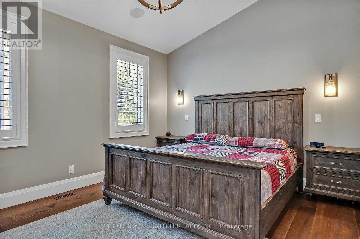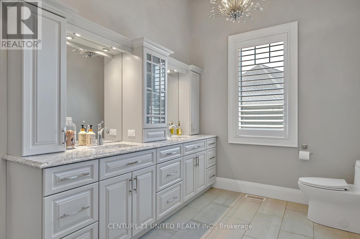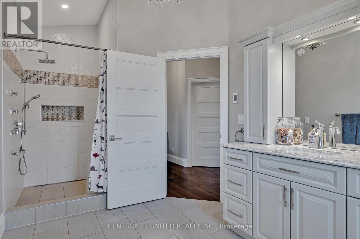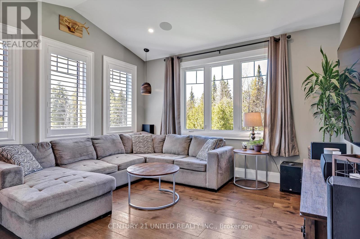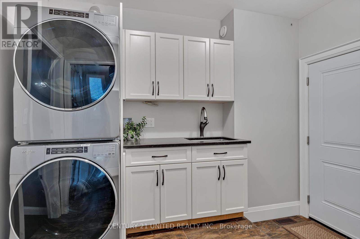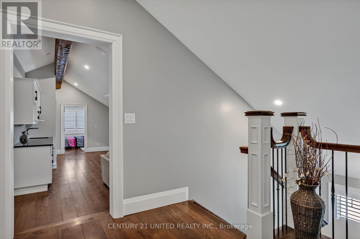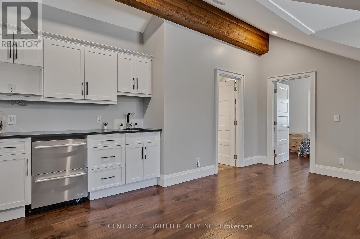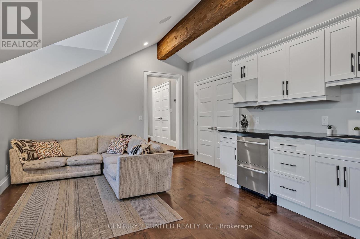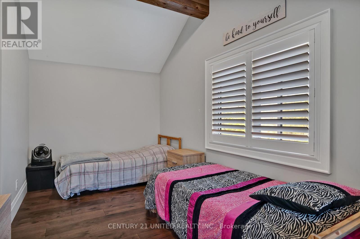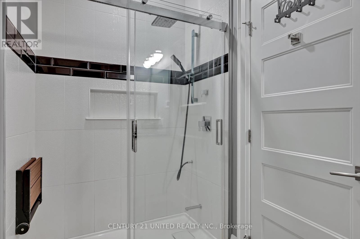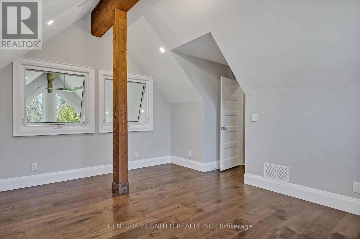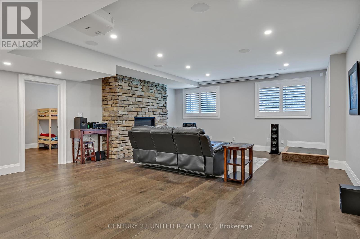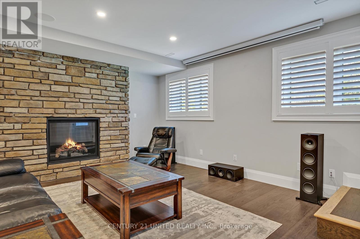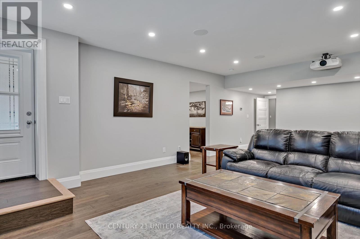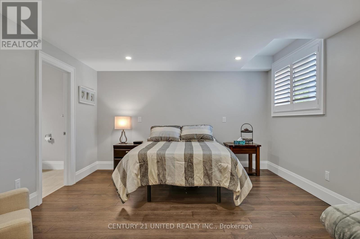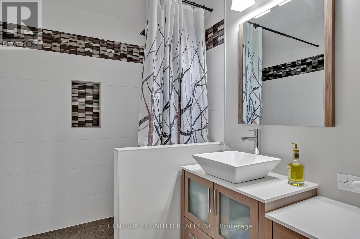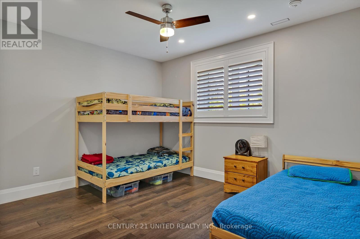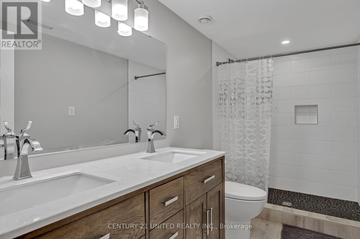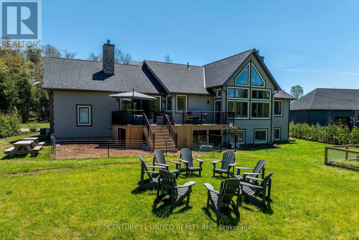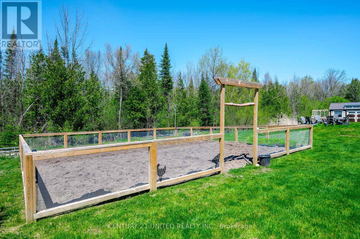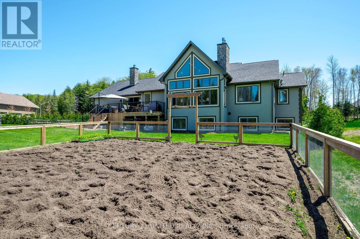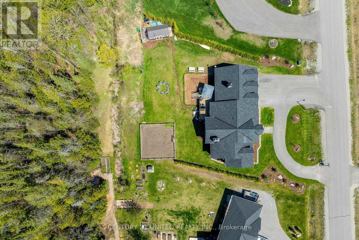6 Bedroom
5 Bathroom
Fireplace
Central Air Conditioning, Air Exchanger
Forced Air
$1,799,900
This stunning home offers the perfect space & layout for large or multi-generational families including separate entrances & living spaces. Impressive covered front porch & spacious foyer welcomes you into the open concept floor plan offering cathedral ceilings, gorgeous windows, stone fireplace, gourmet kitchen & dining area. MF family room + a separate den with wood burning fireplace and walkout to entertainment sized deck. Primary suite with walk-in closet and oversized bath awaiting your dream soaker tub. MF laundry with access to attached triple car garage and staircase to lower & upper levels. Separate entrance to 2nd floor offering 2 bdrms, a large living space with 2nd kitchen & 3 pc bath. Downstairs you will find everything your family needs including huge cold storage closet, rec room with an additional stone, gas fireplace & rough in for wet bar/kitchenette, 3 bedrooms, 2 full baths and 2 additional hobby rooms. Situated on 1.74 acres with an enclosed vegetable garden! **** EXTRAS **** A total of 3+3 bdrms & 5 baths! Enjoy the benefits of living in a growing, exec community with all of the conveniences a quick drive away. F/A Gas heat, C/A, Triple + circular paved drive offering parking for 12+. Nothing to do but move in! (id:57691)
Property Details
|
MLS® Number
|
X8323228 |
|
Property Type
|
Single Family |
|
Community Name
|
Bethany |
|
Features
|
Sump Pump, In-law Suite |
|
Parking Space Total
|
15 |
Building
|
Bathroom Total
|
5 |
|
Bedrooms Above Ground
|
3 |
|
Bedrooms Below Ground
|
3 |
|
Bedrooms Total
|
6 |
|
Appliances
|
Garage Door Opener Remote(s), Oven - Built-in, Water Heater, Water Purifier, Water Softener, Water Treatment |
|
Basement Development
|
Finished |
|
Basement Features
|
Walk Out |
|
Basement Type
|
N/a (finished) |
|
Construction Style Attachment
|
Detached |
|
Cooling Type
|
Central Air Conditioning, Air Exchanger |
|
Exterior Finish
|
Stucco |
|
Fireplace Present
|
Yes |
|
Foundation Type
|
Poured Concrete |
|
Heating Fuel
|
Natural Gas |
|
Heating Type
|
Forced Air |
|
Stories Total
|
2 |
|
Type
|
House |
Parking
Land
|
Acreage
|
No |
|
Sewer
|
Septic System |
|
Size Irregular
|
133.37 X 497 Ft ; 179.64x505x133.43x497.17 Feet |
|
Size Total Text
|
133.37 X 497 Ft ; 179.64x505x133.43x497.17 Feet |
Rooms
| Level |
Type |
Length |
Width |
Dimensions |
|
Second Level |
Bedroom |
2.64 m |
6.45 m |
2.64 m x 6.45 m |
|
Second Level |
Bathroom |
3.67 m |
1.61 m |
3.67 m x 1.61 m |
|
Second Level |
Bedroom |
4.77 m |
4.94 m |
4.77 m x 4.94 m |
|
Second Level |
Family Room |
7.49 m |
5.49 m |
7.49 m x 5.49 m |
|
Main Level |
Great Room |
5.86 m |
7.7 m |
5.86 m x 7.7 m |
|
Main Level |
Kitchen |
4.05 m |
4.81 m |
4.05 m x 4.81 m |
|
Main Level |
Living Room |
4.86 m |
3.32 m |
4.86 m x 3.32 m |
|
Main Level |
Sunroom |
4.09 m |
3.98 m |
4.09 m x 3.98 m |
|
Main Level |
Bedroom |
4.44 m |
3.74 m |
4.44 m x 3.74 m |
|
Main Level |
Bathroom |
5.46 m |
2.5 m |
5.46 m x 2.5 m |
|
Main Level |
Bathroom |
1.94 m |
2.22 m |
1.94 m x 2.22 m |
|
Main Level |
Laundry Room |
3.15 m |
2.58 m |
3.15 m x 2.58 m |
https://www.realtor.ca/real-estate/26872141/29-rustlewood-avenue-kawartha-lakes-bethany

