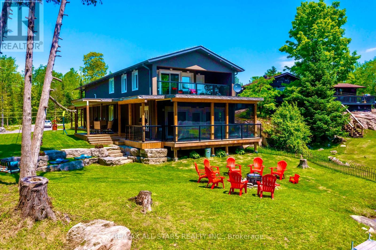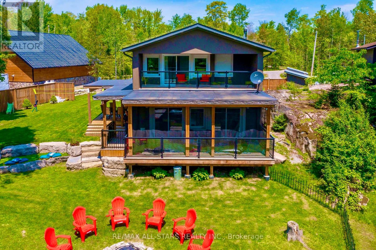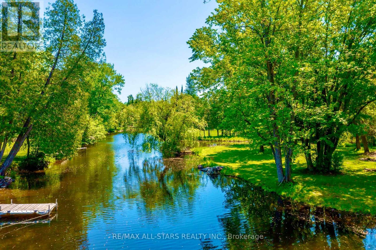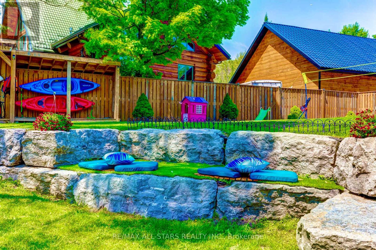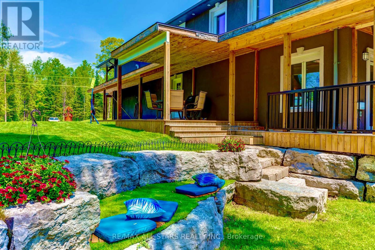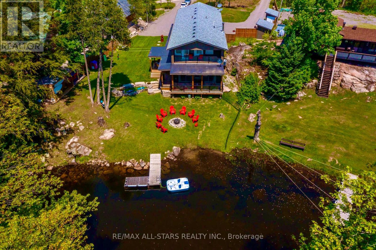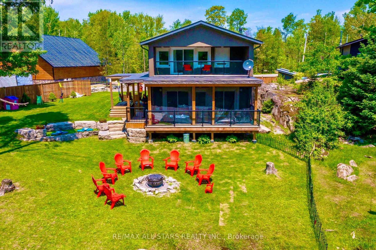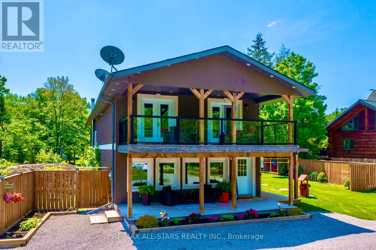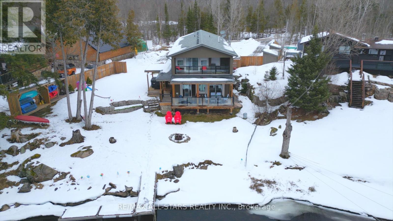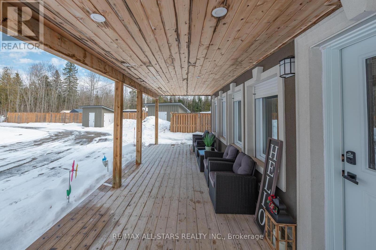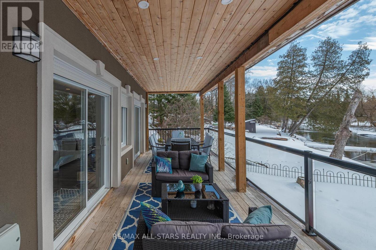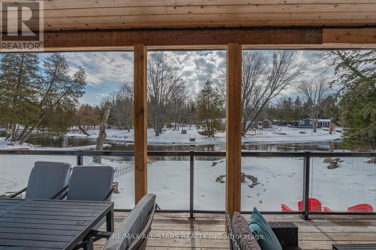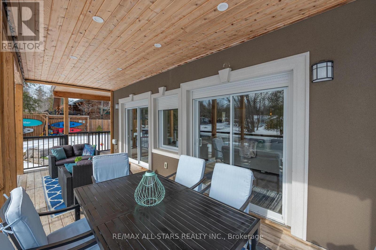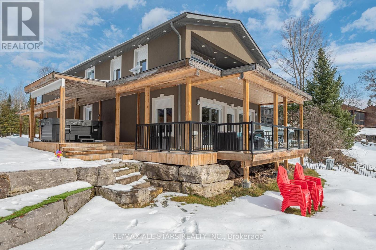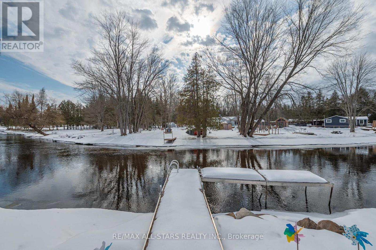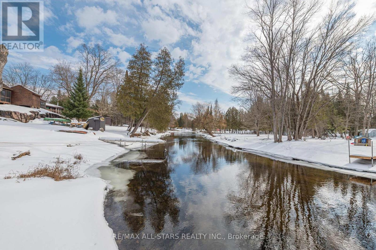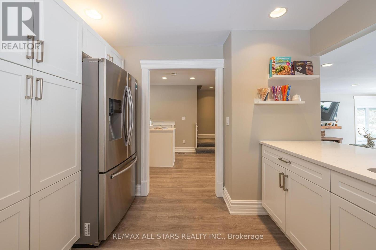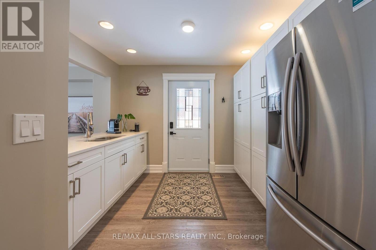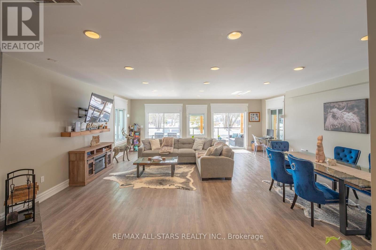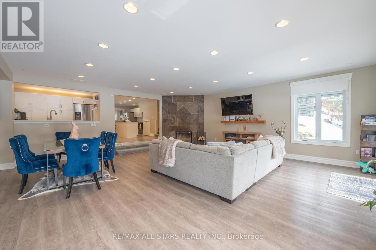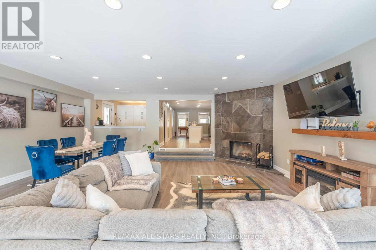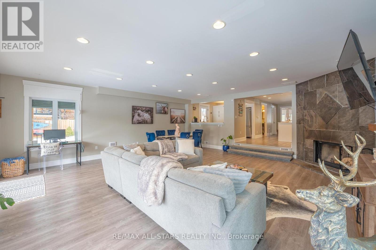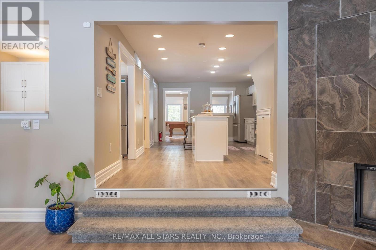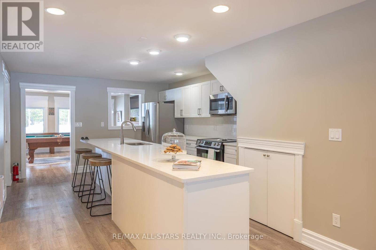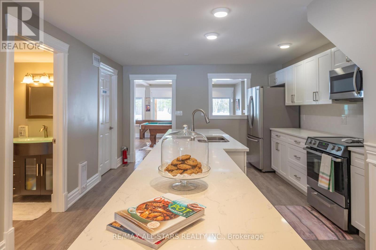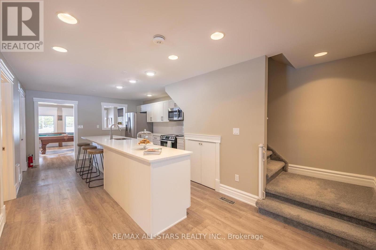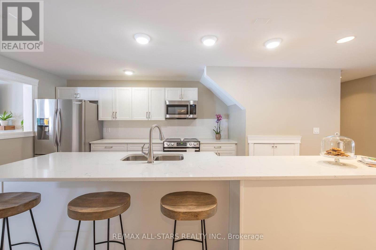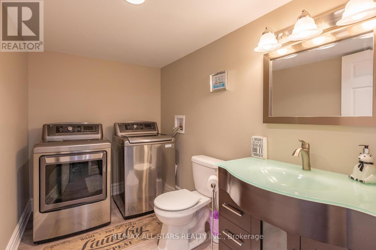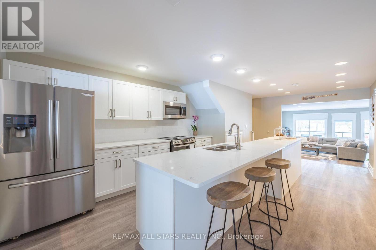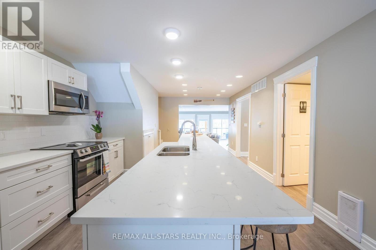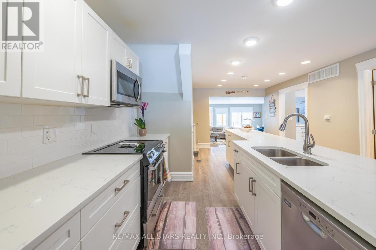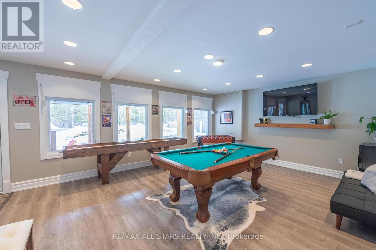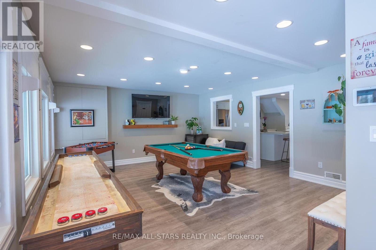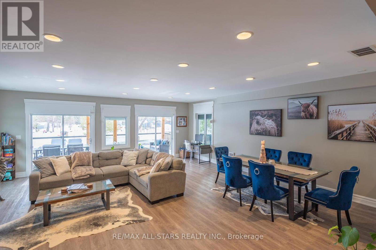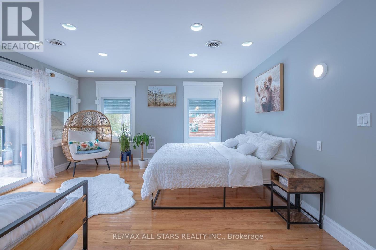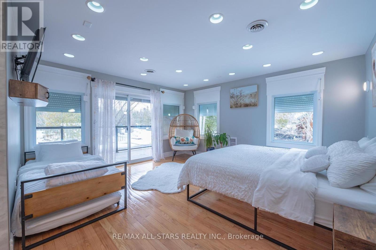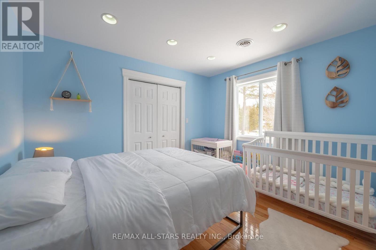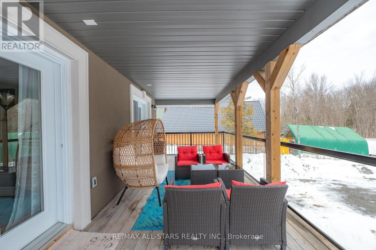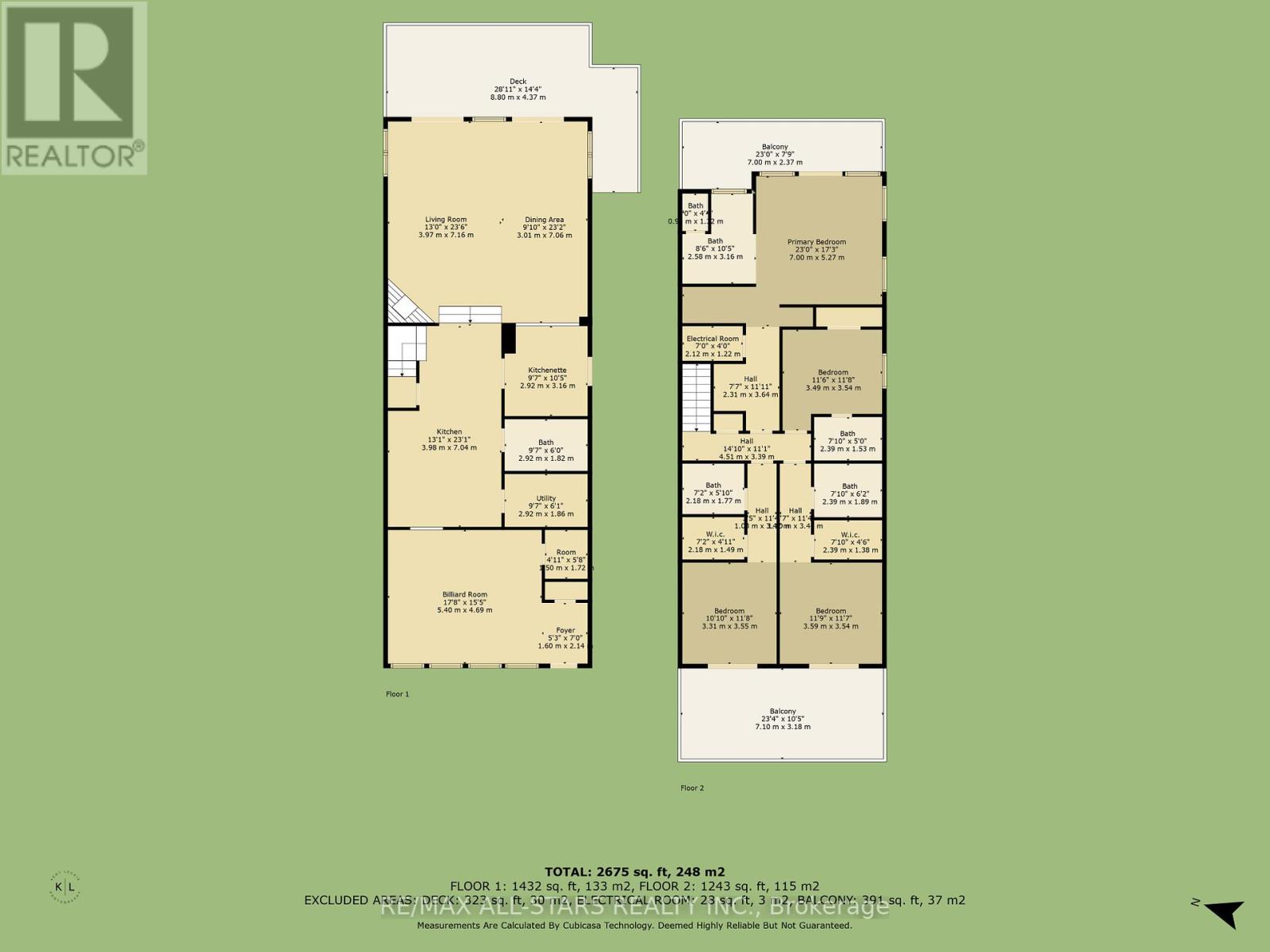4 Bedroom
5 Bathroom
Fireplace
Central Air Conditioning
Forced Air
$1,299,000
RIVER COTTAGE WANTS TO BE HOTEL! Boutique riverfront short term rental/family cottage w/high end finishes on one of the cleanest rivers in Trent Lakes area. Four stunning private bedrooms, each with its own en-suite bath & three balconies! Massive living room /dining room w/wood burning fireplace, games room, ultra modern kitchen, porch, riverfront deck & every amenity imaginable! Spend your summers away in your castle entertaining friends & family, enjoying Fishing, paddle boarding, kayaking, canoeing, boating, swimming & everything that Trent Severn water way has to offer, just a short boat ride away! Enjoy your winters in front of crackling fire in your wood burning fireplace or stargazing while soaking in your 7 person, new hot tub. Just steps away from snowmobile trails. Enjoy this one of a kind property, make money or do both. The current owner has over 42 five star reviews, from rental guests & income from short term rental of over $127,000 in last 20 months. The cottage can be **** EXTRAS **** purchased w/all furnishings, water toys & everything needed to run successful short term rental for additional 20k. Only minutes away from Bobcaygeon & 1 hour 45 mins from GTA. Please watch video to fully appreciate. (id:57691)
Property Details
|
MLS® Number
|
X8089026 |
|
Property Type
|
Single Family |
|
Community Name
|
Rural Galway-Cavendish and Harvey |
|
Parking Space Total
|
15 |
Building
|
Bathroom Total
|
5 |
|
Bedrooms Above Ground
|
4 |
|
Bedrooms Total
|
4 |
|
Construction Style Attachment
|
Detached |
|
Cooling Type
|
Central Air Conditioning |
|
Exterior Finish
|
Stucco |
|
Fireplace Present
|
Yes |
|
Heating Fuel
|
Propane |
|
Heating Type
|
Forced Air |
|
Stories Total
|
2 |
|
Type
|
House |
Land
|
Acreage
|
No |
|
Sewer
|
Septic System |
|
Size Irregular
|
95 Ft |
|
Size Total Text
|
95 Ft|1/2 - 1.99 Acres |
|
Surface Water
|
River/stream |
Rooms
| Level |
Type |
Length |
Width |
Dimensions |
|
Second Level |
Primary Bedroom |
7 m |
5.27 m |
7 m x 5.27 m |
|
Second Level |
Bedroom 2 |
3.49 m |
3.54 m |
3.49 m x 3.54 m |
|
Second Level |
Bedroom 3 |
3.59 m |
3.54 m |
3.59 m x 3.54 m |
|
Second Level |
Bedroom 4 |
3.31 m |
3.55 m |
3.31 m x 3.55 m |
|
Main Level |
Foyer |
1.6 m |
2.14 m |
1.6 m x 2.14 m |
|
Main Level |
Kitchen |
3.98 m |
7.04 m |
3.98 m x 7.04 m |
|
Main Level |
Eating Area |
2.92 m |
3.16 m |
2.92 m x 3.16 m |
|
Main Level |
Living Room |
3.97 m |
7.16 m |
3.97 m x 7.16 m |
|
Main Level |
Dining Room |
3.01 m |
7.06 m |
3.01 m x 7.06 m |
|
Main Level |
Games Room |
5.4 m |
4.69 m |
5.4 m x 4.69 m |
https://www.realtor.ca/real-estate/26546316/29-fire-route-111-galway-cavendish-and-harvey-rural-galway-cavendish-and-harvey

