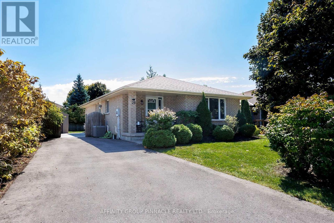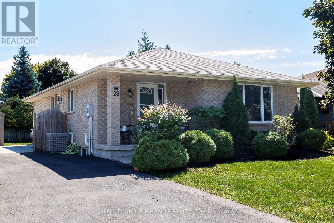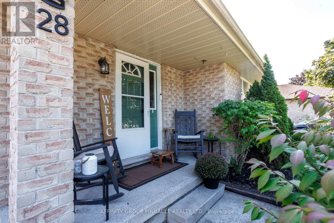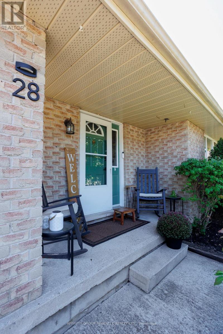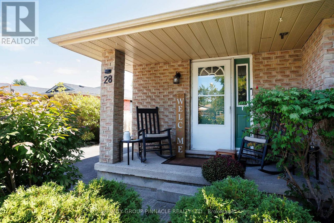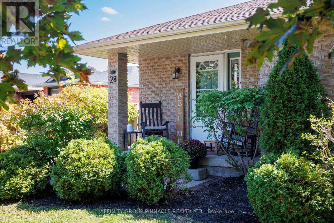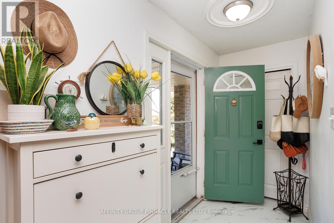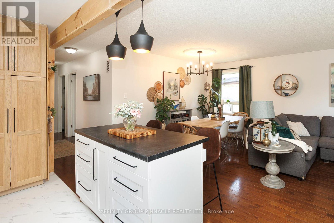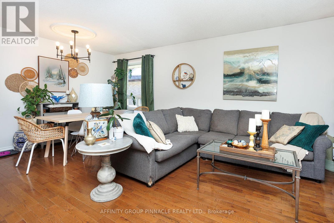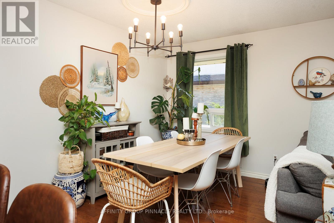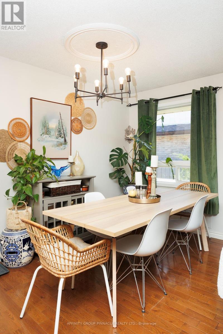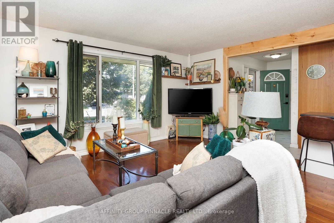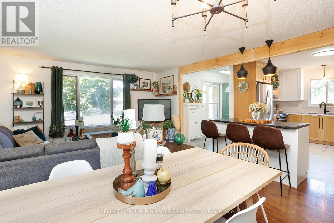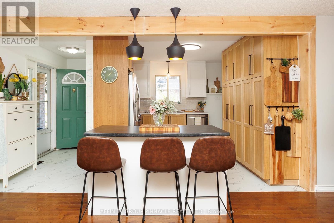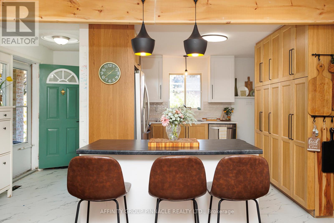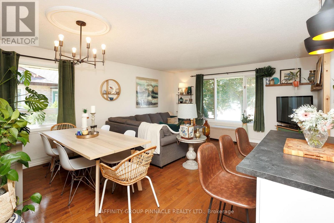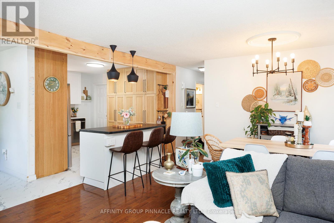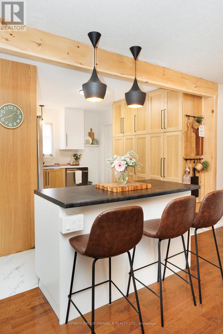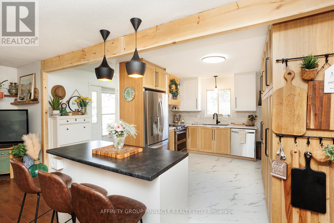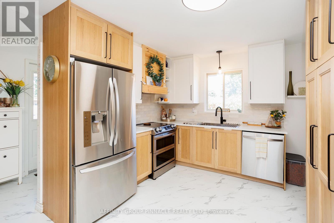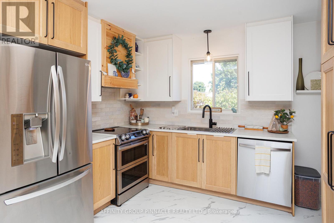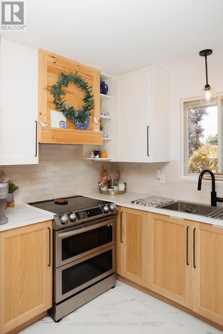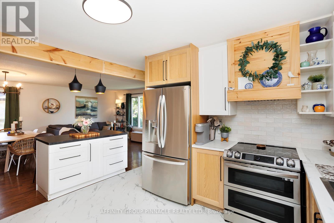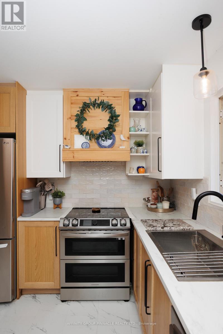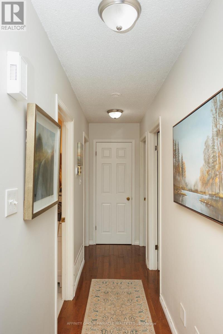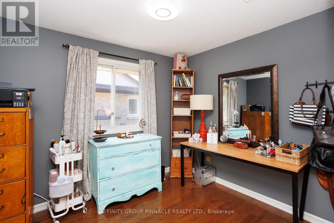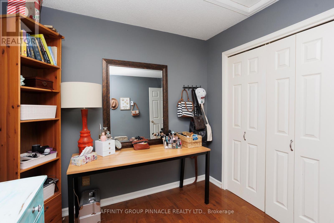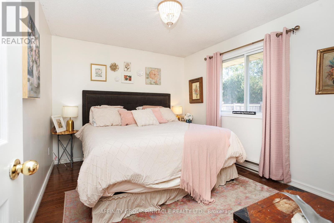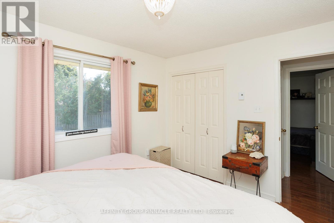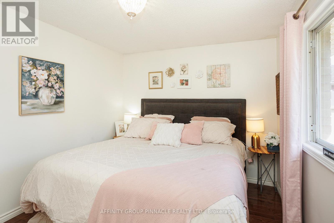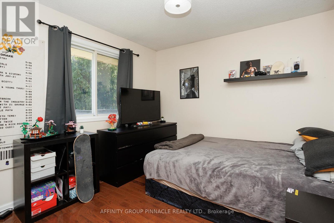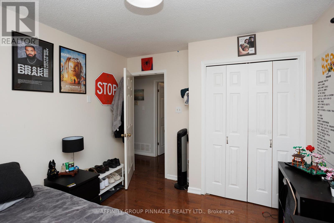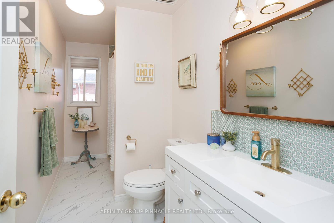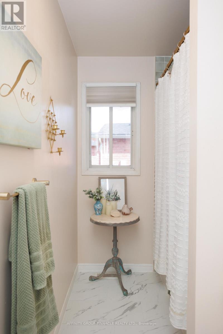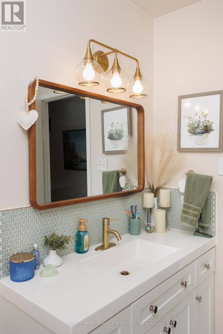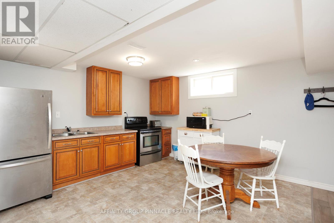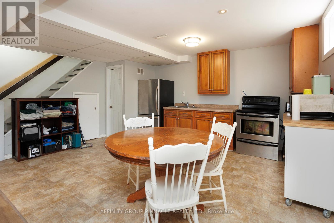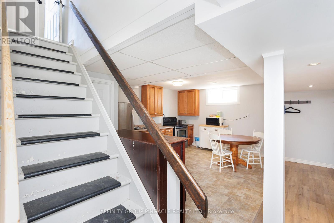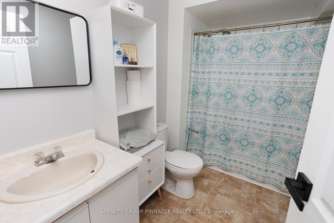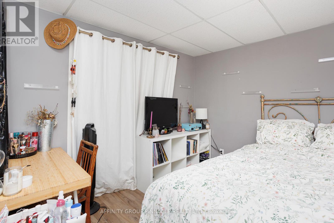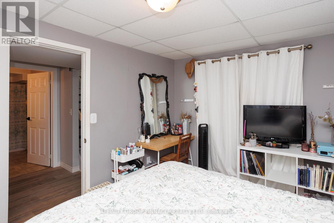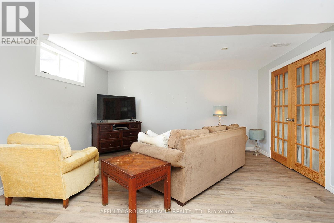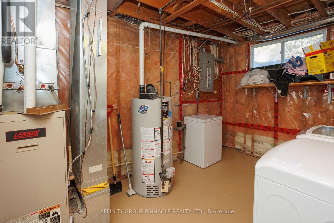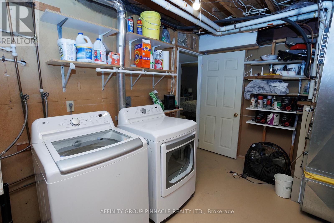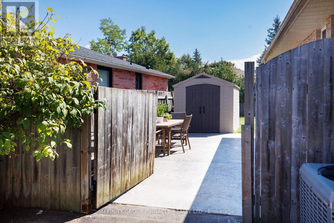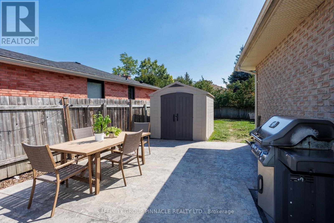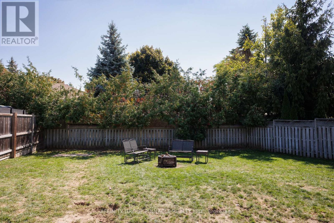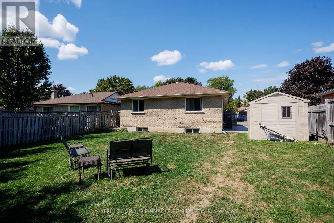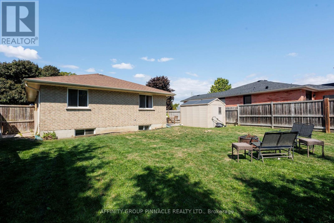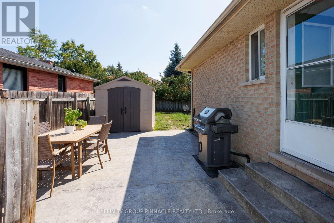5 Bedroom
2 Bathroom
700 - 1100 sqft
Bungalow
Central Air Conditioning
Forced Air
$650,000
Looking for space for extended family? 28 Karen Drive in Lindsay's North End offers a 2 bedroom(no windows) in-law suite with separate entrance, open concept full kitchen/living room combination, a 4 piece bath and new flooring. This all brick 3+2 Bed 2 Bath Bungalow has had a major main floor kitchen upgrade(Jan. 2024) New premium appliances, piles of cupboard space added and a sit down island with seating for 3! All opening into the dining/living room creating a warm, functional space for family gatherings/entertaining friends. Other upgrades include main floor bath(Jan 2024), New A/C Unit(Fall 2023), Forced Air Gas Furnace(installed prior to closing) Sump(2024)and freshly paved Driveway(Summer 2024). Landscaped front yard with mature trees and private fully fenced back yard with concrete patio. Easy walk to schools and parks. Move in condition with appliances and window coverings included. Quiet mature North End neighbourhood. (id:57691)
Property Details
|
MLS® Number
|
X12400313 |
|
Property Type
|
Single Family |
|
Community Name
|
Lindsay |
|
Features
|
Flat Site, Dry, Carpet Free, Sump Pump, In-law Suite |
|
ParkingSpaceTotal
|
3 |
|
Structure
|
Patio(s) |
Building
|
BathroomTotal
|
2 |
|
BedroomsAboveGround
|
3 |
|
BedroomsBelowGround
|
2 |
|
BedroomsTotal
|
5 |
|
Appliances
|
Water Heater, Dishwasher, Dryer, Stove, Washer, Window Coverings, Refrigerator |
|
ArchitecturalStyle
|
Bungalow |
|
BasementFeatures
|
Separate Entrance |
|
BasementType
|
Full |
|
ConstructionStyleAttachment
|
Detached |
|
CoolingType
|
Central Air Conditioning |
|
ExteriorFinish
|
Brick |
|
FoundationType
|
Block |
|
HeatingFuel
|
Natural Gas |
|
HeatingType
|
Forced Air |
|
StoriesTotal
|
1 |
|
SizeInterior
|
700 - 1100 Sqft |
|
Type
|
House |
|
UtilityWater
|
Municipal Water |
Parking
Land
|
Acreage
|
No |
|
FenceType
|
Fully Fenced |
|
Sewer
|
Sanitary Sewer |
|
SizeDepth
|
101 Ft ,7 In |
|
SizeFrontage
|
60 Ft |
|
SizeIrregular
|
60 X 101.6 Ft |
|
SizeTotalText
|
60 X 101.6 Ft |
|
ZoningDescription
|
R1 |
Rooms
| Level |
Type |
Length |
Width |
Dimensions |
|
Basement |
Bathroom |
1.78 m |
2.95 m |
1.78 m x 2.95 m |
|
Basement |
Laundry Room |
2.82 m |
3.99 m |
2.82 m x 3.99 m |
|
Basement |
Living Room |
4.44 m |
4.15 m |
4.44 m x 4.15 m |
|
Basement |
Kitchen |
4.44 m |
4 m |
4.44 m x 4 m |
|
Basement |
Bedroom 4 |
3.61 m |
3.05 m |
3.61 m x 3.05 m |
|
Basement |
Bedroom 5 |
4.04 m |
4.06 m |
4.04 m x 4.06 m |
|
Main Level |
Living Room |
5.72 m |
4.52 m |
5.72 m x 4.52 m |
|
Main Level |
Kitchen |
4.42 m |
3.68 m |
4.42 m x 3.68 m |
|
Main Level |
Primary Bedroom |
3.05 m |
3.86 m |
3.05 m x 3.86 m |
|
Main Level |
Bedroom 2 |
3.05 m |
3.1 m |
3.05 m x 3.1 m |
|
Main Level |
Bedroom 3 |
3.05 m |
3.4 m |
3.05 m x 3.4 m |
|
Main Level |
Bathroom |
1.75 m |
3.68 m |
1.75 m x 3.68 m |
https://www.realtor.ca/real-estate/28855349/28-karen-drive-kawartha-lakes-lindsay-lindsay

