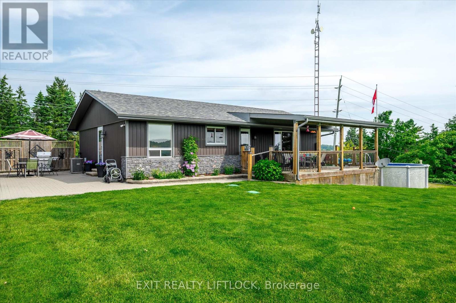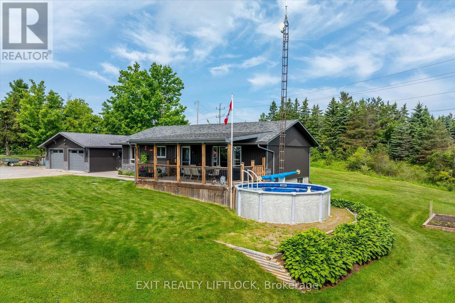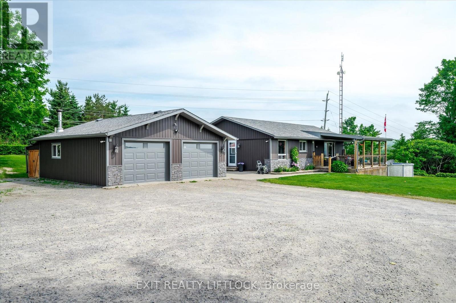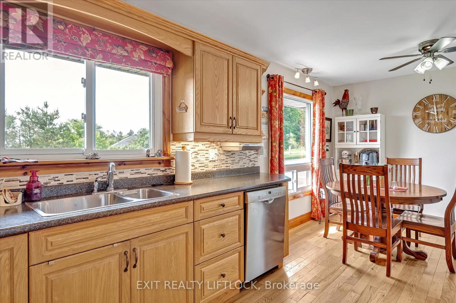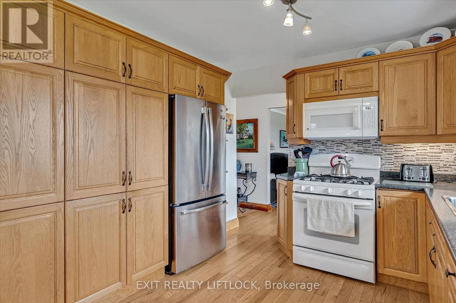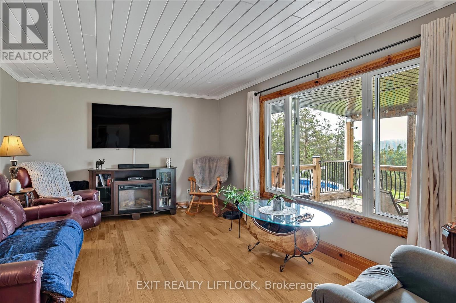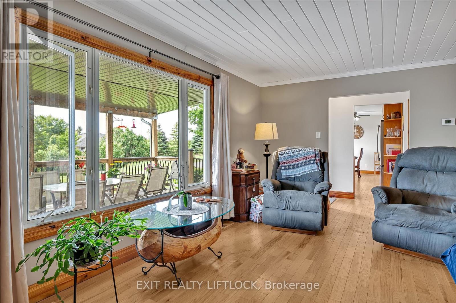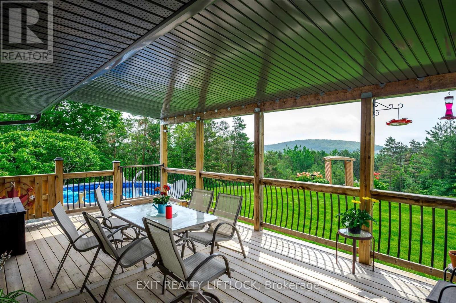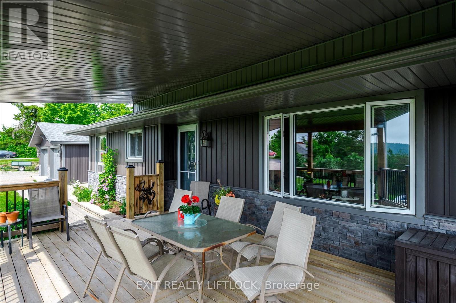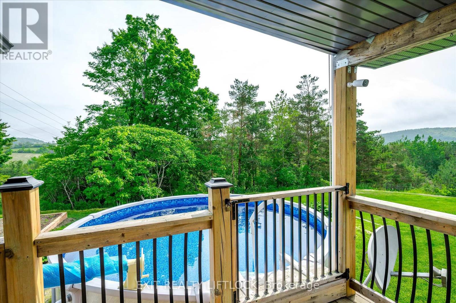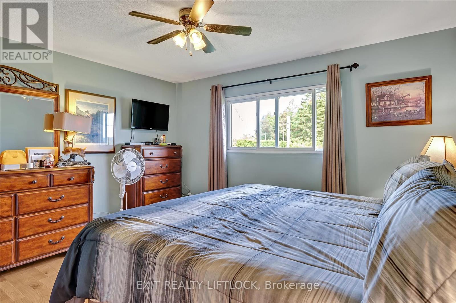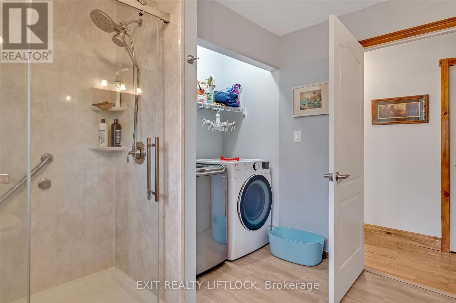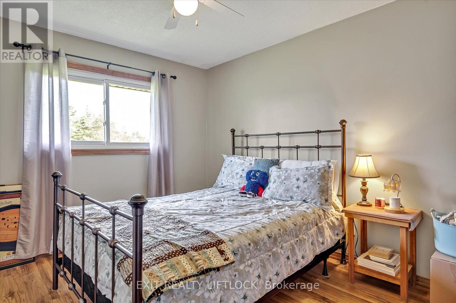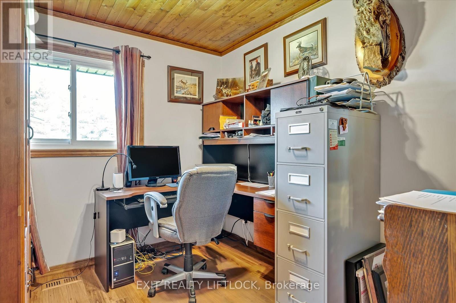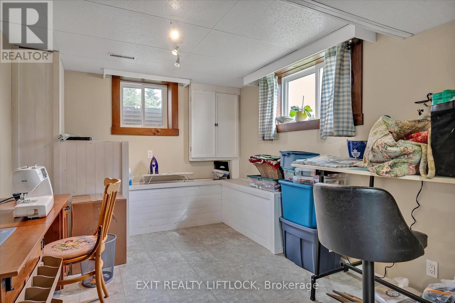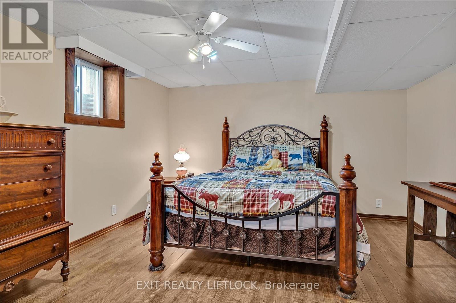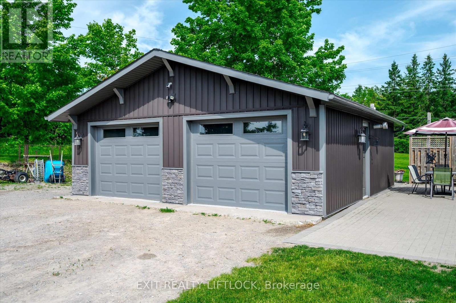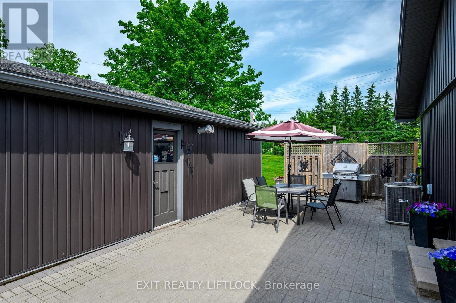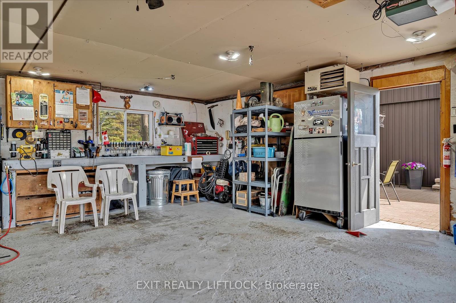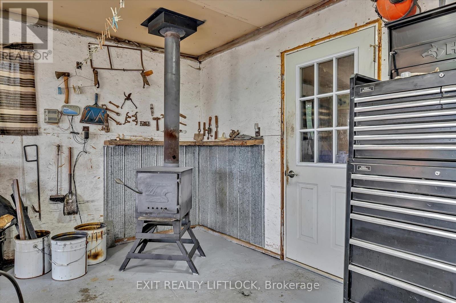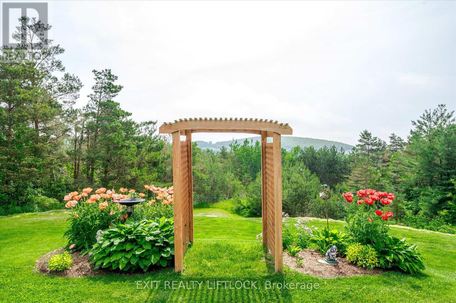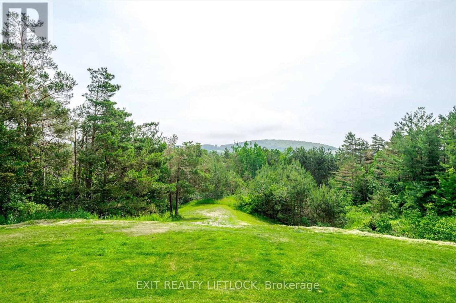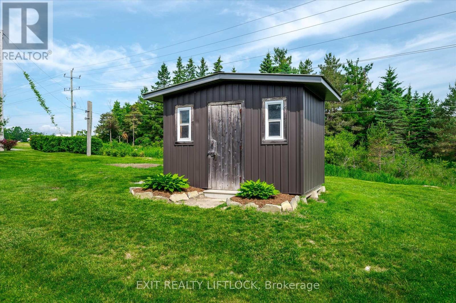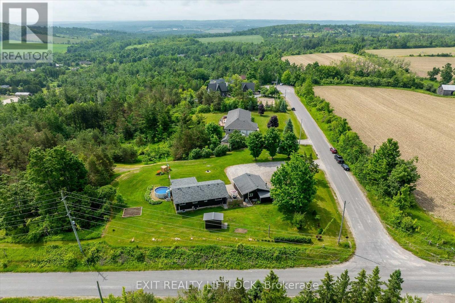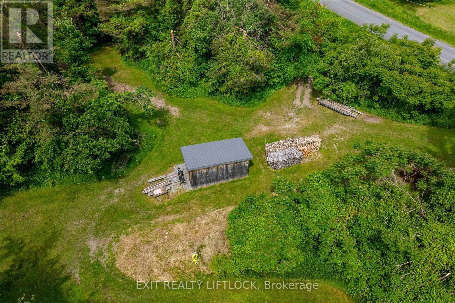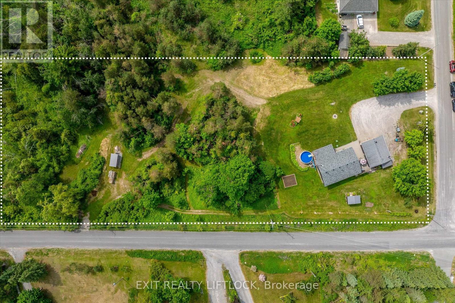4 Bedroom
1 Bathroom
1100 - 1500 sqft
Bungalow
Above Ground Pool
Central Air Conditioning
Forced Air
$850,000
VENDORS MOTIVATED! Hilltop Home with Fantastic Views! Cavan area bungalow situated on 2.74 acres with spectacular views, trees, trails, with natural gas heat! Home features 3+1 bedrooms and updated bathroom as well as main floor laundry. Extra bedroom on the lower level. Most of the basement is unfinished and ready for you to make it your own special retreat. Double detached garage, fully insulated and heated, has wood stove and plenty of built-in storage. Interlocking brick between house and garage as well as a privacy fence, allows for a private courtyard area. Covered porch on house and above ground pool add to the "vacation at home" atmosphere. Quiet, dead end street. A must to view! (id:57691)
Property Details
|
MLS® Number
|
X12232919 |
|
Property Type
|
Single Family |
|
Community Name
|
Cavan Twp |
|
CommunityFeatures
|
School Bus |
|
Easement
|
Environment Protected |
|
EquipmentType
|
None |
|
Features
|
Cul-de-sac, Wooded Area, Sloping, Carpet Free |
|
ParkingSpaceTotal
|
10 |
|
PoolType
|
Above Ground Pool |
|
RentalEquipmentType
|
None |
|
Structure
|
Shed, Greenhouse |
|
ViewType
|
View |
Building
|
BathroomTotal
|
1 |
|
BedroomsAboveGround
|
3 |
|
BedroomsBelowGround
|
1 |
|
BedroomsTotal
|
4 |
|
Appliances
|
Garage Door Opener Remote(s), Water Heater, Water Softener, Dishwasher, Dryer, Garage Door Opener, Washer, Window Coverings, Refrigerator |
|
ArchitecturalStyle
|
Bungalow |
|
BasementDevelopment
|
Partially Finished |
|
BasementType
|
Full (partially Finished) |
|
CeilingType
|
Suspended Ceiling |
|
ConstructionStatus
|
Insulation Upgraded |
|
ConstructionStyleAttachment
|
Detached |
|
CoolingType
|
Central Air Conditioning |
|
ExteriorFinish
|
Stone, Vinyl Siding |
|
FireProtection
|
Smoke Detectors |
|
FoundationType
|
Block |
|
HeatingFuel
|
Natural Gas |
|
HeatingType
|
Forced Air |
|
StoriesTotal
|
1 |
|
SizeInterior
|
1100 - 1500 Sqft |
|
Type
|
House |
|
UtilityPower
|
Generator |
|
UtilityWater
|
Drilled Well |
Parking
Land
|
Acreage
|
No |
|
Sewer
|
Septic System |
|
SizeDepth
|
192 Ft ,4 In |
|
SizeFrontage
|
600 Ft ,4 In |
|
SizeIrregular
|
600.4 X 192.4 Ft |
|
SizeTotalText
|
600.4 X 192.4 Ft |
|
SoilType
|
Clay |
|
ZoningDescription
|
R |
Rooms
| Level |
Type |
Length |
Width |
Dimensions |
|
Basement |
Bedroom |
4.13 m |
3.8 m |
4.13 m x 3.8 m |
|
Basement |
Den |
2.84 m |
3.85 m |
2.84 m x 3.85 m |
|
Basement |
Other |
12.8 m |
8.05 m |
12.8 m x 8.05 m |
|
Main Level |
Living Room |
5.96 m |
3.6 m |
5.96 m x 3.6 m |
|
Main Level |
Kitchen |
3.46 m |
3.54 m |
3.46 m x 3.54 m |
|
Main Level |
Dining Room |
2.44 m |
3.01 m |
2.44 m x 3.01 m |
|
Main Level |
Primary Bedroom |
3.95 m |
4.13 m |
3.95 m x 4.13 m |
|
Main Level |
Bedroom |
2.41 m |
3.1 m |
2.41 m x 3.1 m |
|
Main Level |
Bedroom |
3.04 m |
4.14 m |
3.04 m x 4.14 m |
Utilities
|
Electricity
|
Installed |
|
Wireless
|
Available |
|
Electricity Connected
|
Connected |
|
Natural Gas Available
|
Available |
|
Telephone
|
Nearby |
https://www.realtor.ca/real-estate/28493951/243-stewart-line-cavan-monaghan-cavan-twp-cavan-twp

