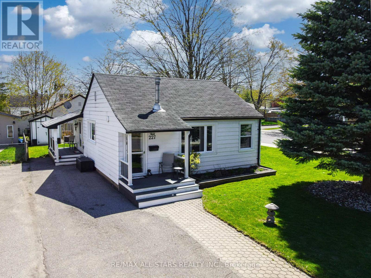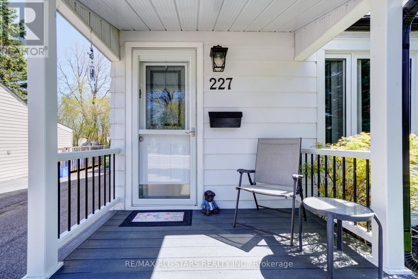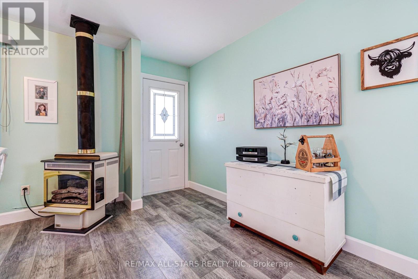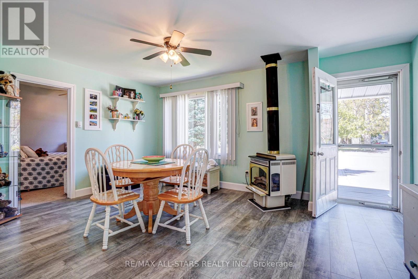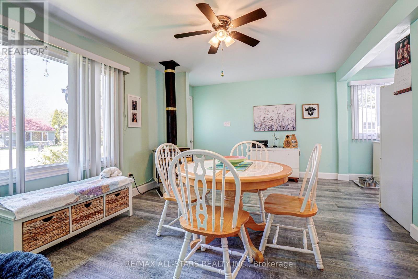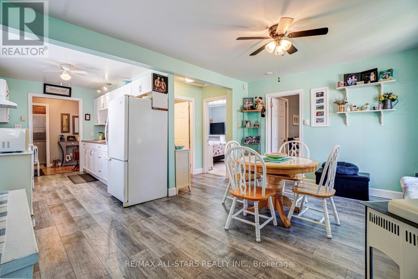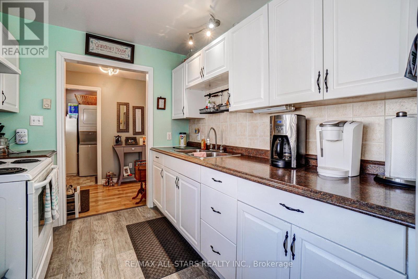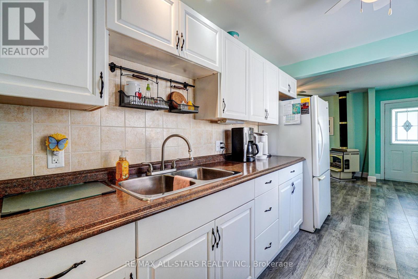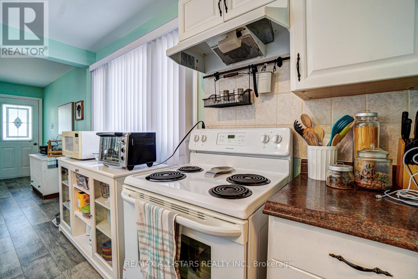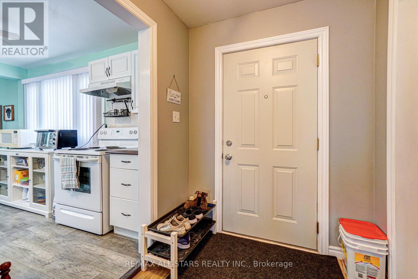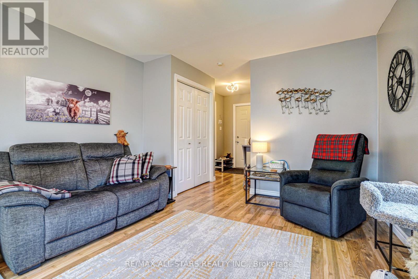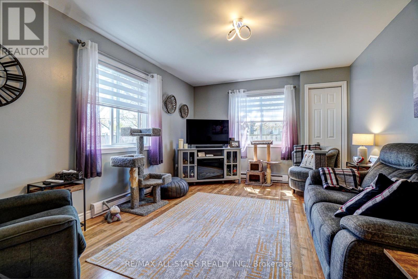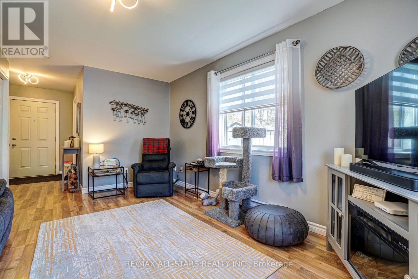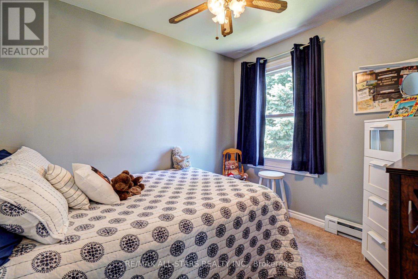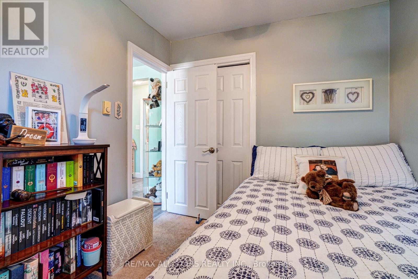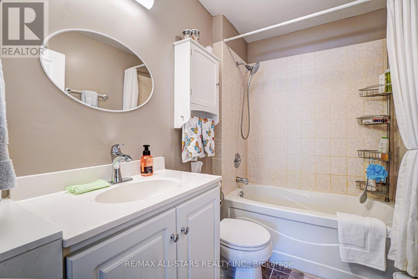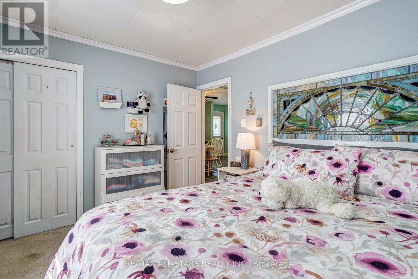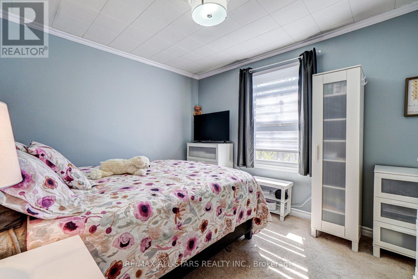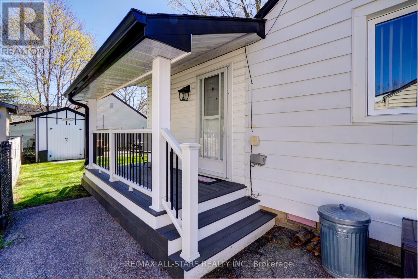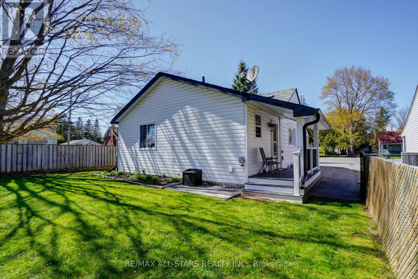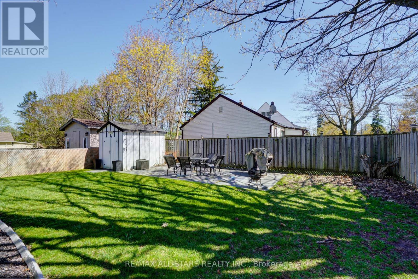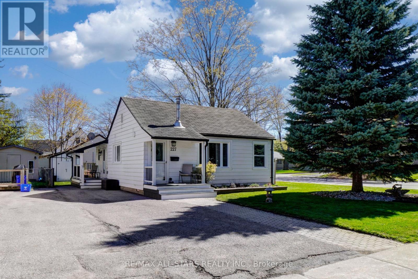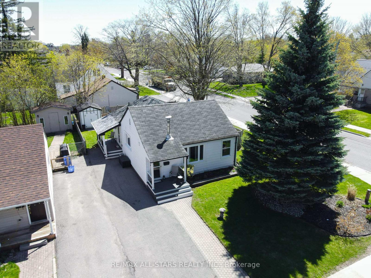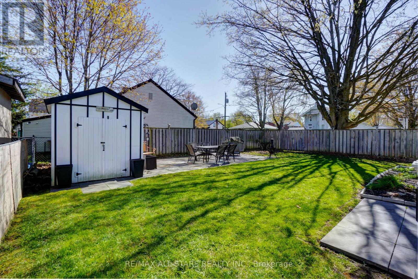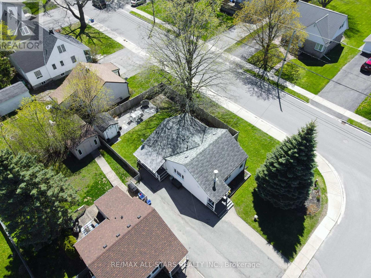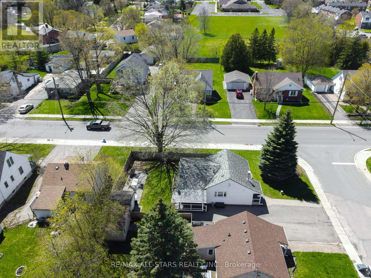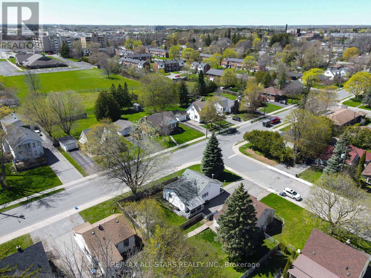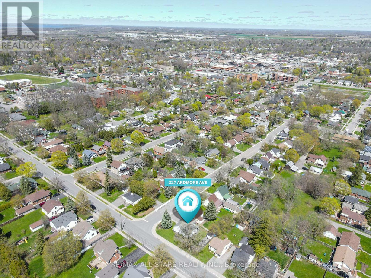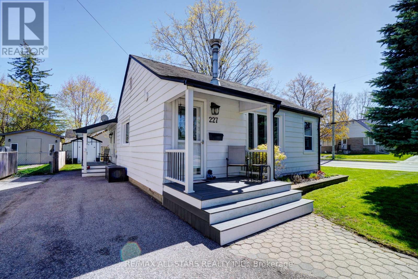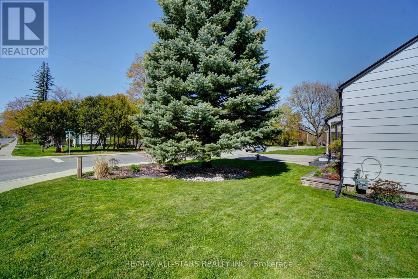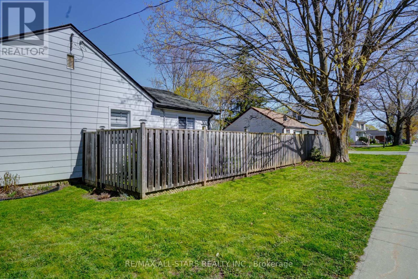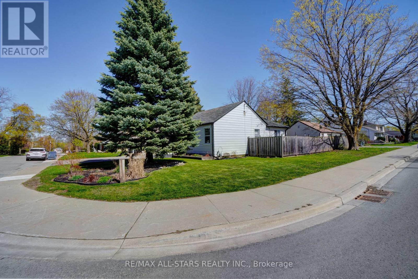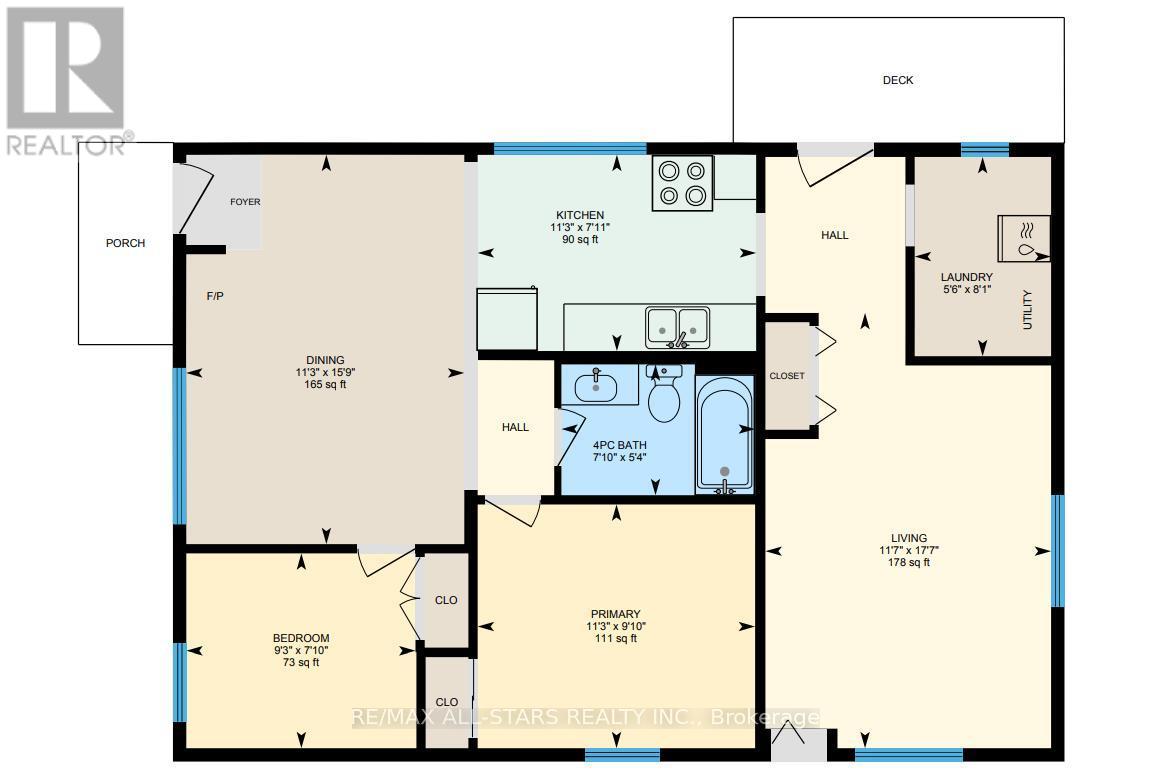2 Bedroom
1 Bathroom
Bungalow
Fireplace
Baseboard Heaters
Landscaped
$499,900
Immaculately cared for low-maintenance, easy-access, 2 bedroom bungalow in quaint & convenient location on fully fenced, landscaped corner lot. Both entries front & side sport new covered composite deck porch/verandahs. Larger than you think layout (please see the professional floorplans) & plenty of natural light where you want it. Crisp, clean & timeless white kitchen cabinetry with updated countertops & backsplash. Updated decor including flooring, windows & doors. The primary bedroom is spacious with the immaculate & tiled bathroom right next to it. The back living room is so peaceful looking out over the spacious & fully fenced (and remarkably private) backyard, outdoor patio & garden shed. The main floor laundry is spacious & the layout of this place is perfect Zen. Great neighbours abound in this great neighbourhood close to everything. Economical monthly costs: Gas 97.40/month & Hydro 79.09/month. **** EXTRAS **** Washer, Dryer, Fridge, Stove, Window coverings, Light fixtures & fans, Dining area decor shelves, laundry cupboards, rain barrel. Affordable Utility costs 2023: Gas $97.40/month - Hydro $79.09/month - Gas HWT $19.77/month. (id:57691)
Property Details
|
MLS® Number
|
X8307574 |
|
Property Type
|
Single Family |
|
Community Name
|
Lindsay |
|
Amenities Near By
|
Hospital, Park, Public Transit, Schools |
|
Community Features
|
Community Centre |
|
Features
|
Level |
|
Parking Space Total
|
3 |
|
Structure
|
Deck, Patio(s) |
Building
|
Bathroom Total
|
1 |
|
Bedrooms Above Ground
|
2 |
|
Bedrooms Total
|
2 |
|
Appliances
|
Dryer, Refrigerator, Stove, Washer, Window Coverings |
|
Architectural Style
|
Bungalow |
|
Basement Type
|
Crawl Space |
|
Construction Style Attachment
|
Detached |
|
Exterior Finish
|
Aluminum Siding |
|
Fire Protection
|
Smoke Detectors |
|
Fireplace Present
|
Yes |
|
Foundation Type
|
Concrete |
|
Heating Fuel
|
Electric |
|
Heating Type
|
Baseboard Heaters |
|
Stories Total
|
1 |
|
Type
|
House |
|
Utility Water
|
Municipal Water |
Land
|
Acreage
|
No |
|
Land Amenities
|
Hospital, Park, Public Transit, Schools |
|
Landscape Features
|
Landscaped |
|
Sewer
|
Sanitary Sewer |
|
Size Irregular
|
50 X 95 Ft |
|
Size Total Text
|
50 X 95 Ft|under 1/2 Acre |
Rooms
| Level |
Type |
Length |
Width |
Dimensions |
|
Main Level |
Living Room |
3.52 m |
5.37 m |
3.52 m x 5.37 m |
|
Main Level |
Kitchen |
3.44 m |
2.42 m |
3.44 m x 2.42 m |
|
Main Level |
Dining Room |
3.43 m |
4.8 m |
3.43 m x 4.8 m |
|
Main Level |
Primary Bedroom |
3.42 m |
3 m |
3.42 m x 3 m |
|
Main Level |
Bedroom 2 |
2.83 m |
2.4 m |
2.83 m x 2.4 m |
|
Main Level |
Bathroom |
2.39 m |
1.61 m |
2.39 m x 1.61 m |
|
Main Level |
Laundry Room |
1.68 m |
2.46 m |
1.68 m x 2.46 m |
Utilities
|
Sewer
|
Installed |
|
Cable
|
Installed |
https://www.realtor.ca/real-estate/26849479/227-ardmore-avenue-kawartha-lakes-lindsay

