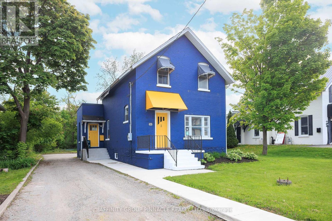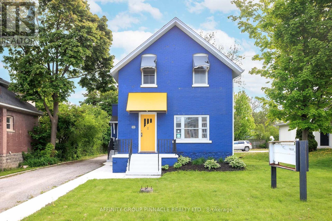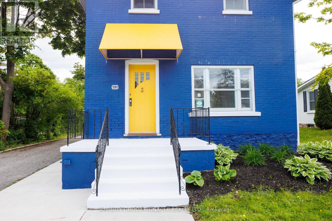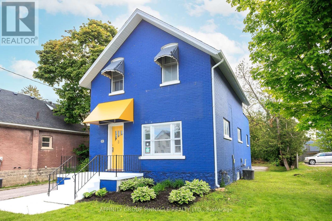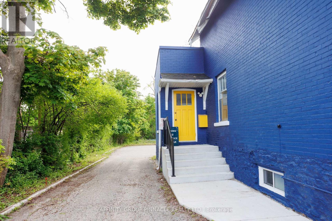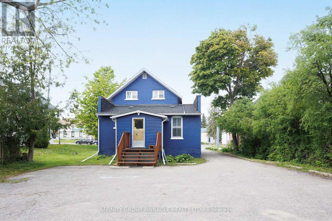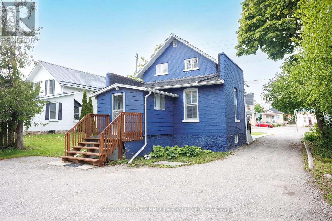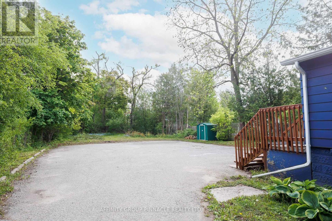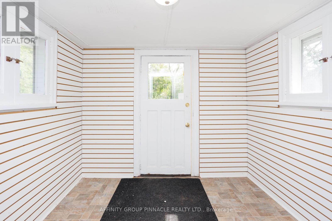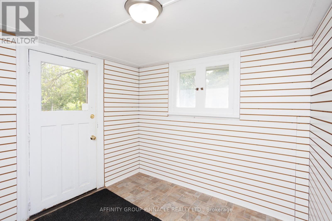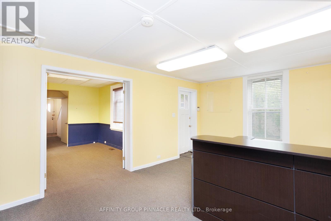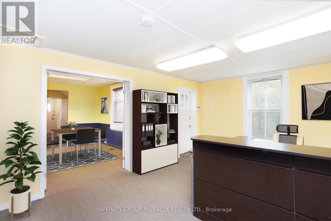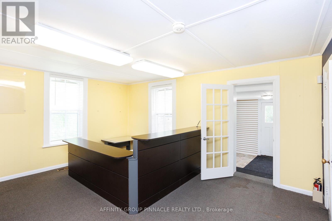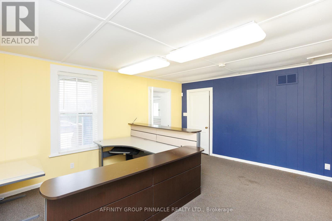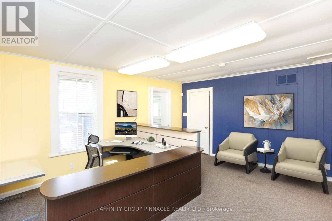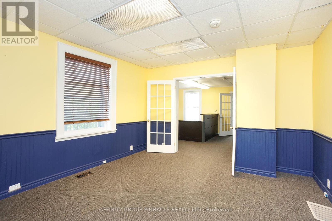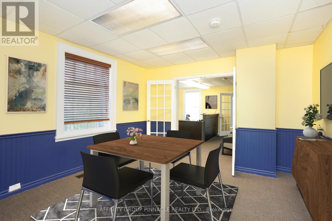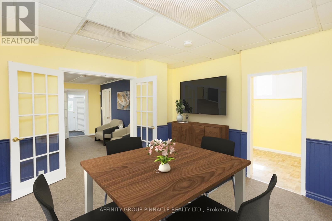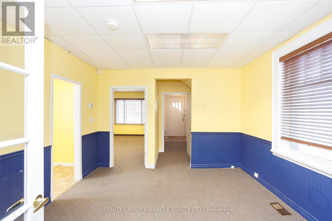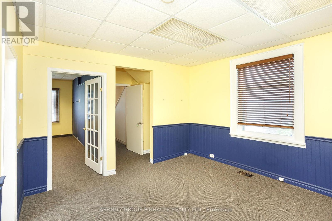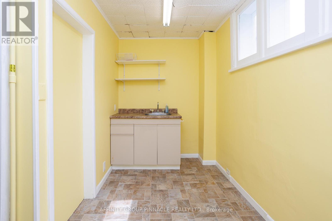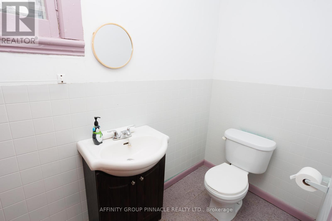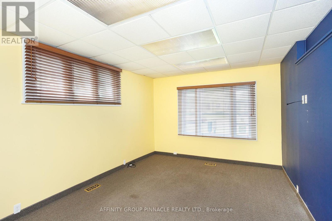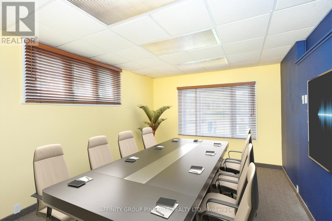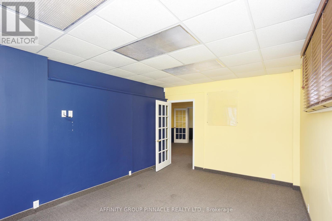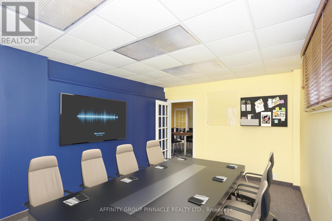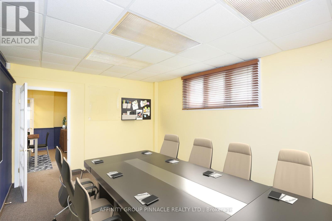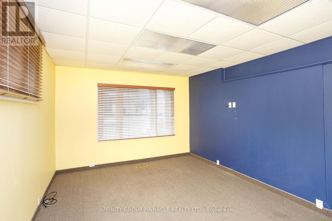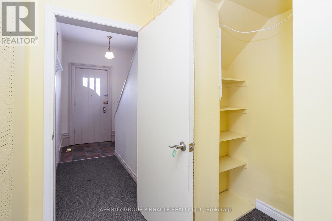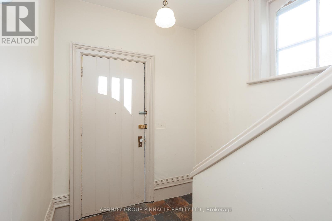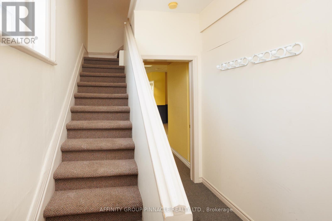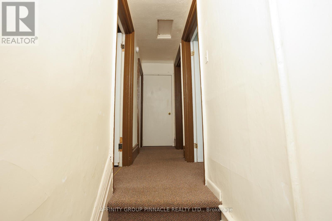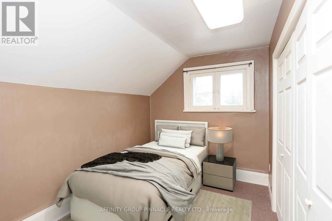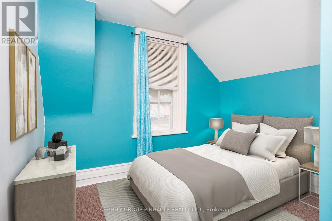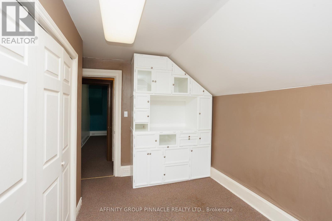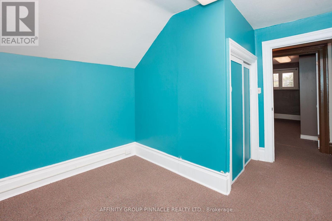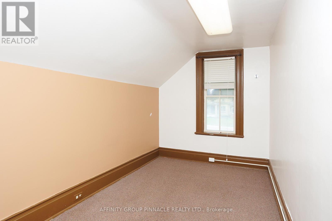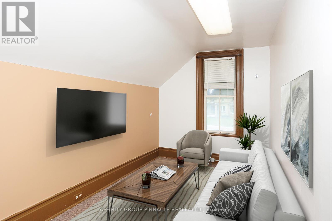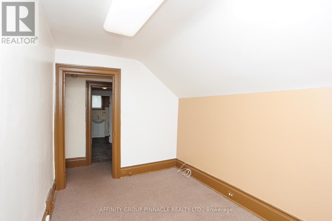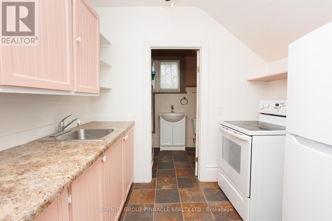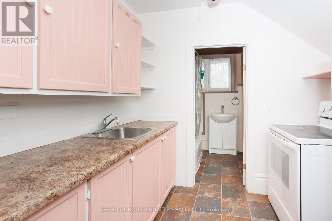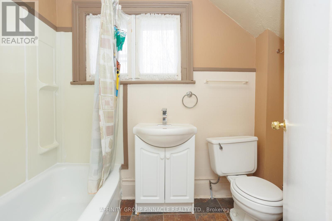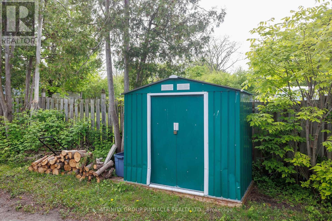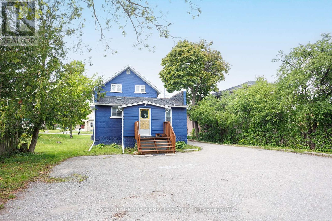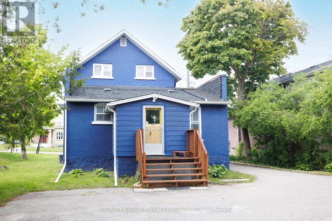2 Bedroom
2 Bathroom
1500 - 2000 sqft
Central Air Conditioning
Forced Air
$699,900
Welcome to 221 Kent St W! This versatile property presents a fabulous opportunity for your business on one of Lindsay's main arterial streets! This mixed-use, commercial/residential building offers excellent exposure with a backlit sign, ideal for attracting attention to your business. Zoned MRC for ultimate flexibility, it's perfect for live/work entrepreneurs, professionals, and investors alike. The main level features a bright and welcoming reception area, private office/boardroom, open collaboration/flex space, kitchenette, and a 2pc washroom, well-suited for a variety of commercial uses. Paved parking lot at the rear ensures easy access, with plenty of room for customers and clients. Upstairs, 2-bedroom, 1-bath apartment provides a comfortable residence for live-work convenience or a great opportunity to generate additional income through residential tenancy. Don't miss this opportunity to own a high-exposure, multi-functional building in a growing community! (id:57691)
Property Details
|
MLS® Number
|
X12366642 |
|
Property Type
|
Single Family |
|
Community Name
|
Lindsay |
|
AmenitiesNearBy
|
Hospital, Public Transit |
|
EquipmentType
|
Water Heater |
|
Features
|
Flat Site |
|
ParkingSpaceTotal
|
6 |
|
RentalEquipmentType
|
Water Heater |
|
Structure
|
Shed |
Building
|
BathroomTotal
|
2 |
|
BedroomsAboveGround
|
2 |
|
BedroomsTotal
|
2 |
|
Age
|
100+ Years |
|
Appliances
|
Stove, Refrigerator |
|
BasementDevelopment
|
Unfinished |
|
BasementType
|
N/a (unfinished) |
|
ConstructionStyleAttachment
|
Detached |
|
CoolingType
|
Central Air Conditioning |
|
ExteriorFinish
|
Brick |
|
FoundationType
|
Stone |
|
HeatingFuel
|
Natural Gas |
|
HeatingType
|
Forced Air |
|
StoriesTotal
|
2 |
|
SizeInterior
|
1500 - 2000 Sqft |
|
Type
|
House |
|
UtilityWater
|
Municipal Water |
Parking
Land
|
Acreage
|
No |
|
LandAmenities
|
Hospital, Public Transit |
|
Sewer
|
Sanitary Sewer |
|
SizeDepth
|
203 Ft ,2 In |
|
SizeFrontage
|
57 Ft |
|
SizeIrregular
|
57 X 203.2 Ft |
|
SizeTotalText
|
57 X 203.2 Ft|under 1/2 Acre |
|
ZoningDescription
|
Mrc |
Rooms
| Level |
Type |
Length |
Width |
Dimensions |
|
Second Level |
Bedroom |
3.18 m |
3.98 m |
3.18 m x 3.98 m |
|
Second Level |
Bedroom 2 |
3.13 m |
3.7 m |
3.13 m x 3.7 m |
|
Second Level |
Living Room |
2.48 m |
3.7 m |
2.48 m x 3.7 m |
|
Second Level |
Kitchen |
2.43 m |
2.27 m |
2.43 m x 2.27 m |
|
Second Level |
Bathroom |
2.43 m |
1.61 m |
2.43 m x 1.61 m |
|
Main Level |
Foyer |
5.04 m |
4.05 m |
5.04 m x 4.05 m |
|
Main Level |
Kitchen |
1.96 m |
3.98 m |
1.96 m x 3.98 m |
|
Main Level |
Office |
3.45 m |
4.77 m |
3.45 m x 4.77 m |
|
Main Level |
Bathroom |
1.15 m |
3.01 m |
1.15 m x 3.01 m |
Utilities
|
Cable
|
Installed |
|
Electricity
|
Installed |
|
Sewer
|
Installed |
https://www.realtor.ca/real-estate/28782112/221-kent-street-w-kawartha-lakes-lindsay-lindsay

