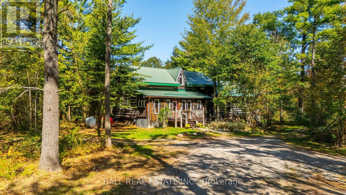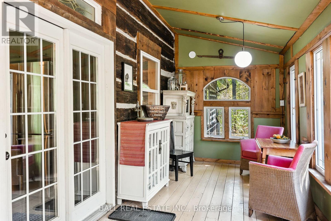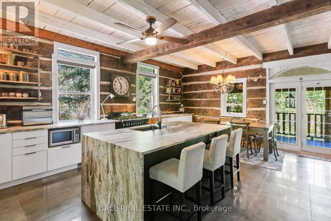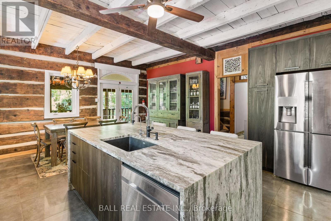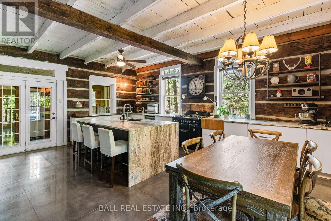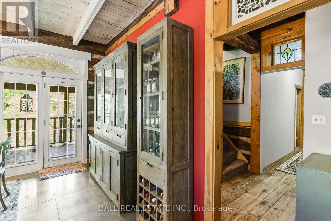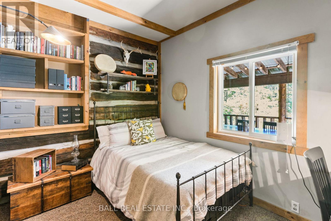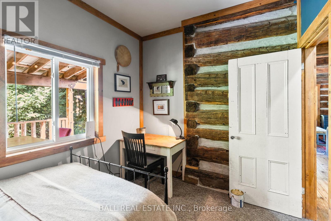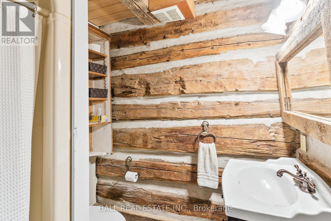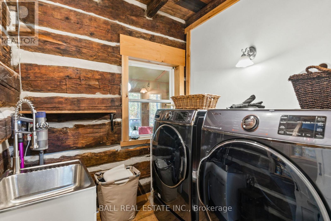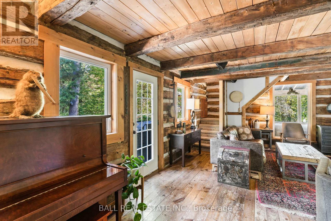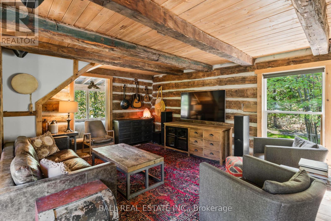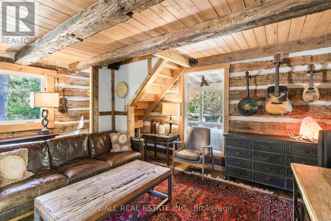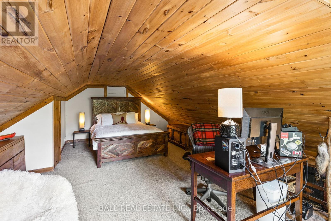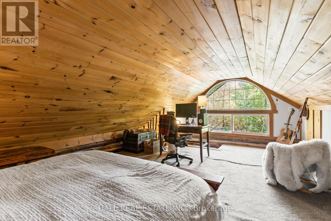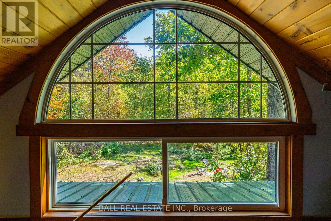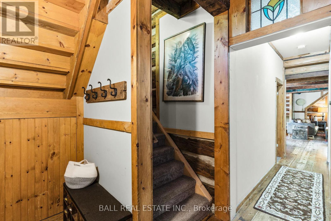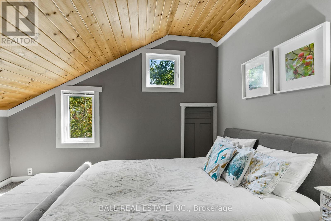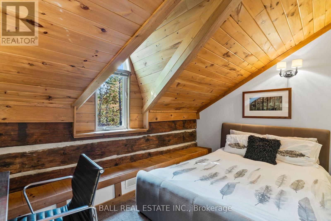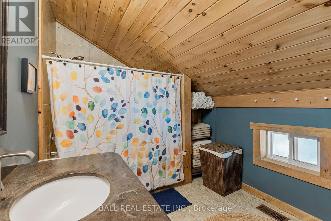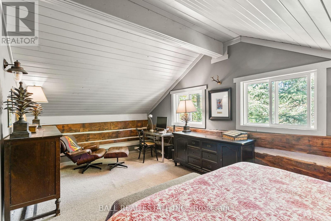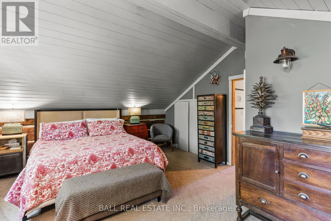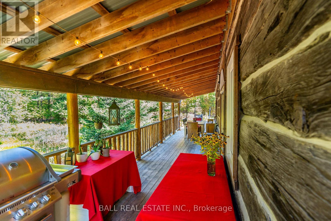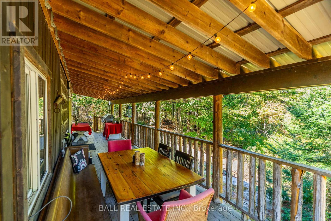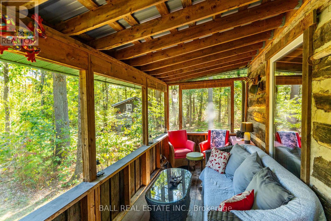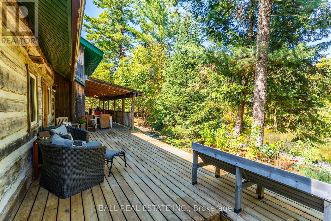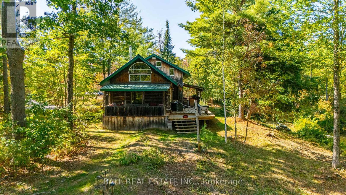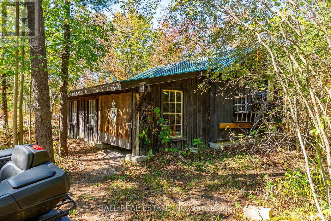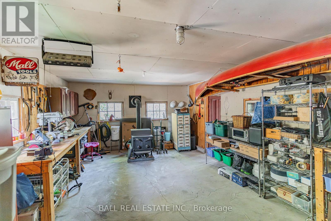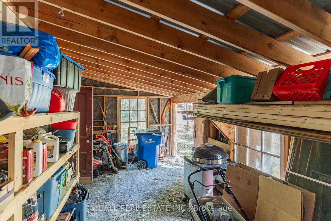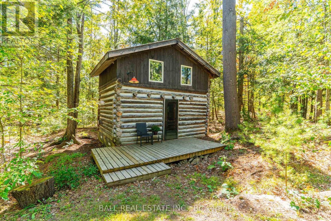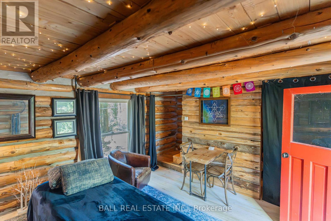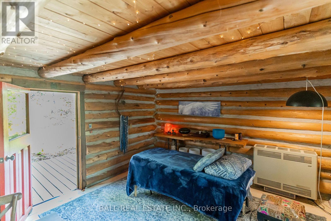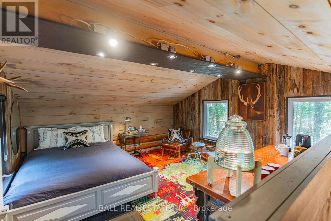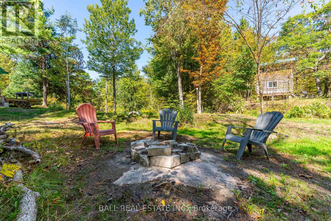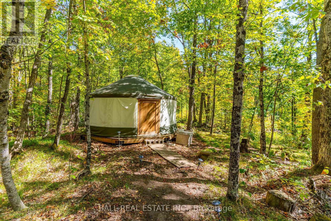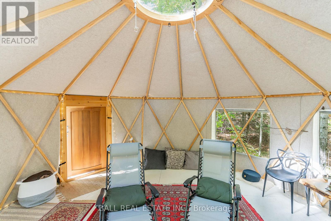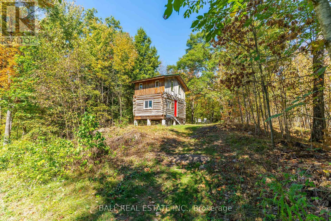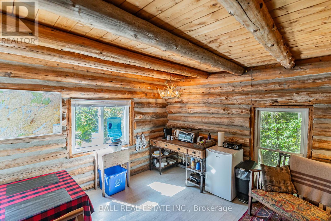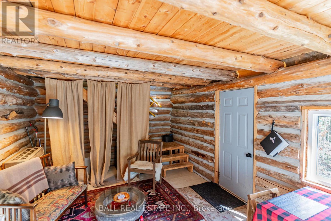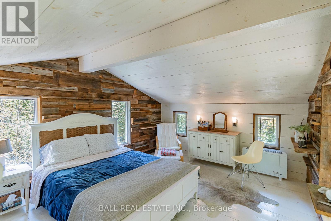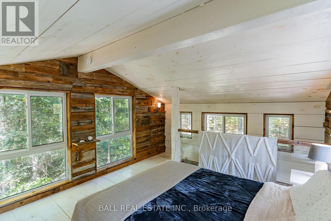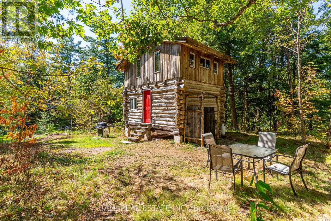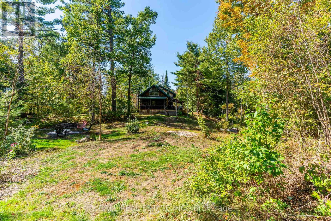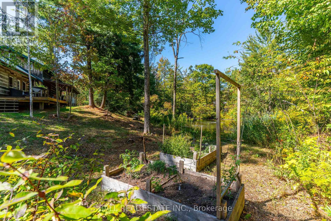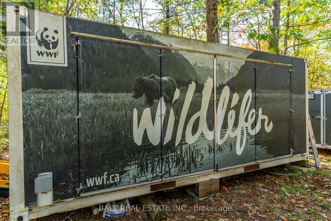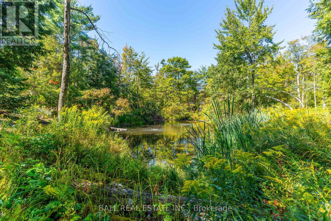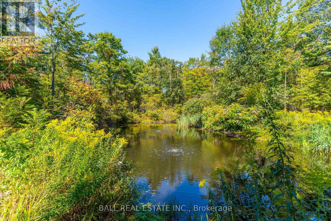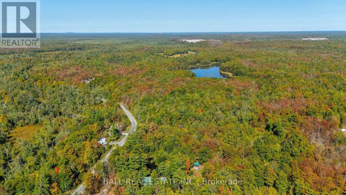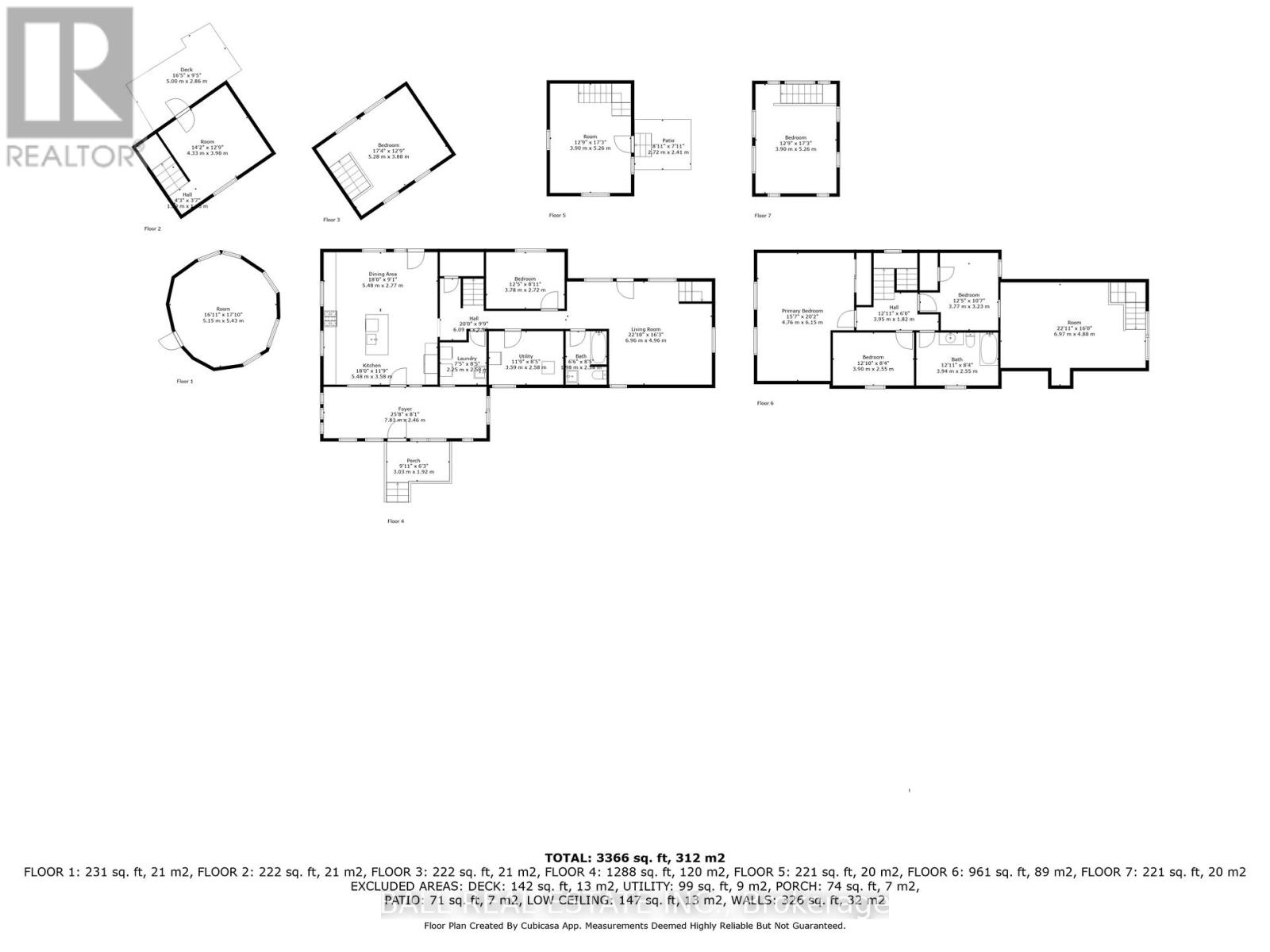7 Bedroom
3 Bathroom
2000 - 2500 sqft
Fireplace
Central Air Conditioning
Forced Air
Acreage
$988,888
Some places speak to the soul, and this is one of them. Set on a peaceful municipal road just 15 minutes from Bobcaygeon and Buckhorn, this 15-acre retreat offers forest, trails, and ponds a sanctuary where life feels beautifully simple. At its heart is an 1836 log cabin, lovingly preserved and thoughtfully updated. The front porch invites slow mornings with coffee in hand, while inside a renovated kitchen blends modern convenience with rustic charm a granite waterfall island, abundant cabinetry, and natural light spilling across the eat-in dining space with walkout to the rear deck. The main floor also includes a cozy office/bedroom, full bathroom, laundry, and utility space. Upstairs, three bedrooms and a second 4pc bath provide room for family and guests, while the separate master suite feels like its own retreat with serene views over the property. The living room radiates warmth and magic perfect for gathering, playing the piano, or simply enjoying the ambiance. Step outside and life feels enchanted. A spacious back deck overlooks the pond, while a screened-in room sets the stage for evenings with a glass of wine and the soundtrack of nature. Multiple fire pits invite storytelling under the stars. A detached garage with woodstove and storage adds practicality to the lifestyle. Beyond the main home, the property unfolds with soulful spaces: a 2-storey log cabin designed as a spiritual retreat with a main-floor service room and upstairs bedroom, plus a second 2-storey log cabin with dining/living area, forest-view bedroom, composting toilet, and outdoor shower. A 17 yurt (2022) adds a magical touch for meditation, gatherings, or guests. With a drilled well, septic, propane furnace, and water treatment, comfort and peace are perfectly balanced. More than a property this is a way of life. (id:57691)
Property Details
|
MLS® Number
|
X12413383 |
|
Property Type
|
Single Family |
|
Community Name
|
Trent Lakes |
|
AmenitiesNearBy
|
Marina |
|
CommunityFeatures
|
Community Centre, School Bus |
|
EquipmentType
|
Propane Tank |
|
Features
|
Wooded Area, Irregular Lot Size, Lighting, Guest Suite, Sump Pump |
|
ParkingSpaceTotal
|
11 |
|
RentalEquipmentType
|
Propane Tank |
|
Structure
|
Deck, Porch, Outbuilding |
Building
|
BathroomTotal
|
3 |
|
BedroomsAboveGround
|
4 |
|
BedroomsBelowGround
|
3 |
|
BedroomsTotal
|
7 |
|
Appliances
|
Water Heater, Water Treatment |
|
BasementDevelopment
|
Unfinished |
|
BasementType
|
Crawl Space (unfinished) |
|
ConstructionStyleAttachment
|
Detached |
|
CoolingType
|
Central Air Conditioning |
|
ExteriorFinish
|
Log, Wood |
|
FireProtection
|
Alarm System, Smoke Detectors |
|
FireplacePresent
|
Yes |
|
FireplaceTotal
|
1 |
|
FireplaceType
|
Woodstove |
|
FoundationType
|
Block |
|
HalfBathTotal
|
1 |
|
HeatingFuel
|
Propane |
|
HeatingType
|
Forced Air |
|
StoriesTotal
|
2 |
|
SizeInterior
|
2000 - 2500 Sqft |
|
Type
|
House |
|
UtilityWater
|
Drilled Well |
Parking
Land
|
AccessType
|
Year-round Access |
|
Acreage
|
Yes |
|
LandAmenities
|
Marina |
|
Sewer
|
Septic System |
|
SizeDepth
|
1361 Ft |
|
SizeFrontage
|
992 Ft |
|
SizeIrregular
|
992 X 1361 Ft |
|
SizeTotalText
|
992 X 1361 Ft|10 - 24.99 Acres |
|
SurfaceWater
|
Lake/pond |
Rooms
| Level |
Type |
Length |
Width |
Dimensions |
|
Second Level |
Bedroom 4 |
6.97 m |
4.88 m |
6.97 m x 4.88 m |
|
Second Level |
Bathroom |
3.94 m |
2.55 m |
3.94 m x 2.55 m |
|
Second Level |
Bedroom |
5.28 m |
3.88 m |
5.28 m x 3.88 m |
|
Second Level |
Bedroom |
3.9 m |
5.26 m |
3.9 m x 5.26 m |
|
Second Level |
Primary Bedroom |
4.76 m |
6.15 m |
4.76 m x 6.15 m |
|
Second Level |
Bedroom 2 |
3.9 m |
2.55 m |
3.9 m x 2.55 m |
|
Second Level |
Bedroom 3 |
3.77 m |
3.23 m |
3.77 m x 3.23 m |
|
Ground Level |
Sunroom |
3.03 m |
1.92 m |
3.03 m x 1.92 m |
|
Ground Level |
Kitchen |
5.48 m |
3.58 m |
5.48 m x 3.58 m |
|
Ground Level |
Dining Room |
5.48 m |
2.77 m |
5.48 m x 2.77 m |
|
Ground Level |
Bedroom 5 |
3.78 m |
2.72 m |
3.78 m x 2.72 m |
|
Ground Level |
Living Room |
6.96 m |
4.96 m |
6.96 m x 4.96 m |
|
Ground Level |
Bathroom |
1.98 m |
2.55 m |
1.98 m x 2.55 m |
|
Ground Level |
Laundry Room |
2.25 m |
2.58 m |
2.25 m x 2.58 m |
Utilities
|
Electricity
|
Installed |
|
Wireless
|
Available |
|
Electricity Connected
|
Connected |
https://www.realtor.ca/real-estate/28883738/221-edwina-drive-trent-lakes-trent-lakes

