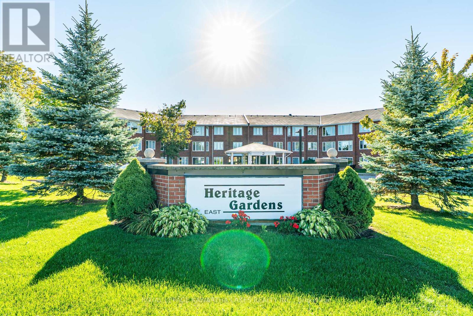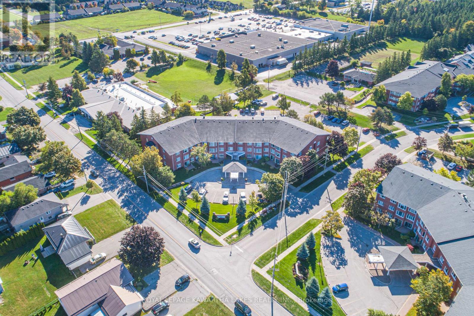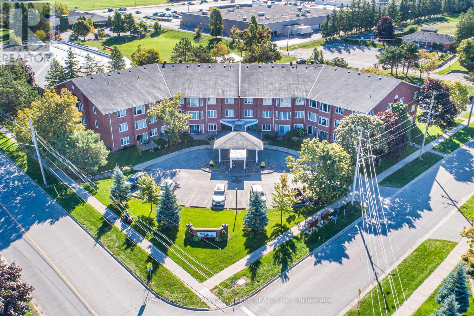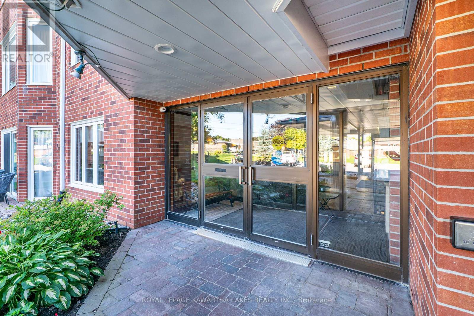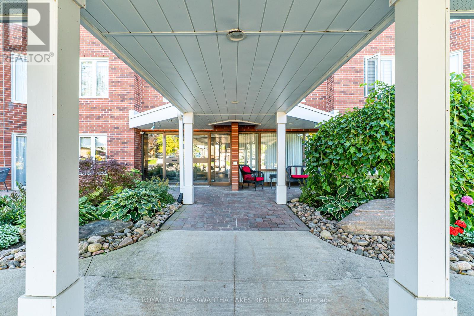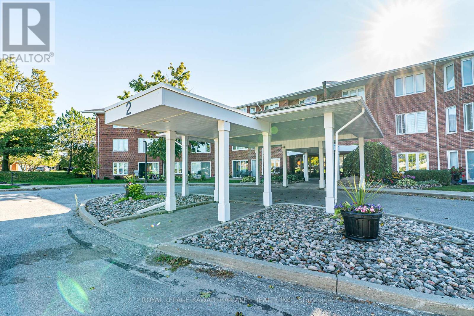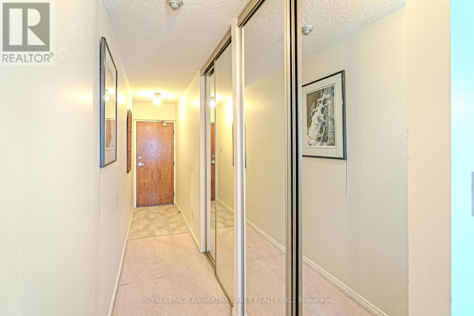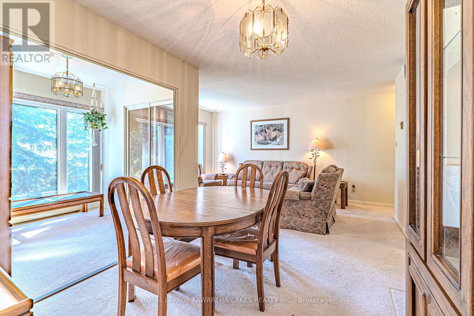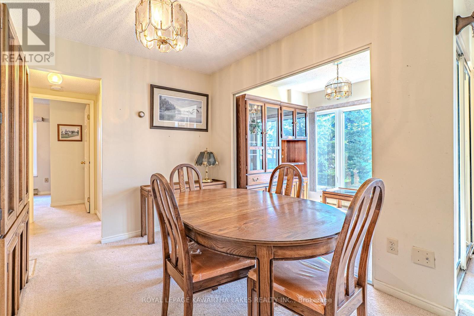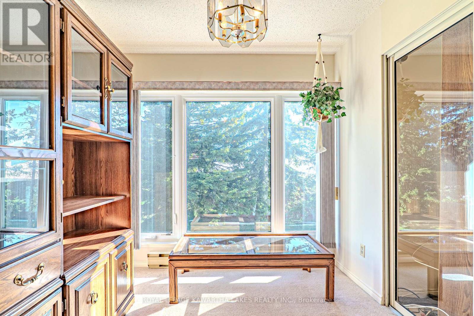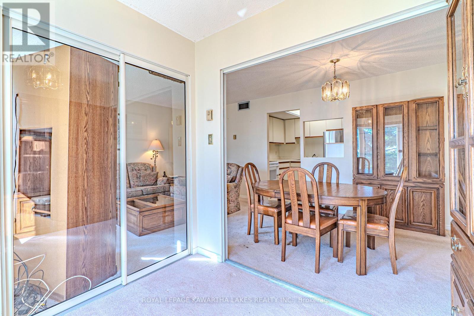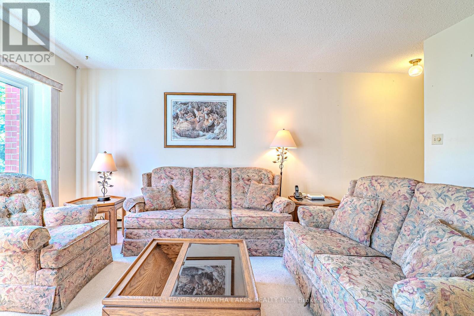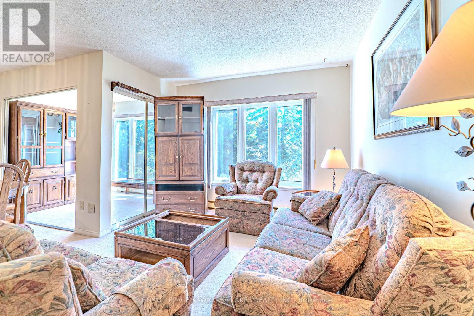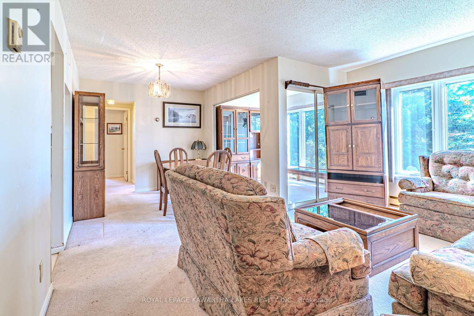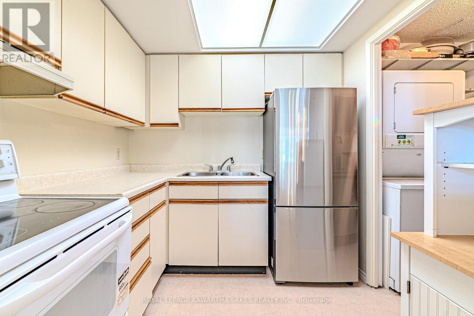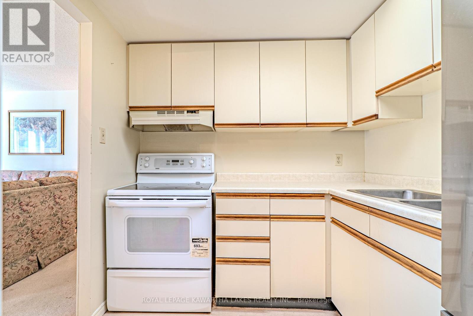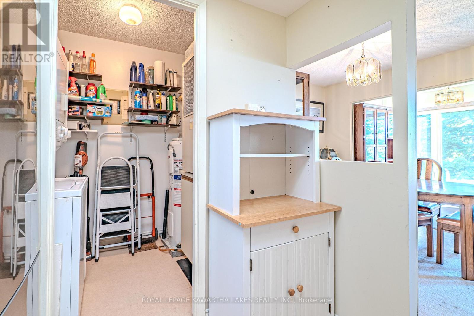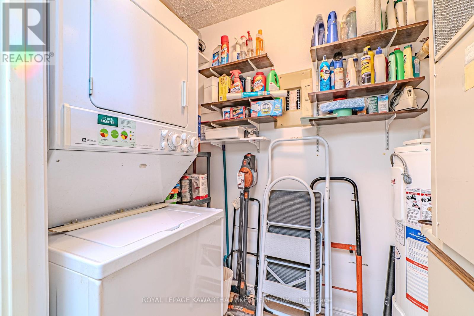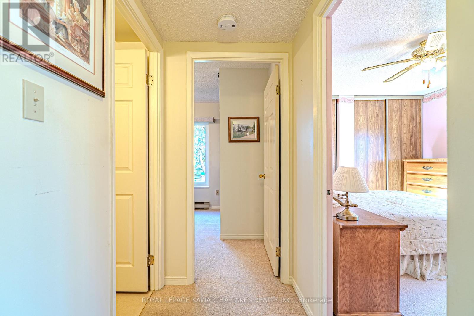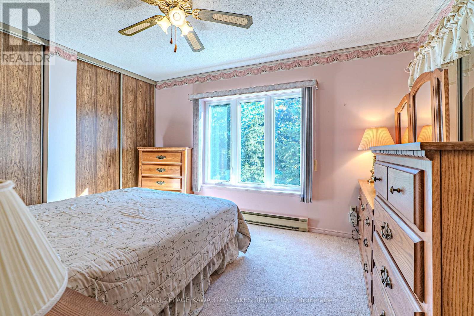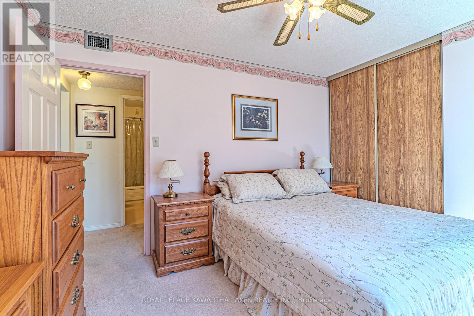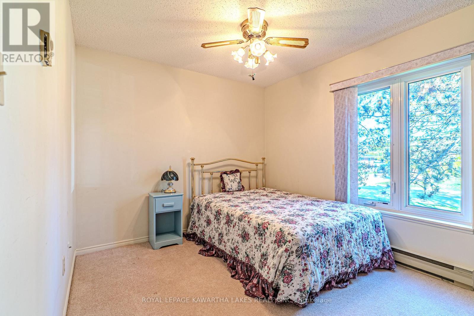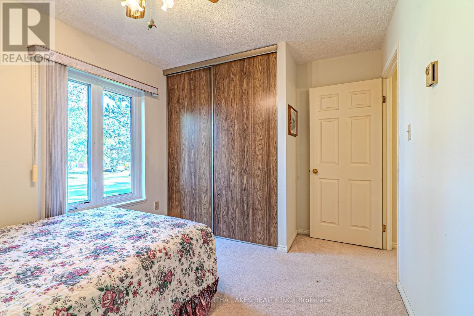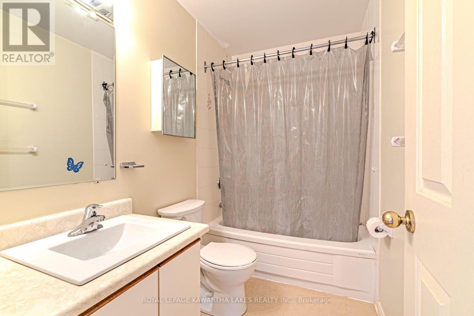215 - 2 Heritage Way Kawartha Lakes, Ontario K9V 5P5
$439,900Maintenance, Common Area Maintenance, Insurance, Water, Parking
$565 Monthly
Maintenance, Common Area Maintenance, Insurance, Water, Parking
$565 MonthlyWelcome to Heritage Gardens, a sought-after condominium community in the heart of Lindsay. This 2-bedroom, 1 bath unit offers a spacious layout with a bright living room, sunroom, separate dining room, 4 piece bath, and an efficient kitchen. Convenience is built in with a in-suite laundry room and a reserved parking space. Monthly maintenance fees of $565 cover common elements, building insurance, water (water for A/C is separate), above ground parking spot, storage locker and access to the community's many amenities, including a clubhouse, pool, party room, and more. A wonderful opportunity for those looking to downsize or enjoy low-maintenance living close to all of Lindsay's shops, restaurants, and services. (id:57691)
Property Details
| MLS® Number | X12418440 |
| Property Type | Single Family |
| Community Name | Lindsay |
| AmenitiesNearBy | Hospital, Place Of Worship, Public Transit |
| CommunityFeatures | Pets Allowed With Restrictions, Community Centre |
| EquipmentType | Water Heater |
| Features | Elevator, In Suite Laundry |
| ParkingSpaceTotal | 1 |
| PoolType | Outdoor Pool |
| RentalEquipmentType | Water Heater |
Building
| BathroomTotal | 1 |
| BedroomsAboveGround | 2 |
| BedroomsTotal | 2 |
| Amenities | Party Room, Visitor Parking, Storage - Locker |
| Appliances | Dryer, Stove, Washer, Refrigerator |
| BasementDevelopment | Other, See Remarks |
| BasementType | N/a (other, See Remarks) |
| CoolingType | Central Air Conditioning |
| ExteriorFinish | Brick |
| FlooringType | Carpeted, Vinyl |
| FoundationType | Concrete |
| HeatingFuel | Electric |
| HeatingType | Baseboard Heaters |
| SizeInterior | 800 - 899 Sqft |
| Type | Apartment |
Parking
| No Garage |
Land
| Acreage | No |
| LandAmenities | Hospital, Place Of Worship, Public Transit |
Rooms
| Level | Type | Length | Width | Dimensions |
|---|---|---|---|---|
| Main Level | Living Room | 3.08 m | 4.54 m | 3.08 m x 4.54 m |
| Main Level | Sunroom | 2.44 m | 2.53 m | 2.44 m x 2.53 m |
| Main Level | Kitchen | 2.28 m | 2.41 m | 2.28 m x 2.41 m |
| Main Level | Laundry Room | 2.27 m | 1.51 m | 2.27 m x 1.51 m |
| Main Level | Bedroom | 3.05 m | 2.86 m | 3.05 m x 2.86 m |
| Main Level | Bedroom | 3.82 m | 3.25 m | 3.82 m x 3.25 m |
| Main Level | Bathroom | 2.47 m | 1.49 m | 2.47 m x 1.49 m |
| Main Level | Dining Room | 2.69 m | 2.83 m | 2.69 m x 2.83 m |
https://www.realtor.ca/real-estate/28894798/215-2-heritage-way-kawartha-lakes-lindsay-lindsay
Interested?
Contact us for more information

