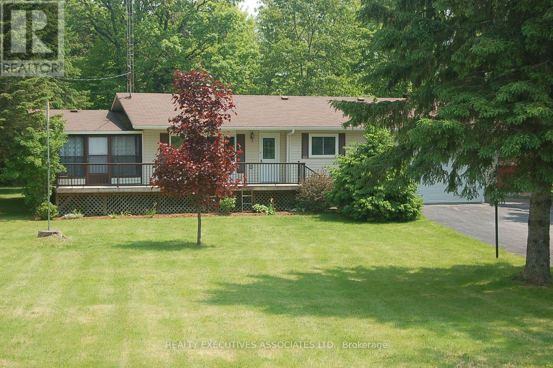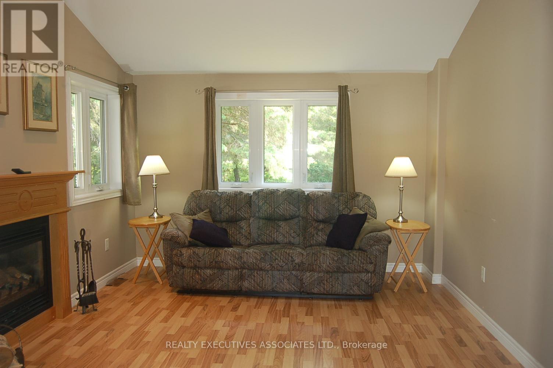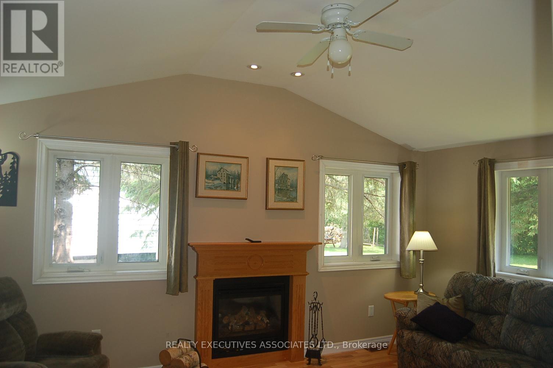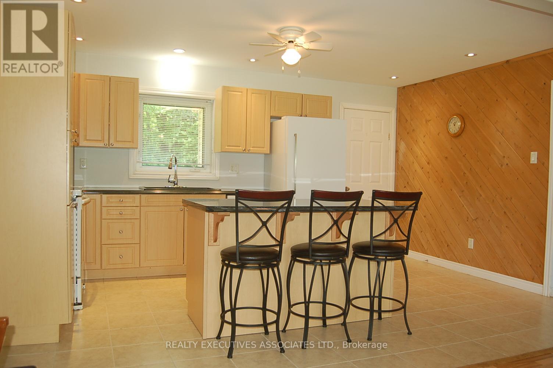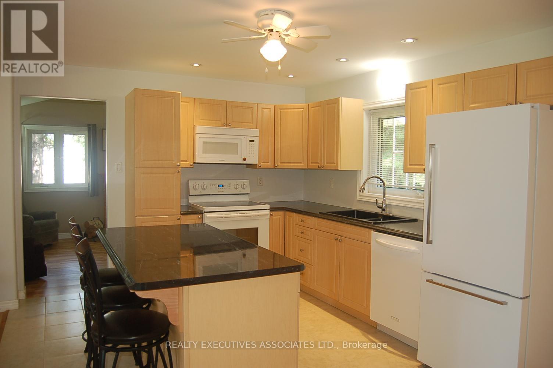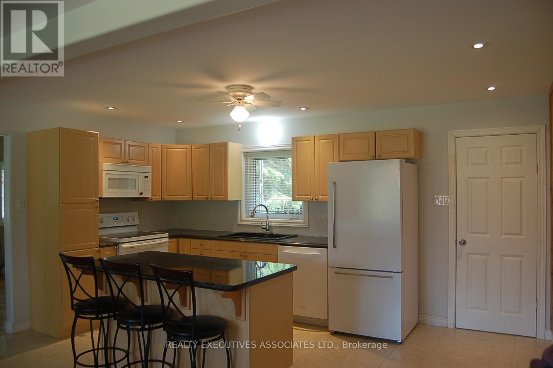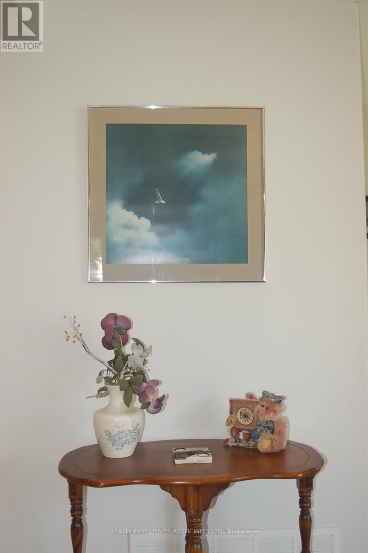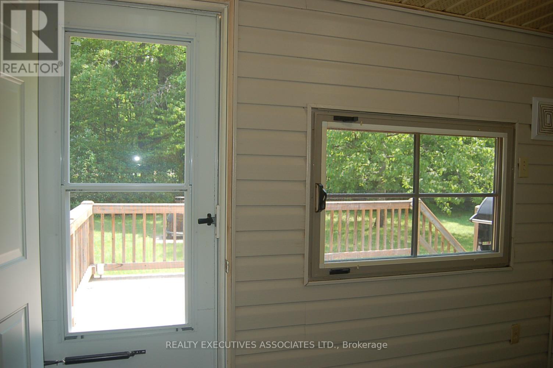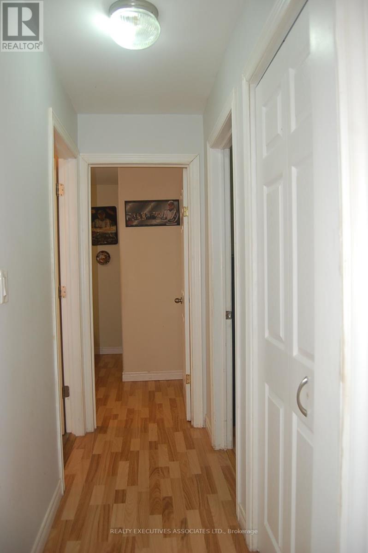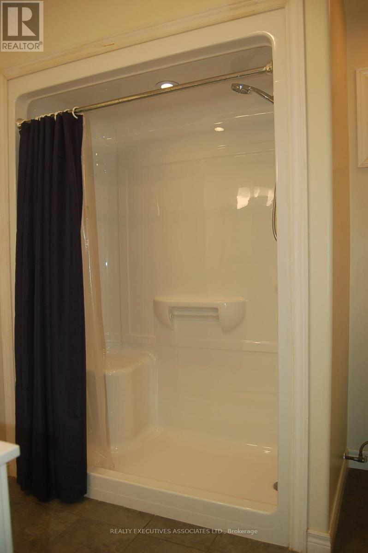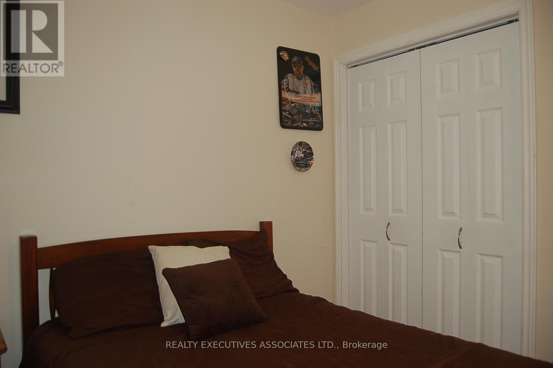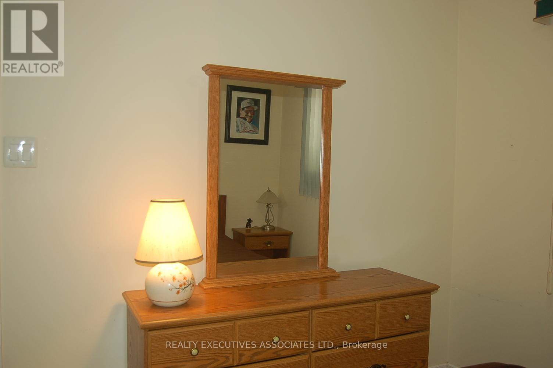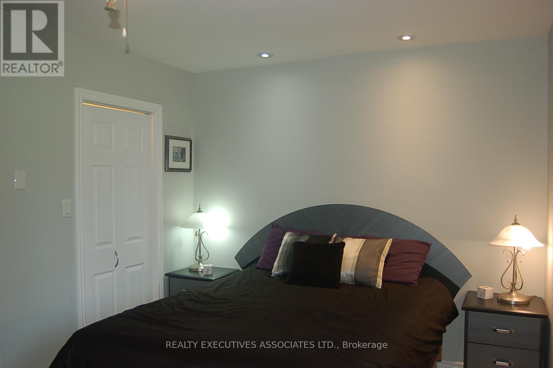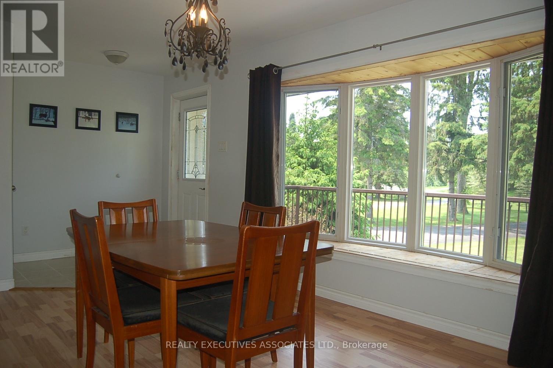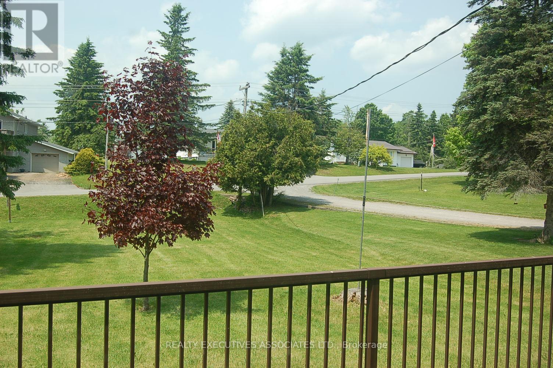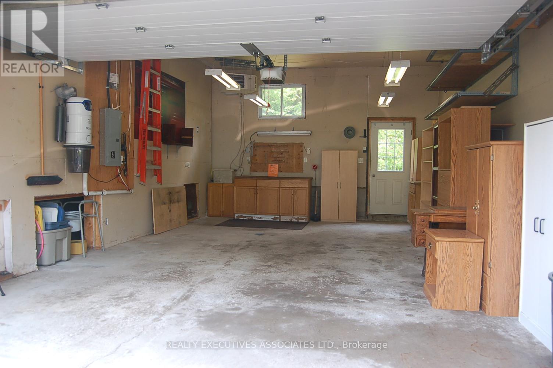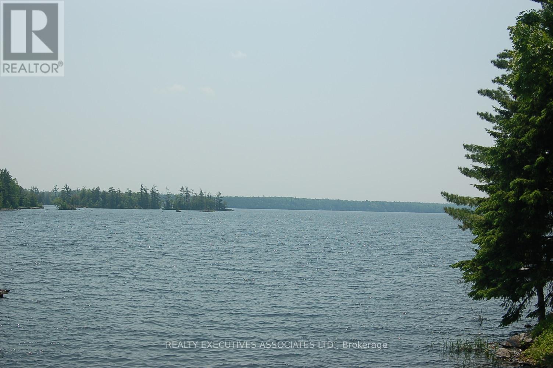2 Bedroom
1 Bathroom
700 - 1100 sqft
Bungalow
Fireplace
Central Air Conditioning
Forced Air
$579,000
Come enjoy the country living on the north end of Pigeon Lake in lovely Alpine Village. This beautiful bungalow has large living room w Pot Lights and Cathedral ceiling, Kitchen w Pot Lights/Dining area combined, 2 good sized bedrooms, Laundry room, front sunroom/sitting area, and a back room with walkout to the large deck. Beautiful huge lot with mature trees and long paved driveway. Tinker the days away in the large heated garage complete with its own electrical panel, door to backyard, GDO, workbench, and of course heater. Also 2 storage areas. Very short walk to the Lake, Park, short drive to Bobcaygeon or Buckhorn for all your amenities. Hot Water Tank Owned, Water Softener, Community Association Fee: $150.00 (not mandatory). Dock Space $75.00 (Only if you want one). Propane Tanks x2 Rental $150.00 per Year. 2025 Tax Amount includes 2025 Water Charge of $1140.00 (id:57691)
Property Details
|
MLS® Number
|
X12206527 |
|
Property Type
|
Single Family |
|
Community Name
|
Trent Lakes |
|
AmenitiesNearBy
|
Beach, Park |
|
CommunityFeatures
|
School Bus |
|
EquipmentType
|
Propane Tank |
|
Features
|
Irregular Lot Size, Level |
|
ParkingSpaceTotal
|
10 |
|
RentalEquipmentType
|
Propane Tank |
|
Structure
|
Shed |
Building
|
BathroomTotal
|
1 |
|
BedroomsAboveGround
|
2 |
|
BedroomsTotal
|
2 |
|
Age
|
51 To 99 Years |
|
Amenities
|
Fireplace(s) |
|
Appliances
|
Garage Door Opener Remote(s), Water Heater, Water Softener, Central Vacuum, Dishwasher, Dryer, Microwave, Stove, Washer, Refrigerator |
|
ArchitecturalStyle
|
Bungalow |
|
BasementType
|
Crawl Space |
|
ConstructionStyleAttachment
|
Detached |
|
CoolingType
|
Central Air Conditioning |
|
ExteriorFinish
|
Vinyl Siding |
|
FireplacePresent
|
Yes |
|
FireplaceTotal
|
1 |
|
FlooringType
|
Ceramic |
|
FoundationType
|
Block |
|
HeatingFuel
|
Propane |
|
HeatingType
|
Forced Air |
|
StoriesTotal
|
1 |
|
SizeInterior
|
700 - 1100 Sqft |
|
Type
|
House |
|
UtilityWater
|
Community Water System |
Parking
Land
|
AccessType
|
Public Road |
|
Acreage
|
No |
|
LandAmenities
|
Beach, Park |
|
Sewer
|
Septic System |
|
SizeDepth
|
211 Ft ,6 In |
|
SizeFrontage
|
80 Ft ,10 In |
|
SizeIrregular
|
80.9 X 211.5 Ft |
|
SizeTotalText
|
80.9 X 211.5 Ft |
Rooms
| Level |
Type |
Length |
Width |
Dimensions |
|
Main Level |
Kitchen |
4.87 m |
3.47 m |
4.87 m x 3.47 m |
|
Main Level |
Dining Room |
5.99 m |
3.38 m |
5.99 m x 3.38 m |
|
Main Level |
Bedroom |
4.22 m |
4.02 m |
4.22 m x 4.02 m |
|
Main Level |
Bedroom 2 |
3.32 m |
2.82 m |
3.32 m x 2.82 m |
|
Main Level |
Laundry Room |
2.23 m |
2.01 m |
2.23 m x 2.01 m |
|
Main Level |
Sunroom |
3.47 m |
2.67 m |
3.47 m x 2.67 m |
|
Main Level |
Mud Room |
3.47 m |
2.67 m |
3.47 m x 2.67 m |
Utilities
|
Electricity
|
Installed |
|
Wireless
|
Available |
|
Electricity Connected
|
Connected |
https://www.realtor.ca/real-estate/28437724/211-alpine-lake-road-trent-lakes-trent-lakes

