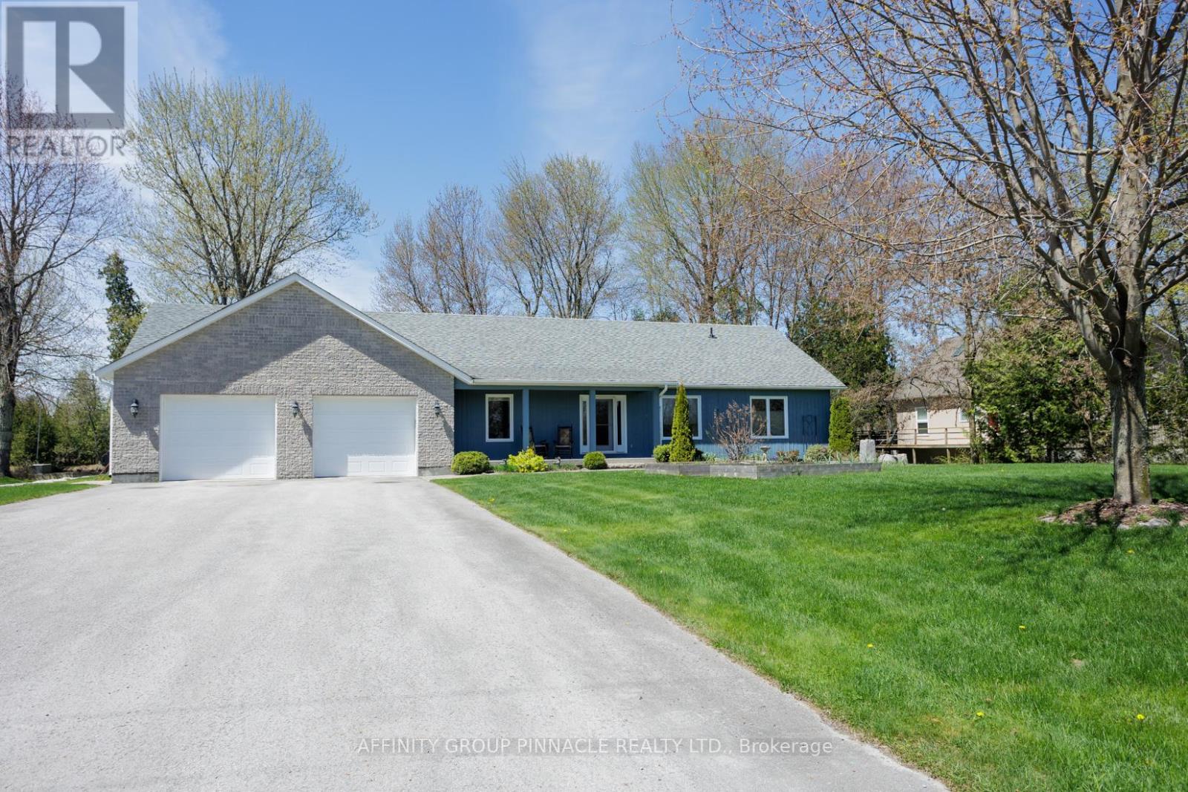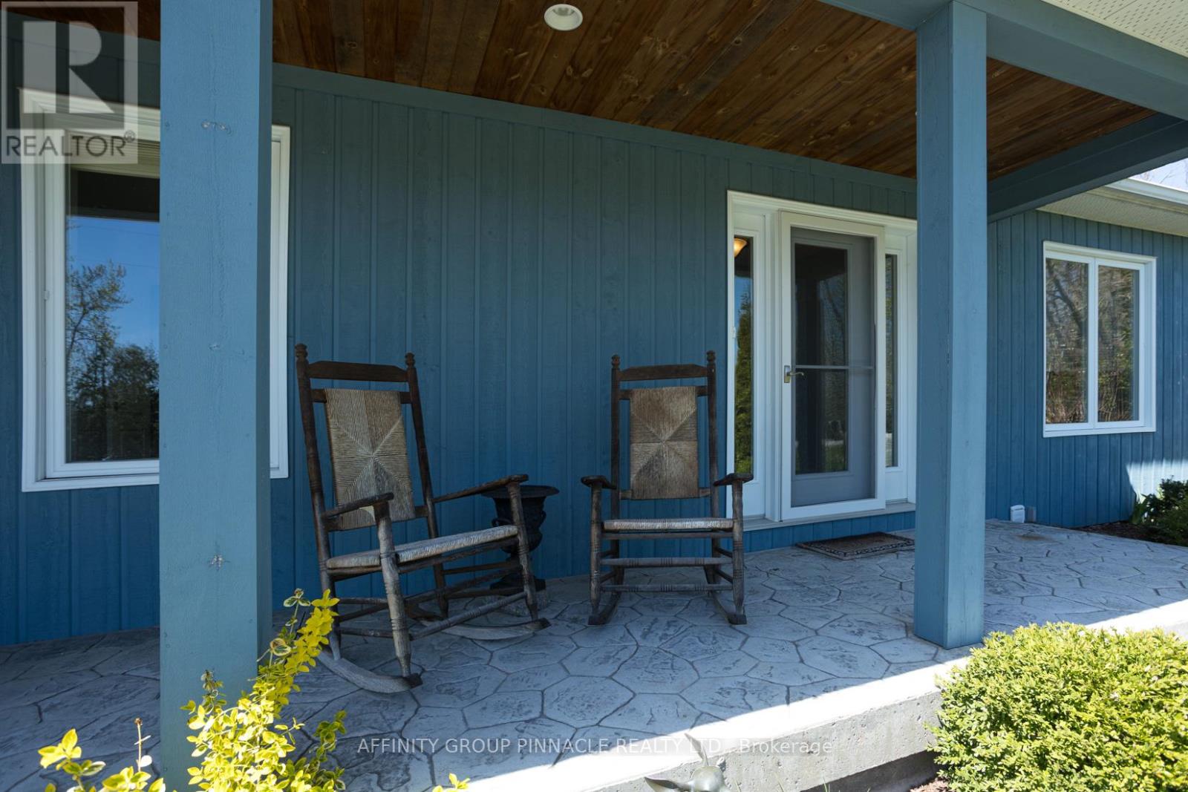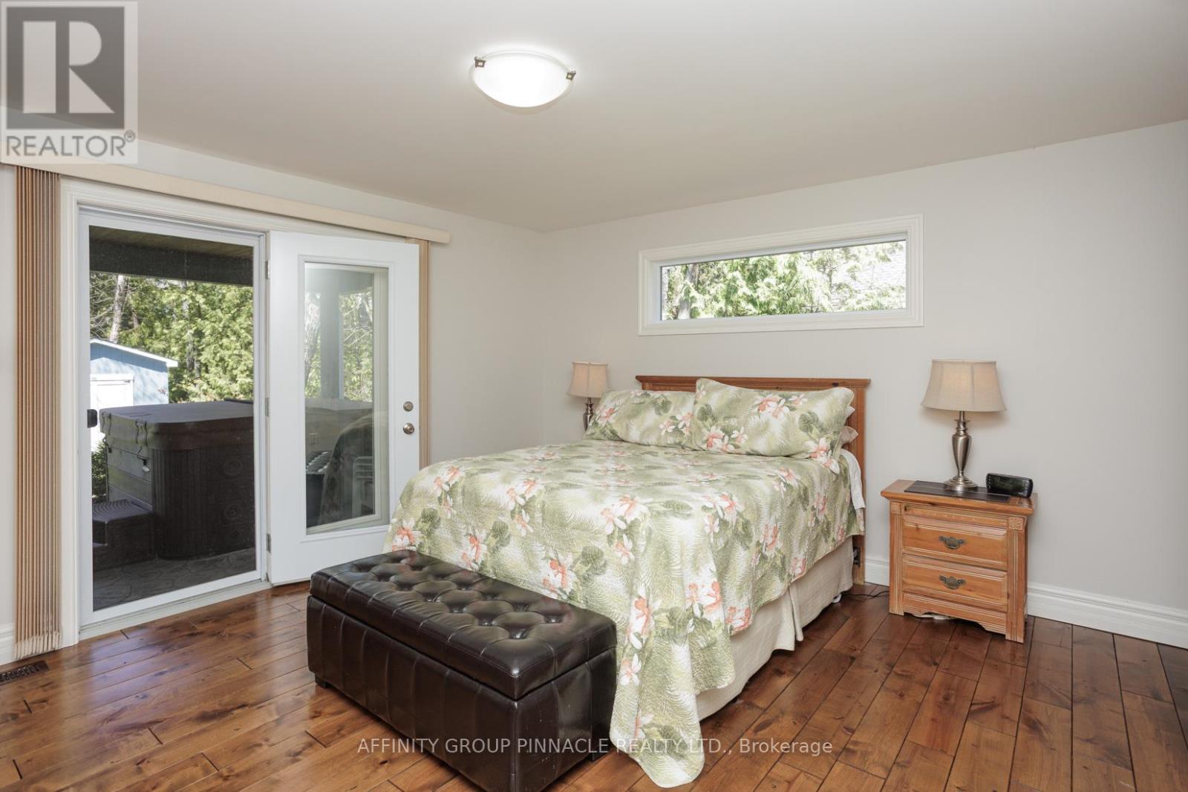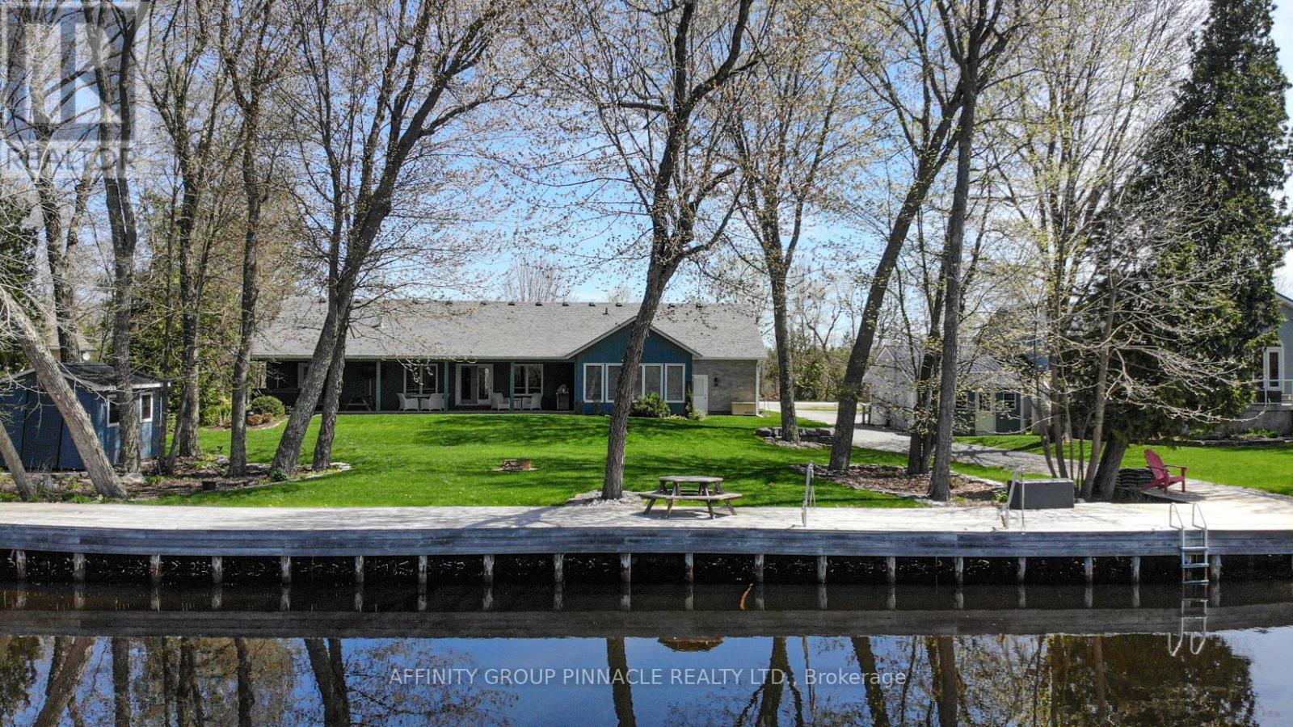2 Bedroom
3 Bathroom
Bungalow
Fireplace
Central Air Conditioning
Forced Air
Waterfront
$1,399,900
Where the Burnt River meets Cameron Lake sits this incredibly built and lovingly maintained bungalow. Just over 1/2 acre level lot with 96 feet of clean deep frontage and just minutes to Cameron Lake. This west facing home offers 2126 square feet of spacious open concept living. Main living area offers a large kitchen with gas stove and black granite counters, grand wood lined ceilings, propane fireplace, and a walk out to serine covered porch overlooking the river. Primary suite is a private oasis with a walk-in closet, large 4 piece bath and a separate walk out to the hot tub area under the covered porch. A second bedroom with shared 4 piece bath and an amazing family room/entertainment area offers a sunken bar perfect for entertaining and enjoying the view. The oversized 2.5 car garage with heated flooring walks into a large mudroom with laundry and also into a separate 2 piece bathroom. Hardwood elm flooring and heated tile flooring are throughout the home. New roof 2023, hot tub 2020, hot water boiler 2023, washer and dryer 3 months, Star Link internet recently installed, ICF foundation. Stamp concrete pathways and under porches. Recently regraded and graveled municipal road provides easy access to this amazing refuge surrounded by wildlife in a friendly neighborhood. A short drive to Fenelon Falls and under 2 hours to downtown Toronto. Book your showing today. (id:57691)
Property Details
|
MLS® Number
|
X8336908 |
|
Property Type
|
Single Family |
|
Community Name
|
Fenelon Falls |
|
Community Features
|
School Bus |
|
Equipment Type
|
None |
|
Features
|
Level Lot |
|
Parking Space Total
|
6 |
|
Rental Equipment Type
|
None |
|
Structure
|
Dock |
|
View Type
|
Direct Water View |
|
Water Front Name
|
Burnt |
|
Water Front Type
|
Waterfront |
Building
|
Bathroom Total
|
3 |
|
Bedrooms Above Ground
|
2 |
|
Bedrooms Total
|
2 |
|
Appliances
|
Dishwasher, Dryer, Hot Tub, Microwave, Refrigerator, Stove, Washer, Water Treatment |
|
Architectural Style
|
Bungalow |
|
Basement Type
|
Crawl Space |
|
Construction Style Attachment
|
Detached |
|
Cooling Type
|
Central Air Conditioning |
|
Exterior Finish
|
Wood, Brick |
|
Fireplace Present
|
Yes |
|
Foundation Type
|
Insulated Concrete Forms |
|
Half Bath Total
|
1 |
|
Heating Fuel
|
Propane |
|
Heating Type
|
Forced Air |
|
Stories Total
|
1 |
|
Type
|
House |
Parking
Land
|
Access Type
|
Year-round Access, Private Docking |
|
Acreage
|
No |
|
Sewer
|
Septic System |
|
Size Frontage
|
96 Ft |
|
Size Irregular
|
96 Ft |
|
Size Total Text
|
96 Ft|1/2 - 1.99 Acres |
|
Surface Water
|
Lake/pond |
|
Zoning Description
|
Rr3 |
Rooms
| Level |
Type |
Length |
Width |
Dimensions |
|
Main Level |
Living Room |
6.06 m |
5.89 m |
6.06 m x 5.89 m |
|
Main Level |
Bathroom |
2.36 m |
1.12 m |
2.36 m x 1.12 m |
|
Main Level |
Dining Room |
4.58 m |
3.84 m |
4.58 m x 3.84 m |
|
Main Level |
Kitchen |
4.58 m |
2.79 m |
4.58 m x 2.79 m |
|
Main Level |
Primary Bedroom |
4.52 m |
6.22 m |
4.52 m x 6.22 m |
|
Main Level |
Bathroom |
4.6 m |
3.41 m |
4.6 m x 3.41 m |
|
Main Level |
Bedroom 2 |
3.22 m |
3.23 m |
3.22 m x 3.23 m |
|
Main Level |
Bathroom |
2.31 m |
2.7 m |
2.31 m x 2.7 m |
|
Main Level |
Laundry Room |
4.19 m |
3.02 m |
4.19 m x 3.02 m |
|
Main Level |
Sitting Room |
5.18 m |
4.28 m |
5.18 m x 4.28 m |
|
Main Level |
Kitchen |
5.18 m |
2.21 m |
5.18 m x 2.21 m |
https://www.realtor.ca/real-estate/26891928/210-moorings-drive-kawartha-lakes-fenelon-falls









































