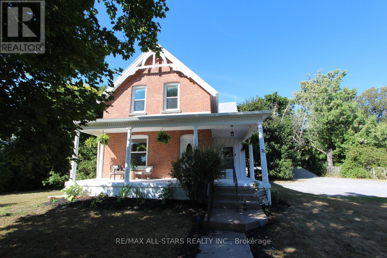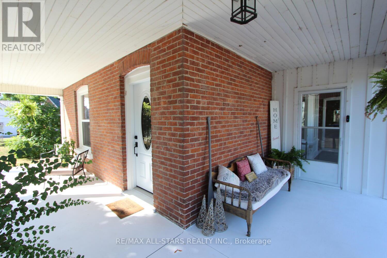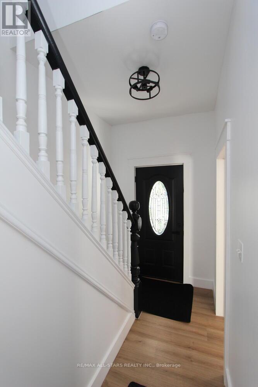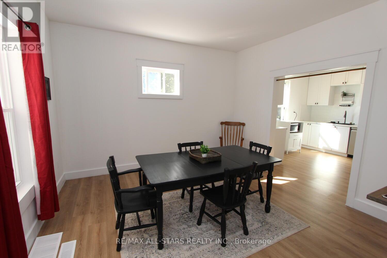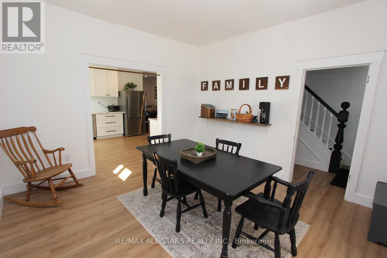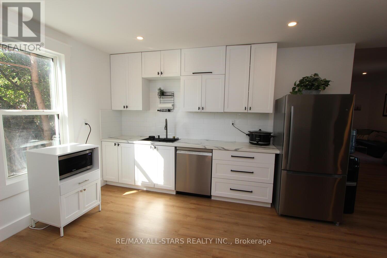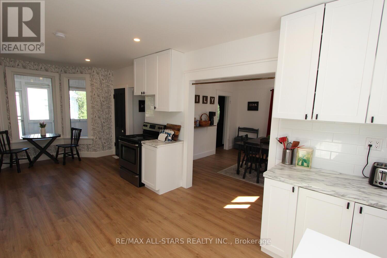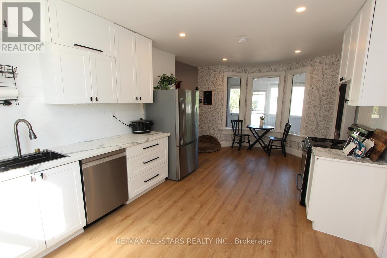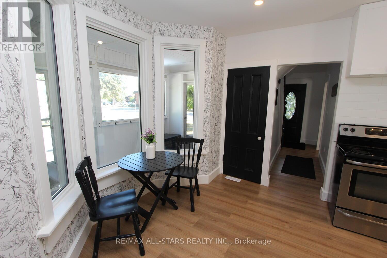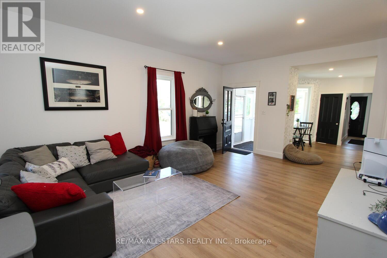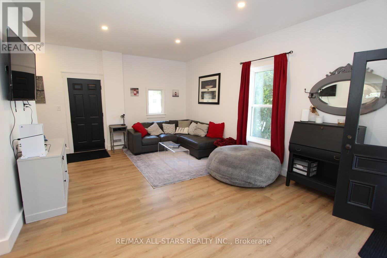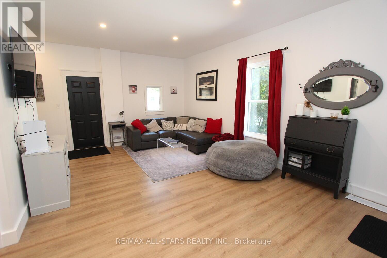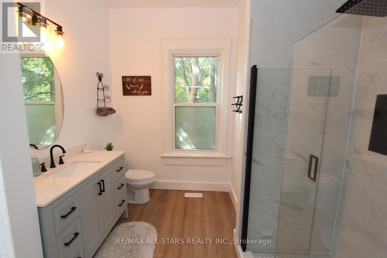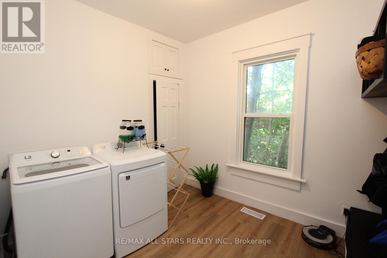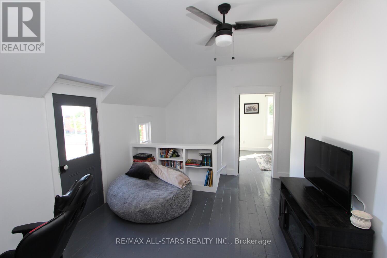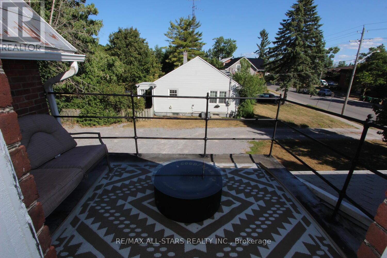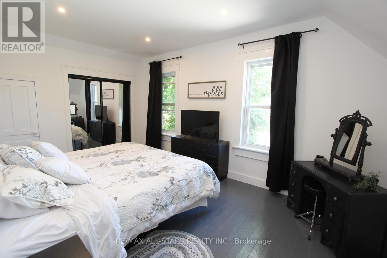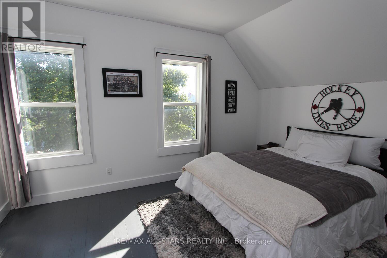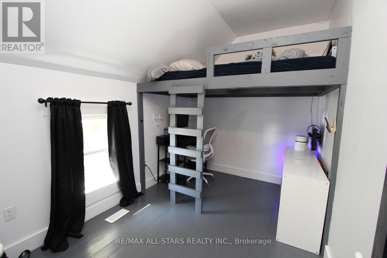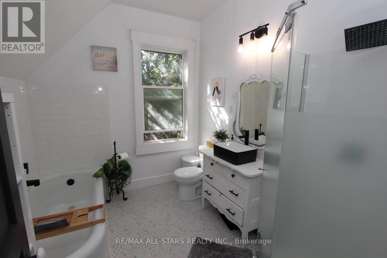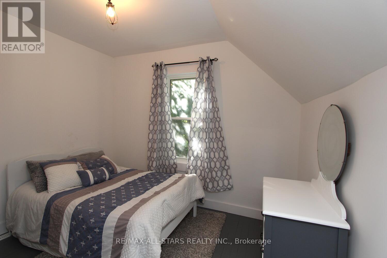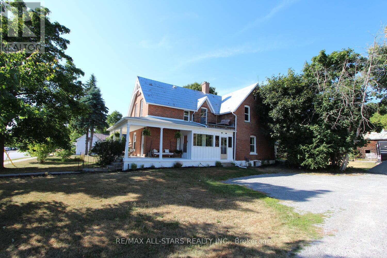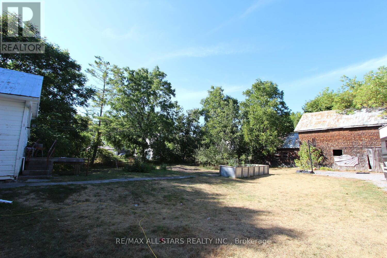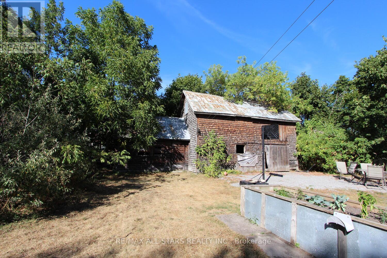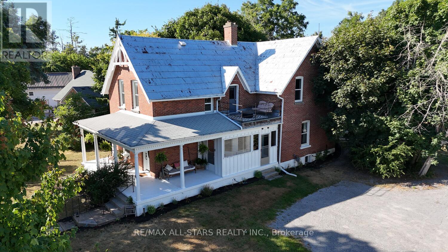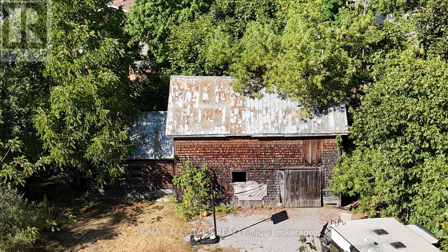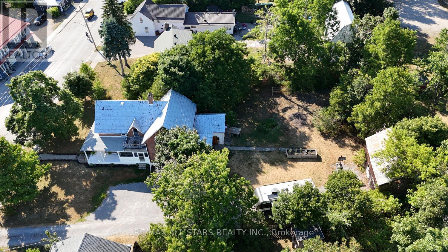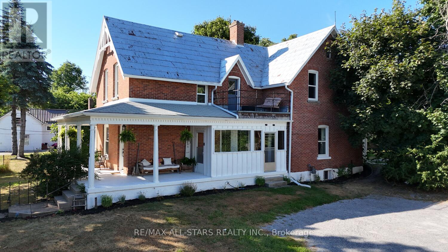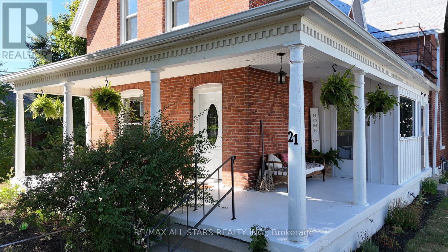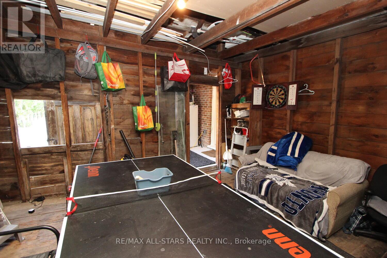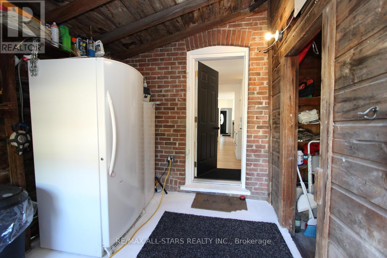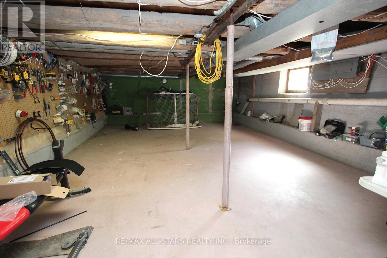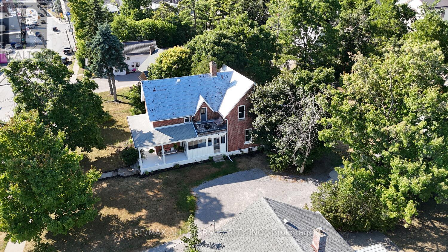4 Bedroom
2 Bathroom
2000 - 2500 sqft
Central Air Conditioning
Forced Air
Landscaped
$649,000
CLASSIC HOME - Stylish, Beautiful settings, Huge in-town lot in the Heart of Fenelon Falls. Walking distance to everything Fenelon Falls has to offer - shopping, schools, recreation areas, beach, restaurants. 2300 Sq Ft of living space in this totally renovated updated home. From the wrap around porch veranda sitting area perfect for summer entertaining, enter the home by the front door open area foyer which leads you into the huge updated kitchen complete with breakfast nook which is located in a Bay Window. Then onto the formal dining room with big windows bright, open and inviting. Large living room tastefully decorated. Next office, laundry area and fully updated 3pc bath completes this main floor. New laminate flooring in all of the main floor areas. 2nd level - Family room with walkout to deck. 4 large bedrooms, pine flooring throughout this area. Wonderful 4pc bathroom fully upgraded. In the last 3 years upgrades include - Flooring, Gas Furnace, Air Conditioning, Electrical System, Bathrooms. Extra storage areas at the rear of the home. Large private backyard complete with fire pit and additional storage space in the barn completes this wonderful home and property. (id:57691)
Open House
This property has open houses!
Starts at:
1:00 pm
Ends at:
2:30 pm
Property Details
|
MLS® Number
|
X12301875 |
|
Property Type
|
Single Family |
|
Community Name
|
Fenelon Falls |
|
AmenitiesNearBy
|
Beach, Golf Nearby, Park, Schools |
|
CommunityFeatures
|
Community Centre |
|
EquipmentType
|
None |
|
Features
|
Flat Site |
|
ParkingSpaceTotal
|
6 |
|
RentalEquipmentType
|
None |
|
Structure
|
Porch, Barn |
Building
|
BathroomTotal
|
2 |
|
BedroomsAboveGround
|
4 |
|
BedroomsTotal
|
4 |
|
Appliances
|
Water Heater, Water Meter, Dishwasher, Dryer, Microwave, Stove, Washer, Window Coverings, Refrigerator |
|
BasementDevelopment
|
Unfinished |
|
BasementType
|
Full (unfinished) |
|
ConstructionStyleAttachment
|
Detached |
|
CoolingType
|
Central Air Conditioning |
|
ExteriorFinish
|
Brick |
|
FlooringType
|
Laminate, Wood |
|
FoundationType
|
Concrete |
|
HeatingFuel
|
Natural Gas |
|
HeatingType
|
Forced Air |
|
StoriesTotal
|
2 |
|
SizeInterior
|
2000 - 2500 Sqft |
|
Type
|
House |
|
UtilityWater
|
Municipal Water |
Parking
Land
|
Acreage
|
No |
|
LandAmenities
|
Beach, Golf Nearby, Park, Schools |
|
LandscapeFeatures
|
Landscaped |
|
Sewer
|
Sanitary Sewer |
|
SizeDepth
|
191 Ft ,4 In |
|
SizeFrontage
|
114 Ft ,2 In |
|
SizeIrregular
|
114.2 X 191.4 Ft |
|
SizeTotalText
|
114.2 X 191.4 Ft |
|
ZoningDescription
|
R1 |
Rooms
| Level |
Type |
Length |
Width |
Dimensions |
|
Second Level |
Family Room |
4.3 m |
3.29 m |
4.3 m x 3.29 m |
|
Second Level |
Primary Bedroom |
5.12 m |
3.29 m |
5.12 m x 3.29 m |
|
Second Level |
Bedroom 2 |
4.45 m |
3.02 m |
4.45 m x 3.02 m |
|
Second Level |
Bedroom 3 |
3.44 m |
2.47 m |
3.44 m x 2.47 m |
|
Second Level |
Bedroom 4 |
3.63 m |
2.44 m |
3.63 m x 2.44 m |
|
Main Level |
Living Room |
5.79 m |
4.15 m |
5.79 m x 4.15 m |
|
Main Level |
Sunroom |
4.6 m |
2.01 m |
4.6 m x 2.01 m |
|
Main Level |
Kitchen |
6.46 m |
3.41 m |
6.46 m x 3.41 m |
|
Main Level |
Dining Room |
3.96 m |
3.9 m |
3.96 m x 3.9 m |
|
Main Level |
Foyer |
3.9 m |
1.55 m |
3.9 m x 1.55 m |
|
Main Level |
Office |
2.77 m |
2.68 m |
2.77 m x 2.68 m |
https://www.realtor.ca/real-estate/28641814/21-francis-street-e-kawartha-lakes-fenelon-falls-fenelon-falls



