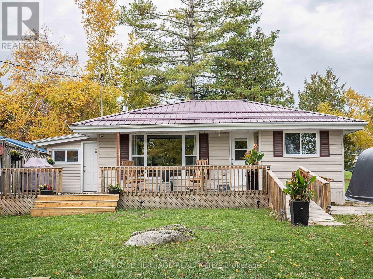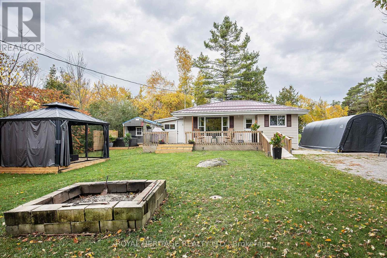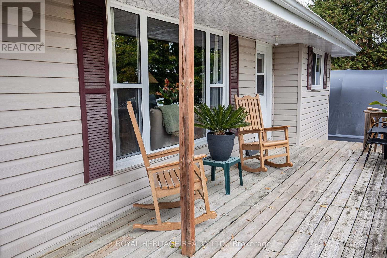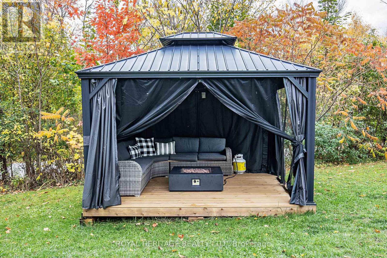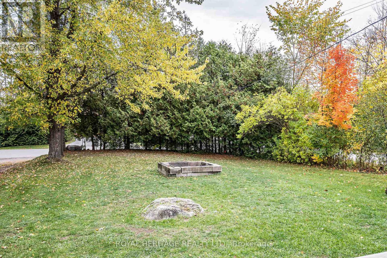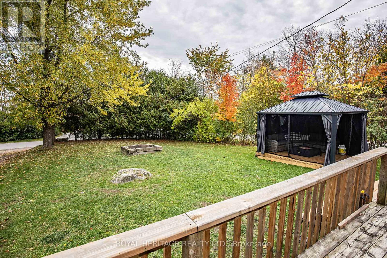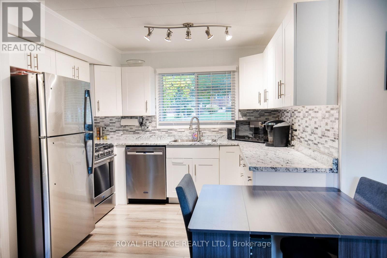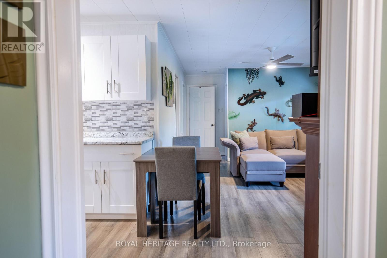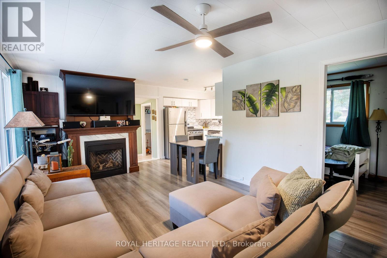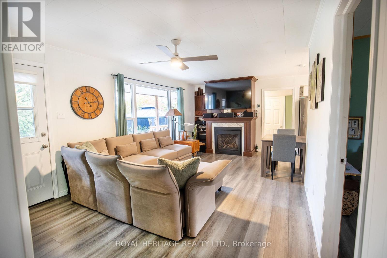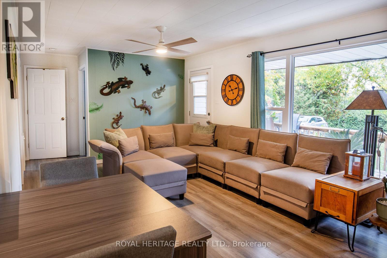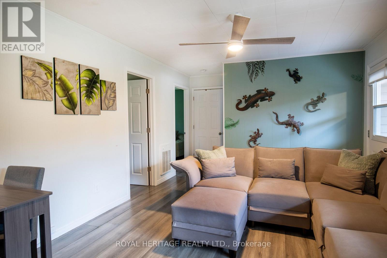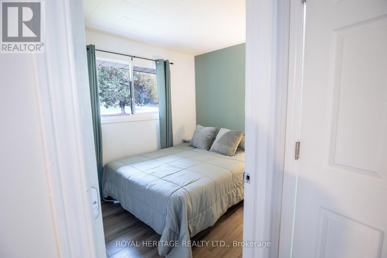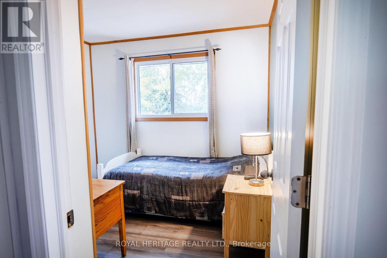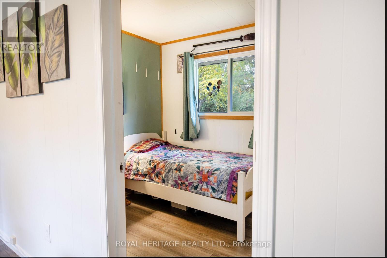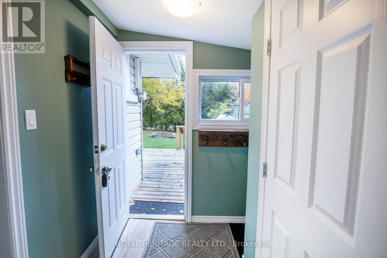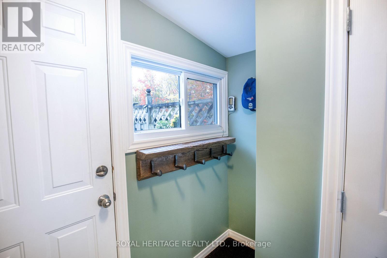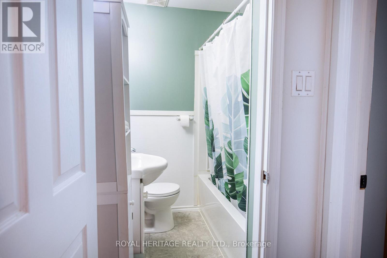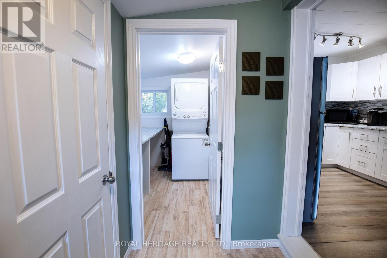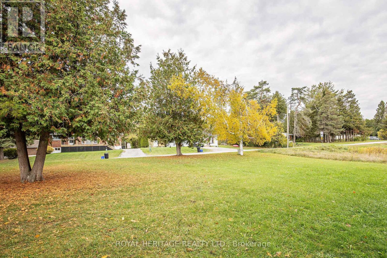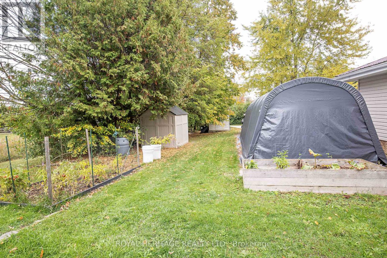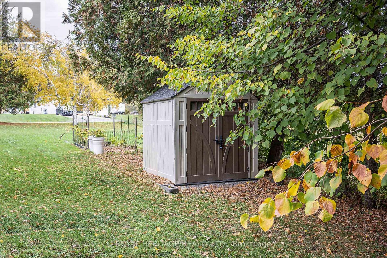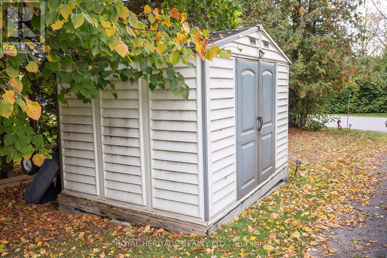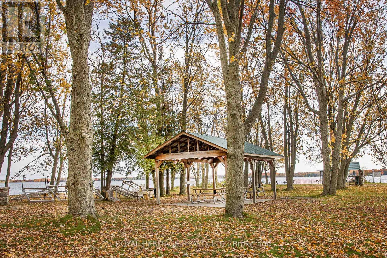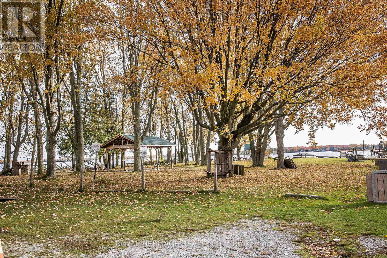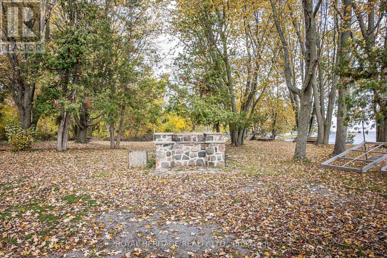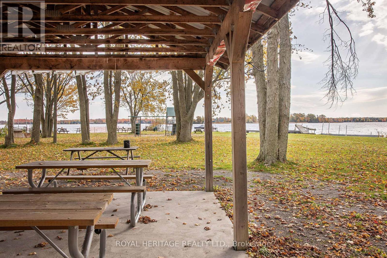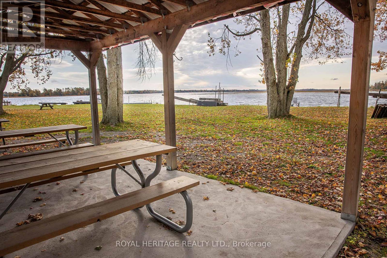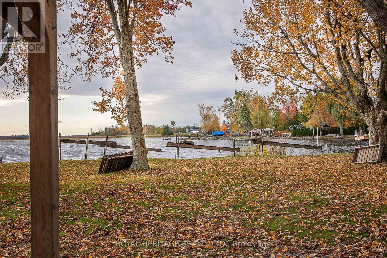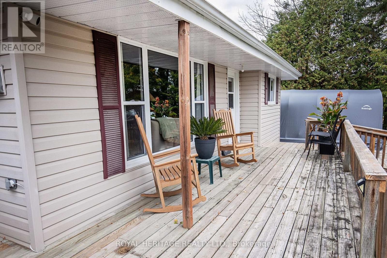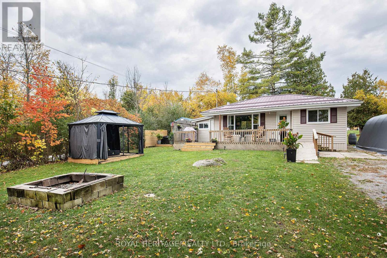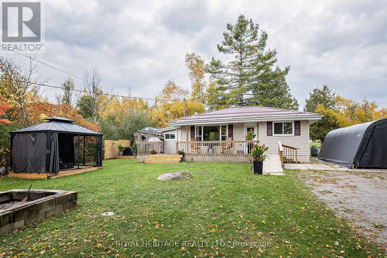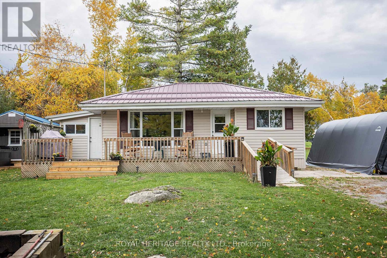3 Bedroom
1 Bathroom
0 - 699 sqft
Bungalow
Fireplace
Other
$469,900
Nestled on the quaint waterfront community of Lakeview Estates, you'll find this super cozy, low-maintenance 3-bedroom home. Nothing to do but Unpack, perfect for those looking to start their home ownership journey or those needing to downsize. Located on the west shore of Pigeon Lake & close to Bobcaygeon, this 4-season home is perfect. Within walking distance to the community park with water access, playground, boat launch and boat docking. Spend your days lakeside. Bright living room with propane fireplace, newer kitchen, 3 bedrooms and full bath. Newer steel roof, vinyl siding, fascia & soffit & windows. Updated electrical panel & Plumbing in September 2024. Beautifully treed, private lot with road access from the rear as well. The association fee is only $70 per year! (id:57691)
Property Details
|
MLS® Number
|
X12478391 |
|
Property Type
|
Single Family |
|
Community Name
|
Emily |
|
AmenitiesNearBy
|
Park |
|
EquipmentType
|
Water Heater, Propane Tank |
|
Features
|
Irregular Lot Size, Level, Carpet Free, Gazebo |
|
ParkingSpaceTotal
|
8 |
|
RentalEquipmentType
|
Water Heater, Propane Tank |
|
Structure
|
Shed |
Building
|
BathroomTotal
|
1 |
|
BedroomsAboveGround
|
3 |
|
BedroomsTotal
|
3 |
|
Amenities
|
Fireplace(s) |
|
Appliances
|
All, Window Coverings |
|
ArchitecturalStyle
|
Bungalow |
|
BasementType
|
Crawl Space |
|
ConstructionStyleAttachment
|
Detached |
|
ExteriorFinish
|
Vinyl Siding |
|
FireProtection
|
Smoke Detectors |
|
FireplacePresent
|
Yes |
|
FlooringType
|
Laminate |
|
FoundationType
|
Unknown |
|
HeatingType
|
Other |
|
StoriesTotal
|
1 |
|
SizeInterior
|
0 - 699 Sqft |
|
Type
|
House |
Parking
Land
|
Acreage
|
No |
|
LandAmenities
|
Park |
|
Sewer
|
Septic System |
|
SizeIrregular
|
154.5 X 150 Acre ; See Comments |
|
SizeTotalText
|
154.5 X 150 Acre ; See Comments |
|
ZoningDescription
|
Rr1 |
Rooms
| Level |
Type |
Length |
Width |
Dimensions |
|
Main Level |
Living Room |
5.98 m |
3.53 m |
5.98 m x 3.53 m |
|
Main Level |
Kitchen |
3.07 m |
2.34 m |
3.07 m x 2.34 m |
|
Main Level |
Primary Bedroom |
9.57 m |
7.54 m |
9.57 m x 7.54 m |
|
Main Level |
Bedroom 2 |
7.56 m |
8.68 m |
7.56 m x 8.68 m |
|
Main Level |
Bedroom 3 |
2.86 m |
2.87 m |
2.86 m x 2.87 m |
|
Main Level |
Laundry Room |
2.39 m |
1.66 m |
2.39 m x 1.66 m |
|
Main Level |
Mud Room |
1.92 m |
2.17 m |
1.92 m x 2.17 m |
https://www.realtor.ca/real-estate/29024203/203-crosby-drive-kawartha-lakes-emily-emily

