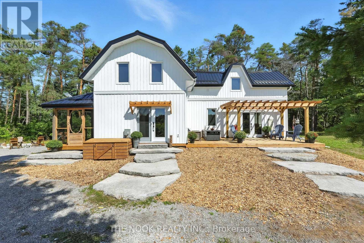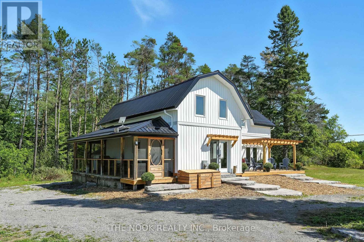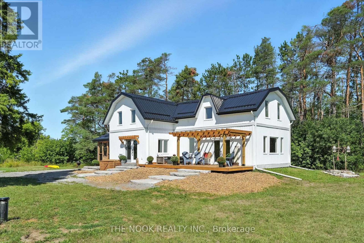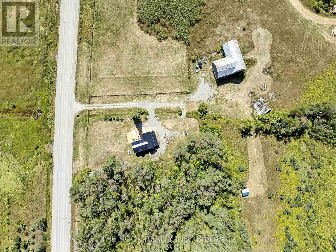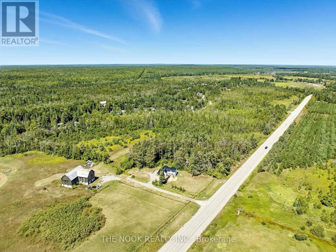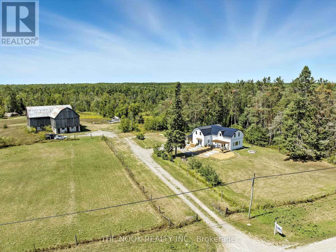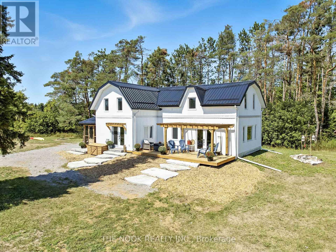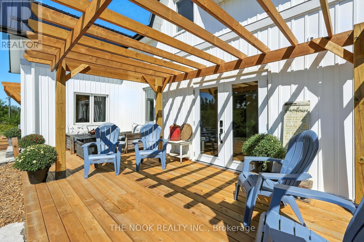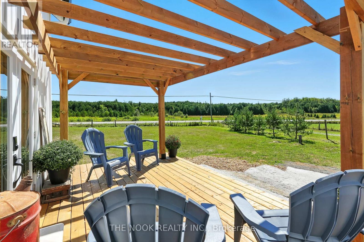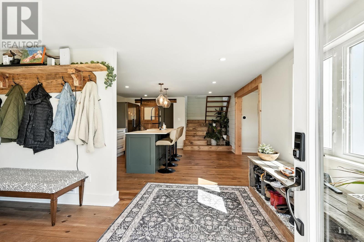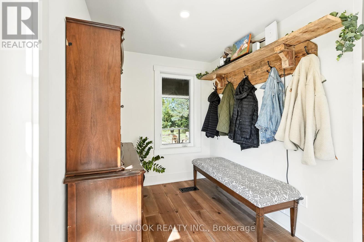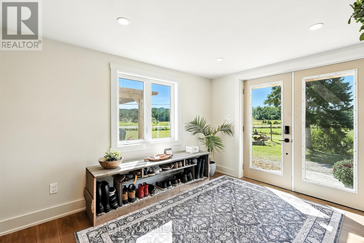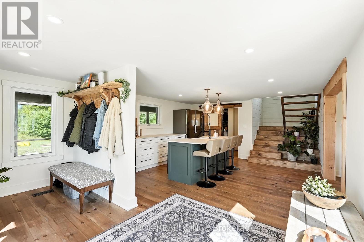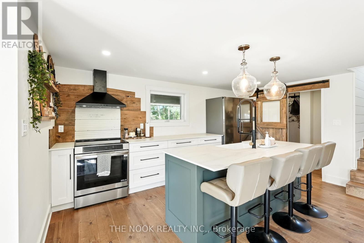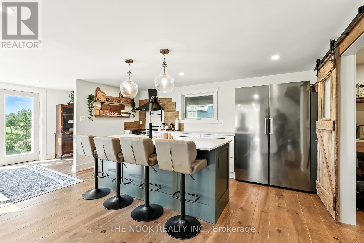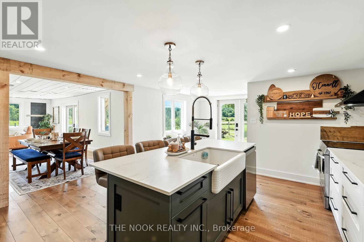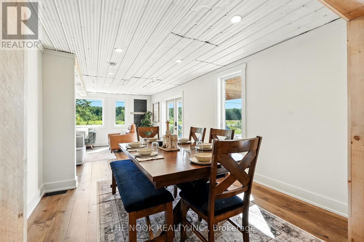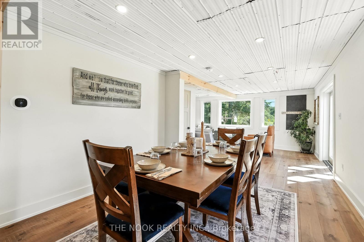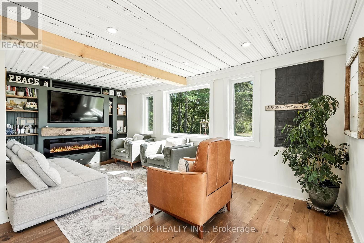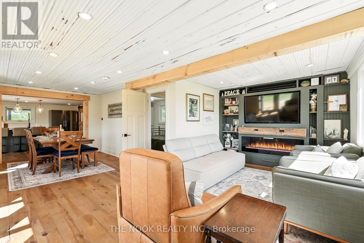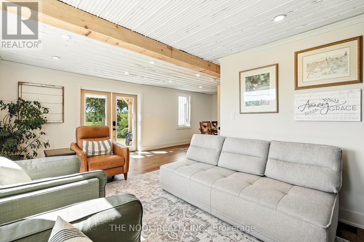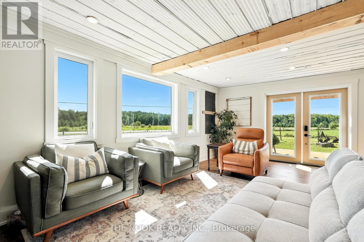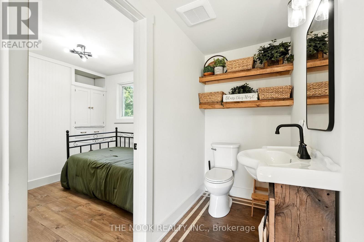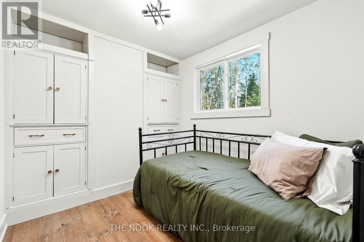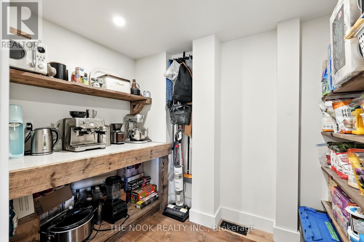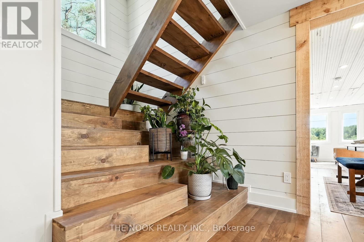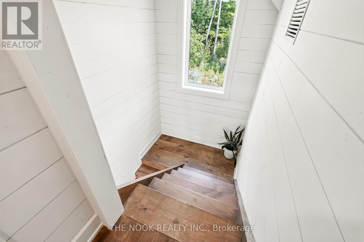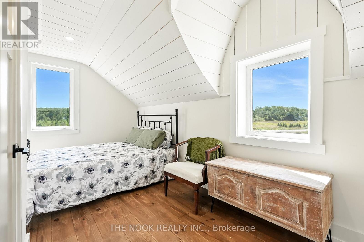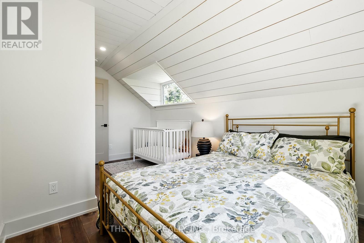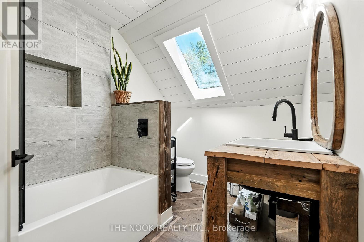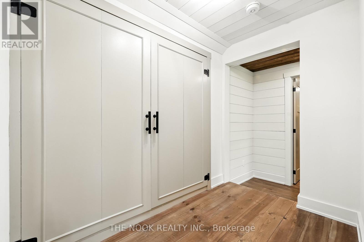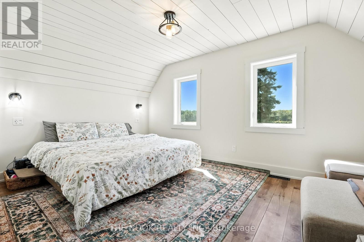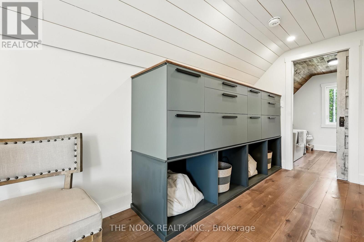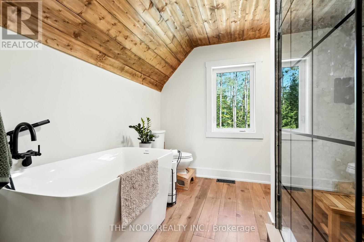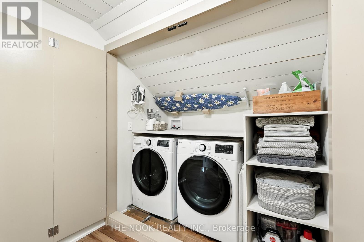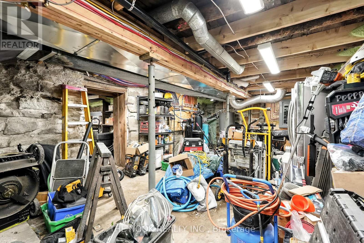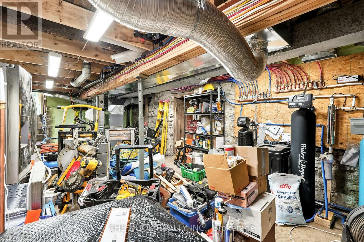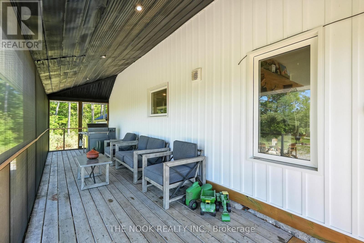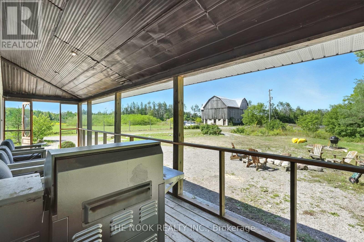4 Bedroom
3 Bathroom
2000 - 2500 sqft
Fireplace
Central Air Conditioning
Forced Air
Acreage
$949,900
Country charm meets modern luxury at 2011 County Road 121 in the heart of the Kawarthas. Set on 20.5 acres with a mix of forest and open pasture, this fully reimagined century home blends rural living with every modern convenience. Extensively renovated inside and out in 2024/2025, the home showcases red pine wood floors, shiplap ceilings, custom built-ins, a new kitchen with quartz counters, farmhouse sink, and walk-in pantry, plus spa-like bathrooms and a screened-in porch. Nearly everything is new windows, doors, plumbing, electrical, insulation, siding, roof, heat pump, drilled well, and water system offering peace of mind for years to come. The layout is bright and spacious, with a main floor bedroom or office, upper-level laundry, and seamless indoor-outdoor flow to a large deck and pergola.The property includes a new bunkie, a classic bank barn in excellent shape, and room for hobby farming, recreation, or future dreams. Just 10 minutes to Fenelon Falls and 30 minutes to Lindsay, with the Burnt River right behind for boating, swimming, and connecting to the Trent Severn. Starlink internet makes working from home effortless, while nearby ATV and OFSC snowmobile trails ensure year-round adventure. A rare opportunity to enjoy the Kawarthas in a move-in ready, modernized homestead with timeless character. (id:57691)
Property Details
|
MLS® Number
|
X12359364 |
|
Property Type
|
Single Family |
|
Community Name
|
Somerville |
|
EquipmentType
|
Propane Tank |
|
Features
|
Wooded Area, Irregular Lot Size, Partially Cleared, Carpet Free |
|
ParkingSpaceTotal
|
40 |
|
RentalEquipmentType
|
Propane Tank |
|
Structure
|
Deck, Patio(s), Porch, Barn, Outbuilding |
|
ViewType
|
View, Lake View |
Building
|
BathroomTotal
|
3 |
|
BedroomsAboveGround
|
4 |
|
BedroomsTotal
|
4 |
|
Age
|
100+ Years |
|
Amenities
|
Fireplace(s) |
|
Appliances
|
Water Heater, Water Softener, Water Purifier, All |
|
BasementDevelopment
|
Unfinished |
|
BasementType
|
N/a (unfinished) |
|
ConstructionStatus
|
Insulation Upgraded |
|
ConstructionStyleAttachment
|
Detached |
|
CoolingType
|
Central Air Conditioning |
|
ExteriorFinish
|
Vinyl Siding |
|
FireplacePresent
|
Yes |
|
FireplaceTotal
|
1 |
|
FlooringType
|
Hardwood |
|
FoundationType
|
Stone |
|
HalfBathTotal
|
1 |
|
HeatingFuel
|
Propane |
|
HeatingType
|
Forced Air |
|
StoriesTotal
|
2 |
|
SizeInterior
|
2000 - 2500 Sqft |
|
Type
|
House |
|
UtilityPower
|
Generator |
|
UtilityWater
|
Drilled Well |
Parking
Land
|
Acreage
|
Yes |
|
Sewer
|
Septic System |
|
SizeDepth
|
465 Ft |
|
SizeFrontage
|
1740 Ft |
|
SizeIrregular
|
1740 X 465 Ft |
|
SizeTotalText
|
1740 X 465 Ft|10 - 24.99 Acres |
|
ZoningDescription
|
A1 |
Rooms
| Level |
Type |
Length |
Width |
Dimensions |
|
Second Level |
Bedroom |
6.09 m |
4.48 m |
6.09 m x 4.48 m |
|
Second Level |
Bedroom 2 |
4.85 m |
3.07 m |
4.85 m x 3.07 m |
|
Second Level |
Bedroom 3 |
4.85 m |
2.75 m |
4.85 m x 2.75 m |
|
Main Level |
Kitchen |
4.48 m |
4.68 m |
4.48 m x 4.68 m |
|
Main Level |
Dining Room |
3.43 m |
2.94 m |
3.43 m x 2.94 m |
|
Main Level |
Foyer |
4.48 m |
2.07 m |
4.48 m x 2.07 m |
|
Main Level |
Living Room |
5.92 m |
4.25 m |
5.92 m x 4.25 m |
|
Main Level |
Pantry |
2.38 m |
1.93 m |
2.38 m x 1.93 m |
|
Main Level |
Bedroom 4 |
2.85 m |
2.39 m |
2.85 m x 2.39 m |
https://www.realtor.ca/real-estate/28765941/2011-cty-road-121-road-kawartha-lakes-somerville-somerville

