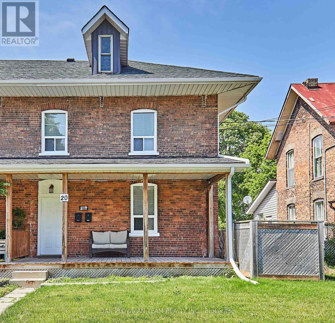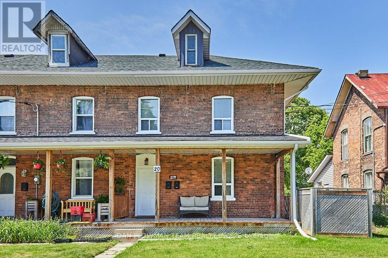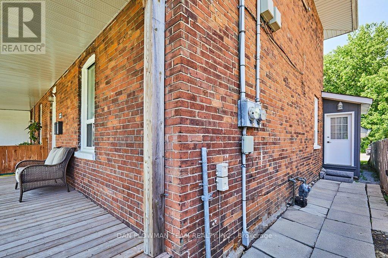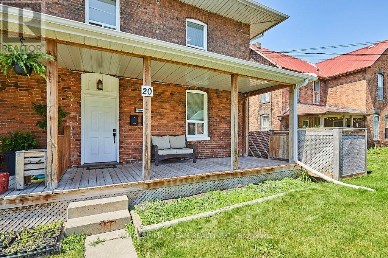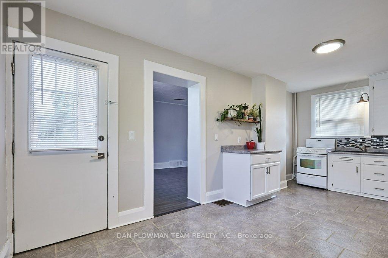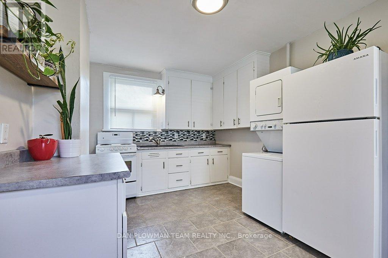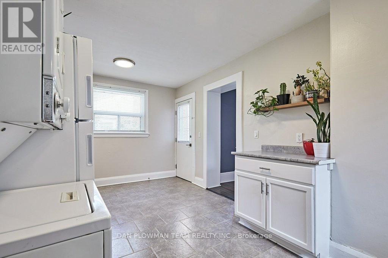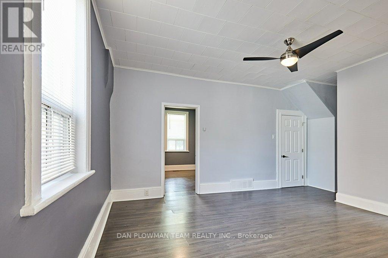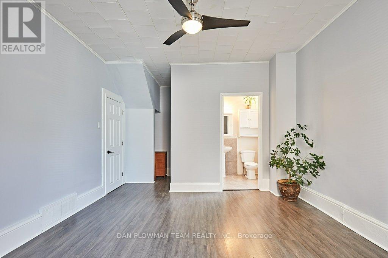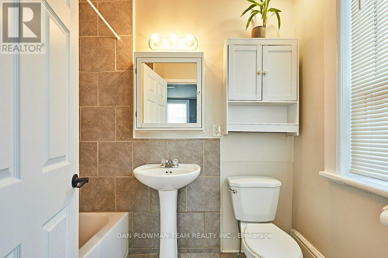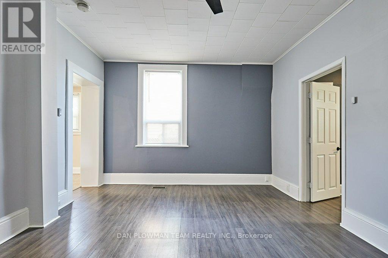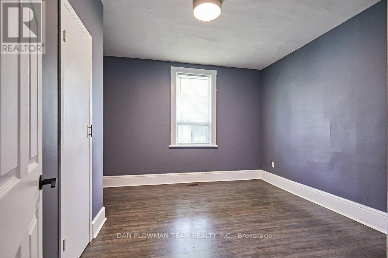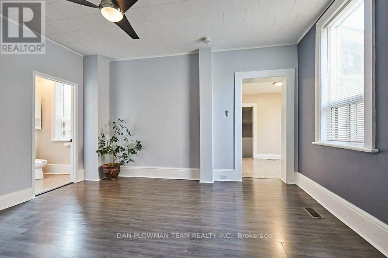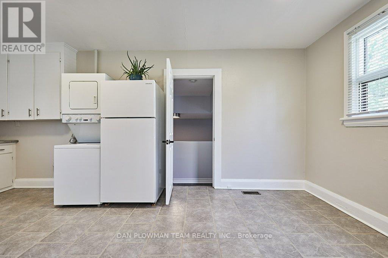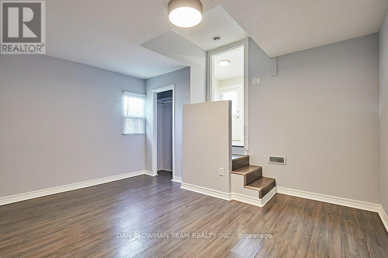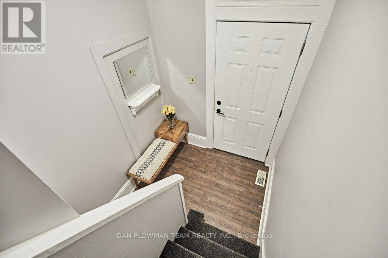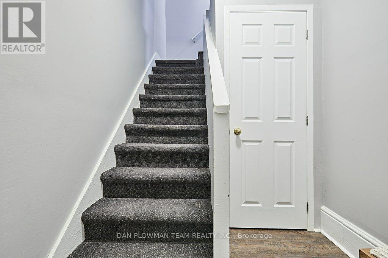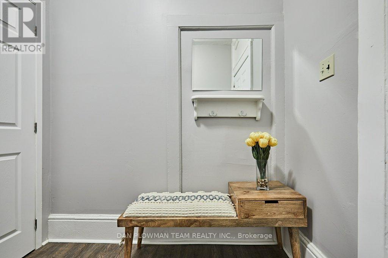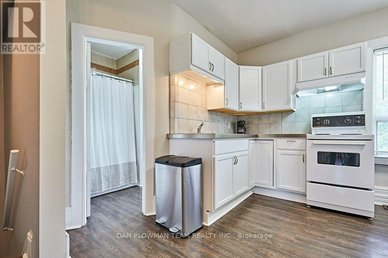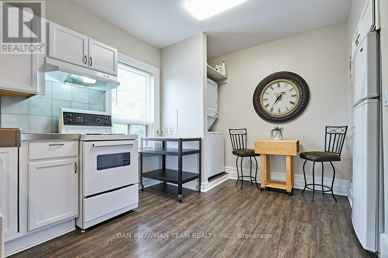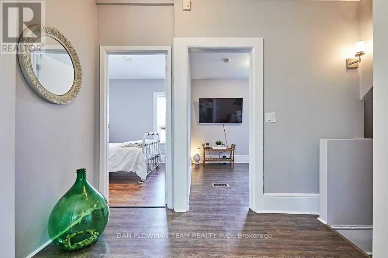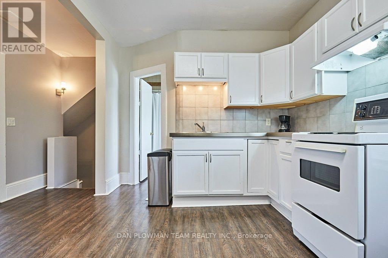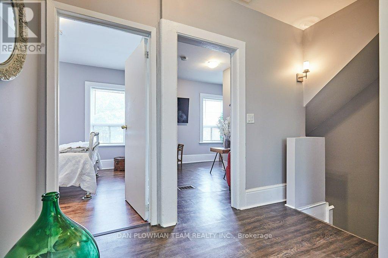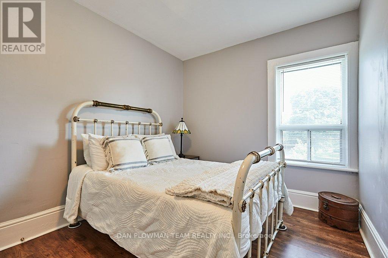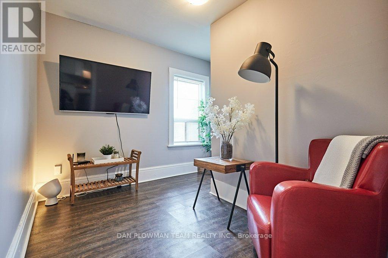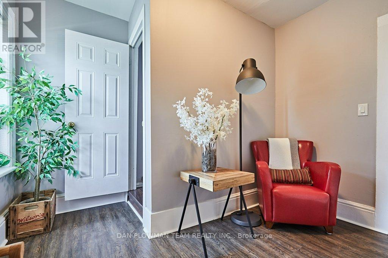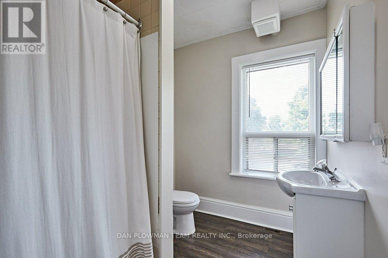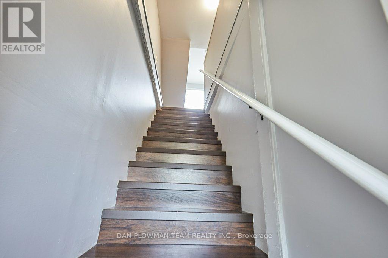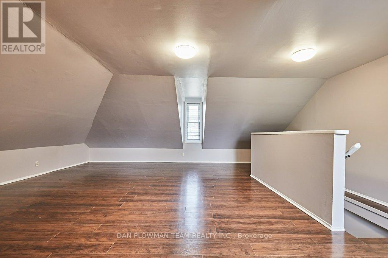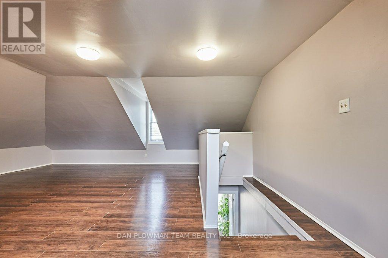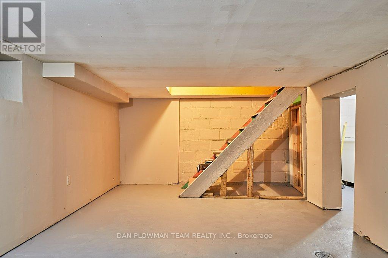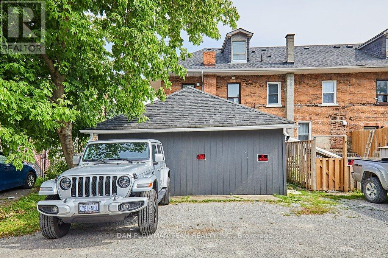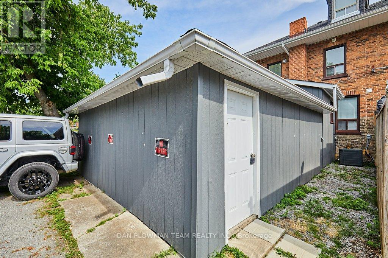20 Queen Street Kawartha Lakes, Ontario K9V 1E9
4 Bedroom
2 Bathroom
1500 - 2000 sqft
Central Air Conditioning
Forced Air
$549,900
Fantastic Opportunity For Investors. Located Only A Short Walk To Downtown Lindsay And Lock 33 Trent-Severn Waterway. This 4 Bedroom Property Has 2 Kitchens, 1 On The Main Floor And 1 On The Second Floor. Conveniently Offers Two Full Bathrooms, Two Hydro Meters, Two Water Meters, And Two Hot Water Tanks. Loaded With Potential, Great Numbers. Has Front Entrance, Side Entrance And Separate Entrance To The Basement. Private Two Car Parking. Main Floor Rented For $1,730.00/Month. Tenant Pays Own Hydro And Water. Second Floor Currently Vacant. (id:57691)
Property Details
| MLS® Number | X12425758 |
| Property Type | Single Family |
| Community Name | Lindsay |
| AmenitiesNearBy | Golf Nearby, Hospital, Public Transit, Schools |
| CommunityFeatures | School Bus |
| ParkingSpaceTotal | 2 |
Building
| BathroomTotal | 2 |
| BedroomsAboveGround | 4 |
| BedroomsTotal | 4 |
| Age | 100+ Years |
| Appliances | Water Heater, Dryer, Two Stoves, Two Washers, Two Refrigerators |
| BasementDevelopment | Finished |
| BasementType | N/a (finished) |
| ConstructionStyleAttachment | Attached |
| CoolingType | Central Air Conditioning |
| ExteriorFinish | Brick |
| FlooringType | Laminate, Tile, Vinyl |
| FoundationType | Stone |
| HeatingFuel | Natural Gas |
| HeatingType | Forced Air |
| StoriesTotal | 3 |
| SizeInterior | 1500 - 2000 Sqft |
| Type | Row / Townhouse |
| UtilityWater | Municipal Water |
Parking
| Attached Garage | |
| No Garage |
Land
| Acreage | No |
| LandAmenities | Golf Nearby, Hospital, Public Transit, Schools |
| Sewer | Sanitary Sewer |
| SizeDepth | 105 Ft |
| SizeFrontage | 25 Ft ,6 In |
| SizeIrregular | 25.5 X 105 Ft |
| SizeTotalText | 25.5 X 105 Ft|under 1/2 Acre |
Rooms
| Level | Type | Length | Width | Dimensions |
|---|---|---|---|---|
| Second Level | Bedroom | 2.75 m | 3.1 m | 2.75 m x 3.1 m |
| Second Level | Kitchen | 3.9 m | 3 m | 3.9 m x 3 m |
| Second Level | Bathroom | 2 m | 2.8 m | 2 m x 2.8 m |
| Second Level | Sitting Room | 3 m | 2 m | 3 m x 2 m |
| Third Level | Loft | 6 m | 7.3 m | 6 m x 7.3 m |
| Main Level | Bedroom | 3.72 m | 2.97 m | 3.72 m x 2.97 m |
| Main Level | Living Room | 4.4 m | 3.7 m | 4.4 m x 3.7 m |
| Main Level | Bathroom | 2.27 m | 1.54 m | 2.27 m x 1.54 m |
| Main Level | Kitchen | 5.67 m | 3 m | 5.67 m x 3 m |
| Main Level | Primary Bedroom | 4 m | 3.7 m | 4 m x 3.7 m |
https://www.realtor.ca/real-estate/28911385/20-queen-street-kawartha-lakes-lindsay-lindsay
Interested?
Contact us for more information

