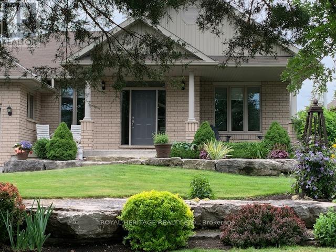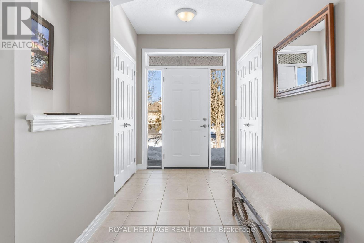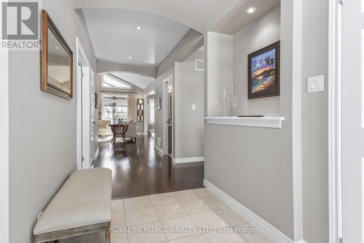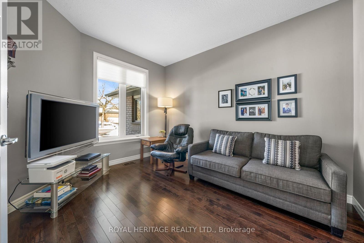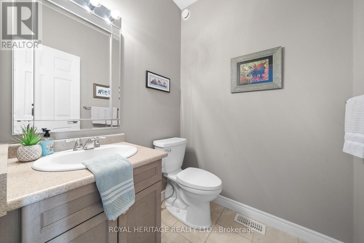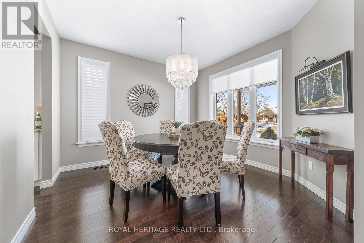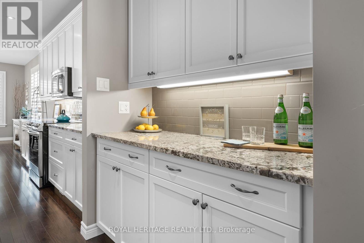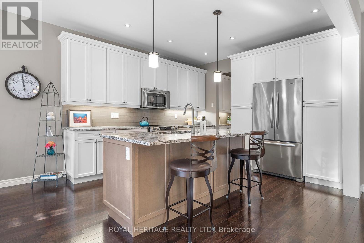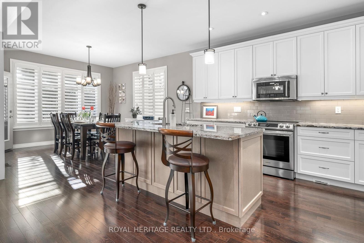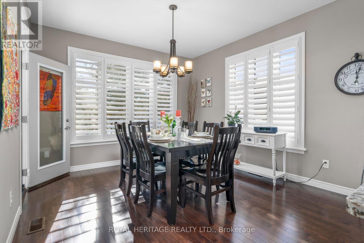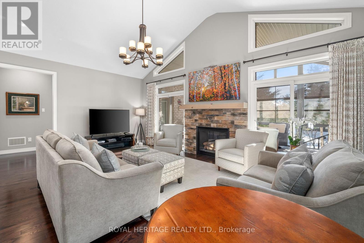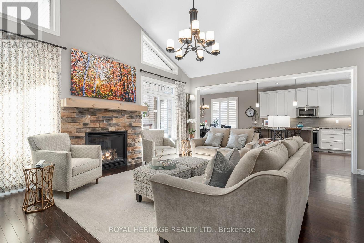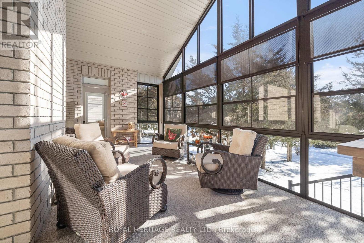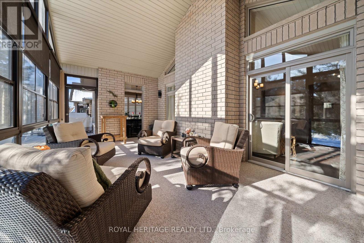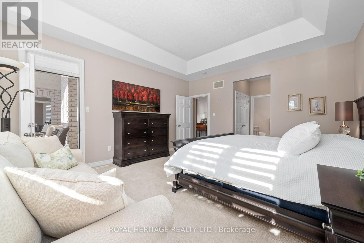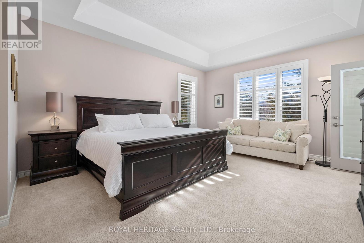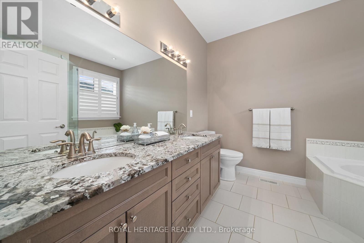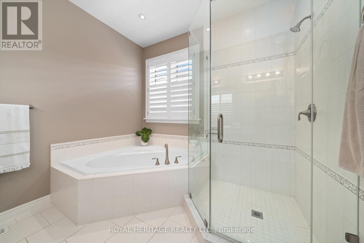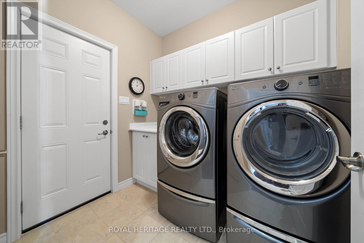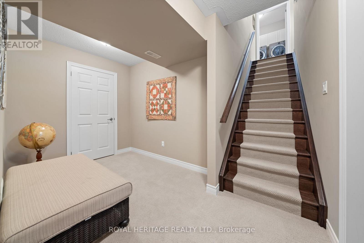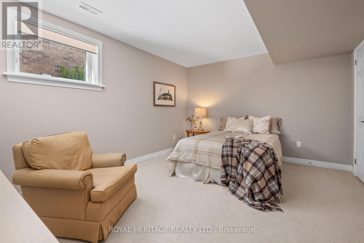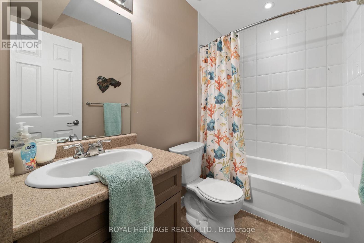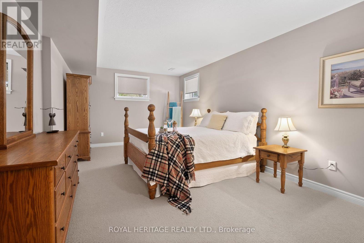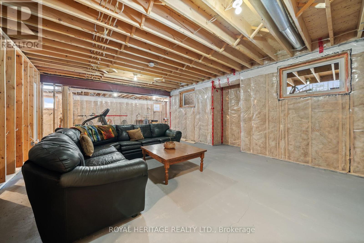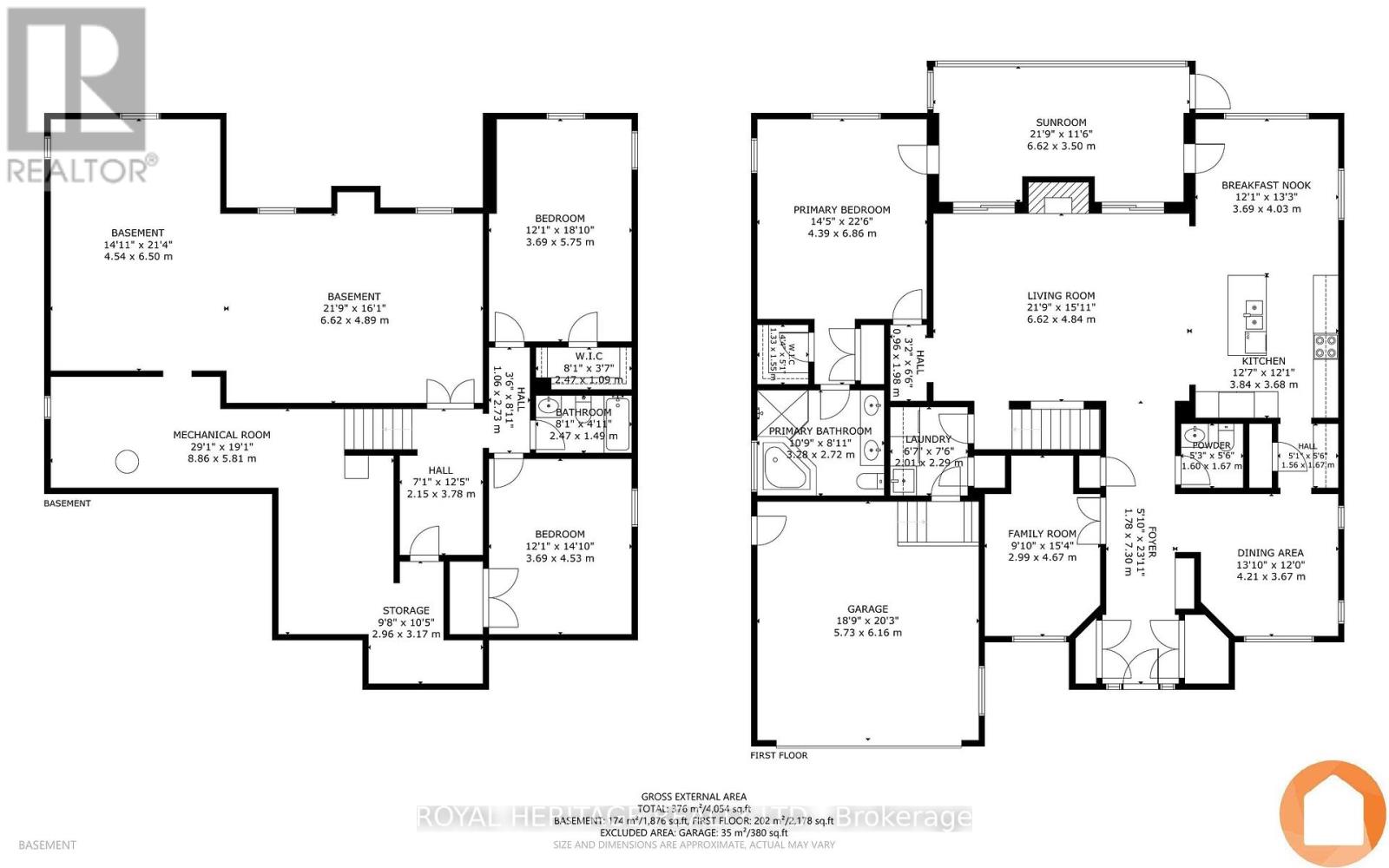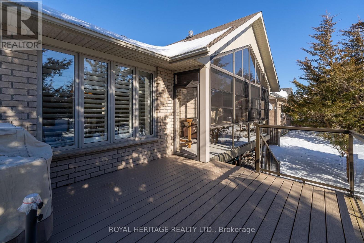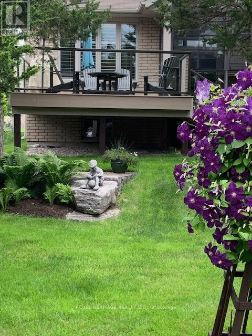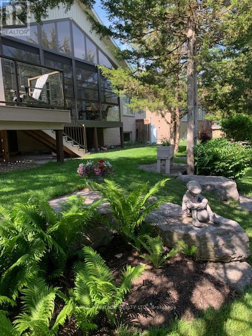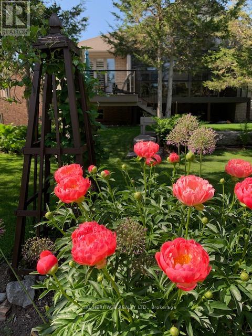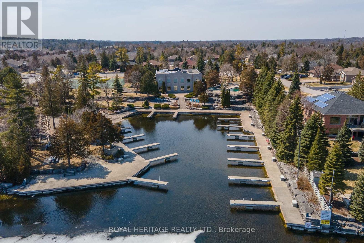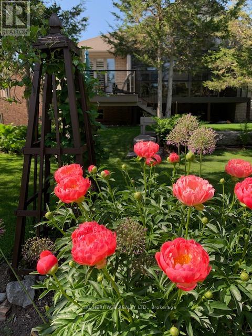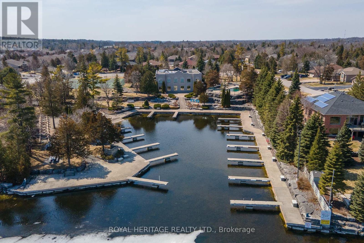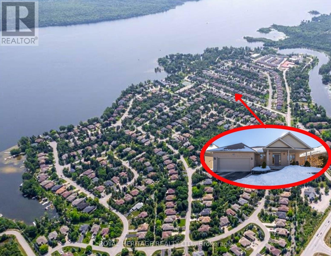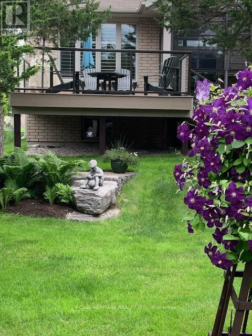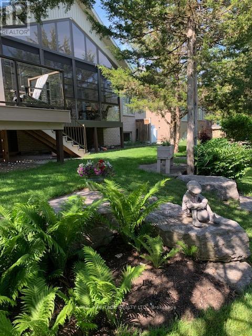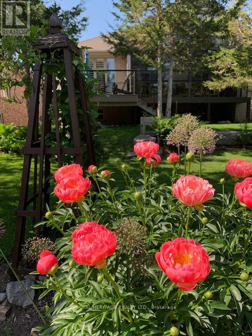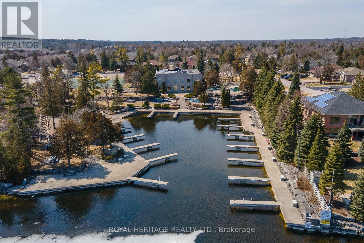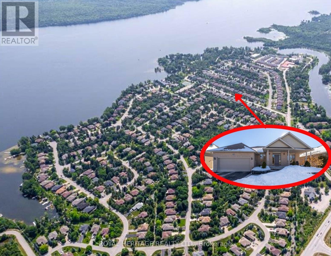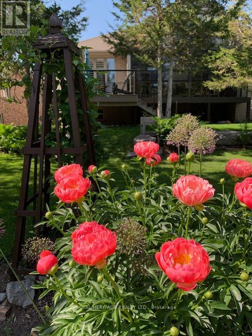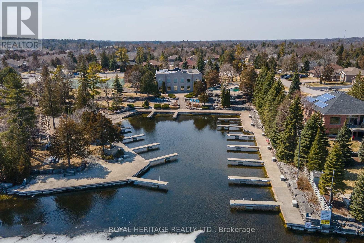3 Bedroom
3 Bathroom
Bungalow
Fireplace
Central Air Conditioning
Hot Water Radiator Heat
$1,240,000
Built in 2014, you will love this level entry 1960sqft 3 Bdrm | 3 bath Bungalow boasting a gorgeous great room w/F/P and vaulted ceiling, O/C kitchen butlers pantry with custom storage closet, formal dining, Den and spacious primary w/ 4 pc. ens. and H&H closets. Bright and cheerful interior spaces are complimented by the natural beauty of perennial filled gardens and easy care landscaping. W/O's from Primary, Greatroom & Kitchen to encl. Florida glass porch w/new composite decking. Port 32 features an active adult lifestyle beyond compare situated right in town, close to shops, Golf Courses, Service clubs and all daily amenities. The social Hub of Port 32, Shore Spa & Marina Club, provides access to the Trent Severn and miles of water sport enjoyment and features a launch/docks, tennis, swimming, social activities, picnics & miles of Port 32 trails. (id:57691)
Property Details
|
MLS® Number
|
X8032526 |
|
Property Type
|
Single Family |
|
Community Name
|
Bobcaygeon |
|
Amenities Near By
|
Beach, Marina |
|
Community Features
|
Community Centre |
|
Parking Space Total
|
6 |
Building
|
Bathroom Total
|
3 |
|
Bedrooms Above Ground
|
1 |
|
Bedrooms Below Ground
|
2 |
|
Bedrooms Total
|
3 |
|
Architectural Style
|
Bungalow |
|
Basement Development
|
Partially Finished |
|
Basement Type
|
Full (partially Finished) |
|
Construction Style Attachment
|
Detached |
|
Cooling Type
|
Central Air Conditioning |
|
Exterior Finish
|
Brick |
|
Fireplace Present
|
Yes |
|
Heating Fuel
|
Propane |
|
Heating Type
|
Hot Water Radiator Heat |
|
Stories Total
|
1 |
|
Type
|
House |
Parking
Land
|
Acreage
|
No |
|
Land Amenities
|
Beach, Marina |
|
Size Irregular
|
61.25 X 154 Ft |
|
Size Total Text
|
61.25 X 154 Ft |
Rooms
| Level |
Type |
Length |
Width |
Dimensions |
|
Lower Level |
Bedroom 2 |
5.75 m |
3.69 m |
5.75 m x 3.69 m |
|
Lower Level |
Bedroom 3 |
4.53 m |
3.69 m |
4.53 m x 3.69 m |
|
Lower Level |
Recreational, Games Room |
11.16 m |
5 m |
11.16 m x 5 m |
|
Main Level |
Foyer |
7.3 m |
1.78 m |
7.3 m x 1.78 m |
|
Main Level |
Den |
4.67 m |
2.99 m |
4.67 m x 2.99 m |
|
Main Level |
Bathroom |
1.67 m |
1.6 m |
1.67 m x 1.6 m |
|
Main Level |
Dining Room |
4.21 m |
3.67 m |
4.21 m x 3.67 m |
|
Main Level |
Kitchen |
7.68 m |
3.84 m |
7.68 m x 3.84 m |
|
Main Level |
Great Room |
6.62 m |
4.84 m |
6.62 m x 4.84 m |
|
Main Level |
Primary Bedroom |
6.86 m |
4.39 m |
6.86 m x 4.39 m |
|
Main Level |
Bathroom |
3.28 m |
2.72 m |
3.28 m x 2.72 m |
|
Main Level |
Laundry Room |
2.29 m |
2.01 m |
2.29 m x 2.01 m |
Utilities
|
Sewer
|
Installed |
|
Electricity
|
Installed |
|
Cable
|
Installed |
https://www.realtor.ca/real-estate/26462877/19-marina-dr-kawartha-lakes-bobcaygeon

