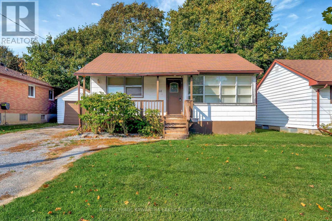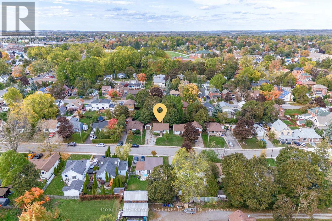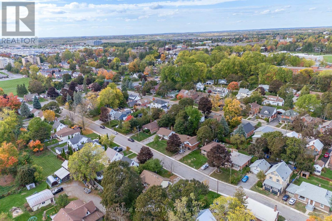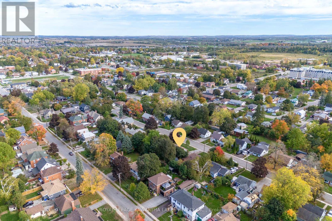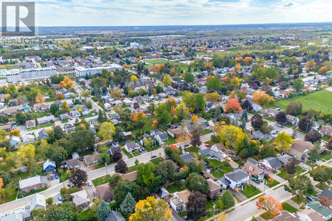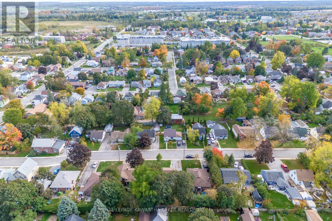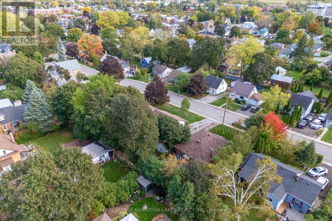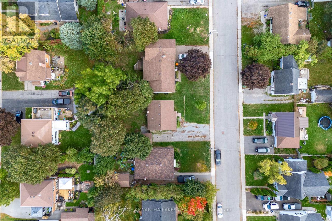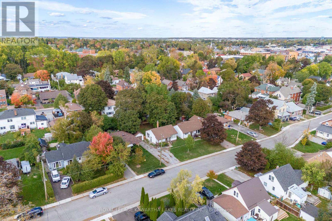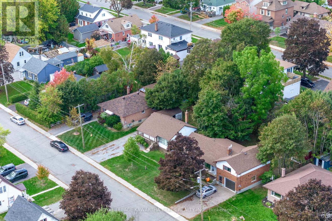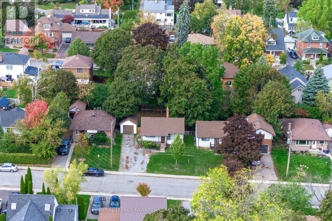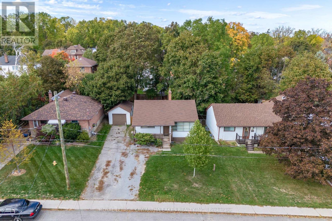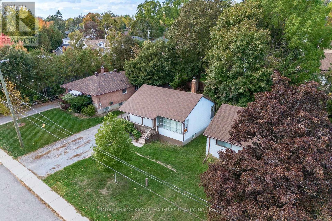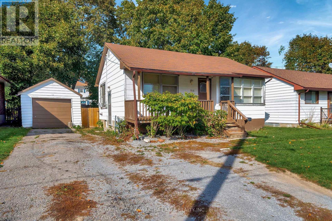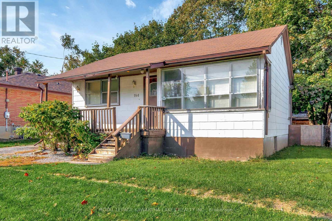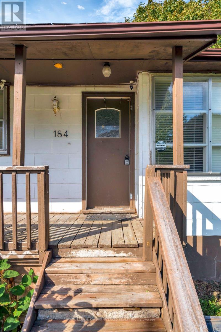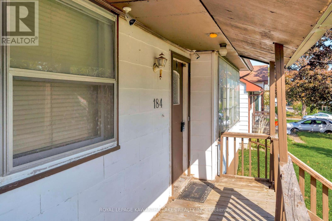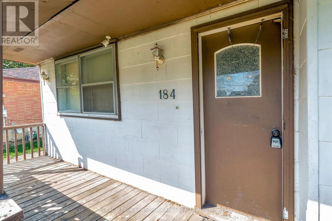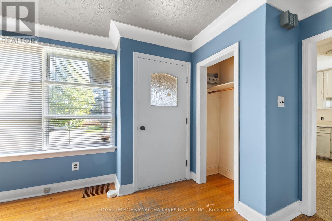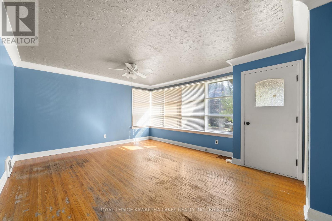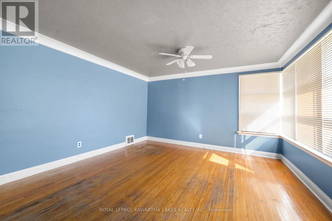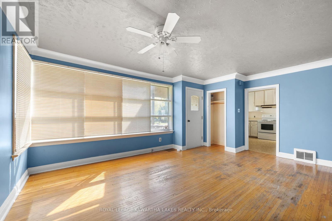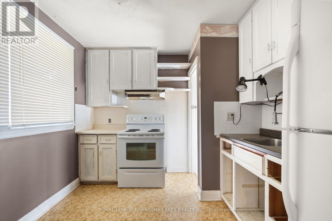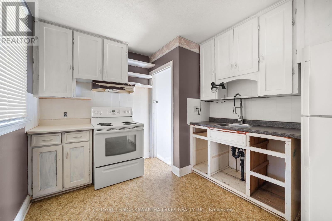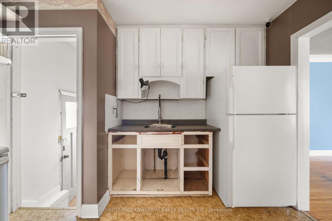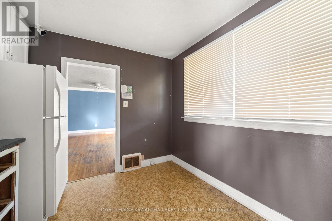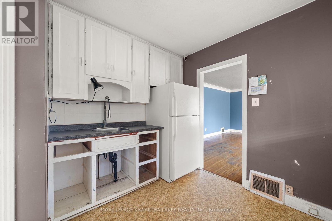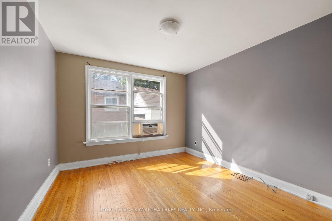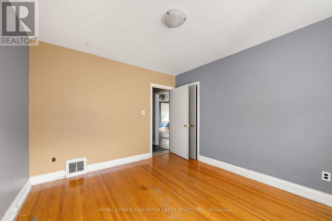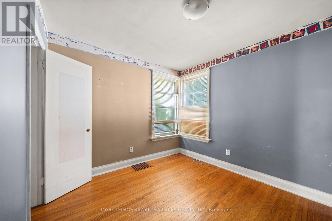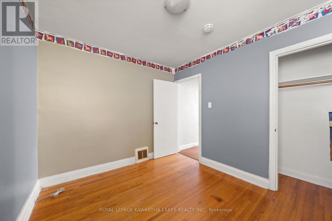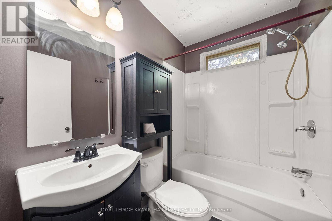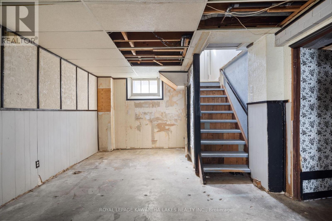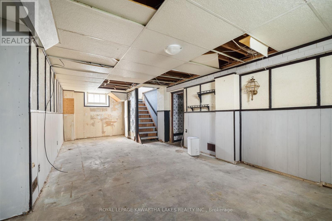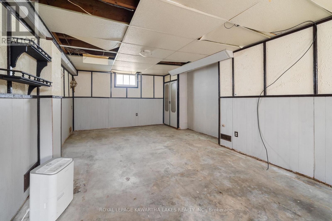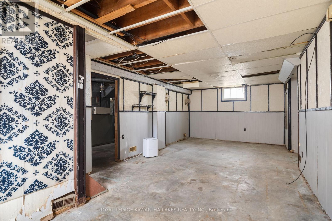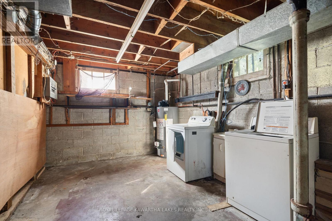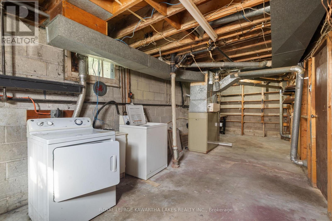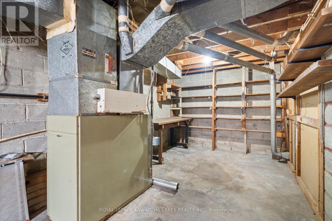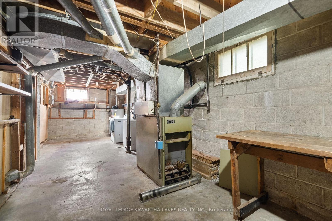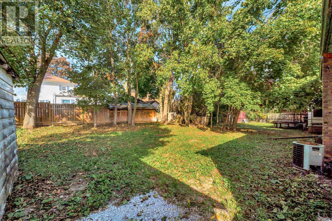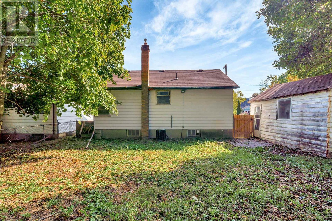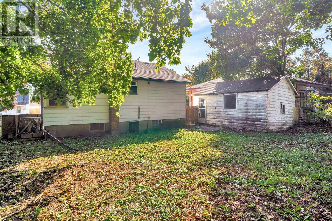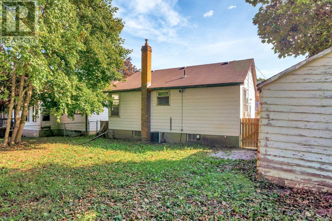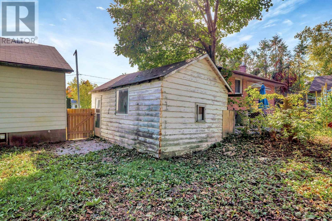2 Bedroom
1 Bathroom
700 - 1100 sqft
Raised Bungalow
None
Forced Air
$380,000
Welcome to 184 Ardmore Ave! This well built 2-bedroom, 1-bath raised bungalow offers plenty of potential and value. Featuring hardwood floors, a full-size basement ready for your finishing touches, and a detached single-car garage with parking for three additional vehicles. Enjoy a spacious backyard perfect for outdoor entertaining or family play space. Located on a quiet, mature street close to public transit, schools, parks, and all amenities. With a little TLC, this home could be the ideal starter, down-sizer, or investment property. (id:57691)
Property Details
|
MLS® Number
|
X12463056 |
|
Property Type
|
Single Family |
|
Community Name
|
Lindsay |
|
AmenitiesNearBy
|
Hospital, Public Transit, Schools |
|
EquipmentType
|
Water Heater - Gas |
|
Features
|
Carpet Free |
|
ParkingSpaceTotal
|
4 |
|
RentalEquipmentType
|
Water Heater - Gas |
|
Structure
|
Porch |
Building
|
BathroomTotal
|
1 |
|
BedroomsAboveGround
|
2 |
|
BedroomsTotal
|
2 |
|
Age
|
51 To 99 Years |
|
Appliances
|
Water Heater, Dryer, Stove, Washer, Refrigerator |
|
ArchitecturalStyle
|
Raised Bungalow |
|
BasementType
|
Full |
|
ConstructionStyleAttachment
|
Detached |
|
CoolingType
|
None |
|
ExteriorFinish
|
Hardboard |
|
FoundationType
|
Block |
|
HeatingFuel
|
Natural Gas |
|
HeatingType
|
Forced Air |
|
StoriesTotal
|
1 |
|
SizeInterior
|
700 - 1100 Sqft |
|
Type
|
House |
|
UtilityWater
|
Municipal Water |
Parking
Land
|
Acreage
|
No |
|
FenceType
|
Fenced Yard |
|
LandAmenities
|
Hospital, Public Transit, Schools |
|
Sewer
|
Sanitary Sewer |
|
SizeIrregular
|
54 X 94 Acre |
|
SizeTotalText
|
54 X 94 Acre|under 1/2 Acre |
|
ZoningDescription
|
R2 |
Rooms
| Level |
Type |
Length |
Width |
Dimensions |
|
Basement |
Recreational, Games Room |
8.78 m |
4.1 m |
8.78 m x 4.1 m |
|
Basement |
Utility Room |
8.78 m |
3.26 m |
8.78 m x 3.26 m |
|
Main Level |
Living Room |
5.55 m |
4.15 m |
5.55 m x 4.15 m |
|
Main Level |
Kitchen |
3.35 m |
2.84 m |
3.35 m x 2.84 m |
|
Main Level |
Primary Bedroom |
3.61 m |
3.29 m |
3.61 m x 3.29 m |
|
Main Level |
Bedroom 2 |
2.79 m |
3.29 m |
2.79 m x 3.29 m |
|
Main Level |
Bathroom |
2.2 m |
1.6 m |
2.2 m x 1.6 m |
Utilities
|
Cable
|
Available |
|
Electricity
|
Installed |
|
Sewer
|
Installed |
https://www.realtor.ca/real-estate/28990867/184-ardmore-avenue-kawartha-lakes-lindsay-lindsay

