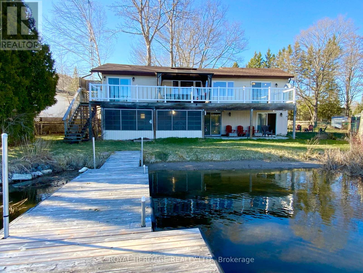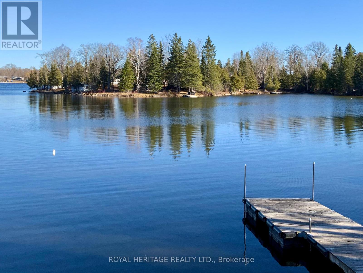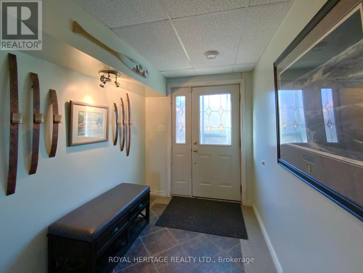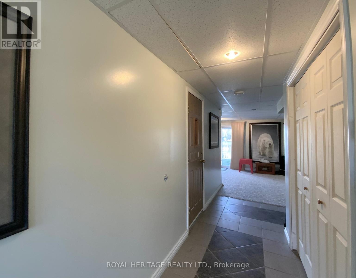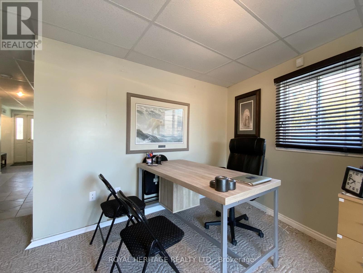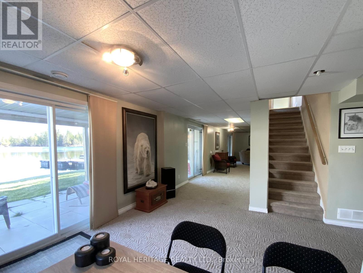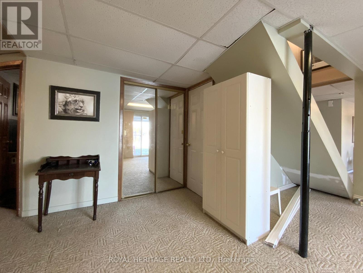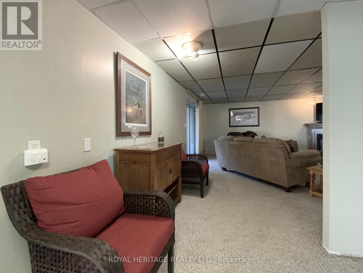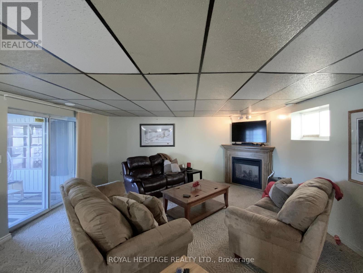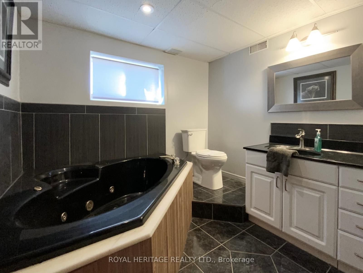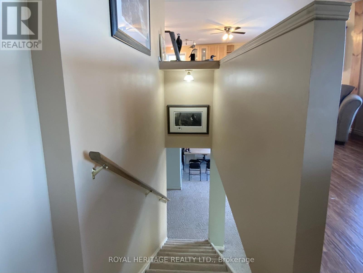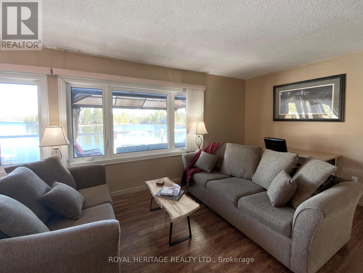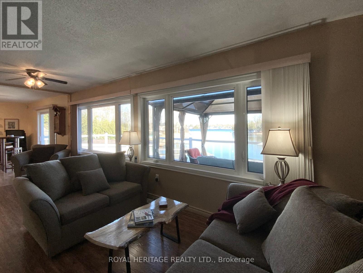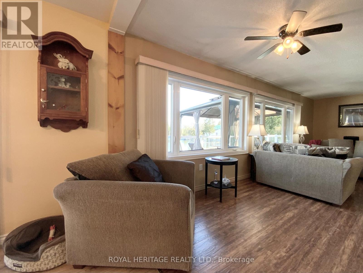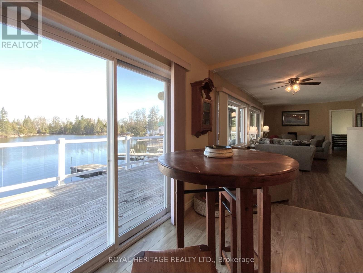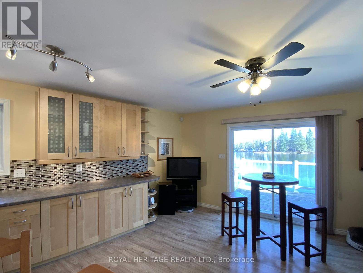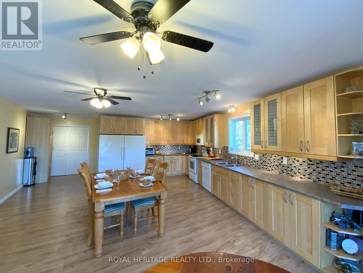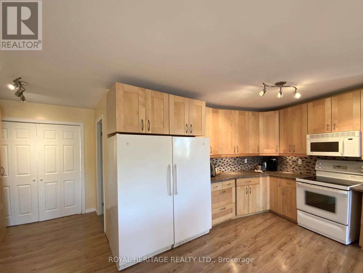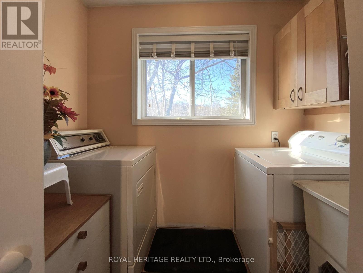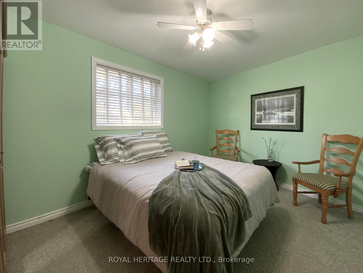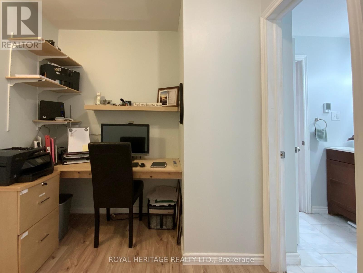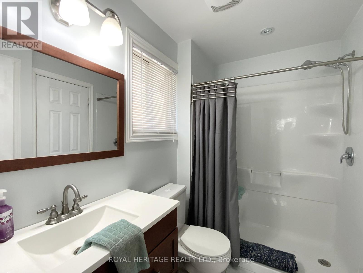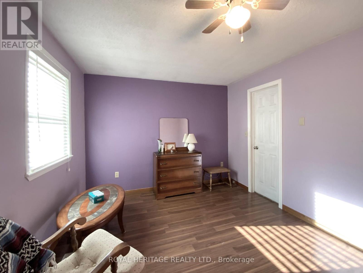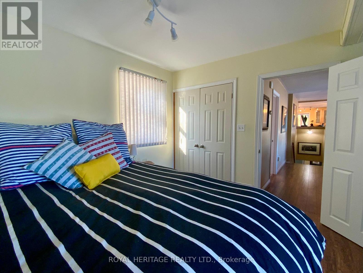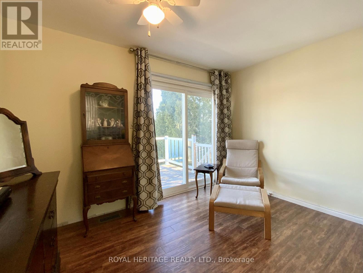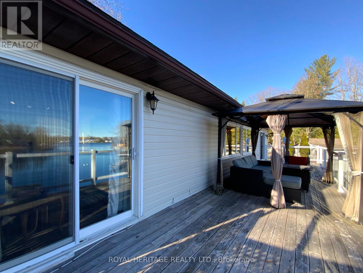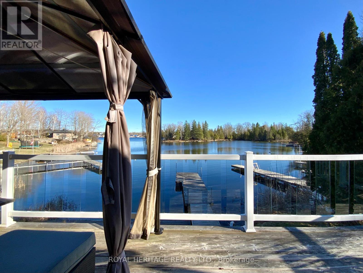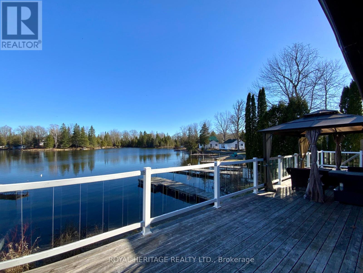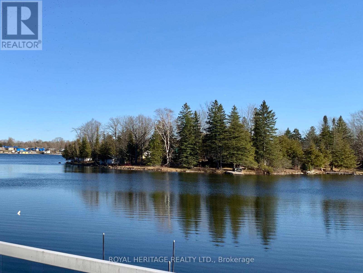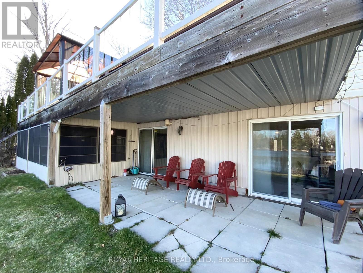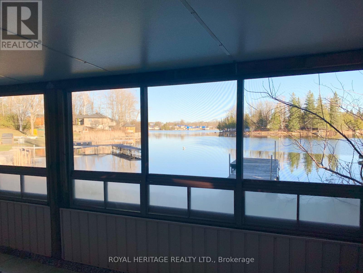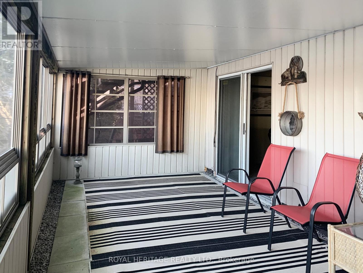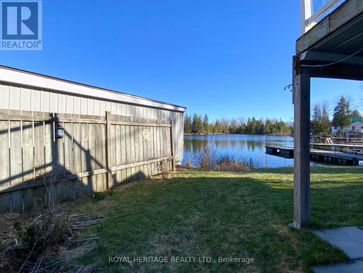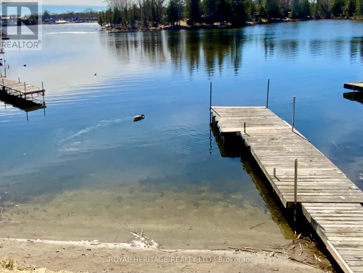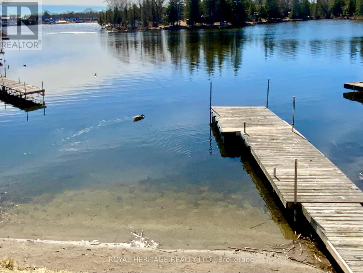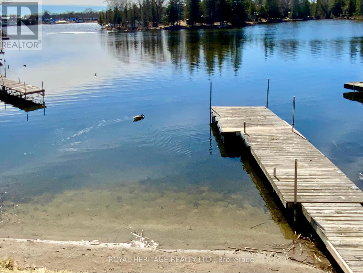3 Bedroom
2 Bathroom
Fireplace
Central Air Conditioning
Heat Pump
Waterfront
$1,100,000
Year round waterfront home situated minutes from Bobcaygeon and Buckhorn and less than 2 hrs from the GTA. Direct lake access to the Trent Severn System! Spacious 3 bedroom , 2 bath walk up bungalow! Accessible waterfront w/sandy swimming area perfect for Pets, seniors and children. Pigeon Lake and the Lakes of the Trent Severn offer endless hours of water fun and miles of shoreline to explore. Fishing, surfing, canoeing and Kayaking can be experienced right from your own dock. The upper deck is perfect for relaxing while you enjoy your view over the Lake and the Screened room provides bug free games nights! Kitchen, livingroom and Primary bedroom all walk out to the lakeside deck which is surrounded by glass railing providing unobstructed water views. Affordable family friendly waterfront living can be yours when you book a showing to view this home! **** EXTRAS **** **Directions: From Bobcaygeon or Buckhorn take Hwy # 36 to Fr. 122 follow to # 16 at sign. (id:57691)
Property Details
|
MLS® Number
|
X8218126 |
|
Property Type
|
Single Family |
|
Community Name
|
Rural Galway-Cavendish and Harvey |
|
Amenities Near By
|
Beach |
|
Equipment Type
|
Propane Tank |
|
Features
|
Level |
|
Parking Space Total
|
7 |
|
Rental Equipment Type
|
Propane Tank |
|
Structure
|
Shed |
|
View Type
|
Lake View, Direct Water View |
|
Water Front Name
|
Pigeon |
|
Water Front Type
|
Waterfront |
Building
|
Bathroom Total
|
2 |
|
Bedrooms Above Ground
|
3 |
|
Bedrooms Total
|
3 |
|
Amenities
|
Fireplace(s) |
|
Appliances
|
Dishwasher, Dryer, Freezer, Furniture, Refrigerator, Stove, Washer, Water Heater |
|
Basement Development
|
Finished |
|
Basement Features
|
Walk Out |
|
Basement Type
|
N/a (finished) |
|
Construction Style Attachment
|
Detached |
|
Cooling Type
|
Central Air Conditioning |
|
Exterior Finish
|
Vinyl Siding |
|
Fire Protection
|
Smoke Detectors |
|
Fireplace Present
|
Yes |
|
Fireplace Total
|
1 |
|
Flooring Type
|
Tile, Laminate, Carpeted |
|
Foundation Type
|
Slab, Concrete |
|
Heating Fuel
|
Propane |
|
Heating Type
|
Heat Pump |
|
Stories Total
|
2 |
|
Type
|
House |
Parking
Land
|
Access Type
|
Year-round Access, Private Docking |
|
Acreage
|
No |
|
Land Amenities
|
Beach |
|
Sewer
|
Septic System |
|
Size Depth
|
171 Ft |
|
Size Frontage
|
65 Ft |
|
Size Irregular
|
65 X 171 Ft |
|
Size Total Text
|
65 X 171 Ft |
|
Zoning Description
|
Rr |
Rooms
| Level |
Type |
Length |
Width |
Dimensions |
|
Main Level |
Foyer |
7.62 m |
2.1031 m |
7.62 m x 2.1031 m |
|
Main Level |
Recreational, Games Room |
15.24 m |
4.8768 m |
15.24 m x 4.8768 m |
|
Main Level |
Bathroom |
3.048 m |
2.4384 m |
3.048 m x 2.4384 m |
|
Main Level |
Utility Room |
3.6576 m |
2.7432 m |
3.6576 m x 2.7432 m |
|
Upper Level |
Laundry Room |
2.347 m |
1.2497 m |
2.347 m x 1.2497 m |
|
Upper Level |
Office |
2.4384 m |
2.286 m |
2.4384 m x 2.286 m |
|
Upper Level |
Living Room |
7.3152 m |
3.3833 m |
7.3152 m x 3.3833 m |
|
Upper Level |
Kitchen |
9.6012 m |
5.6388 m |
9.6012 m x 5.6388 m |
|
Upper Level |
Primary Bedroom |
5.273 m |
3.4442 m |
5.273 m x 3.4442 m |
|
Upper Level |
Bedroom 2 |
4.0843 m |
3.2004 m |
4.0843 m x 3.2004 m |
|
Upper Level |
Bedroom 3 |
4.4196 m |
2.7737 m |
4.4196 m x 2.7737 m |
|
Upper Level |
Bathroom |
2.4384 m |
1.6764 m |
2.4384 m x 1.6764 m |
Utilities
https://www.realtor.ca/real-estate/26727737/16-fr-122-route-galway-cavendish-and-harvey-rural-galway-cavendish-and-harvey

