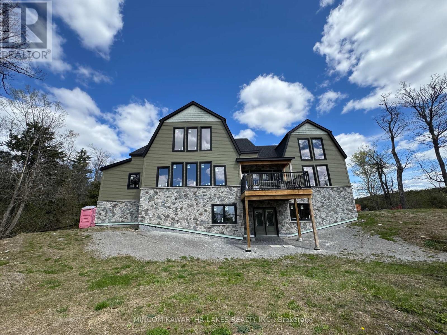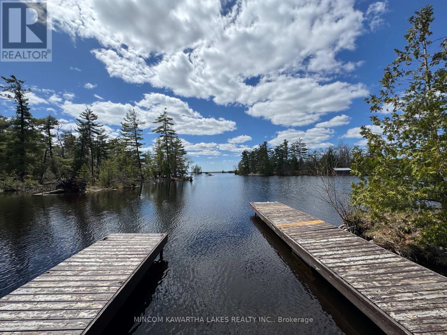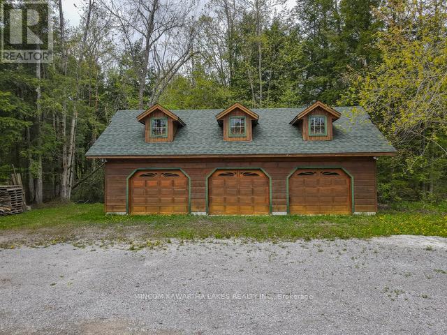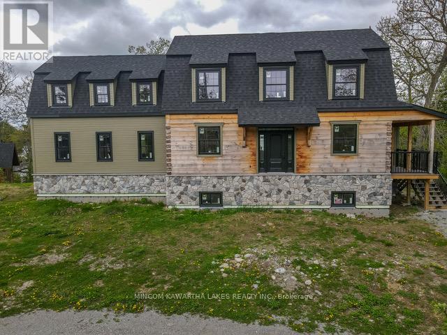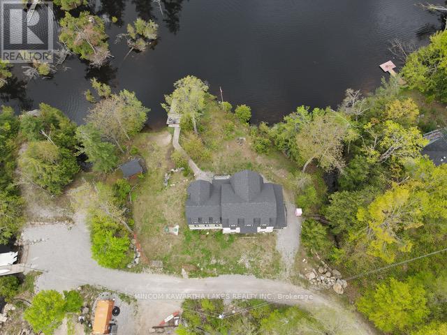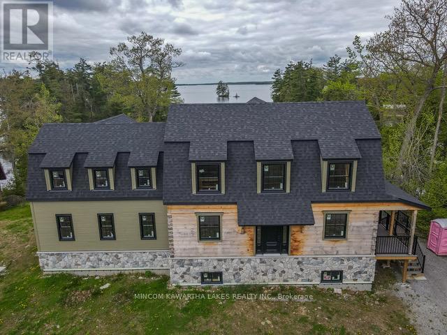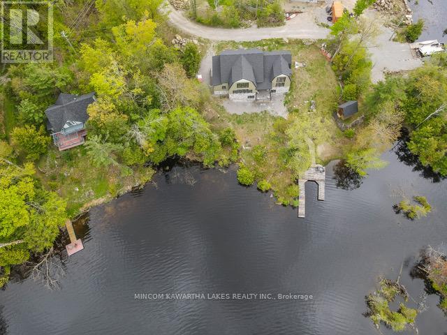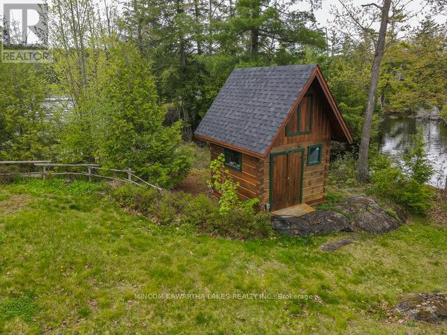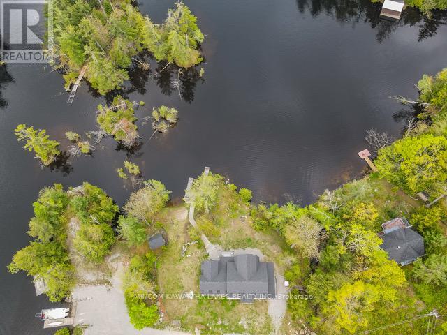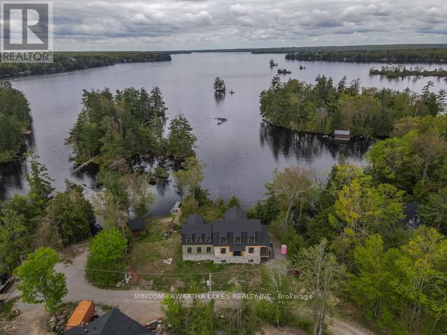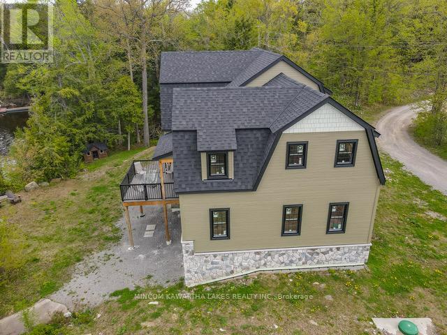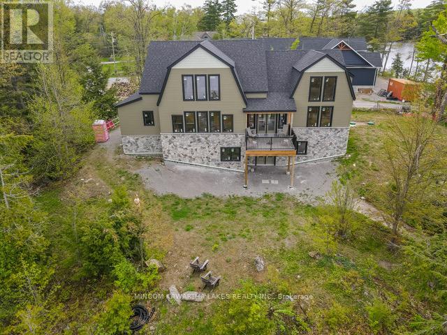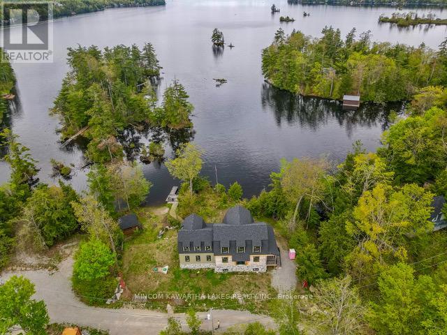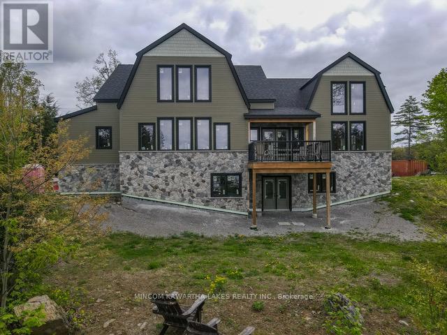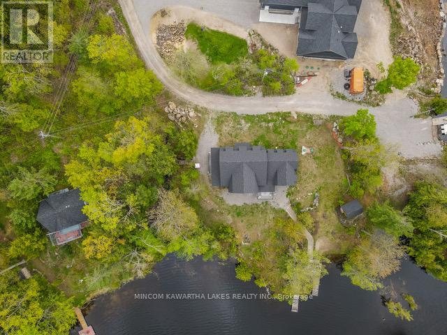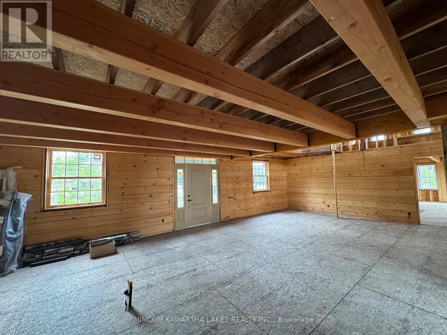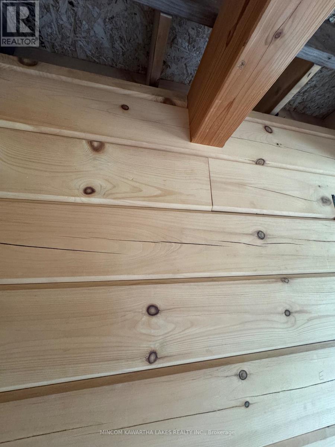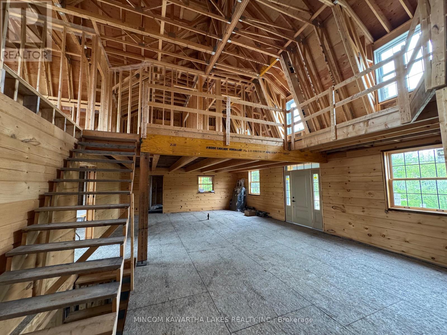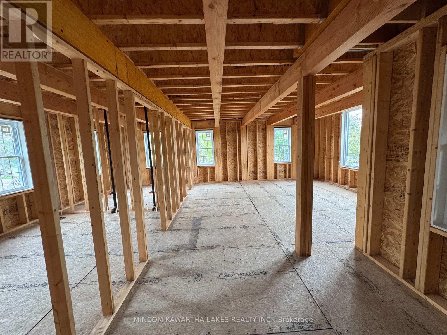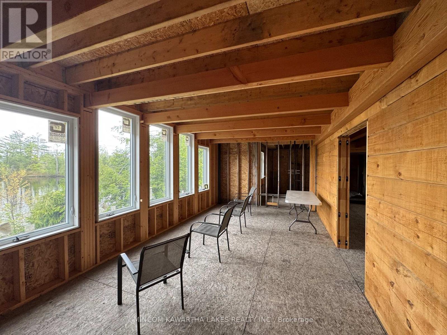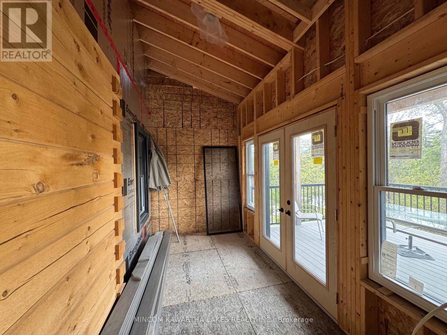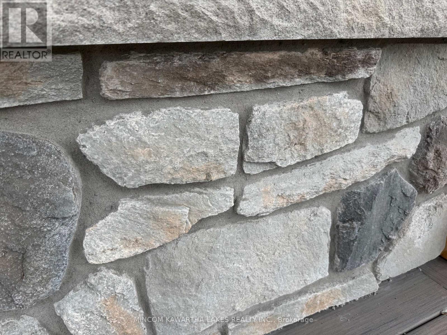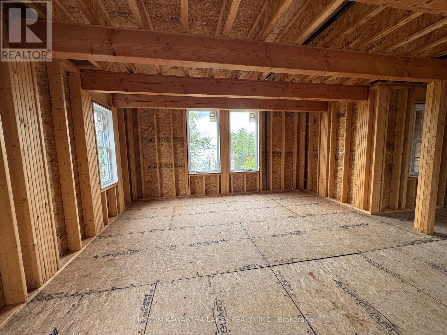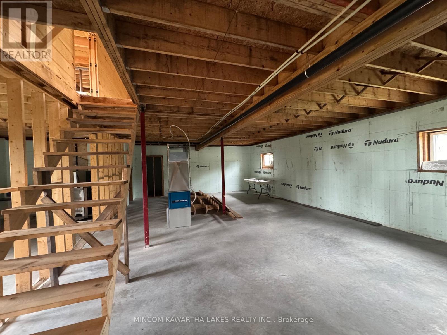3 Bedroom
4 Bathroom
3000 - 3500 sqft
None
Forced Air
Waterfront
Landscaped
$1,699,000
Custom Log & Timber-Frame Waterfront Retreat Pigeon Lake! A rare and remarkable opportunity to complete your dream cottage on the shores of breathtaking Pigeon Lake - part of the world-famous Trent Severn Waterway. This custom log and timber-frame masterpiece is set on a private, tree-lined 1.8-acre lot with approximately 260 feet of pristine, west-facing waterfront. Enjoy panoramic sunset views and gentle, shallow entry perfect for pets, paddling, and peaceful lakeside living.The exterior is nearly complete, showcasing the artistry of hand-hewn logs and soaring timber-frame construction. Inside, the space awaits your creative vision offering a blank slate for luxury finishes, custom layout, and personal touches that make it truly yours.This property comes equipped with a charming log Bunkie, and log 3-bay garage, a brand-new septic system, and a drilled well with many of the most critical elements already in place. Whether you're dreaming of a rustic lodge-style retreat or a refined modern escape with natural character, the foundation is ready.Just under two hours from the GTA and a short boat ride to vibrant Bobcaygeon, you're perfectly positioned to enjoy everything the Kawartha Lakes region has to offer - fishing, boating, dining, and relaxing in nature.The heavy lifting is done. Now its your turn to make it extraordinary.and a rare opportunity to finish this home as you desire. (id:57691)
Property Details
|
MLS® Number
|
X12286416 |
|
Property Type
|
Single Family |
|
Community Name
|
Trent Lakes |
|
AmenitiesNearBy
|
Golf Nearby, Marina, Park |
|
CommunityFeatures
|
School Bus |
|
Easement
|
Right Of Way |
|
Features
|
Hillside, Wooded Area, Irregular Lot Size, Rocky, Sloping, Partially Cleared, Flat Site, Wetlands, Marsh |
|
ParkingSpaceTotal
|
11 |
|
Structure
|
Deck, Patio(s), Porch, Shed, Dock |
|
ViewType
|
Direct Water View |
|
WaterFrontType
|
Waterfront |
Building
|
BathroomTotal
|
4 |
|
BedroomsAboveGround
|
3 |
|
BedroomsTotal
|
3 |
|
BasementDevelopment
|
Unfinished |
|
BasementFeatures
|
Walk Out |
|
BasementType
|
N/a (unfinished), N/a |
|
ConstructionStyleAttachment
|
Detached |
|
CoolingType
|
None |
|
ExteriorFinish
|
Log, Stone |
|
FoundationType
|
Insulated Concrete Forms |
|
HalfBathTotal
|
1 |
|
HeatingFuel
|
Electric |
|
HeatingType
|
Forced Air |
|
StoriesTotal
|
2 |
|
SizeInterior
|
3000 - 3500 Sqft |
|
Type
|
House |
|
UtilityWater
|
Drilled Well |
Parking
Land
|
AccessType
|
Year-round Access, Private Docking |
|
Acreage
|
No |
|
LandAmenities
|
Golf Nearby, Marina, Park |
|
LandscapeFeatures
|
Landscaped |
|
Sewer
|
Septic System |
|
SizeDepth
|
500 Ft |
|
SizeFrontage
|
260 Ft |
|
SizeIrregular
|
260 X 500 Ft |
|
SizeTotalText
|
260 X 500 Ft |
|
SurfaceWater
|
Lake/pond |
Utilities
|
Electricity
|
Installed |
|
Electricity Connected
|
Connected |
|
Telephone
|
Nearby |
https://www.realtor.ca/real-estate/28608406/16-evergreen-way-trent-lakes-trent-lakes

