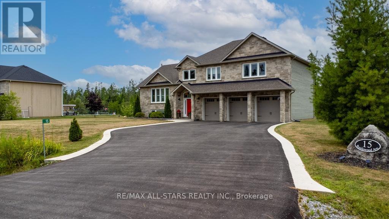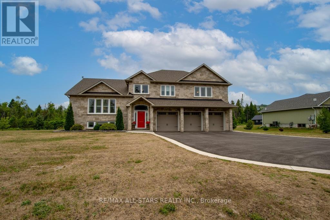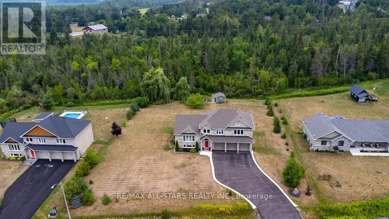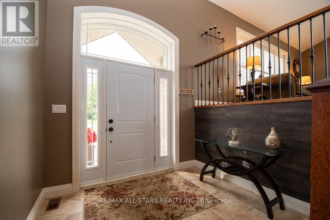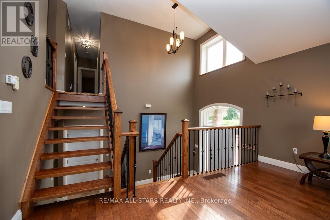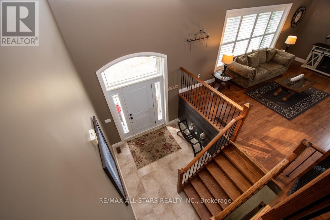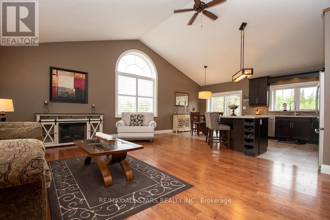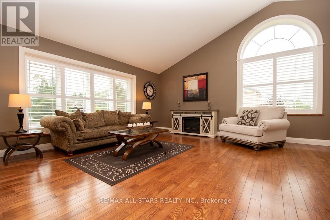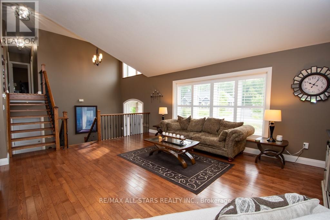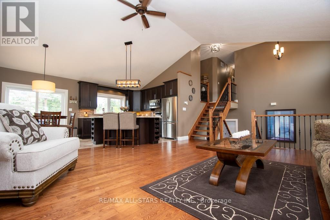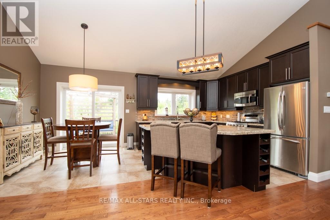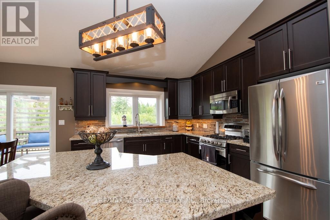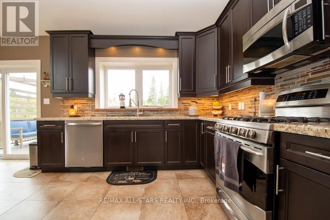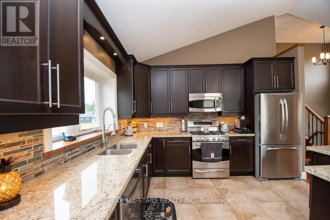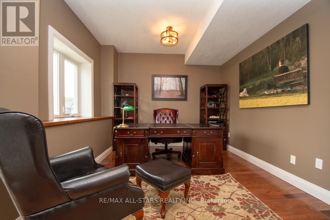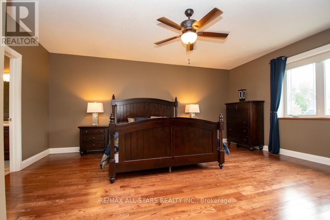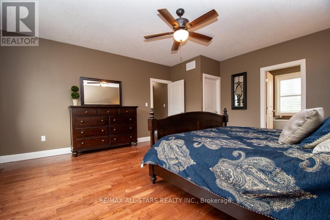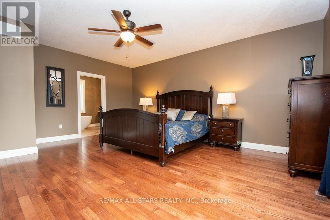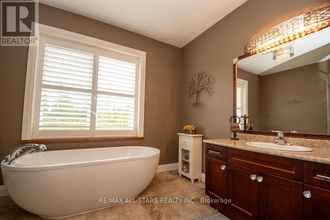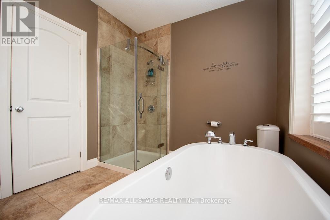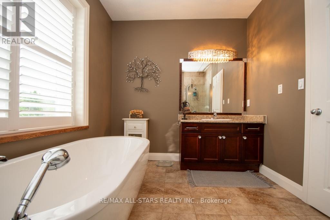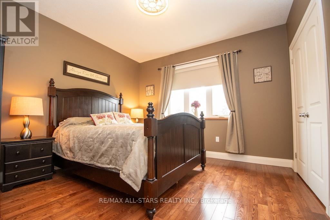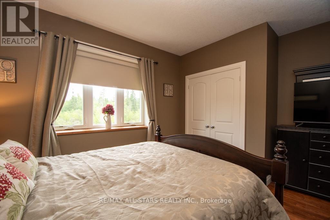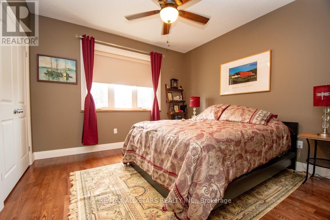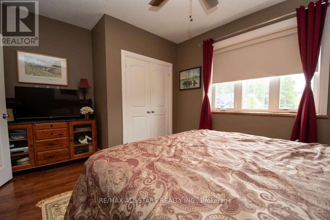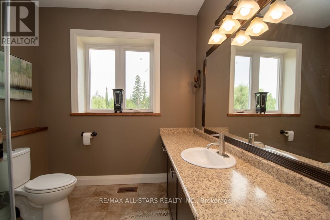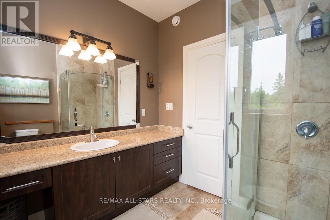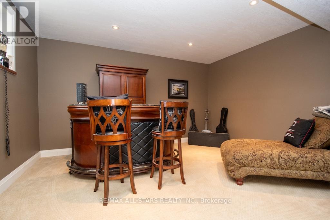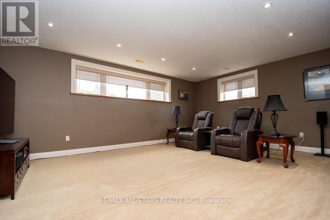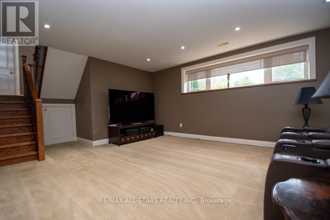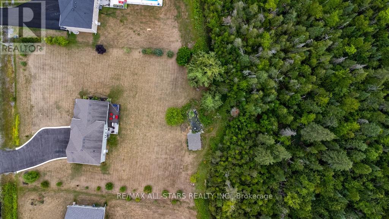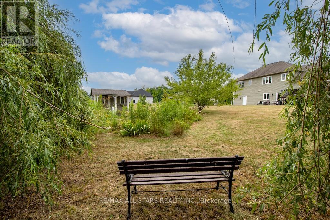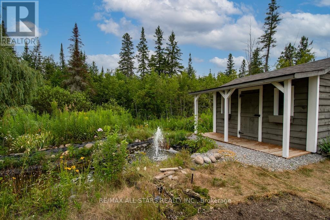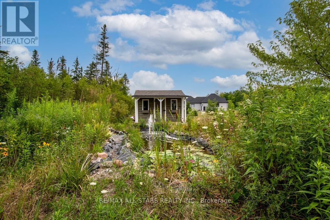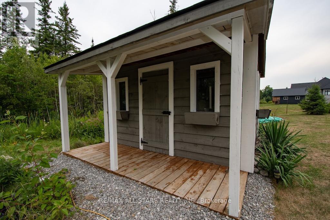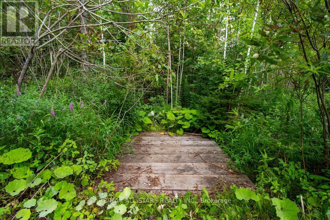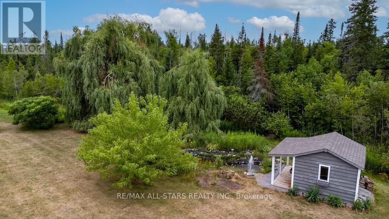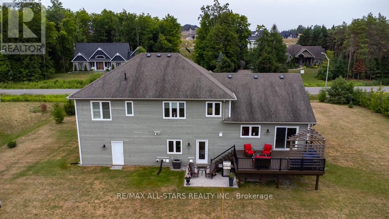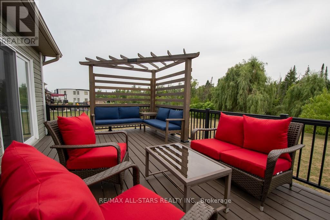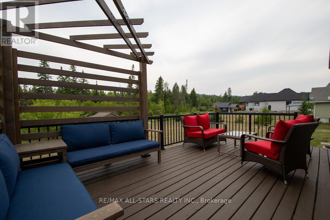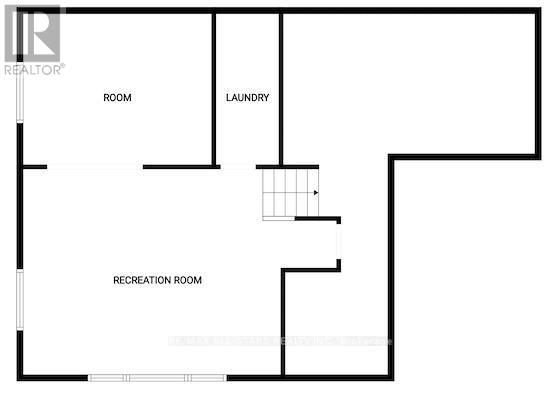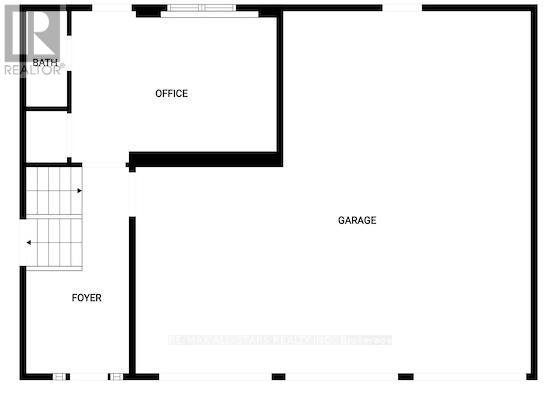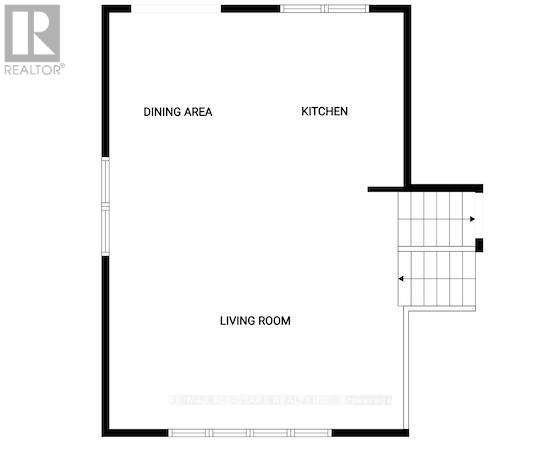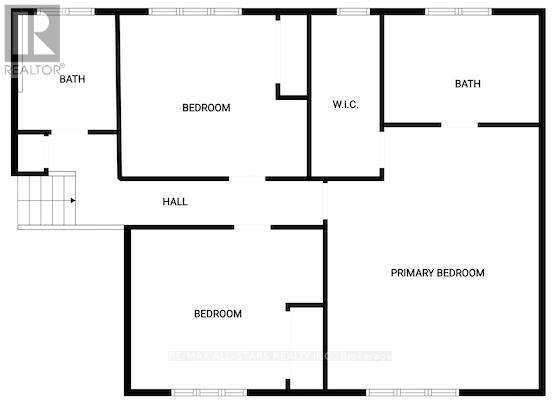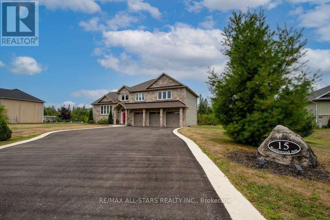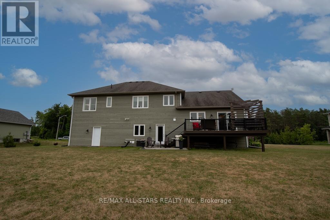3 Bedroom
3 Bathroom
2000 - 2500 sqft
Central Air Conditioning, Air Exchanger
Forced Air
Landscaped
$1,299,000
Welcome to 15 Rustlewood Drive, Bethany. Discover this stunning custom-built home nestled on a beautiful 2.2-acre estate lot surrounded by mature trees and a touch of forest. Constructed with energy-efficient ICF and finished with timeless stone and Mabec siding, this home offers over 2,500 sq ft of thoughtfully designed living space. Step into the tiled foyer that leads into a spacious open-concept living area featuring cathedral ceilings and gleaming hardwood floors. The impressive kitchen is equipped with granite countertops, stainless steel appliances, a breakfast bar, tile flooring, and an abundance of cabinetry, seamlessly flowing into the dining area with a walkout to the expansive deck ideal for entertaining or relaxing. This home offers 3 generous bedrooms, all with hardwood floors, and 3 bathrooms, including a luxurious primary ensuite with a Roman tub and a large glass shower. A bright main-floor office with hardwood flooring adds functionality and style. The fully finished lower-level family room is perfect for gatherings, boasting quality carpet, pot lights, and ample space for media or recreation. Additional highlights include a triple car garage and paved driveway, natural gas heating and central air, on-demand hot water heater, Generlink generator hookup, charming garden shed with a porch overlooking a goldfish pond and fountain, mature perennial gardens and serene landscaping. This is country living at its finest -peace, privacy, and exceptional craftsmanship in the heart of Bethany. (id:57691)
Property Details
|
MLS® Number
|
X12324095 |
|
Property Type
|
Single Family |
|
Community Name
|
Manvers |
|
EquipmentType
|
Water Heater - Tankless |
|
Features
|
Wooded Area, Conservation/green Belt, Level |
|
ParkingSpaceTotal
|
11 |
|
RentalEquipmentType
|
Water Heater - Tankless |
|
Structure
|
Porch, Shed |
Building
|
BathroomTotal
|
3 |
|
BedroomsAboveGround
|
3 |
|
BedroomsTotal
|
3 |
|
Age
|
6 To 15 Years |
|
Appliances
|
Water Heater - Tankless, Water Treatment, Dishwasher, Dryer, Microwave, Stove, Washer, Window Coverings, Refrigerator |
|
BasementType
|
Crawl Space |
|
ConstructionStyleAttachment
|
Detached |
|
ConstructionStyleSplitLevel
|
Sidesplit |
|
CoolingType
|
Central Air Conditioning, Air Exchanger |
|
ExteriorFinish
|
Wood, Stone |
|
FlooringType
|
Hardwood |
|
FoundationType
|
Insulated Concrete Forms |
|
HeatingFuel
|
Natural Gas |
|
HeatingType
|
Forced Air |
|
SizeInterior
|
2000 - 2500 Sqft |
|
Type
|
House |
|
UtilityPower
|
Generator |
Parking
Land
|
Acreage
|
No |
|
LandscapeFeatures
|
Landscaped |
|
Sewer
|
Septic System |
|
SizeDepth
|
597 Ft |
|
SizeFrontage
|
159 Ft |
|
SizeIrregular
|
159 X 597 Ft |
|
SizeTotalText
|
159 X 597 Ft |
|
SurfaceWater
|
Pond Or Stream |
Rooms
| Level |
Type |
Length |
Width |
Dimensions |
|
Second Level |
Dining Room |
2.77 m |
3.63 m |
2.77 m x 3.63 m |
|
Second Level |
Kitchen |
3.18 m |
3.61 m |
3.18 m x 3.61 m |
|
Second Level |
Living Room |
5.94 m |
4.8 m |
5.94 m x 4.8 m |
|
Third Level |
Primary Bedroom |
4.76 m |
5.9 m |
4.76 m x 5.9 m |
|
Third Level |
Bathroom |
2.22 m |
2.57 m |
2.22 m x 2.57 m |
|
Third Level |
Bedroom |
4.18 m |
3.63 m |
4.18 m x 3.63 m |
|
Third Level |
Bedroom |
4.33 m |
3.59 m |
4.33 m x 3.59 m |
|
Lower Level |
Family Room |
7.3 m |
4.8 m |
7.3 m x 4.8 m |
|
Lower Level |
Laundry Room |
1.47 m |
3.52 m |
1.47 m x 3.52 m |
|
Lower Level |
Other |
4.39 m |
3.51 m |
4.39 m x 3.51 m |
|
Main Level |
Office |
4.81 m |
3.53 m |
4.81 m x 3.53 m |
|
Main Level |
Foyer |
4.85 m |
2.39 m |
4.85 m x 2.39 m |
Utilities
https://www.realtor.ca/real-estate/28689219/15-rustlewood-avenue-kawartha-lakes-manvers-manvers

