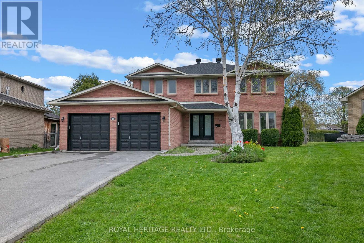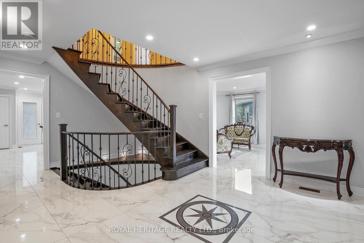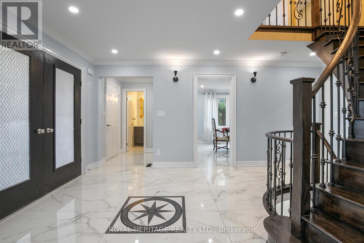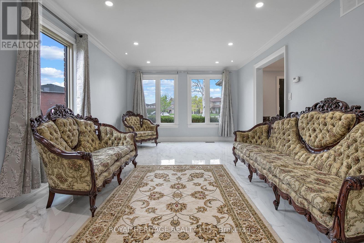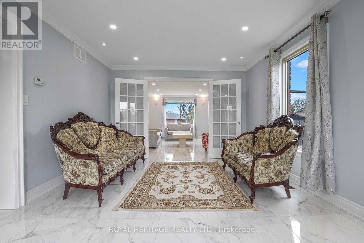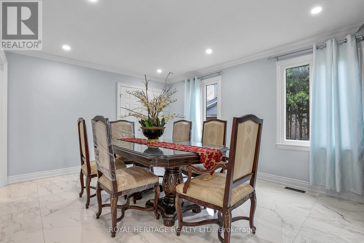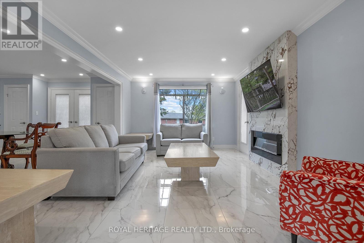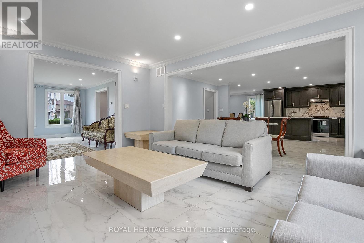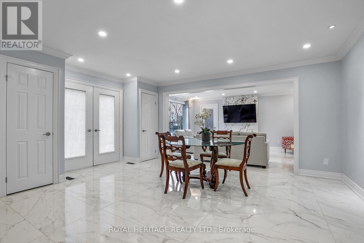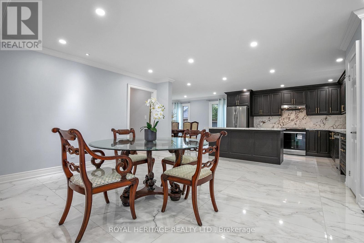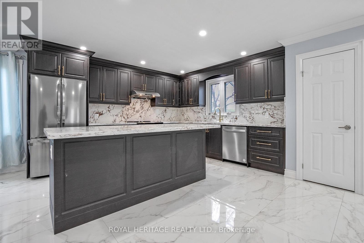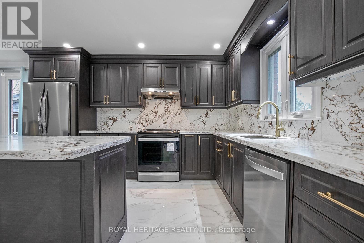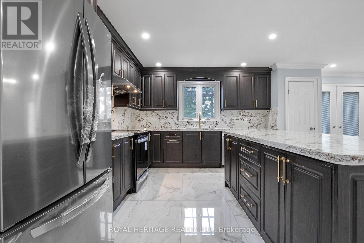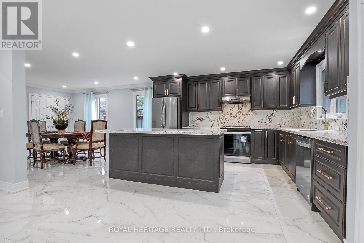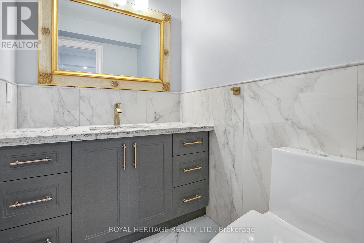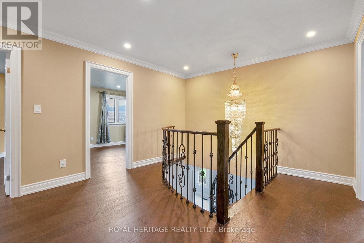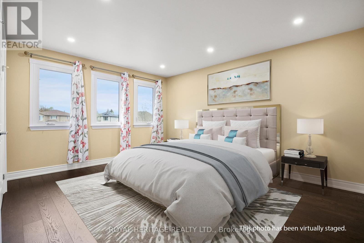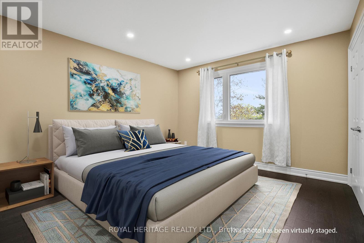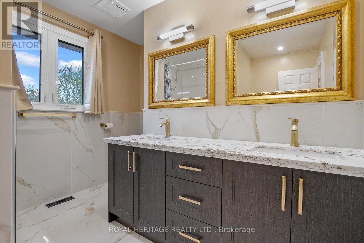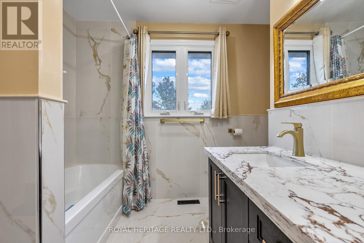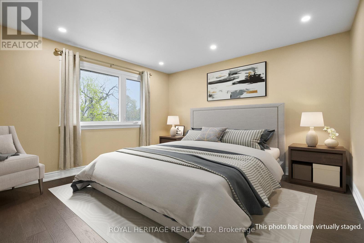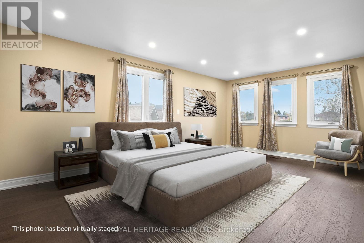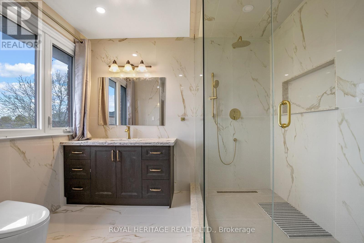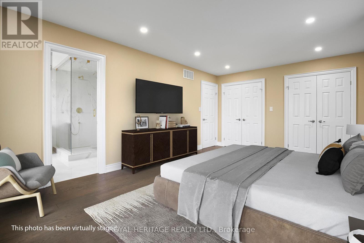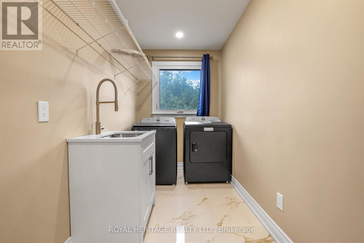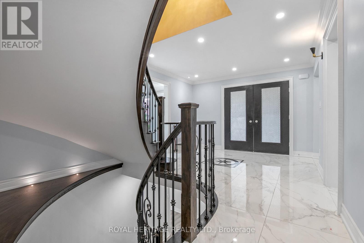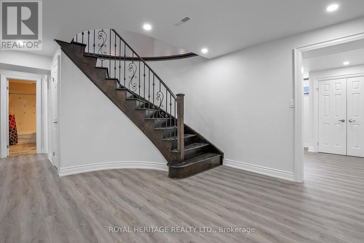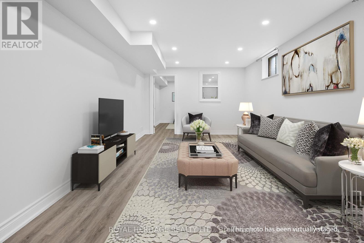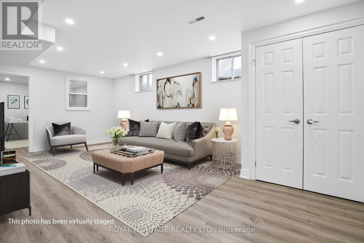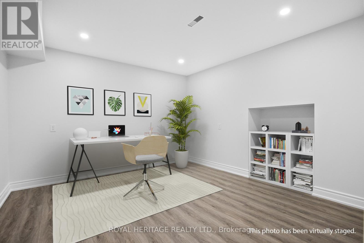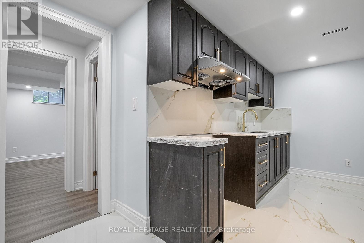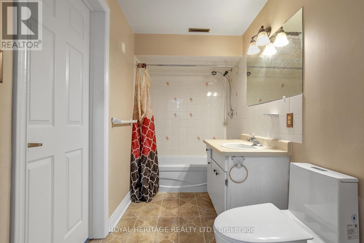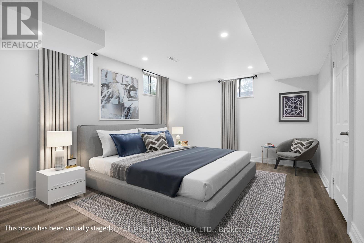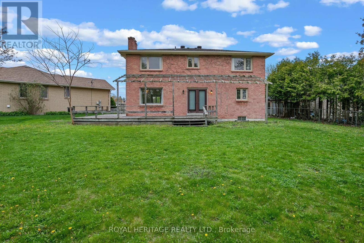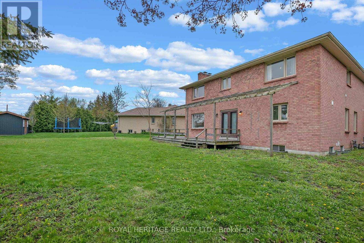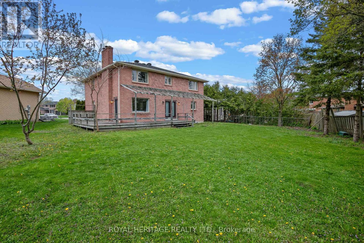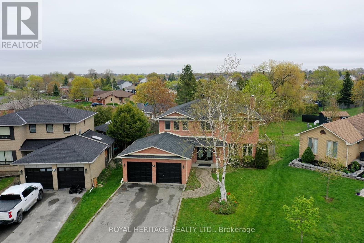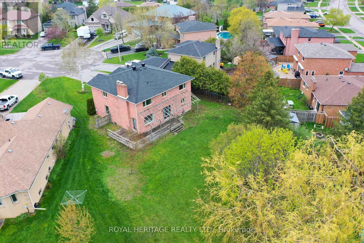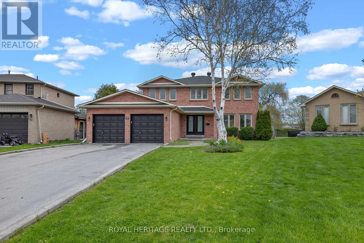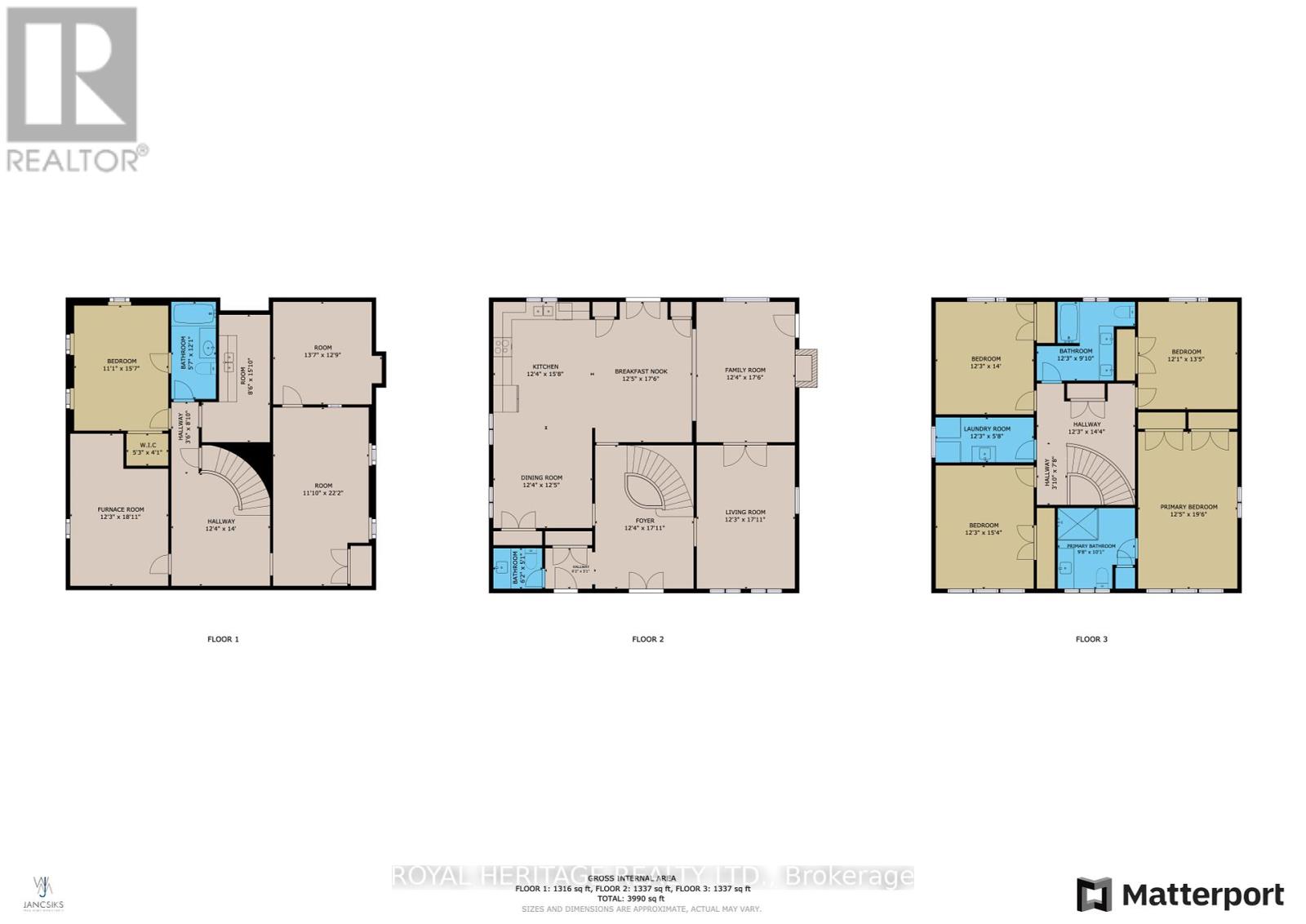5 Bedroom
4 Bathroom
Fireplace
Central Air Conditioning
Forced Air
$985,000
Looking for that large home, that would be great for any extended family? As you enter the grand foyer you will notice all the newly modern updated features throughout this home . The amazing great room allows you to engage with family and friends as you enjoy the open concept kitchen ,formal dinning , living room and family room with a walkout to a deck overlooking a large corner yard. As you go up the spiral staircase to a cozy landing theres four large bedrooms , two baths and a second floor laundry. The lower floor has in-law suit potential with an extra kitchen and bedroom also an office or 6th bedroom also a rec room for the kids to enjoy , plus a full bath. This family home is located at the end of a cul de sac and close to parks & school which would be great for your kids . Enjoy all the amenities of Lindsay for shopping and dinning downtown. (id:57691)
Open House
This property has open houses!
Starts at:
11:00 am
Ends at:
1:00 pm
Property Details
|
MLS® Number
|
X8311838 |
|
Property Type
|
Single Family |
|
Community Name
|
Lindsay |
|
Amenities Near By
|
Schools, Public Transit, Park, Hospital |
|
Features
|
Flat Site |
|
Parking Space Total
|
6 |
|
Structure
|
Deck |
|
View Type
|
City View |
Building
|
Bathroom Total
|
4 |
|
Bedrooms Above Ground
|
4 |
|
Bedrooms Below Ground
|
1 |
|
Bedrooms Total
|
5 |
|
Appliances
|
Dishwasher, Dryer, Refrigerator, Stove, Washer |
|
Basement Development
|
Finished |
|
Basement Type
|
Full (finished) |
|
Construction Style Attachment
|
Detached |
|
Cooling Type
|
Central Air Conditioning |
|
Exterior Finish
|
Brick |
|
Fireplace Present
|
Yes |
|
Fireplace Total
|
2 |
|
Foundation Type
|
Block |
|
Heating Fuel
|
Natural Gas |
|
Heating Type
|
Forced Air |
|
Stories Total
|
2 |
|
Type
|
House |
|
Utility Water
|
Municipal Water |
Parking
Land
|
Acreage
|
No |
|
Land Amenities
|
Schools, Public Transit, Park, Hospital |
|
Sewer
|
Sanitary Sewer |
|
Size Irregular
|
37.69 X 196.39 Ft ; 37.69 Ft X 196.39 Ft X 118.47 Ft |
|
Size Total Text
|
37.69 X 196.39 Ft ; 37.69 Ft X 196.39 Ft X 118.47 Ft|under 1/2 Acre |
Rooms
| Level |
Type |
Length |
Width |
Dimensions |
|
Second Level |
Primary Bedroom |
5.8 m |
3.7 m |
5.8 m x 3.7 m |
|
Second Level |
Bedroom 2 |
3.69 m |
|
3.69 m x Measurements not available |
|
Second Level |
Bedroom 3 |
4.16 m |
3.46 m |
4.16 m x 3.46 m |
|
Second Level |
Bedroom 4 |
|
|
Measurements not available |
|
Lower Level |
Recreational, Games Room |
6.66 m |
3.51 m |
6.66 m x 3.51 m |
|
Lower Level |
Utility Room |
4.24 m |
3.67 m |
4.24 m x 3.67 m |
|
Lower Level |
Bedroom 5 |
4.73 m |
3.65 m |
4.73 m x 3.65 m |
|
Lower Level |
Office |
3.73 m |
3.53 m |
3.73 m x 3.53 m |
|
Main Level |
Living Room |
5.4 m |
3.6 m |
5.4 m x 3.6 m |
|
Main Level |
Dining Room |
4.11 m |
3.75 m |
4.11 m x 3.75 m |
|
Main Level |
Kitchen |
7.47 m |
5.23 m |
7.47 m x 5.23 m |
|
Main Level |
Family Room |
5.19 m |
3.79 m |
5.19 m x 3.79 m |
Utilities
|
Sewer
|
Installed |
|
Cable
|
Available |
https://www.realtor.ca/real-estate/26856039/15-dunsford-court-kawartha-lakes-lindsay

