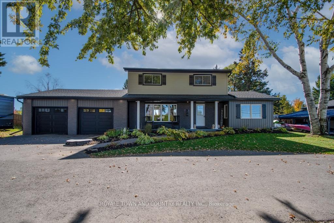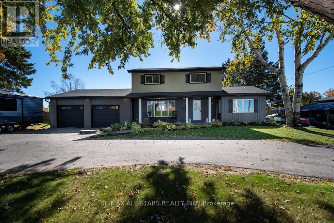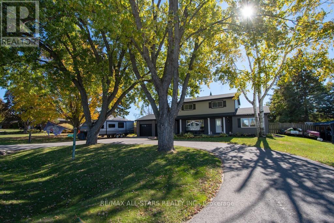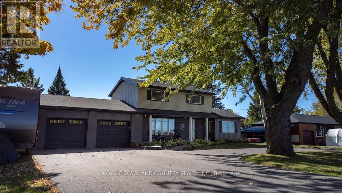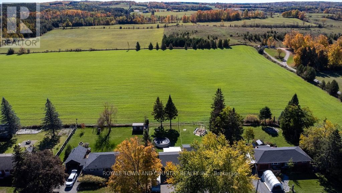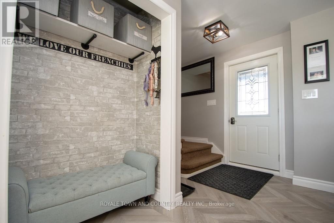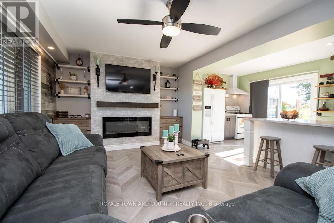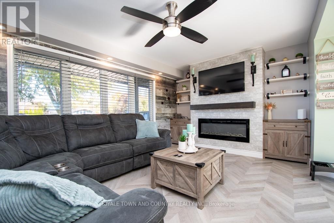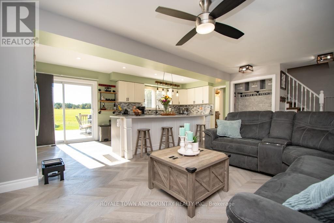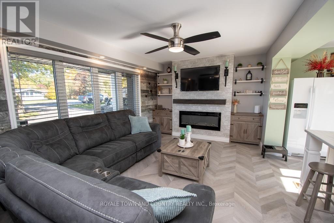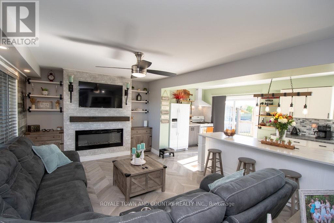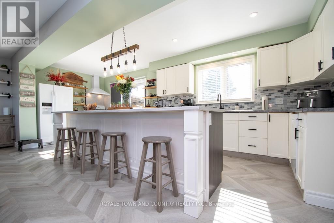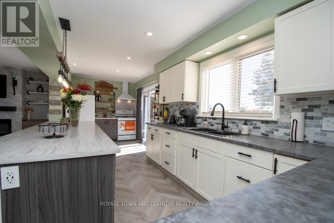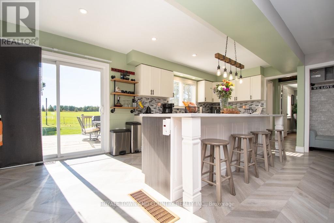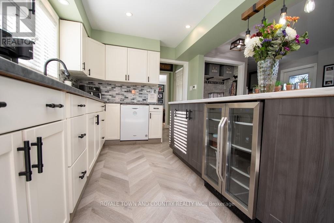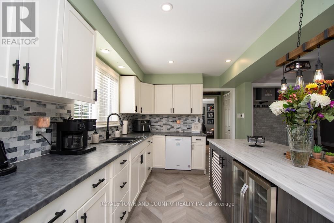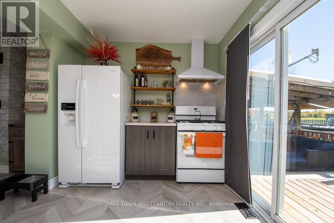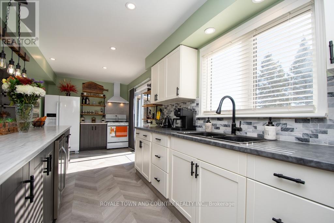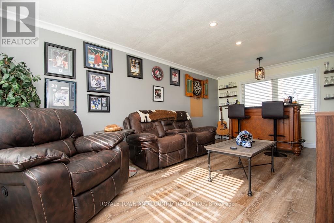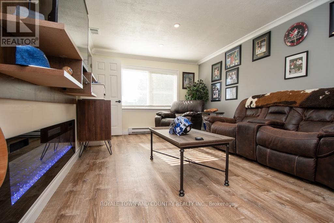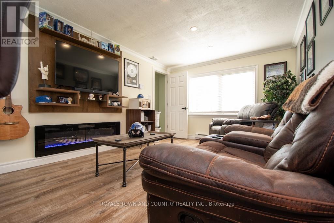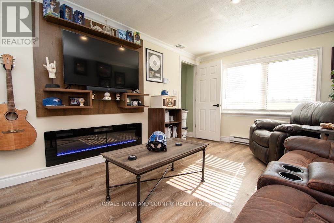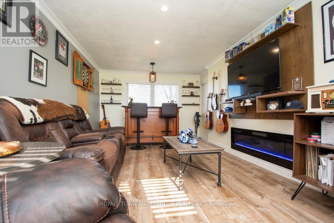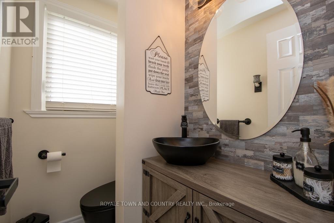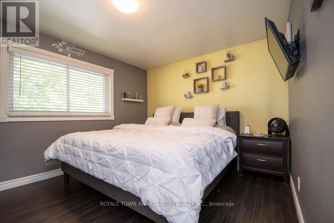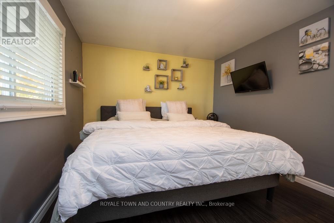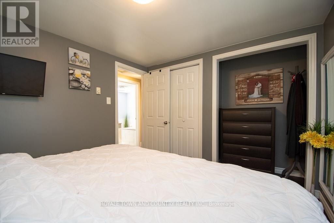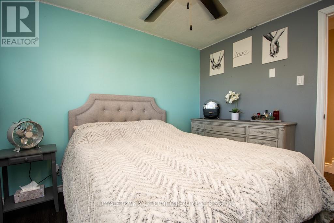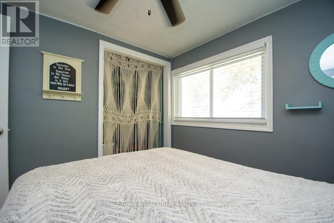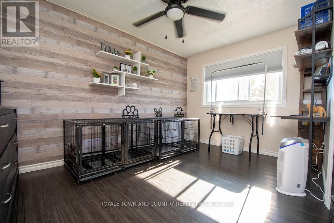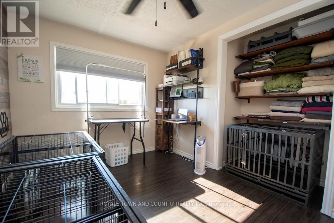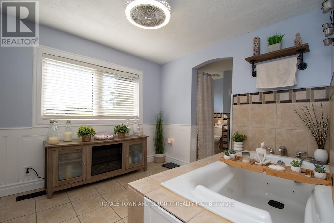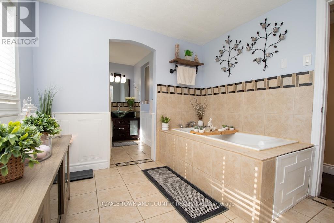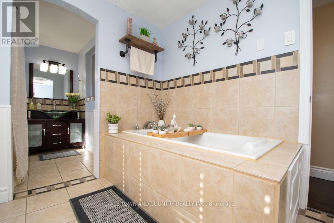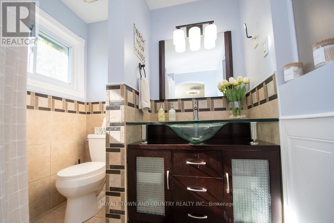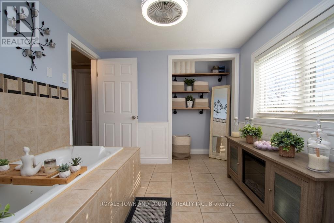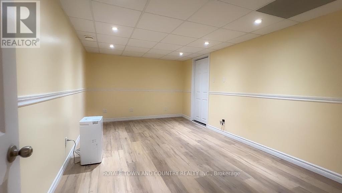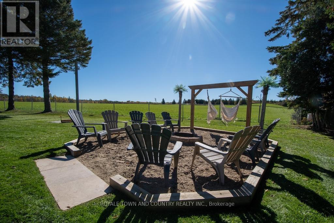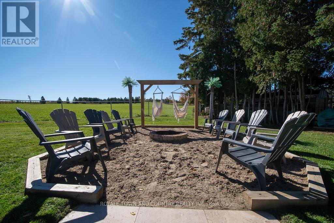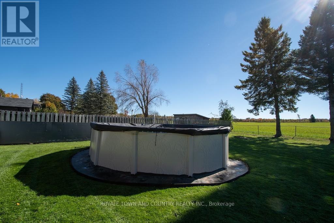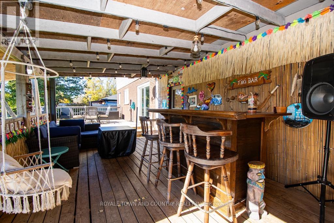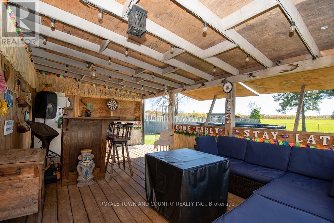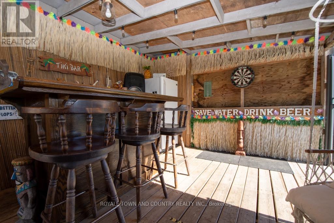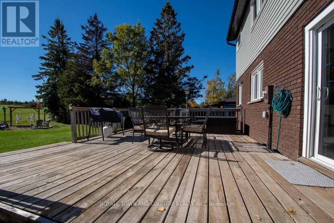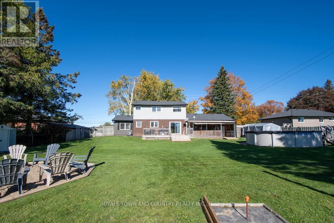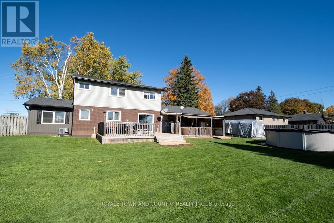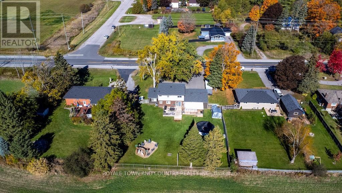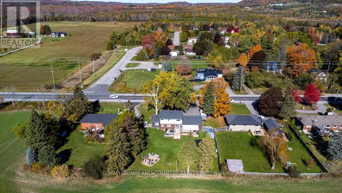3 Bedroom
2 Bathroom
1100 - 1500 sqft
Fireplace
Above Ground Pool
Central Air Conditioning
Forced Air
Landscaped
$794,900
Step into this beautifully updated 3-bedroom, 2-storey home where comfort meets style. The open-concept main floor features a stunning kitchen with a large centre island, perfect for entertaining and family gatherings. Upstairs, you'll find three spacious bedrooms and a luxurious 5-piece bathroom complete with a relaxing soaker tub and separate glass shower. The backyard is truly magical featuring a covered porch/gazebo with a bar, a cozy fire pit area, and an above-ground pool for endless summer fun. The double garage, circular driveway, and full basement provide ample space for vehicles, hobbies, and storage &. beyond. Plus, you'll love the privacy and views this property backs onto open farmers fields.This is the one you've been waiting for modern living with a country feel! (id:57691)
Property Details
|
MLS® Number
|
X12469045 |
|
Property Type
|
Single Family |
|
Community Name
|
Manvers |
|
AmenitiesNearBy
|
Park, Place Of Worship |
|
CommunityFeatures
|
School Bus |
|
EquipmentType
|
Water Heater, Water Softener |
|
Features
|
Level Lot, Level, Gazebo |
|
ParkingSpaceTotal
|
10 |
|
PoolType
|
Above Ground Pool |
|
RentalEquipmentType
|
Water Heater, Water Softener |
|
Structure
|
Porch, Shed |
Building
|
BathroomTotal
|
2 |
|
BedroomsAboveGround
|
3 |
|
BedroomsTotal
|
3 |
|
Age
|
51 To 99 Years |
|
Amenities
|
Fireplace(s) |
|
Appliances
|
Water Softener, Water Heater, Dishwasher, Stove, Window Coverings, Refrigerator |
|
BasementType
|
Full |
|
ConstructionStyleAttachment
|
Detached |
|
CoolingType
|
Central Air Conditioning |
|
ExteriorFinish
|
Brick, Aluminum Siding |
|
FireplacePresent
|
Yes |
|
FireplaceTotal
|
2 |
|
FoundationType
|
Concrete |
|
HalfBathTotal
|
1 |
|
HeatingFuel
|
Natural Gas |
|
HeatingType
|
Forced Air |
|
StoriesTotal
|
2 |
|
SizeInterior
|
1100 - 1500 Sqft |
|
Type
|
House |
|
UtilityWater
|
Drilled Well |
Parking
Land
|
Acreage
|
No |
|
FenceType
|
Fenced Yard |
|
LandAmenities
|
Park, Place Of Worship |
|
LandscapeFeatures
|
Landscaped |
|
Sewer
|
Septic System |
|
SizeIrregular
|
100 X 156 Acre |
|
SizeTotalText
|
100 X 156 Acre |
|
ZoningDescription
|
Rr2 |
Rooms
| Level |
Type |
Length |
Width |
Dimensions |
|
Second Level |
Primary Bedroom |
3.52 m |
3 m |
3.52 m x 3 m |
|
Second Level |
Bedroom |
2.49 m |
3.71 m |
2.49 m x 3.71 m |
|
Second Level |
Bedroom |
2.74 m |
3 m |
2.74 m x 3 m |
|
Second Level |
Bathroom |
4.82 m |
2.71 m |
4.82 m x 2.71 m |
|
Lower Level |
Other |
2.9 m |
1.19 m |
2.9 m x 1.19 m |
|
Lower Level |
Other |
1.14 m |
0.87 m |
1.14 m x 0.87 m |
|
Lower Level |
Utility Room |
6.94 m |
2.88 m |
6.94 m x 2.88 m |
|
Lower Level |
Recreational, Games Room |
5.18 m |
3.07 m |
5.18 m x 3.07 m |
|
Main Level |
Living Room |
6.78 m |
3.33 m |
6.78 m x 3.33 m |
|
Main Level |
Kitchen |
6.8 m |
2.71 m |
6.8 m x 2.71 m |
|
Main Level |
Bathroom |
1.27 m |
1.63 m |
1.27 m x 1.63 m |
|
Main Level |
Family Room |
3.38 m |
5.59 m |
3.38 m x 5.59 m |
Utilities
https://www.realtor.ca/real-estate/29003800/1412-7a-highway-kawartha-lakes-manvers-manvers

